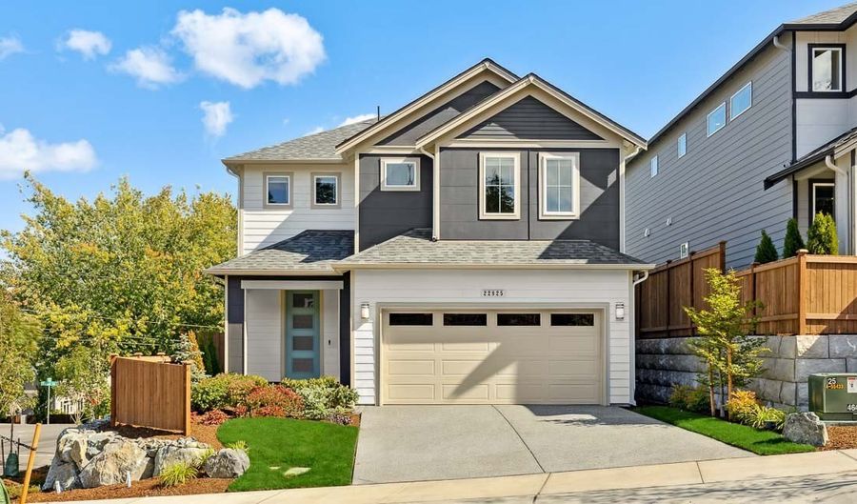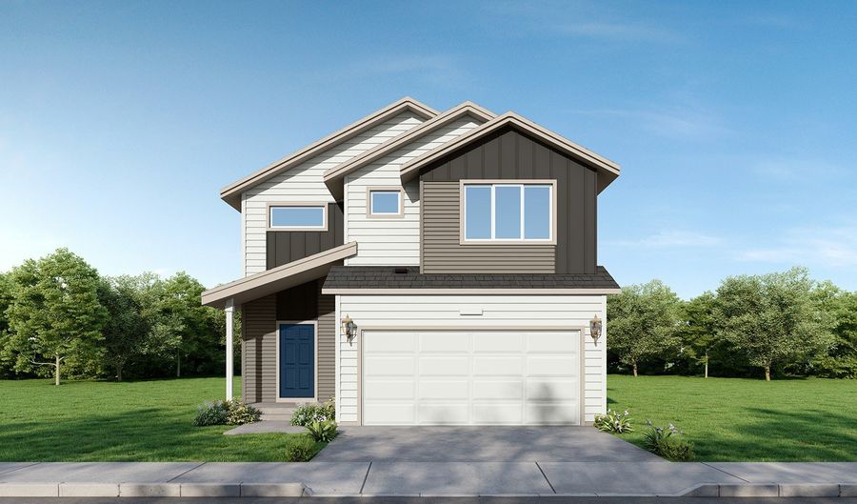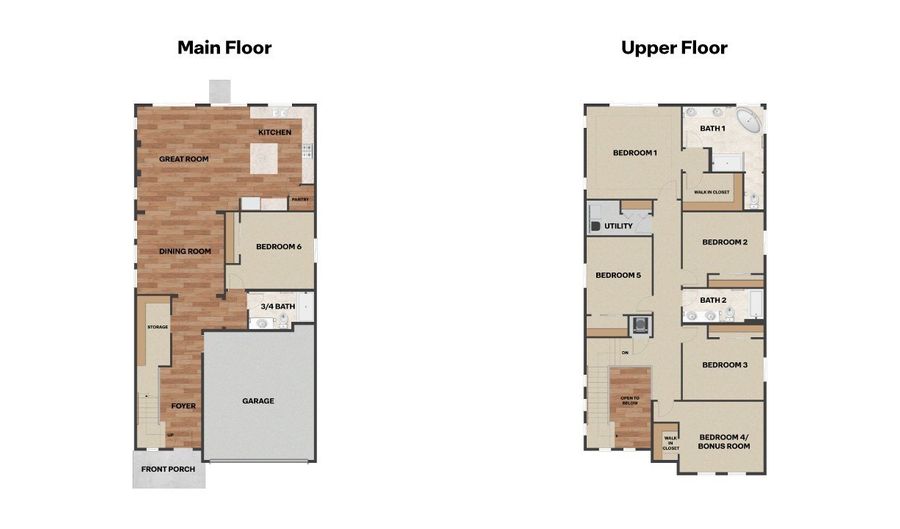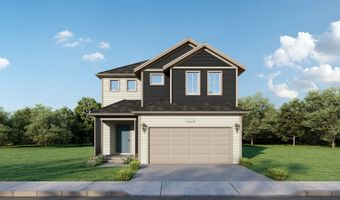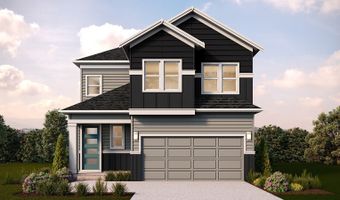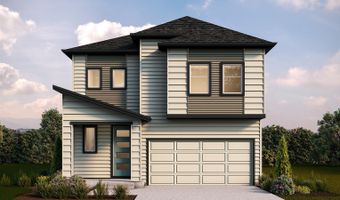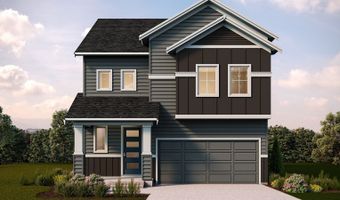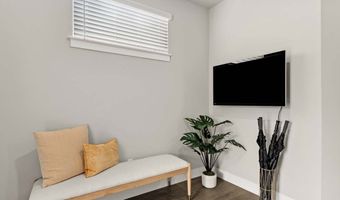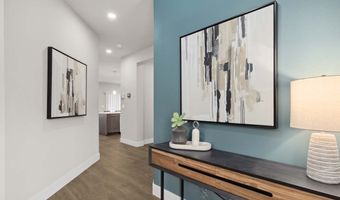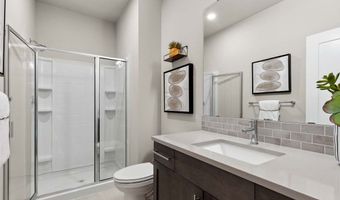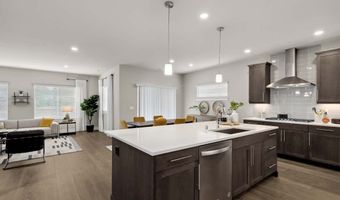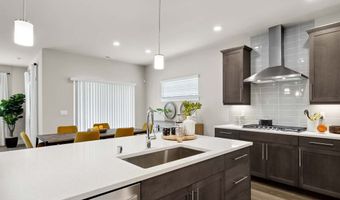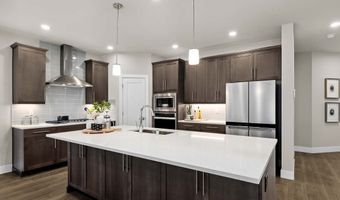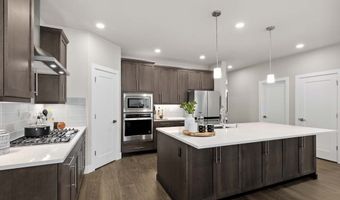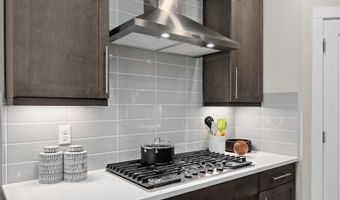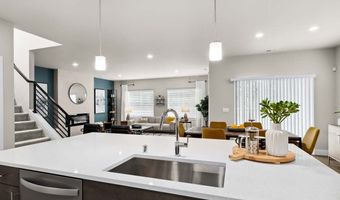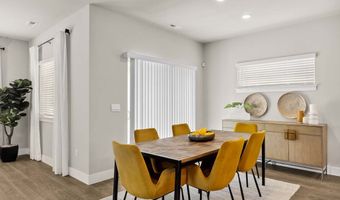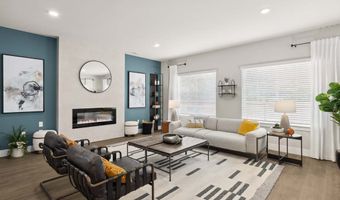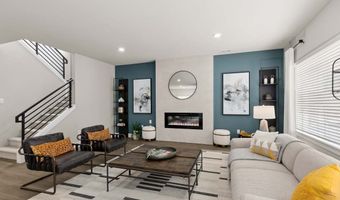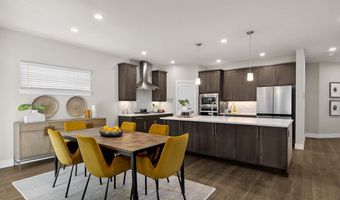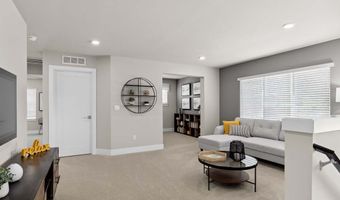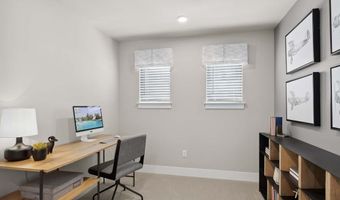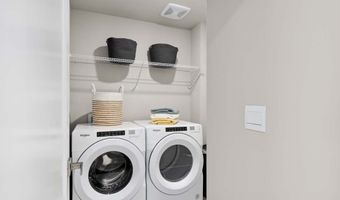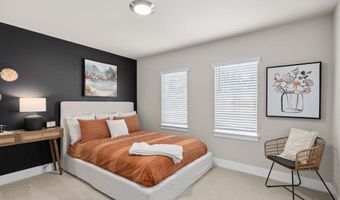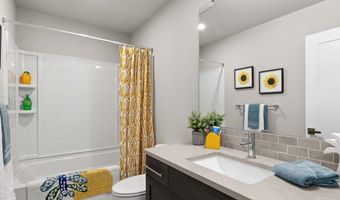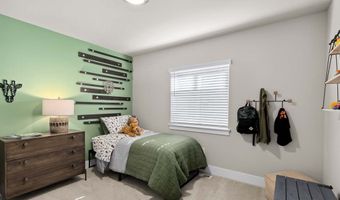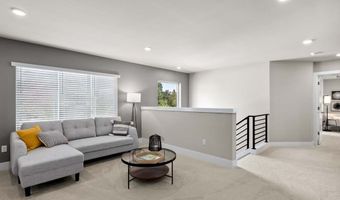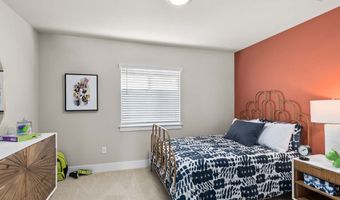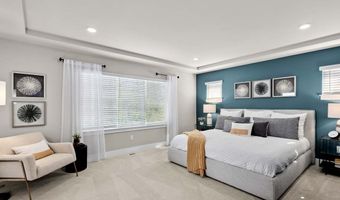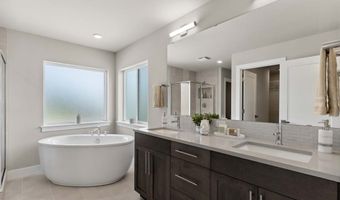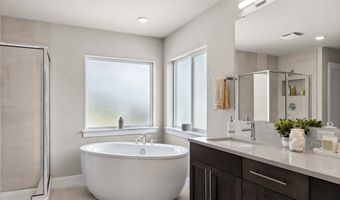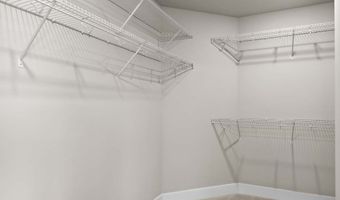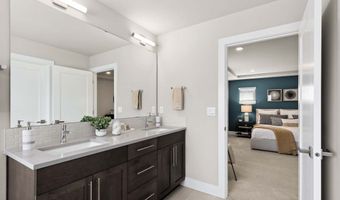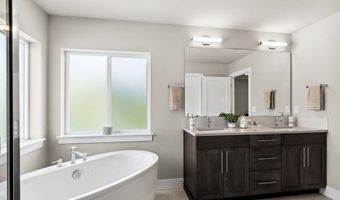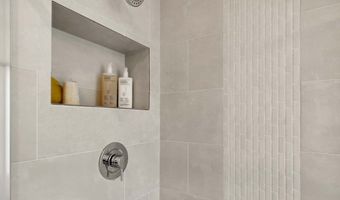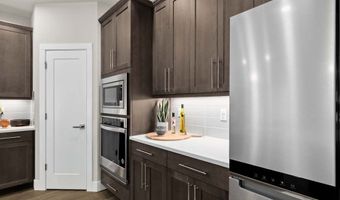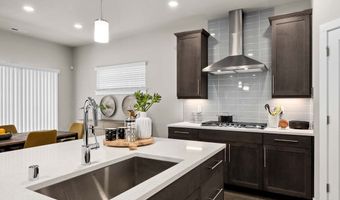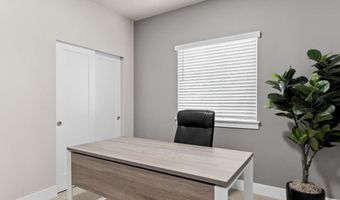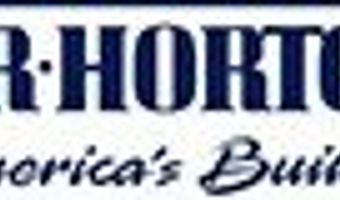3406 165th St SE Bothell, WA 98012
Snapshot
Description
Step into comfort and style with this beautiful Columbia floor plan. This home features a welcoming main floor layout designed for both functionality and flow. Enter through the foyer and discover a main floor bedroom, perfect for guests, multigenerational living, or a private home office. Conveniently located next to a bathroom. A two-car garage provides easy access and ample storage. The heart of the home showcases a bright, open-concept living and dining area that seamlessly connects to a spacious, modern kitchen ideal for entertaining and everyday living. With plenty of counter space, cabinetry, and room for a large island, this kitchen is a chefs dream. Upstairs, retreat to a generous primary suite complete with a luxurious en-suite bathroom featuring a dual-sink vanity, soaking tub, oversized step-in shower, and a walk-in closet. Four additional bedrooms offer flexibility for family, work, or play, while the convenient upstairs laundry room adds everyday ease. This home has it all-space, style, and thoughtful design for how todays families live.
More Details
Features
History
| Date | Event | Price | $/Sqft | Source |
|---|---|---|---|---|
| Listed For Sale | $1,434,995 | $488 | Pacific Ridge |
Nearby Schools
Elementary School Crystal Springs Elementary | 1.4 miles away | PK - 06 | |
Elementary School Woodside Elementary | 1.6 miles away | PK - 05 | |
Junior High School Skyview Junior High | 1.4 miles away | 07 - 09 |
