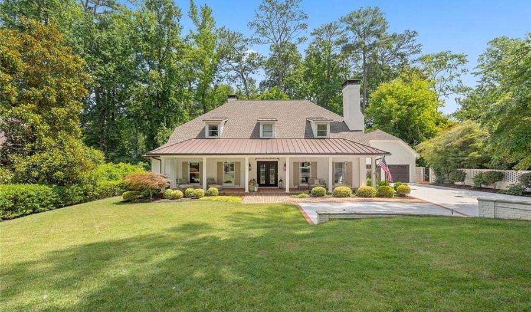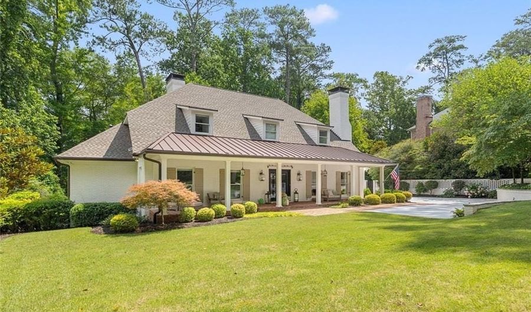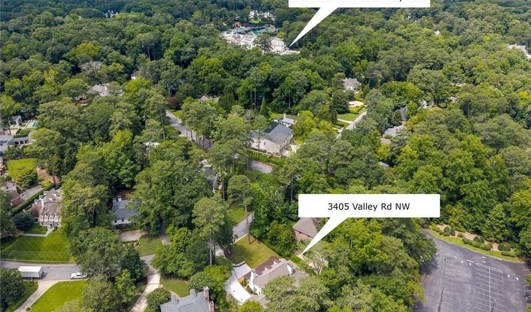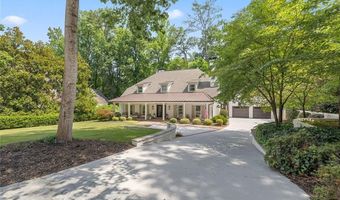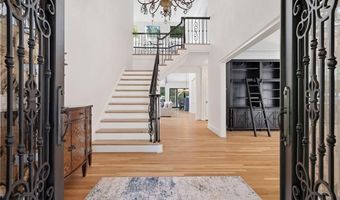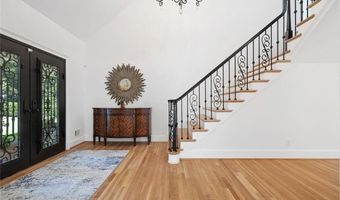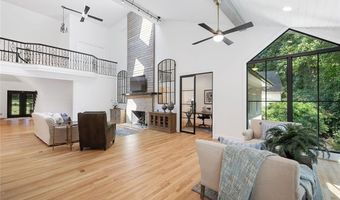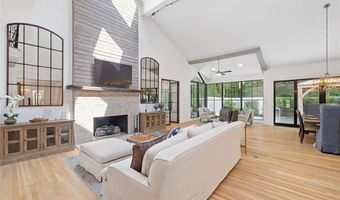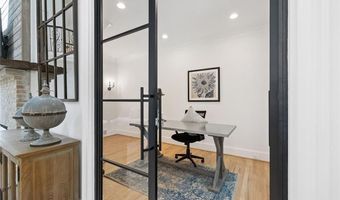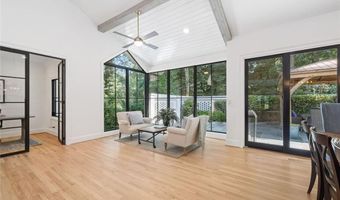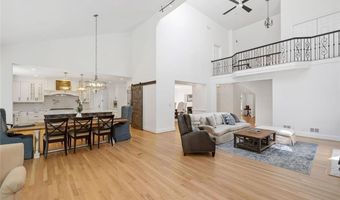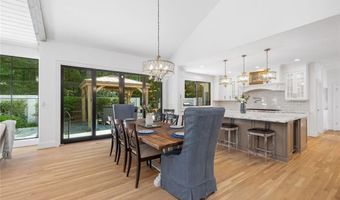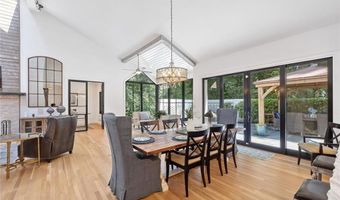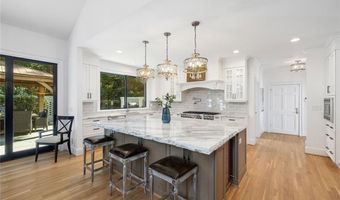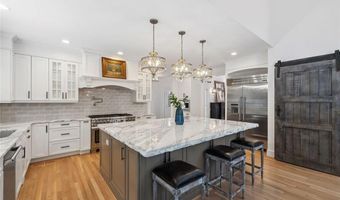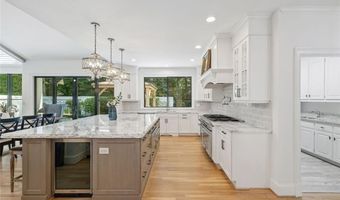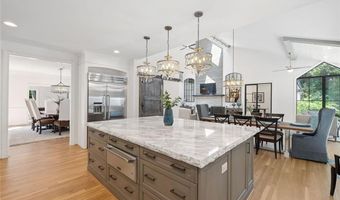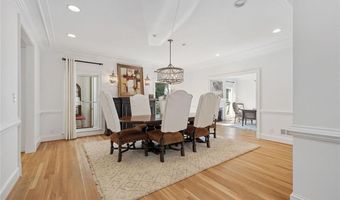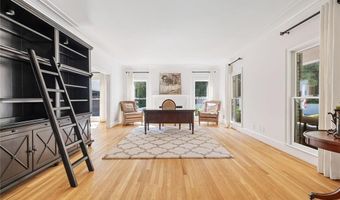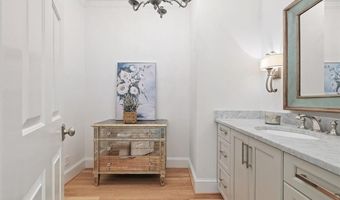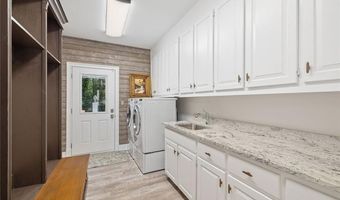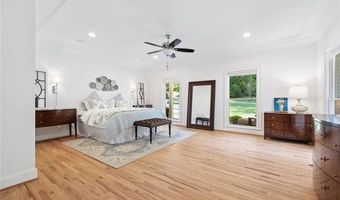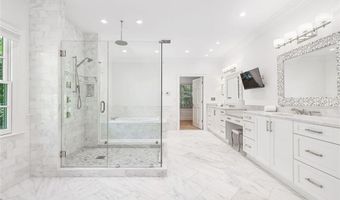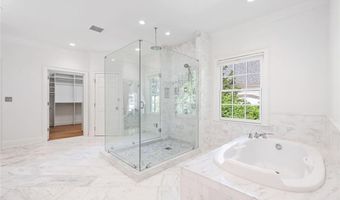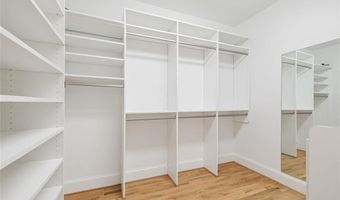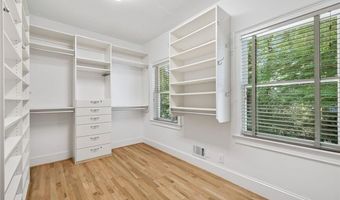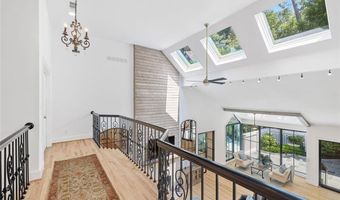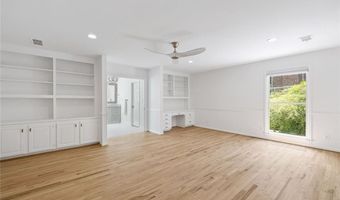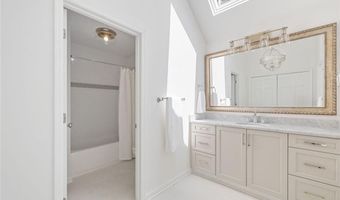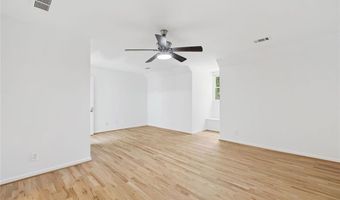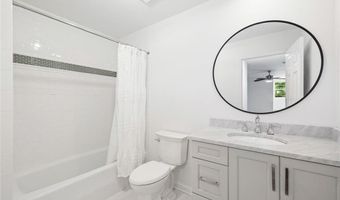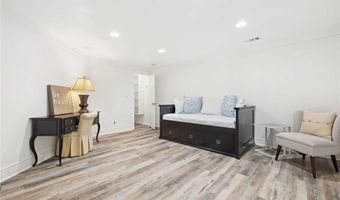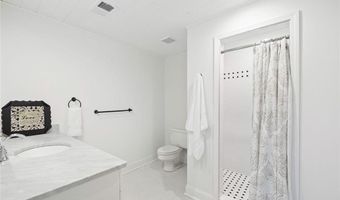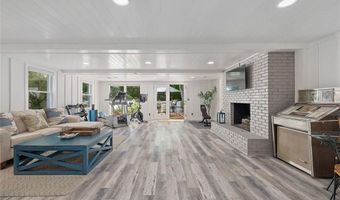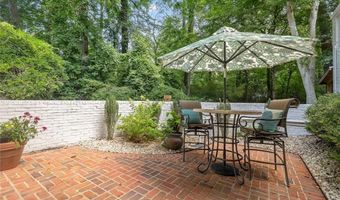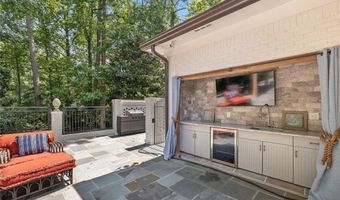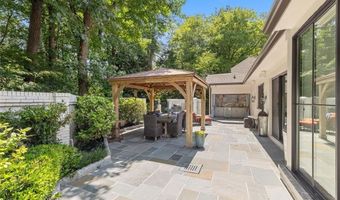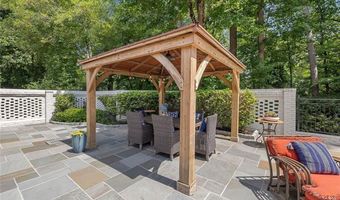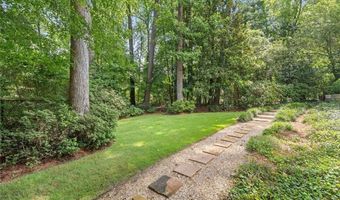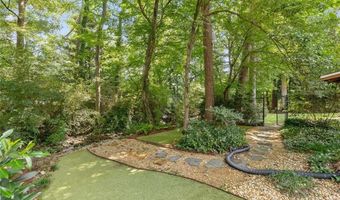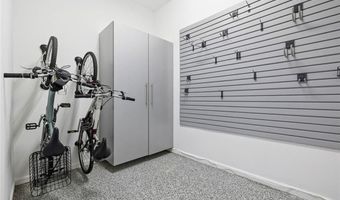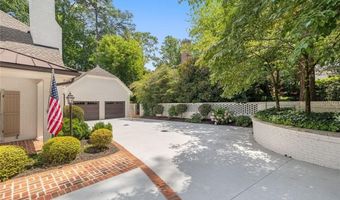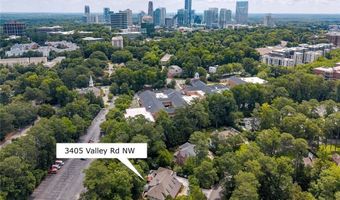3405 Valley Rd NW Atlanta, GA 30305
Snapshot
Description
Situated in the heart of Buckhead and mere seconds from Cherokee Town & Country Club, Buckhead Village, and all that intown living has to offer, this stately residence offers a rare blend of elegance, comfort and function. From the moment you arrive, the manicured landscaping and expansive rocking chair front porch set a welcoming tone. A custom iron front door opens to a grand two-story foyer flooded with natural light, immediately showcasing the homes open, flowing layout. At the heart of the home lies the gourmet kitchen, outfitted with top-of-the-line appliances, custom cabinetry, and a massive marble islandperfect for entertaining or everyday meals. Adjacent is a casual dining area with a serene view of the back patio, blending indoor and outdoor living effortlessly. Anchoring the living space is a stunning two-story fireside family room, accented by floor-to-ceiling steel windows that frame the lush back patio. A cozy reading nook, secondary office or yoga room, and a formal dining room make this home as functional as it is beautiful. Towards the front of the home, an additional flex room with fireplace offers a perfect space for an executive-style home office or private sitting area. The main-level Owners Suite is a true retreat, featuring a spa-like en suite with dual vanities, his-and-her closets, a whirlpool soaking tub, and a marble shower with dual heads and body sprays. A large laundry/mudroom just inside the oversized two-car garage, offering practical day-to-day living convenience. Upstairs, guests will enjoy generously sized bedrooms, each with fully updated private en suites and ample closet space. The finished terrace level expands your living options with a potential bedroom, full bathroom, home gym, rec room, and tons of unfinished storage, plus a walk-out patio. Step outside to your private backyard oasis. A bluestone patio with an outdoor kitchen and separate grilling area creates the ideal setting for entertaining or relaxing, all overlooking a beautifully landscaped, fenced backyard. Additional features include freshly painted interiors, refinished hardwood floors, and a floor plan that lives beautifully both day-to-day and when entertaining. All this, just seconds to Whole Foods, Buckhead Village, History Center, Lenox, Phipps Plaza, I-75/400, and all that in town living has to offer! Lawn maintenance, pest control and routine maintenance include as part of the lease at no additional cost. This is more than a home, its a lifestyle and truly a must see!
More Details
Features
History
| Date | Event | Price | $/Sqft | Source |
|---|---|---|---|---|
| Listed For Rent | $8,850 | $2 | Buckhead Office |
Nearby Schools
Elementary School Smith Elementary School | 1 miles away | PK - 05 | |
Elementary School Garden Hills Elementary School | 1.2 miles away | PK - 05 | |
High School North Atlanta High School | 1.6 miles away | 09 - 12 |
