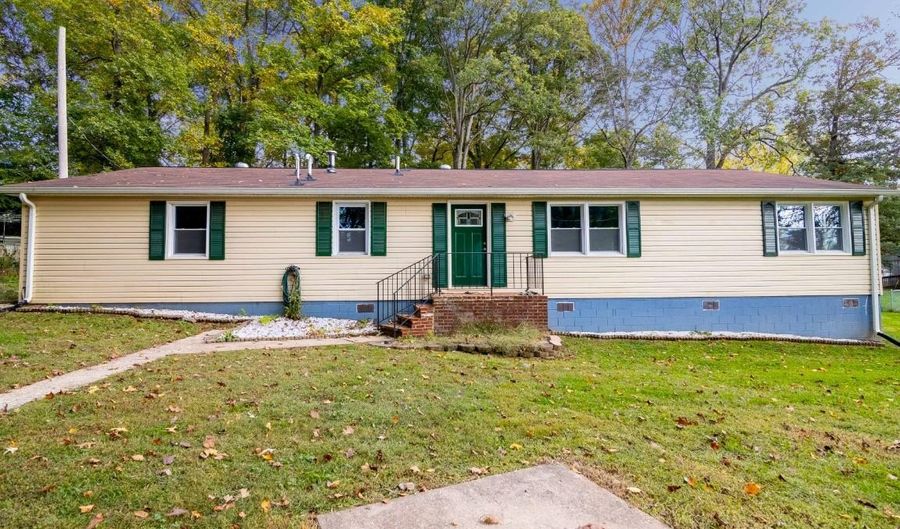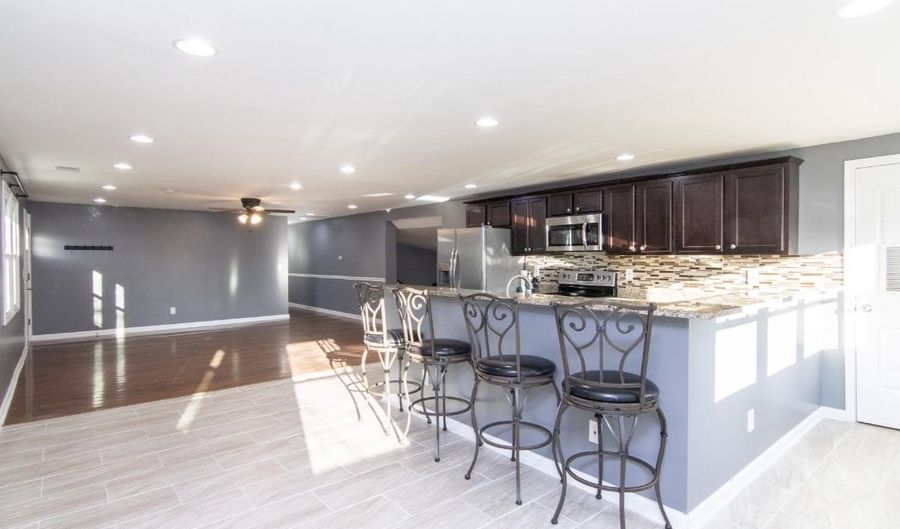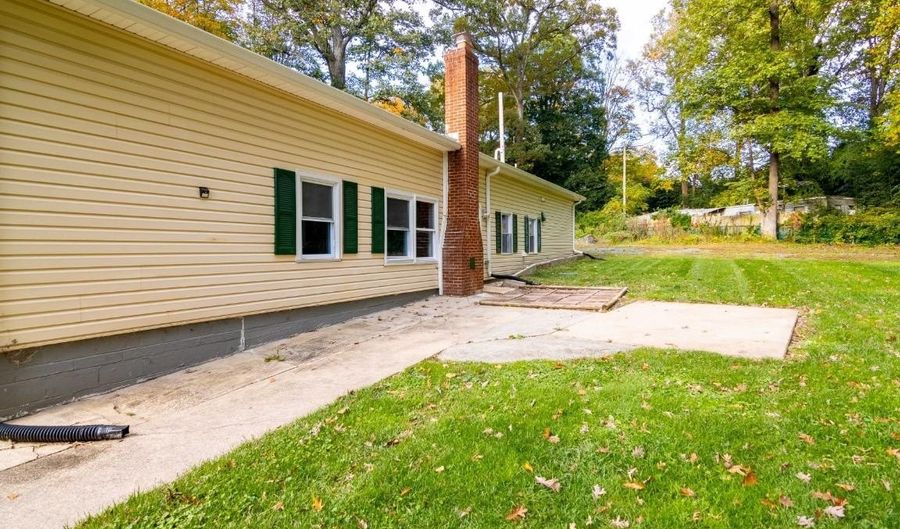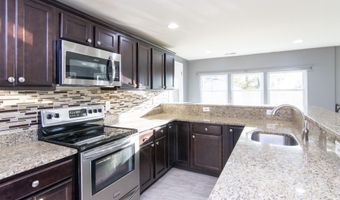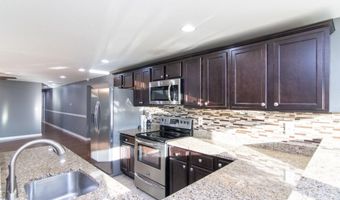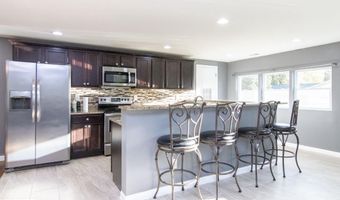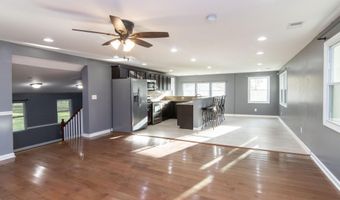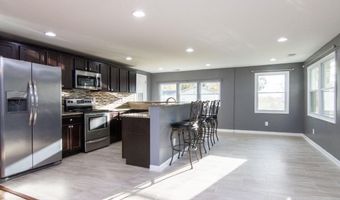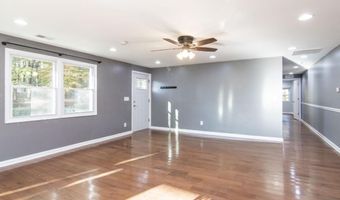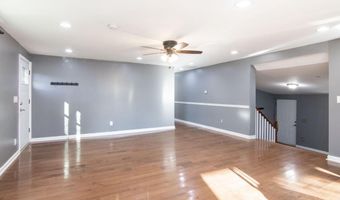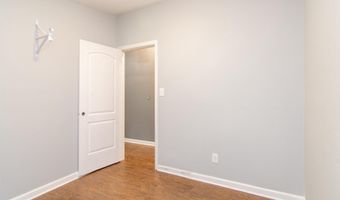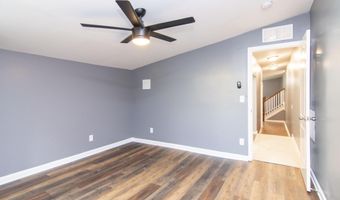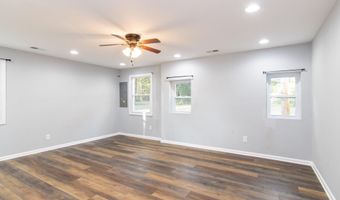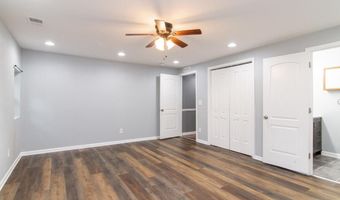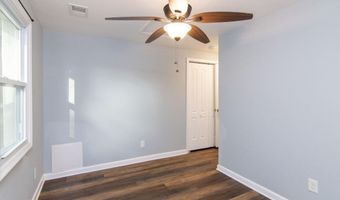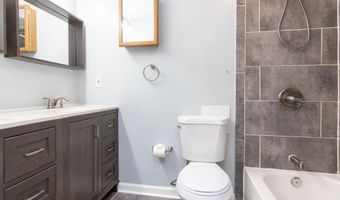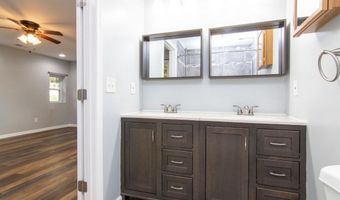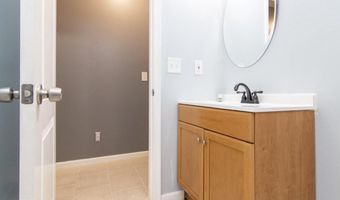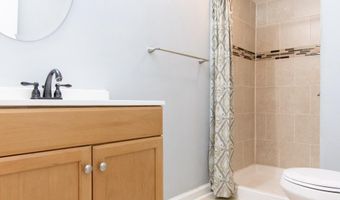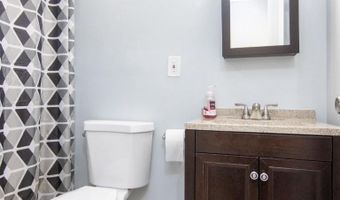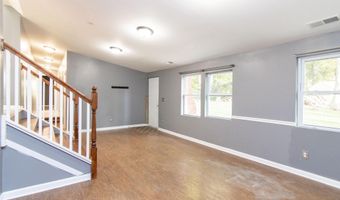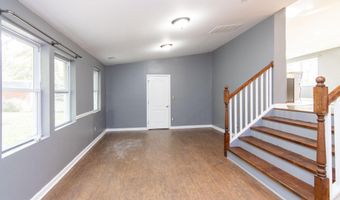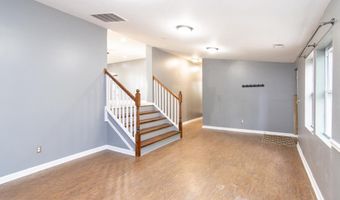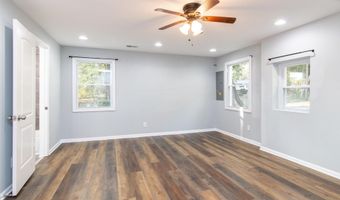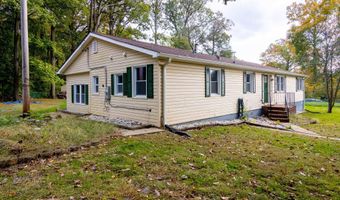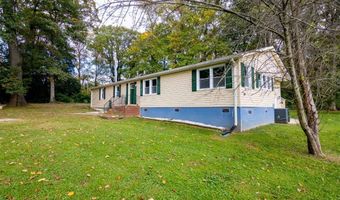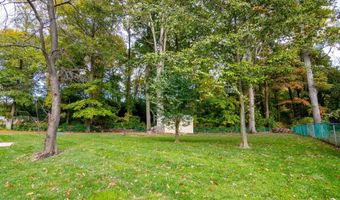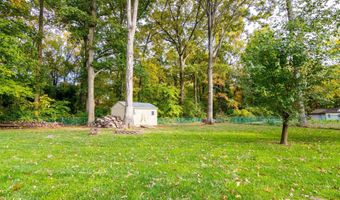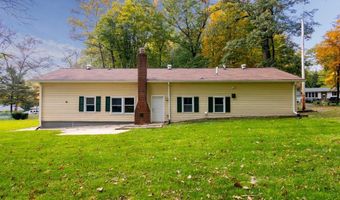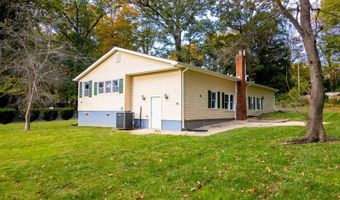PRICE IMPROVEMENT! If you are looking a secluded home, tucked away in a beautifully wooded area, look no further! Welcome home to 3405 Pebble Dr! Enjoy this large raised rancher, over 2300 sq ft with 3 bedrooms and an office or den on an expansive lot at almost an acre. The main level has an open concept kitchen, dining room and living room with a long hallway leading to a full hall bathroom, a guest bedroom and the primary bedroom suite with an updated bathroom to include a dual vanity. The Lower level is just a few steps off the living room with a separate entrance and includes a large family room, another bedroom, the 3rd full bathroom, laundry room and den or office. If that isn't enough, you'll find a mud room off the lower level family room with an another entrance and exit to home. Lots of off street parking for 4-5 cars on a large gravel driveway . The huge fully fenced yard has a storage shed and fire pit. This home is perfect for entertaining both inside and out . The home is located on a dead end street, very private and quiet, yet conveniently close to major highways, shopping, restaurants and entertainment. This home has it all and there is nothing for you to do but move in.
