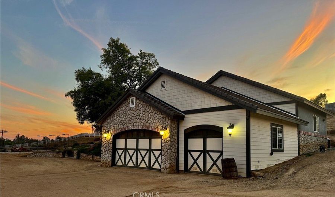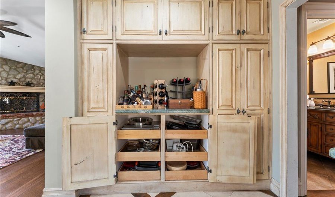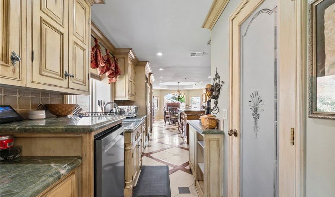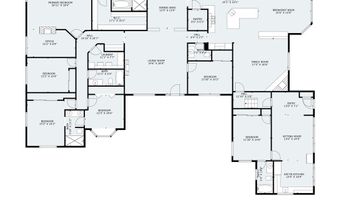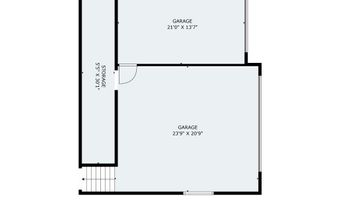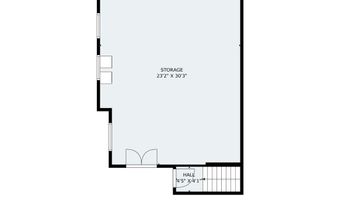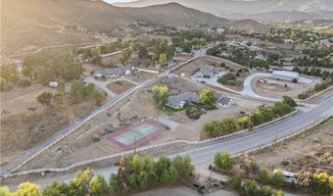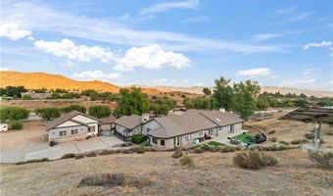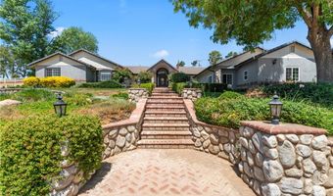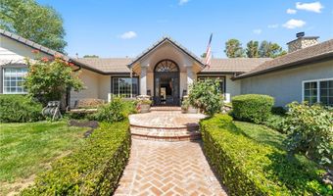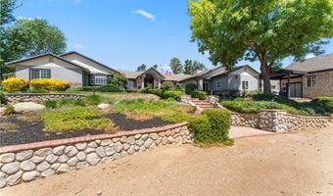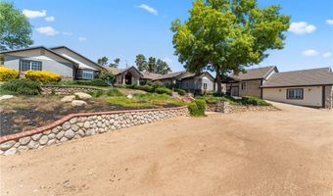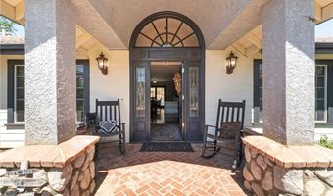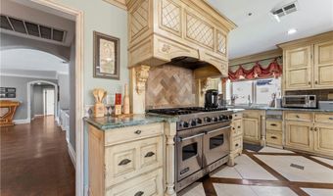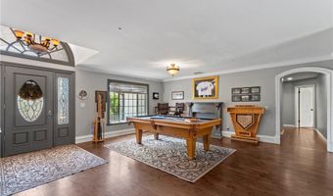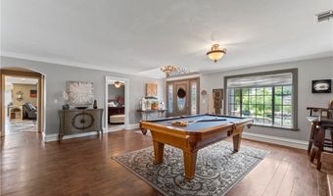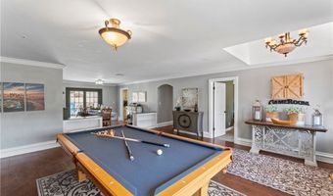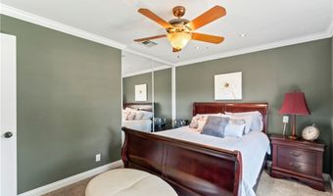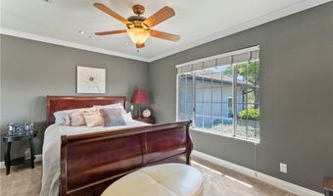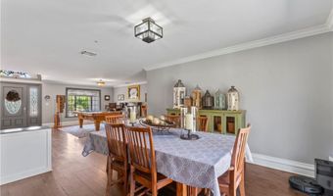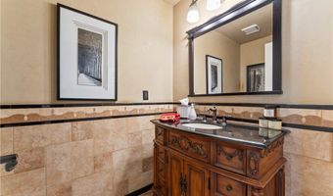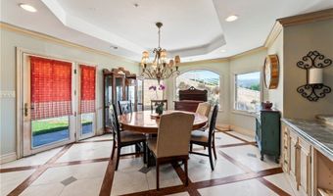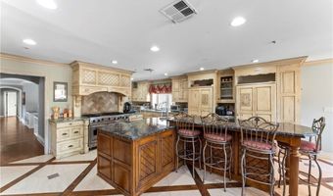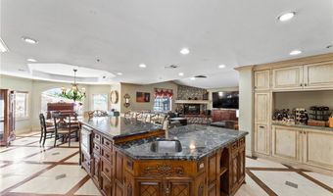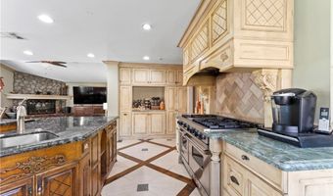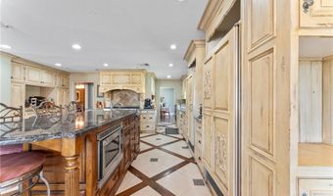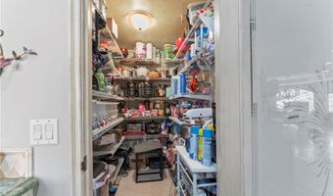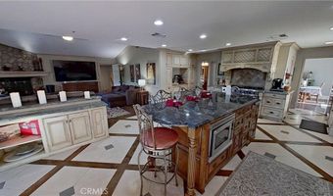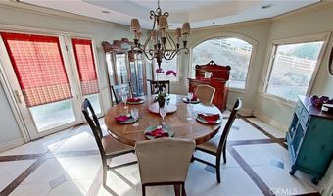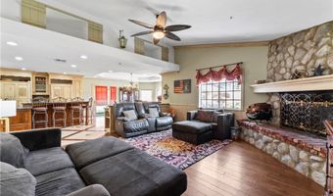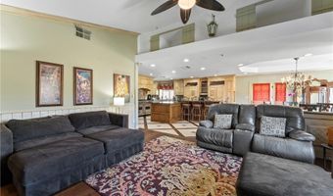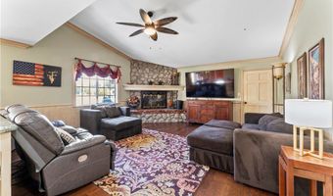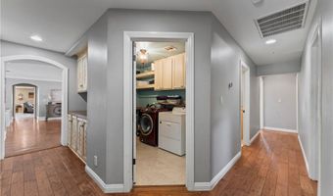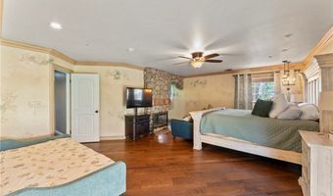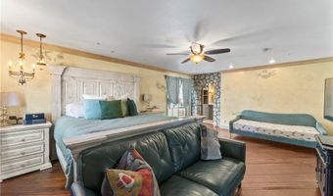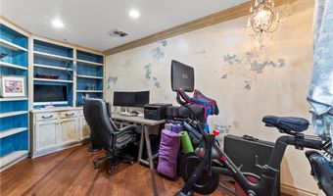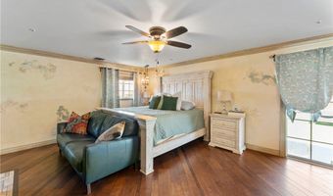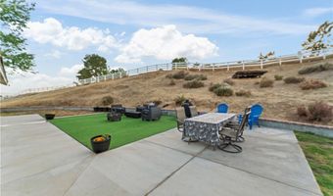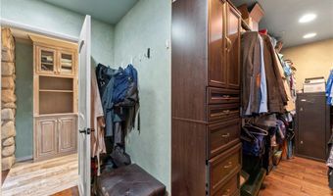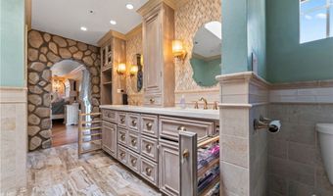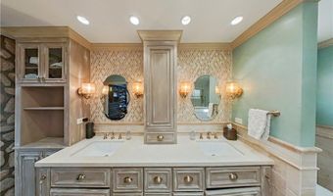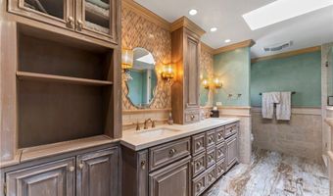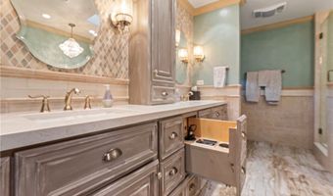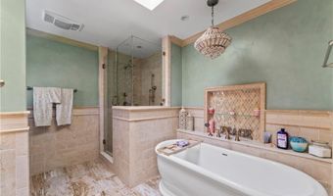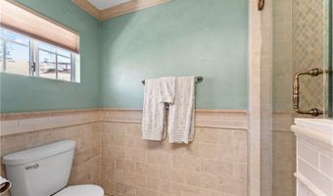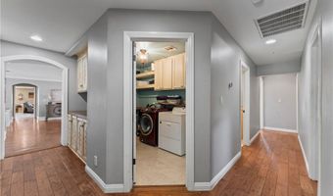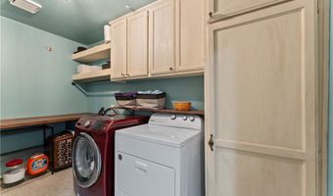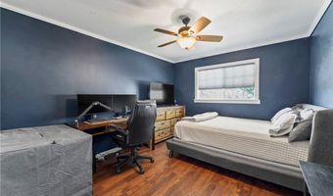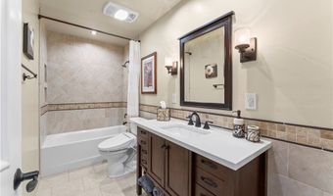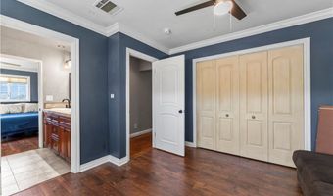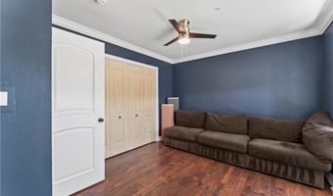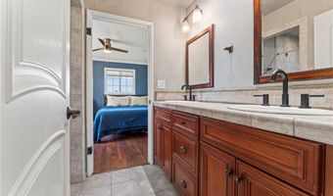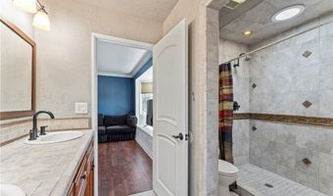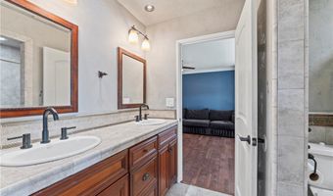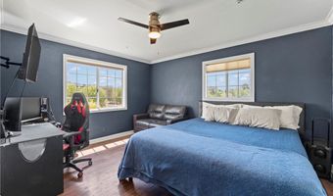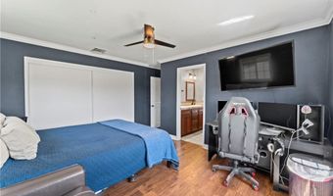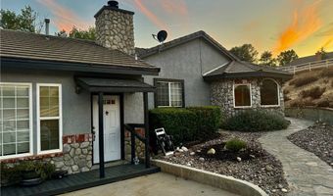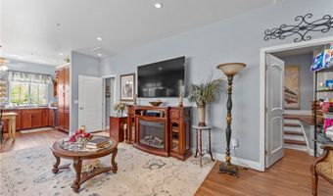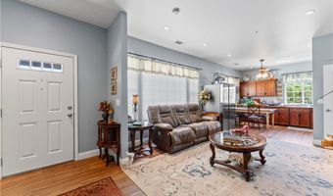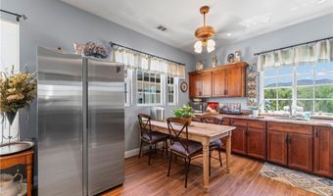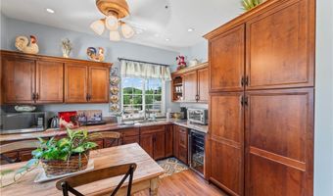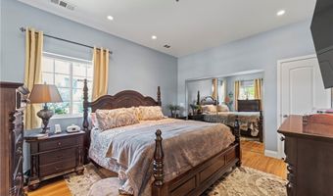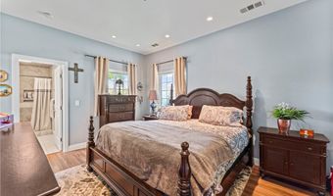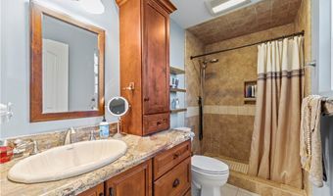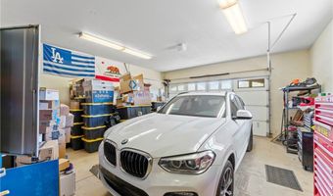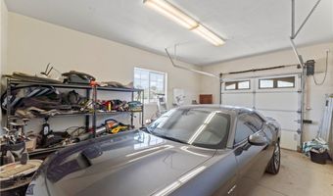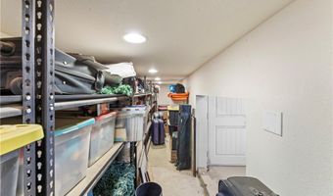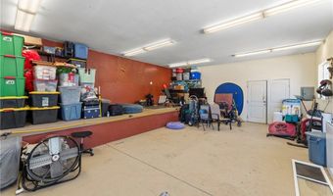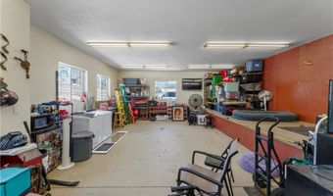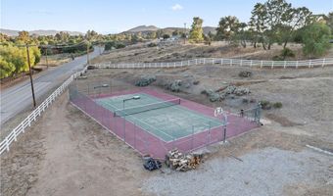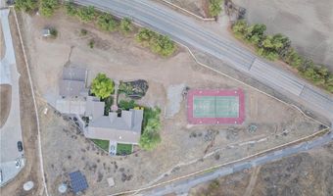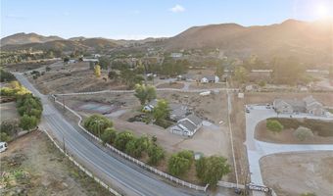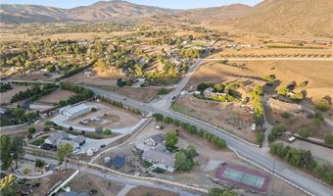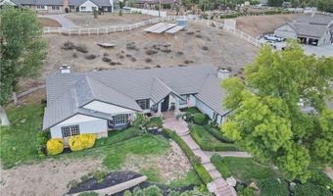34037 Agua Dulce Canyon Rd Agua Dulce, CA 91390
Snapshot
Description
Unlock the full potential of this extraordinary Agua Dulce single-story country estate—an exceptional opportunity for added rental income with separate guest quarters featuring a private entrance, plus an additional 800 sq. ft. of convertible space, all while you enjoy the comforts of your custom-built home. From the moment you step through the stunning leaded glass doors, you’re welcomed by a sun-drenched great room where formal dining and relaxation flow effortlessly together. Storage is abundant, thanks to a hallway lined with handsome cabinetry, ensuring every belonging finds its place. The Primary Suite is a true retreat, boasting a double-sided fireplace, a private office nook, a spa-inspired bath complete with granite counters, custom cabinets, a freestanding soaking tub, dual sinks, a dramatic skylight, & an elegantly tiled shower—designed for both luxury and calm. 4 additional bedrooms offer generous accommodations for family or guests, complemented by updated bathrooms, including a convenient Jack & Jill. The separate laundry room is thoughtfully appointed with ample storage for linens & essentials.
At the heart of the home, the gourmet kitchen is a haven for culinary creativity, appointed with antique-style custom cabinetry, granite countertops, a central island with breakfast bar, Viking appliances, double ovens, a Sub-Zero refrigerator & freezer & spacious walk-in pantry. The cheerful breakfast nook, framed by French doors, opens to the patio for peaceful mornings.
Vaulted ceilings, a dramatic fireplace, and light-filled living & family rooms create a gracious setting for gatherings both large and small. A massive 800 sq. ft. flexible space—perfect as a workshop, exercise or craft room, or easily converted into a separate living quarters for additional income—adds even more versatility. a 2 Car & 1 Car Garage also features bonus storage space. Step outside to enjoy the illuminated tennis court which you can also convert for pickleball enthusiasts. The grounds are beautifully landscaped, boasting a productive well, solar panels, vinyl fencing, RV amenities. Every detail reflects true pride of ownership, combining comfort, elegance, and timeless charm—perfect for making lasting memories.
For a comprehensive list of updates & amenities, click on the Supplements tab & View the Virtual Tour—your dream home awaits! Solar payments are approximately $245 per month, with payoff in about 6.5 years. Call Cheryl @ 661-505-8102 for Personal Showing
More Details
Features
History
| Date | Event | Price | $/Sqft | Source |
|---|---|---|---|---|
| Listed For Sale | $1,474,950 | $358 | Keller Williams VIP Properties |
Nearby Schools
Elementary School Agua Dulce Elementary | 1.5 miles away | KG - 05 | |
Elementary School Plum Canyon Elementary | 10.2 miles away | KG - 06 | |
Elementary School Golden Oak Community | 11 miles away | KG - 06 |
