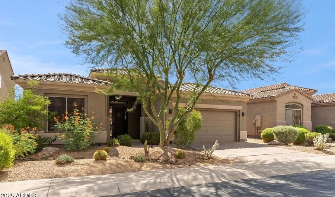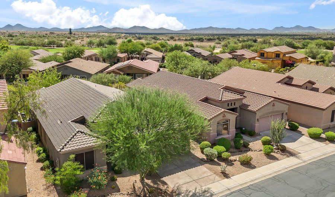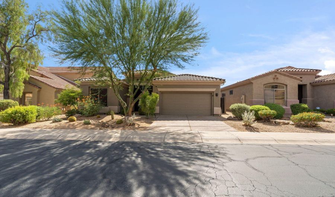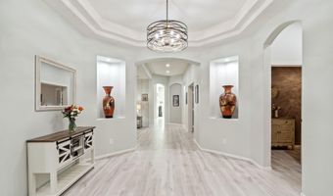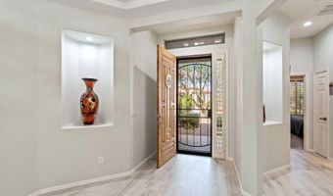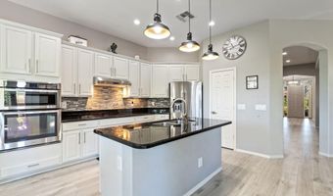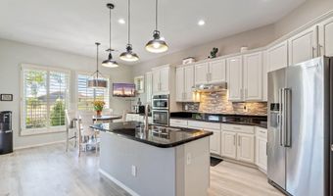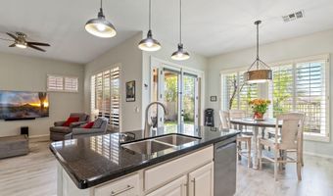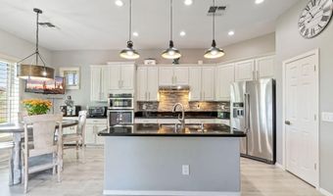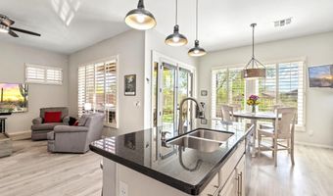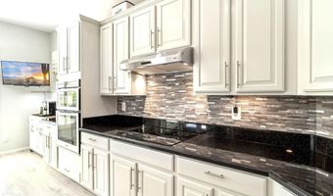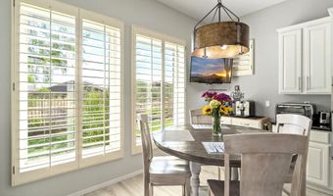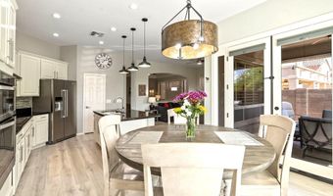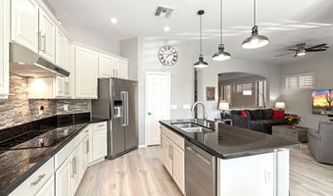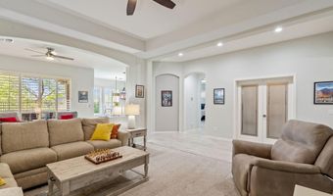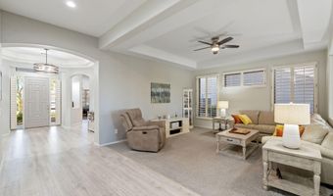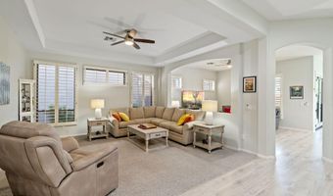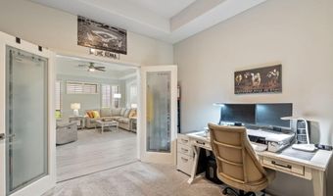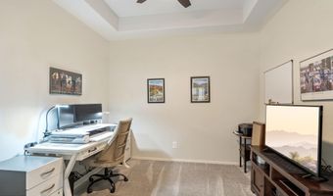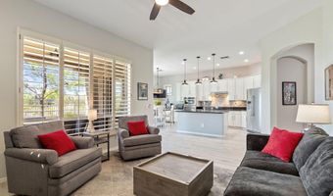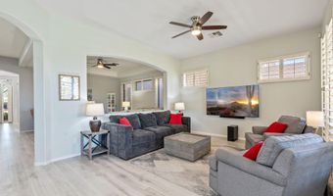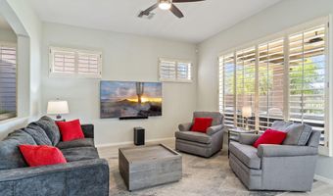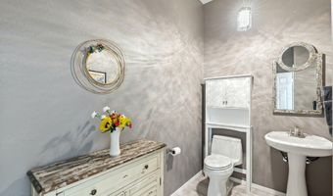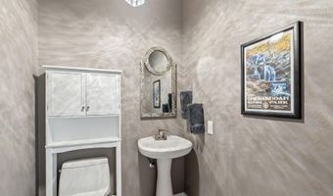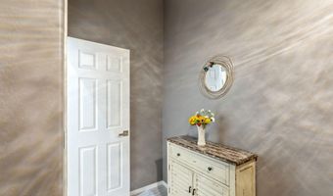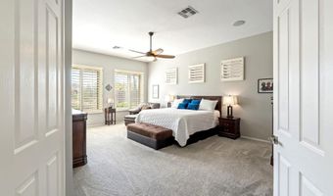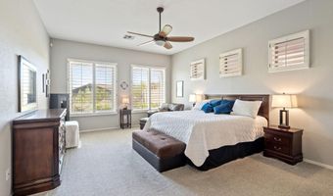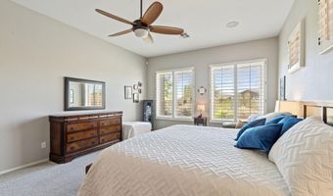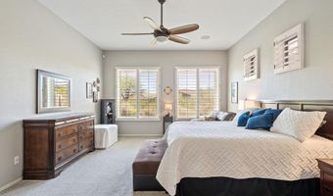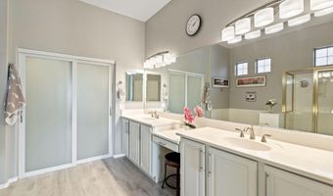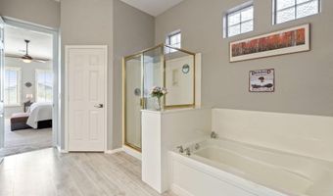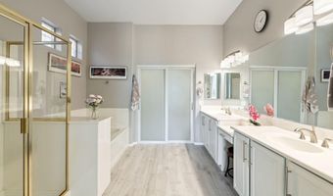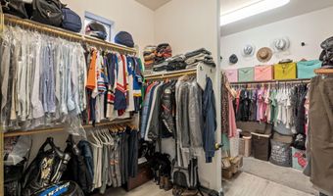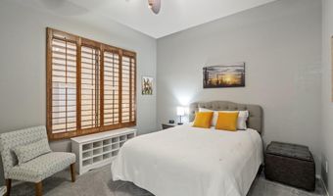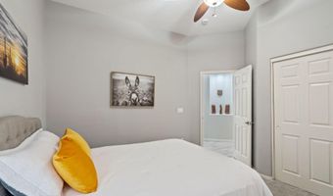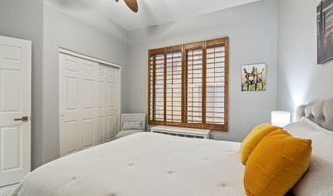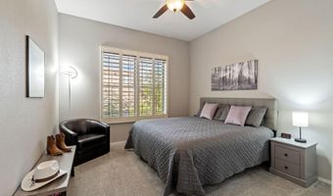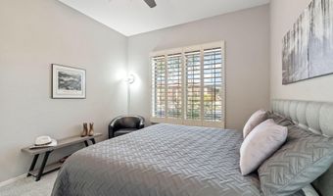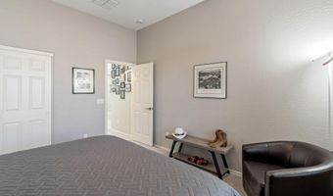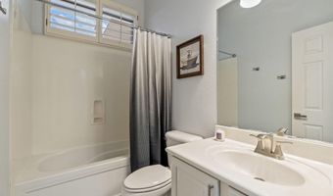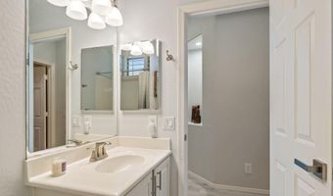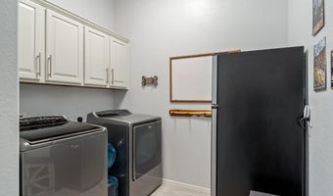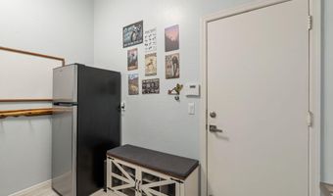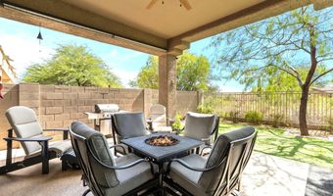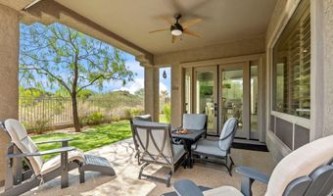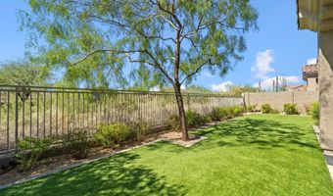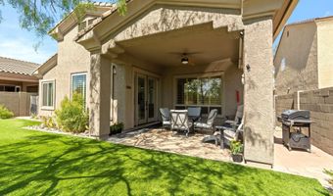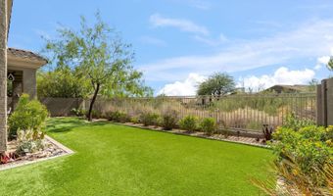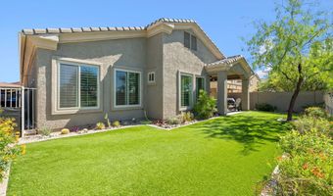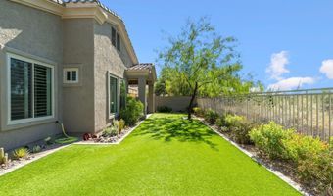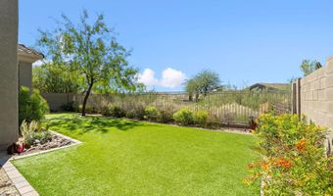34030 N 43RD St Cave Creek, AZ 85331
Snapshot
Description
DOVE VALLEY RANCH DREAM HOME featuring 2,559 square feet of living space including 3 bedrooms/den/office, 2.5 bathrooms, 2 car garage, patio *Loaded with NEW items, upgrades, improvements and special features *Gated Community *Two NEW Air Conditioner/Heat Pump units *NEW Roof and gutter system (2025) *NEW interior/exterior paint *NEW west facing double pane windows in kitchen and bedroom *NEW Vinyl Plank Flooring (New carpet in bedrooms) *Two NEW WIFI enabled thermostats *Gorgeous NEW glass French patio door *NEW hot water heater *NEW Led can lights throughout house *(Please see documents tab for full list of upgrades). Perfect home for entertaining! The eat-in kitchen features a kitchen island, breakfast nook, walk-in pantry, tall cabinets, granite countertops, NEW backsplash, NEW lighting over island. All appliances convey (stainless steel refrigerator, NEW LG dishwasher, range/oven, NEW cooktop, NEW garbage disposal, side-by-side washer dryer and TV in kitchen!). Living spaces include spacious living room, family room and bonus room with NEW glass doors (currently being used as an office, could also be a den or bedroom with closet addition). Large primary bedroom suite with walk-in closet and adjoining bath with double sinks, NEW shower head and tub faucet/gigantic walk-in wrap around closet with NEW smoked glass doors. Two supporting bedrooms are split for privacy. Convenient ½ Bathroom *Low-maintenance backyard with synthetic grass and a picturesque view of the Sonoran Preserve invites relaxation. All NEW LED can lights (16) throughout home, NEW garage door opener, . Nestled in the desirable Cave Creek Dove Valley Ranch, close to hiking trails and the Dove Valley Ranch Golf Club, this home is a perfect blend of comfort and accessibility. Rentals are allowed in this community. Don't miss out on this exceptional opportunity!
More Details
Features
History
| Date | Event | Price | $/Sqft | Source |
|---|---|---|---|---|
| Listed For Sale | $735,000 | $287 | HomeSmart |
Expenses
| Category | Value | Frequency |
|---|---|---|
| Home Owner Assessments Fee | $190 | Quarterly |
Taxes
| Year | Annual Amount | Description |
|---|---|---|
| 2024 | $1,987 |
Nearby Schools
Elementary School Montage Academy | 1.3 miles away | KG - 04 | |
Elementary School Desert Willow Elementary School | 1.8 miles away | KG - 05 | |
Middle School Desert Arroyo Middle School | 1.7 miles away | 06 - 08 |
