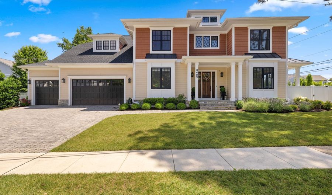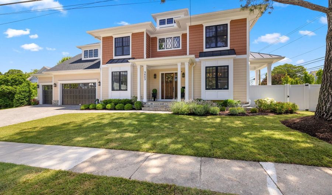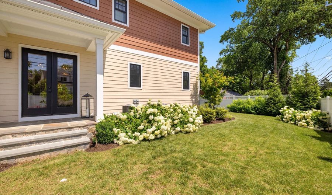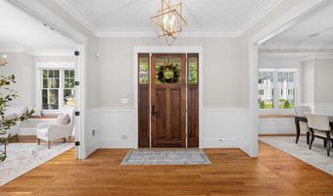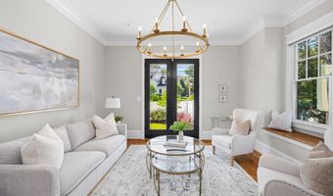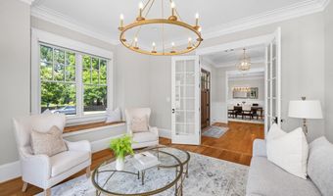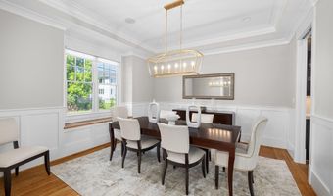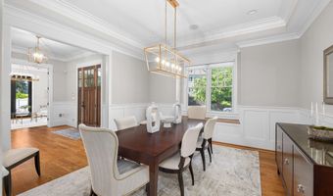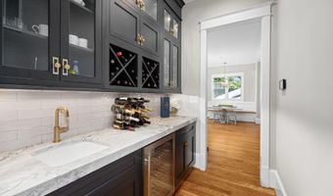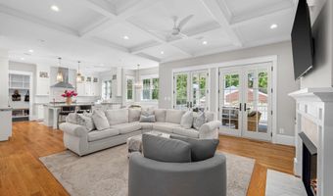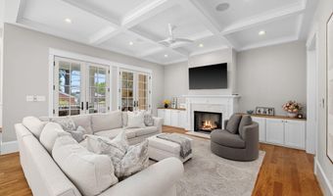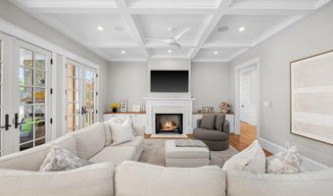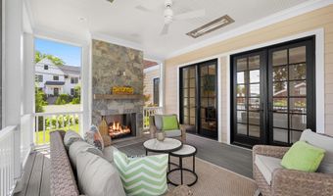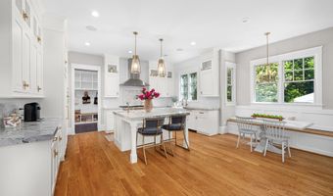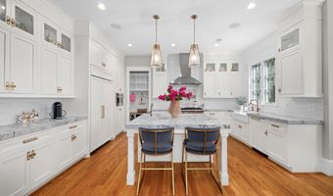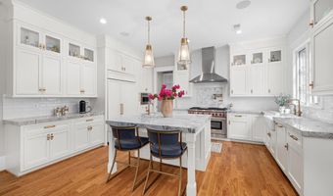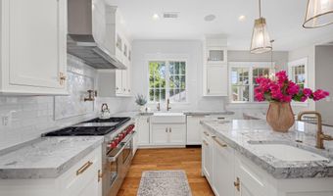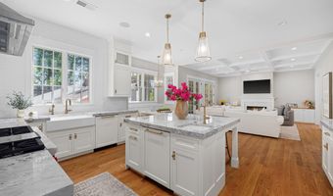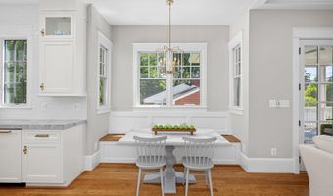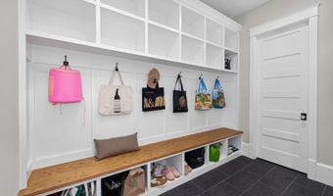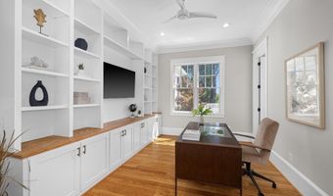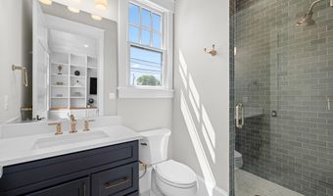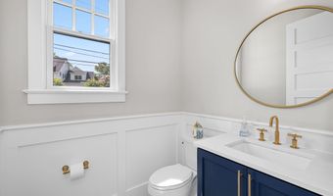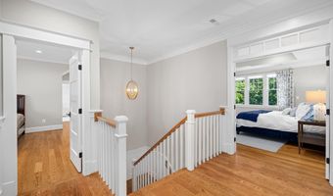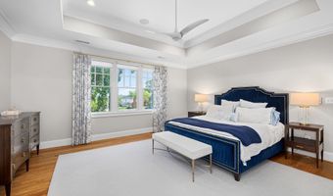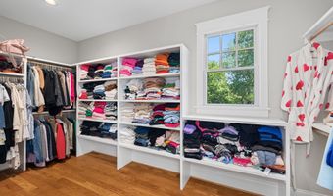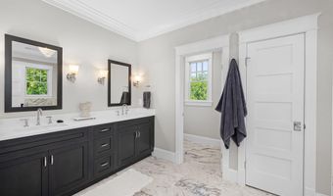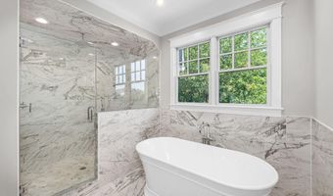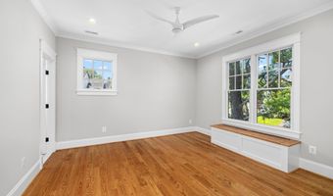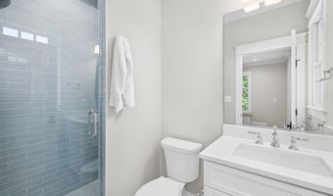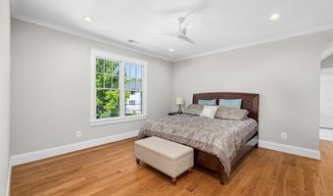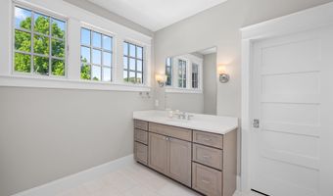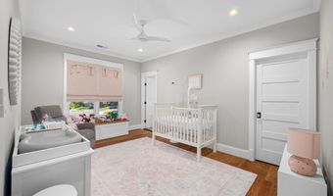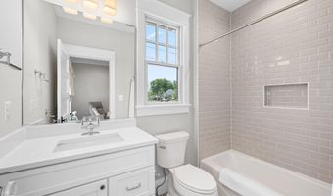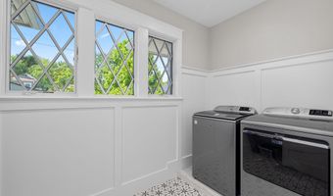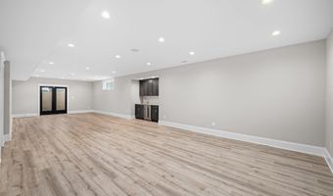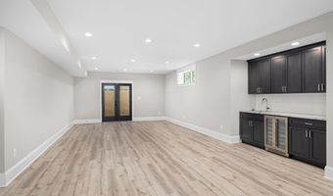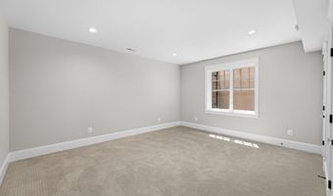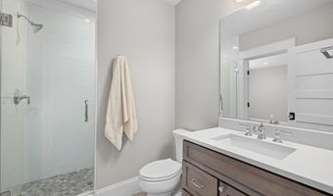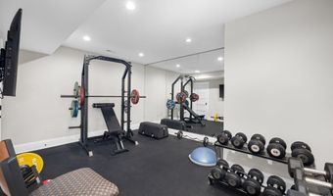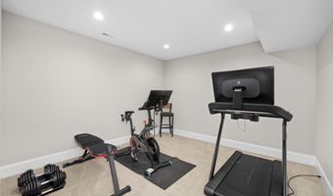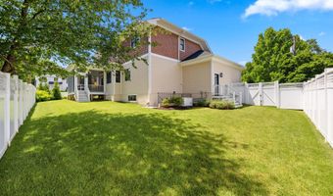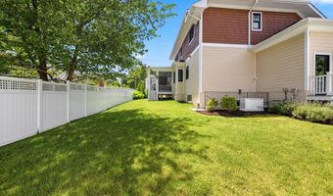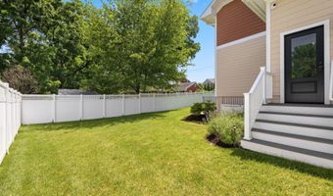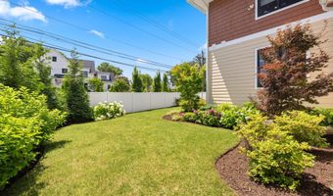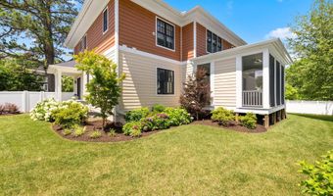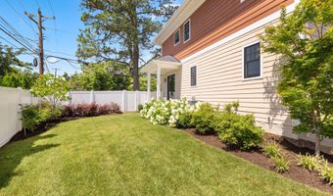3403 JOHN MARSHALL Dr Arlington, VA 22207
Snapshot
Description
Better than new in Williamsburg Village! Built by MR Custom Homes four years ago, this beautifully-designed, turnkey home offers three levels of light-filled living spaces, gorgeous outdoor hardscaping and plantings, and a three-car attached garage. With designer finishes, fixtures, hardware and tile, custom window treatments, elegant moldings, hardwood floors, a built-in speaker system, full security system and a whole-house generator, this is truly a special offering.
Inside, the main level features ten-foot ceilings with a foyer flanked by both the dining room on one side and the living room with a porch on the other. There is a large family room with a coffered ceiling, a gas fireplace and access to the screened-in porch with an outdoor stone-surround gas fireplace, infrared heaters and built-in outdoor speakers. Opening to the family room, the eat-in kitchen features marble countertops, a large island with seating, top-tier appliances, a butler's pantry with an Avalon wine cooler connecting to the dining room and a pot filler faucet over the range. The mudroom is accessed through the kitchen, providing cubby storage, as well as access to both the walk-in pantry and the attached three-car garage. There is also a study/fifth bedroom suite with built-ins, a walk-in closet and an en suite full bathroom, along with a powder room on this level. Upstairs, the primary suite provides dual walk-in closets and a spa-like primary bath with dual vanities, a seamless glass shower, a free-standing soaking tub, a private water closet and a linen closet. Three additional bedroom suites, a bedroom-level laundry room and finished storage complete this level.
The lower level offers an expansive recreation room with a wet bar with a beverage cooler and access to the backyard. Additionally, there is a sixth bedroom with direct access to the full bathroom, an exercise room, a theater room, an utility room and multiple storage closets.
The fully-fenced backyard is lushly landscaped with mature plantings including hydrangeas, roses and lavender, as well as tall evergreens for added privacy. An ideal location that is a short walk to Discovery Elementary School, Williamsburg Middle School and Yorktown High School, it's a quick drive to DC and Tysons.
Open House Showings
| Start Time | End Time | Appointment Required? |
|---|---|---|
| No |
More Details
Features
History
| Date | Event | Price | $/Sqft | Source |
|---|---|---|---|---|
| Listed For Sale | $2,750,000 | $456 | Washington Fine Properties, LLC |
Taxes
| Year | Annual Amount | Description |
|---|---|---|
| $23,333 |
Nearby Schools
Middle School Williamsburg Middle | 0.3 miles away | 06 - 08 | |
Elementary School Nottingham Elementary | 0.4 miles away | PK - 05 | |
High School Yorktown High | 0.7 miles away | 09 - 12 |






