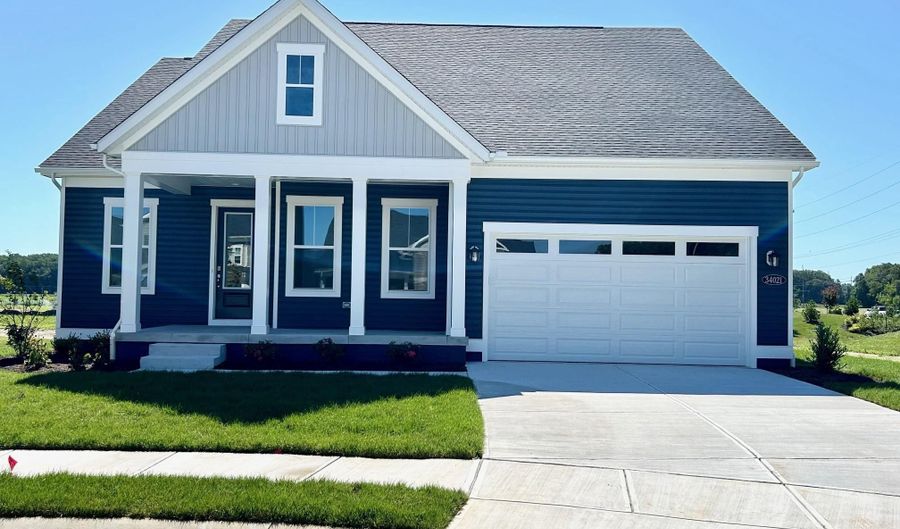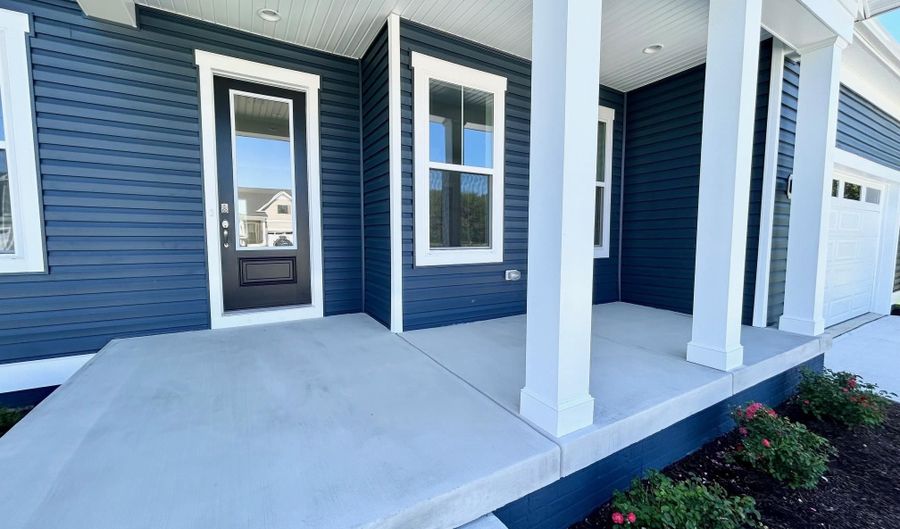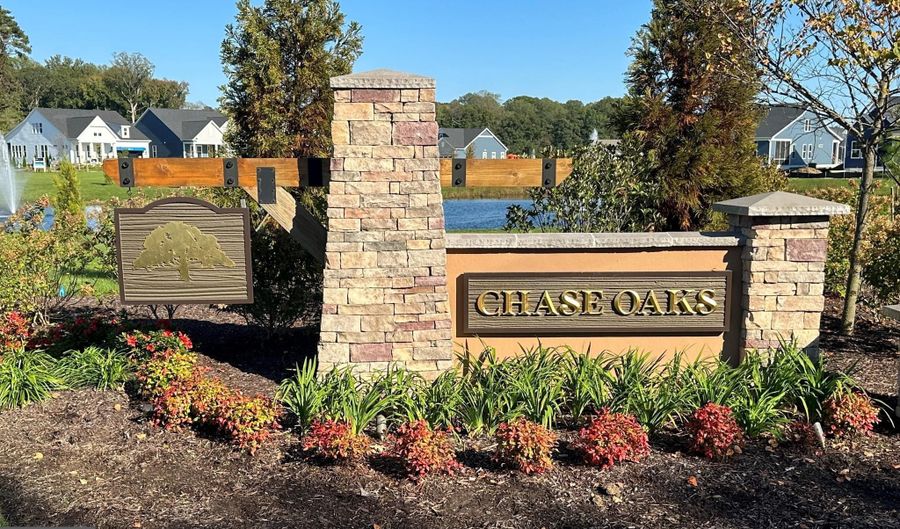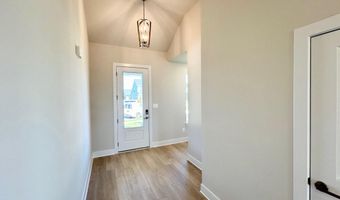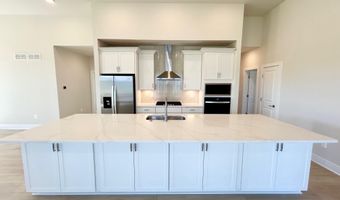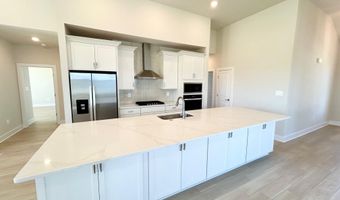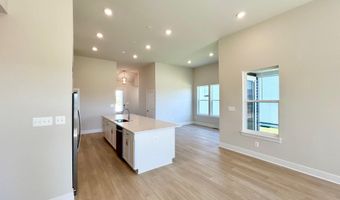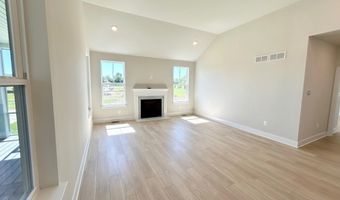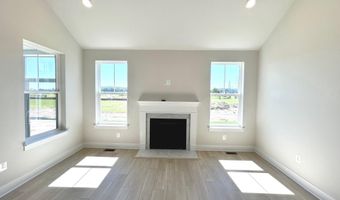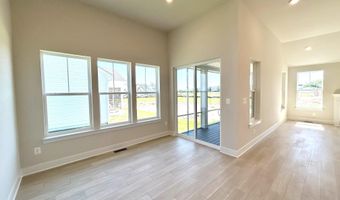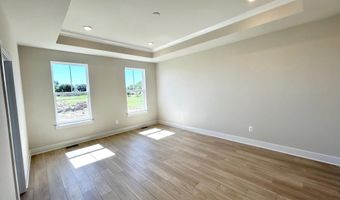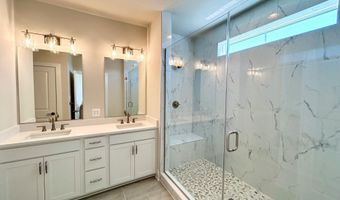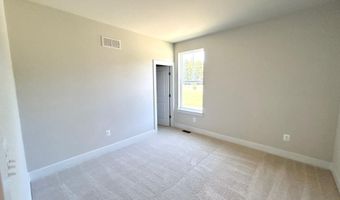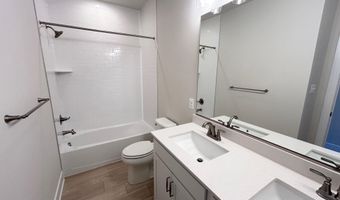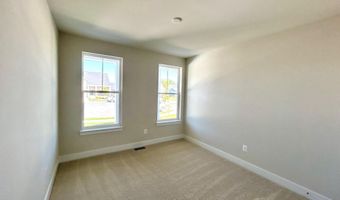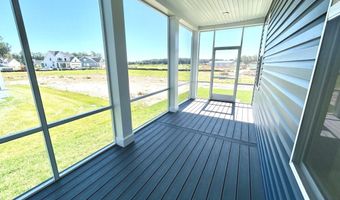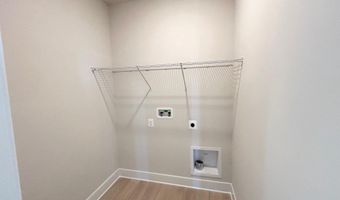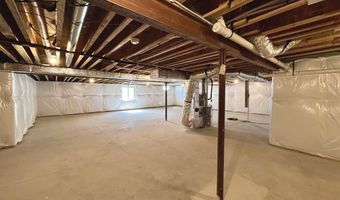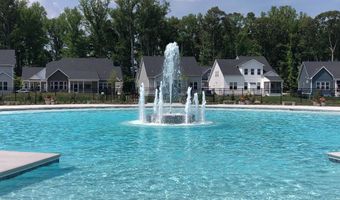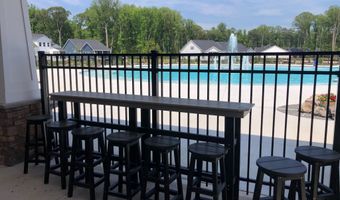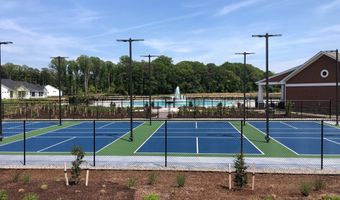34021 GOLDEN ASPEN Dr Lewes, DE 19958
Snapshot
Description
Experience the allure of the St. Kitts home design, situated in the charming Chase Oaks community, just minutes away from the beach, a nature preserve, and golf courses. Embrace the opportunity to own a brand-new built home that seamlessly combines elegance and natural beauty. With wooded homesites, main-level living, an array of exceptional features, the St. Kitts model opens the door to a lifestyle of unmatched sophistication. 3 beds, 2.5 baths, 1834 sq. ft. of meticulously designed living space. The chef's kitchen, the heart of the home, goes beyond being just a room its a place where lasting memories are created. The oversized kitchen island beckons family and friends to gather, whether for a grand dinner or casual breakfast. The open concept design allows guests to seamlessly mingle in the family room with gas fireplace, breakfast area, and even the rear lanai while remaining at the center of the home. Primary bedroom includes a spacious walk-in closet with roman bath. Unfinished lower level provides spacious area to enjoy your time. Your home is not just built to last but also designed to be eco-friendly. Benefit from 2x6 exterior wall construction and a tankless water heater, ensuring energy efficiency and lower utility bills. The St. Kitts home design at Chase Oaks is more than a house, its an invitation to a life of luxury and comfort.
More Details
Features
History
| Date | Event | Price | $/Sqft | Source |
|---|---|---|---|---|
| Price Changed | $579,990 -3.33% | $316 | DRB Group Realty, LLC | |
| Listed For Sale | $599,990 | $327 | DRB Group Realty, LLC |
Expenses
| Category | Value | Frequency |
|---|---|---|
| Home Owner Assessments Fee | $975 | Quarterly |
Taxes
| Year | Annual Amount | Description |
|---|---|---|
| $0 |
Nearby Schools
Middle School Beacon Middle School | 1.9 miles away | 04 - 08 | |
Treatment Center Lewes Day Treatment Center (6 - 14) | 3.9 miles away | PK - 12 | |
High School Career Opportunities | 4.1 miles away | 09 - 12 |
