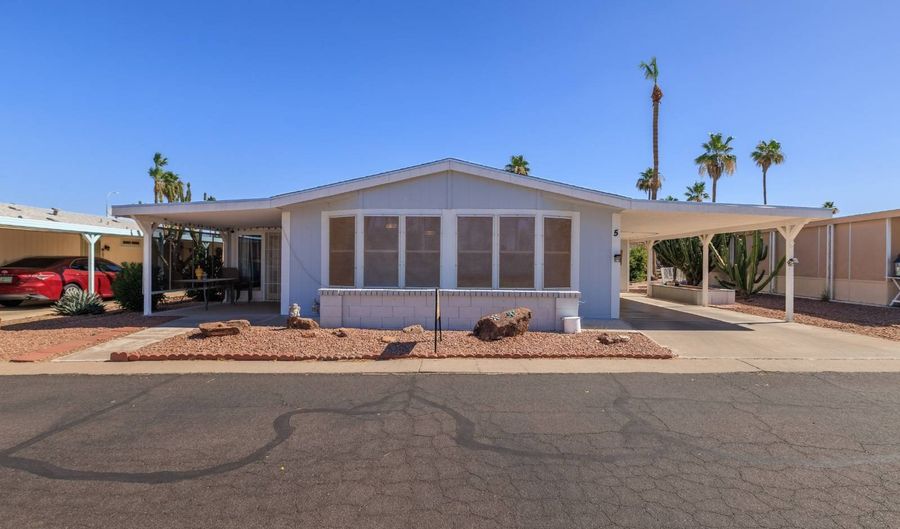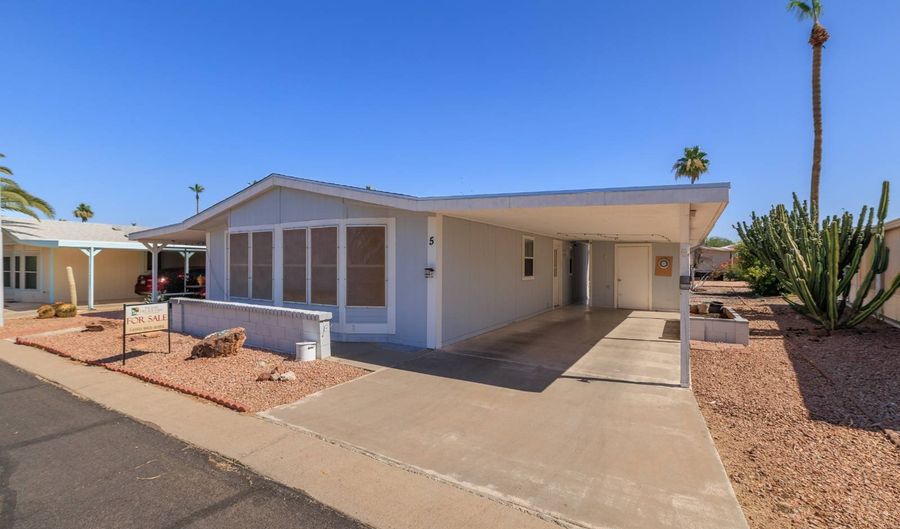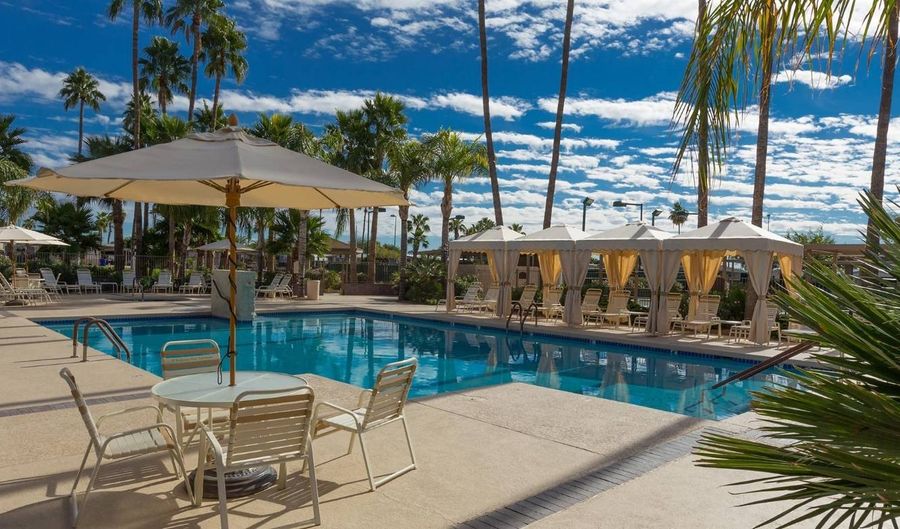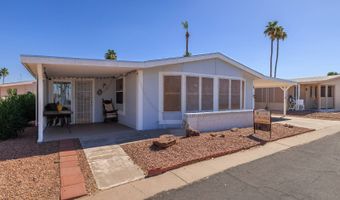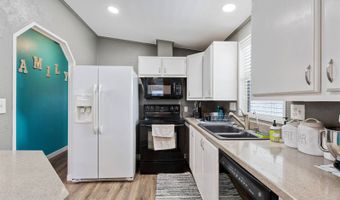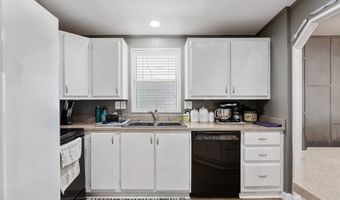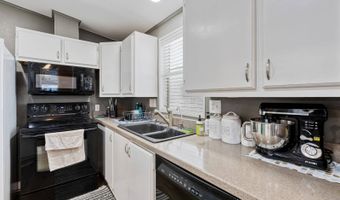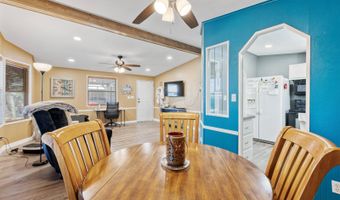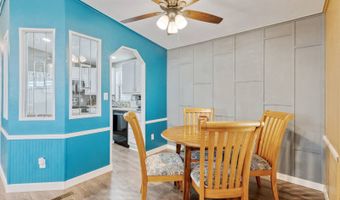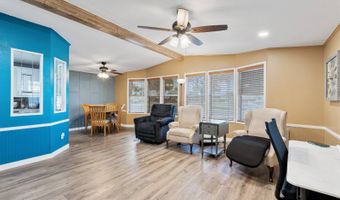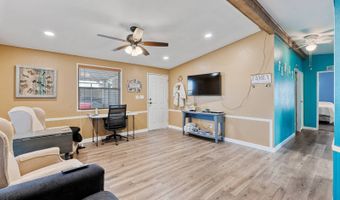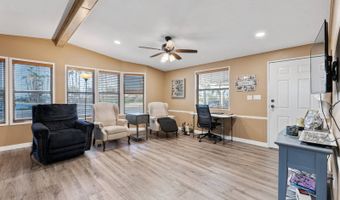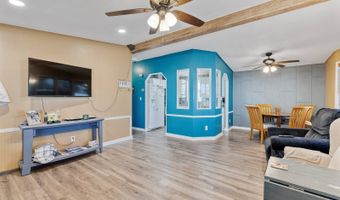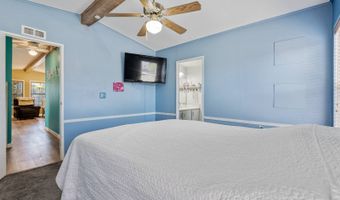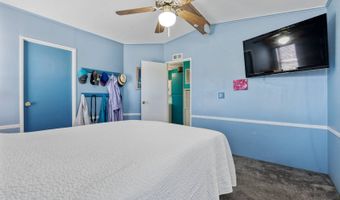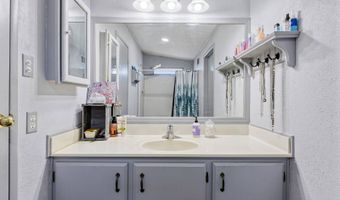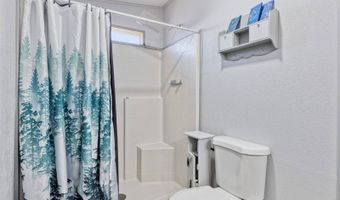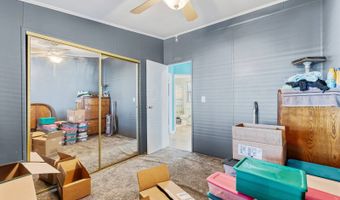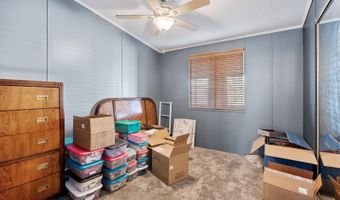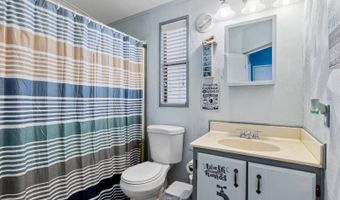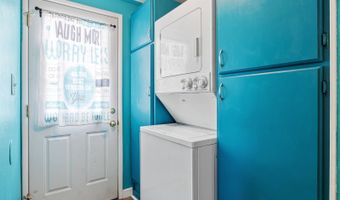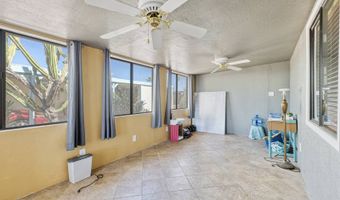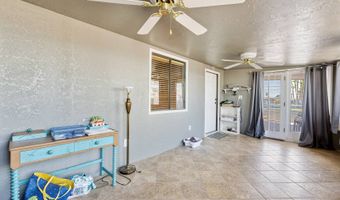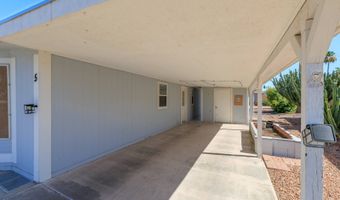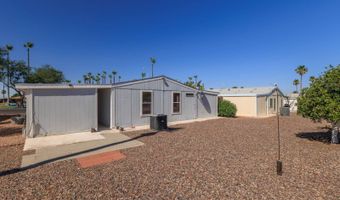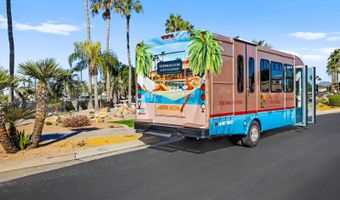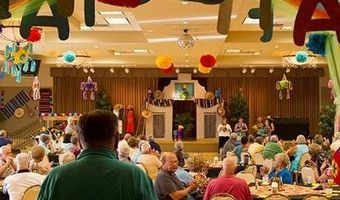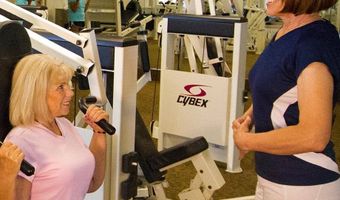Enjoy views of the lagoon and water fountains from your front windows in this 2 bedroom, 2 bathroom home. The spacious family room seamlessly flows into the dining area, creating a warm and open living space-perfect for entertaining or relaxing. An enclosed Arizona Room, filled with natural light from expansive windows, offers the perfect spot to soak in the sunshine and our gorgeous weather year-round. The master suite includes a HUGE walk-in closet off the master bath, providing ample storage space or even room for a small home office or hobby area. This home combines comfort, views, and versatility-all in one exceptional location.****************Experience Thesman Communities Lifestyle, we are an active 55 plus community where luxury meets affordability. For over 40 years we have set the standard with world class amenities and year-round activities. Our community is a 24-hour gated community, with a beautiful clubhouse including ballroom, library with computers and individual rooms for cards, billiards, arts & crafts and fitness center. Enjoy outdoor amenities heated pool & spa with cabanas, community lake, BBQ area, pet park, sport courts for pickleball and shuffleboard. Our activities director assures a full calendar of social and recreation events. Our shuttle bus makes it easy and convenient to attend sporting and special events, plus local shopping. Whether you want to relax or stay active our vibrant communities offer everything you need to enjoy life to the fullest. Discover Thesman Communities and start living the Thesman Lifestyle today!
