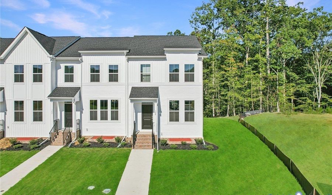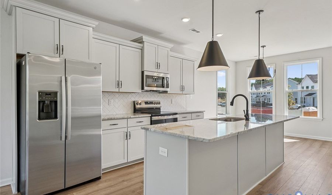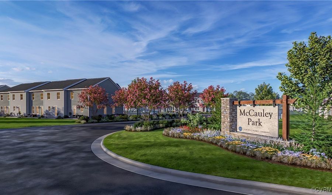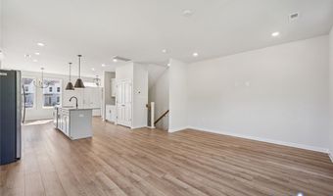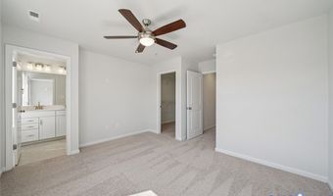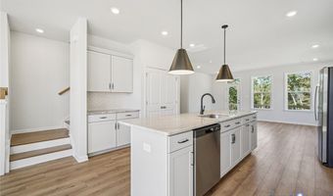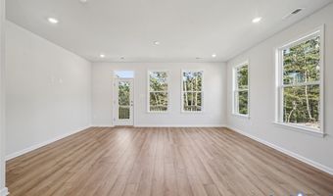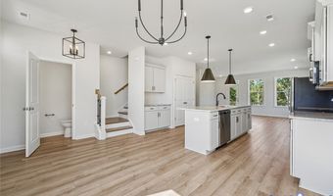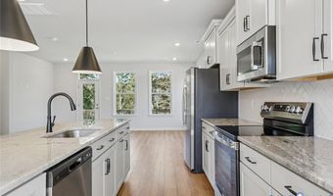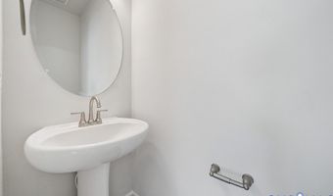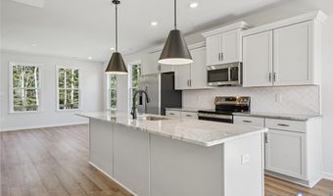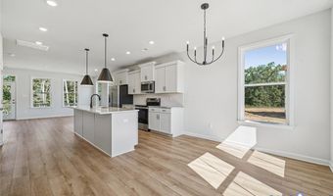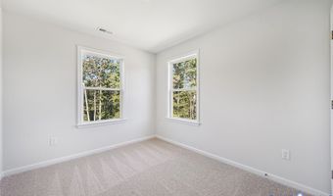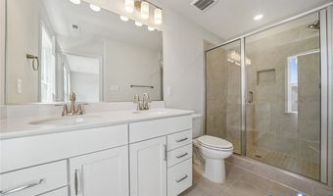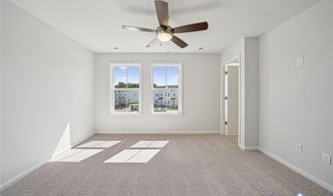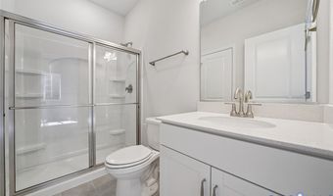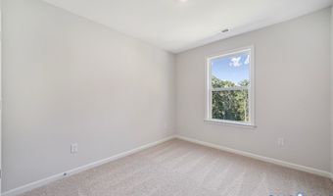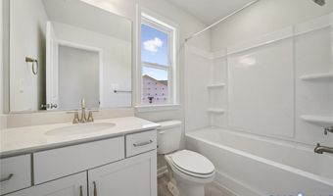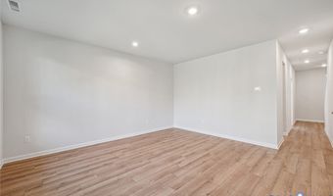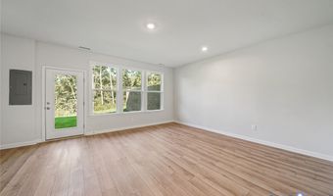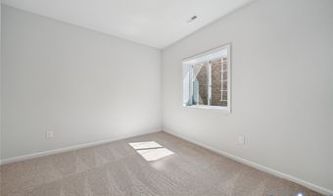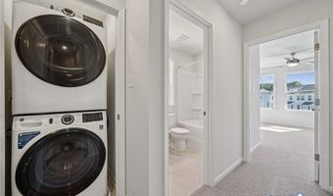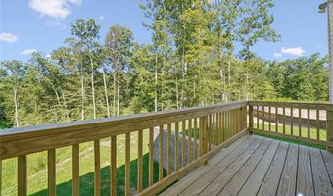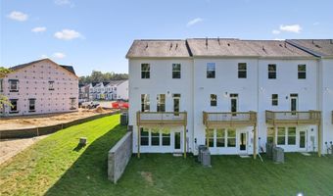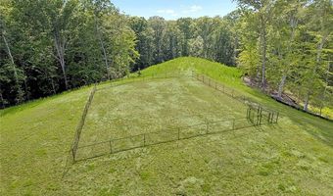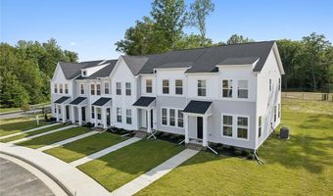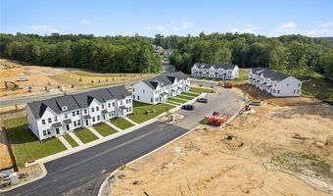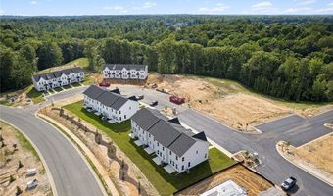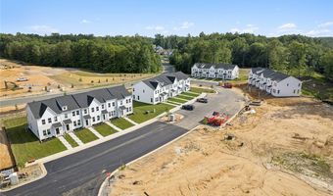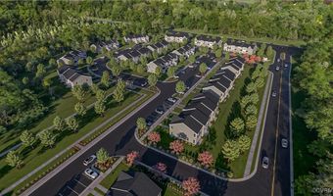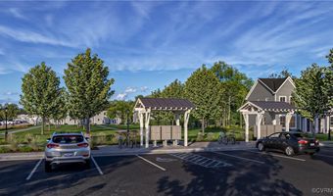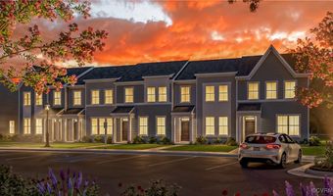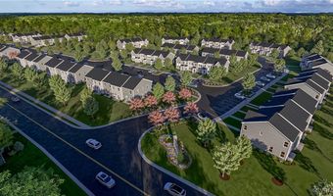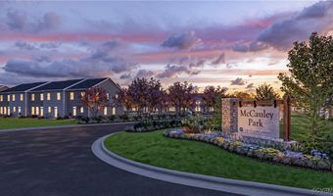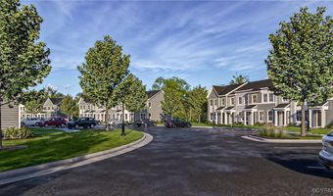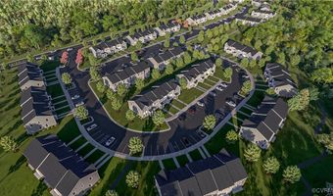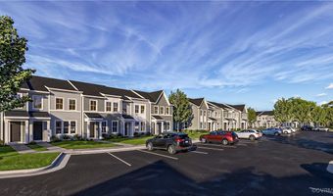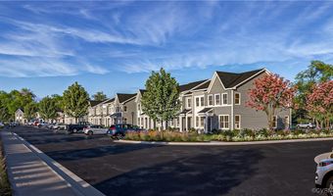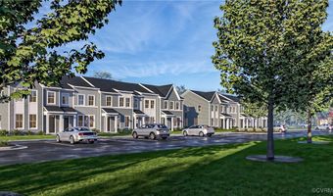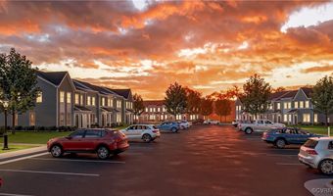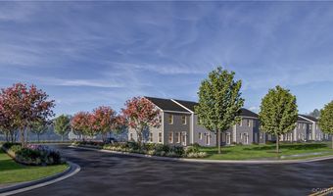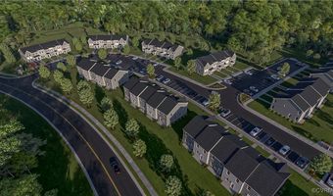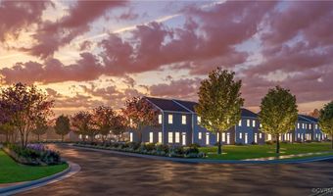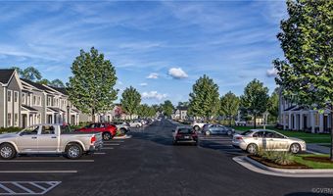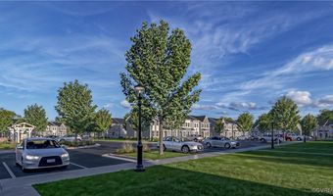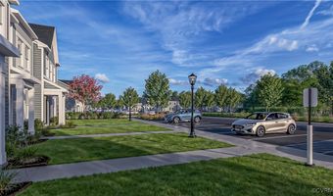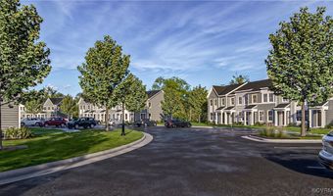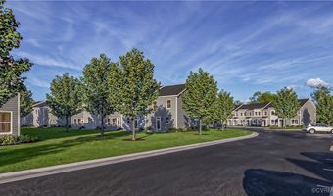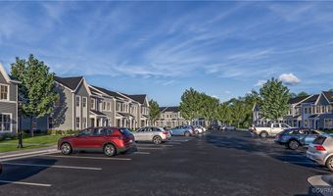340 Mt McCauley Way Aylett, VA 23009
Snapshot
Description
*MOVE IN READY*"The Daphne is a beautifully designed three-story townhome that combines style, space, and functionality perfectly. This elegant end-unit home features four bedrooms and three and a half well-appointed bathrooms, creating an ideal living environment for modern homeowners. The striking Glacier White siding, complemented by Bessmer Gray brick accents, a bold black front door, and a durable charcoal roof, makes an unforgettable first impression. The second floor is the heart of the home, where the expansive family room seamlessly connects to the stylish eat-in kitchen. The chef's kitchen boasts River Blue granite countertops, sleek Frost full-overlay cabinets, a crisp white glossy backsplash, and striking black hardware. A black faucet and bold black pendant lights over the island add a sophisticated touch, while premium stainless steel Frigidaire appliances complete this modern culinary space. The lower level offers versatility and convenience, featuring a large bonus room with LVP flooring, a guest bedroom, a full bath, and additional storage space. The third level is dedicated to comfort, with a serene primary suite that boasts a spacious walk-in closet and a spa-like ensuite bath. The primary bathroom is a luxurious retreat with Blanco Maple quartz countertops, brushed nickel hardware, Fair ceramic tile flooring and shower walls, and a sleek nickel vanity light. Two additional bedrooms, a stylish hall bath with matching finishes, and an upstairs laundry-complete with an included washer and dryer. Additional upscale interior features include craftsman open rails with metal spindles, wood stairs leading from the main to the upper level, a complete ceiling fan in the primary bedroom, and a black-finish entry light for a polished look. Nestled in the vibrant McCauley Park community, residents enjoy access to top-tier amenities and a prime location. The Daphne isn't just a home-it's an elevated lifestyle." *Photos of the actual home*
More Details
Features
History
| Date | Event | Price | $/Sqft | Source |
|---|---|---|---|---|
| Price Changed | $389,000 +0.87% | $175 | Providence Hill Real Estate | |
| Price Changed | $385,632 +2.16% | $174 | Providence Hill Real Estate | |
| Price Changed | $377,482 +0.07% | $170 | Providence Hill Real Estate | |
| Listed For Sale | $377,202 | $170 | Providence Hill Real Estate |
Taxes
| Year | Annual Amount | Description |
|---|---|---|
| 2025 | $0 | MCCAULEY PARK TOWNHOMES 100 |
Nearby Schools
High School King William High | 1.3 miles away | 09 - 12 | |
Middle School Hamilton Holmes Middle | 7.3 miles away | 06 - 08 | |
Elementary School Acquinton Elementary | 7.4 miles away | 03 - 05 |
