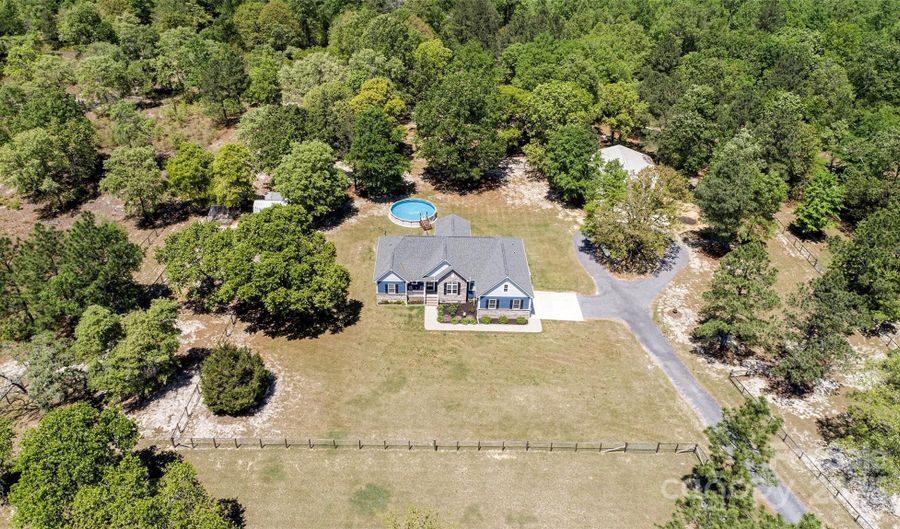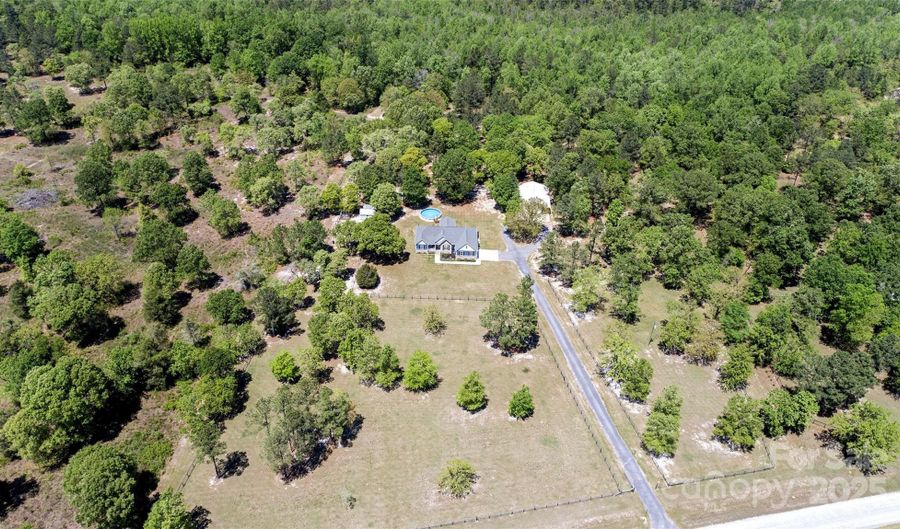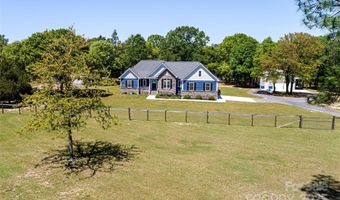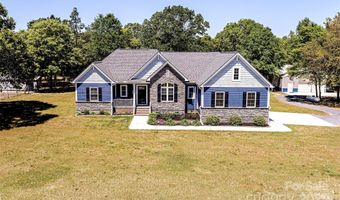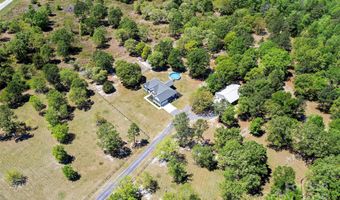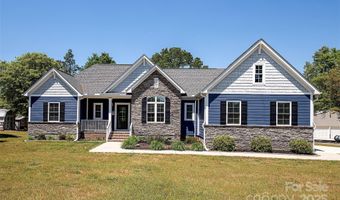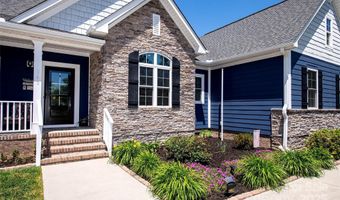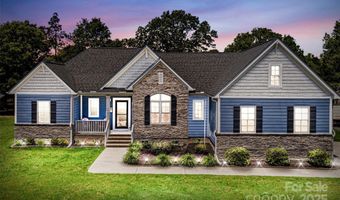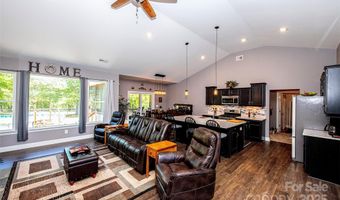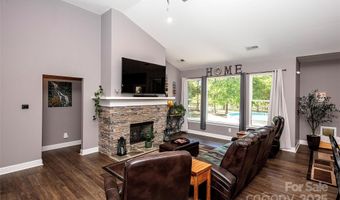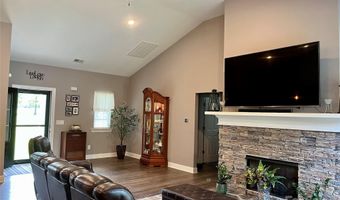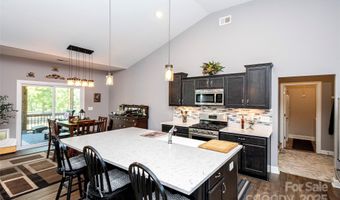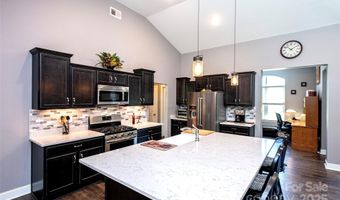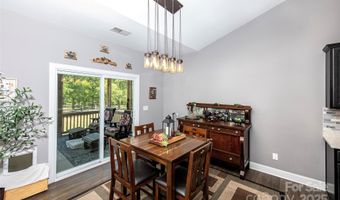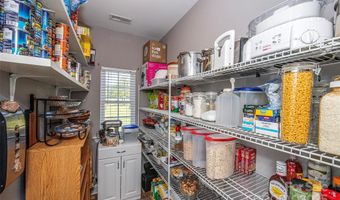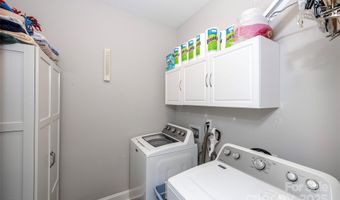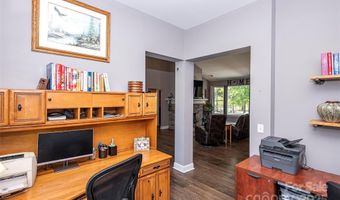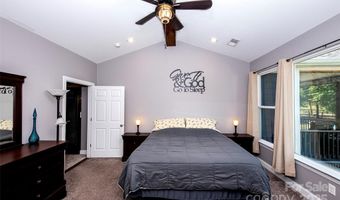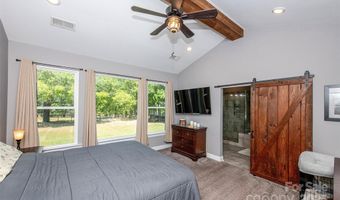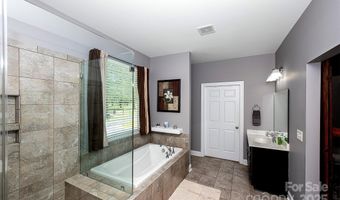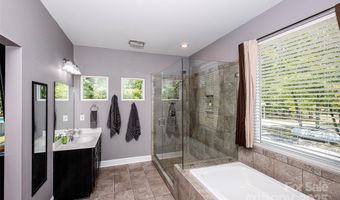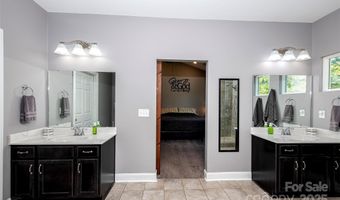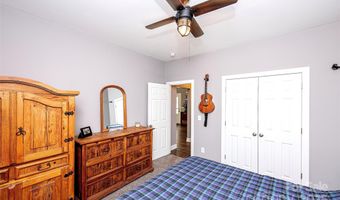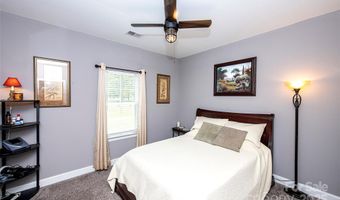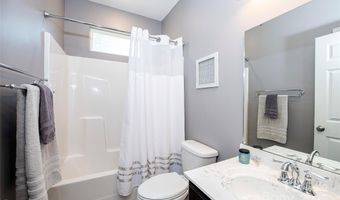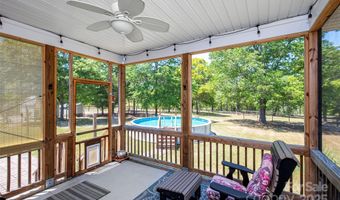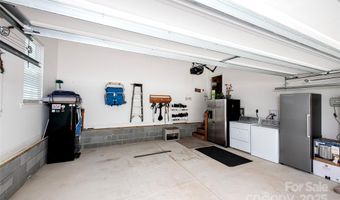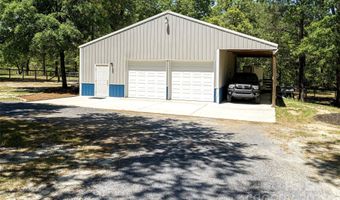340 Hound Hollow Rd Camden, SC 29020
Snapshot
Description
Welcome to one of Camden's finest equestrian communities! Home of the Carolina Cup! This beautiful move-in ready Ranch is sitting on 11.5 acres. Home section & driveway is completely fenced in with pastures surrounding all sides. Three gates allow for separating pastures if desired. Home is strategically laid out to utilize every square inch of space. Open floor plan with split BR plan. Perfect for entertaining on the oversized island. It is equipped with a whole house Generac generator so you are never without power/water. Screened porch for relaxing and entertaining by the pool. Chicken coop for your feathered friends. Irrigation System. A 30x30 enclosed shop that serves many purposes! 900SF of heated/cooled space has been spray foam insulated. A 10x34 lean to for additional parking/storage & a 20x40 rear lean to perfect for tractor/mower parking or horse stalls w/concrete walkway all the way around. Five miles of walking/riding trails exclusively for residents of HH. Agent is owner.
More Details
Features
History
| Date | Event | Price | $/Sqft | Source |
|---|---|---|---|---|
| Price Changed | $689,000 -1.57% | $356 | Carolina Homes Connection, LLC | |
| Price Changed | $700,000 -7.28% | $362 | Carolina Homes Connection, LLC | |
| Price Changed | $755,000 -2.58% | $390 | Carolina Homes Connection, LLC | |
| Price Changed | $775,000 -3.13% | $400 | Carolina Homes Connection, LLC | |
| Price Changed | $800,000 -3.03% | $413 | Carolina Homes Connection, LLC | |
| Listed For Sale | $825,000 | $426 | Carolina Homes Connection, LLC |
Taxes
| Year | Annual Amount | Description |
|---|---|---|
| $0 | PARCEL 59 |
Nearby Schools
High School Applied Tech Ed. Campus | 3.9 miles away | 09 - 12 | |
Elementary School Pine Tree Hill Elementary | 7.2 miles away | PK - 05 | |
Elementary School Camden Elementary Of Creative Arts | 7.5 miles away | KG - 05 |

