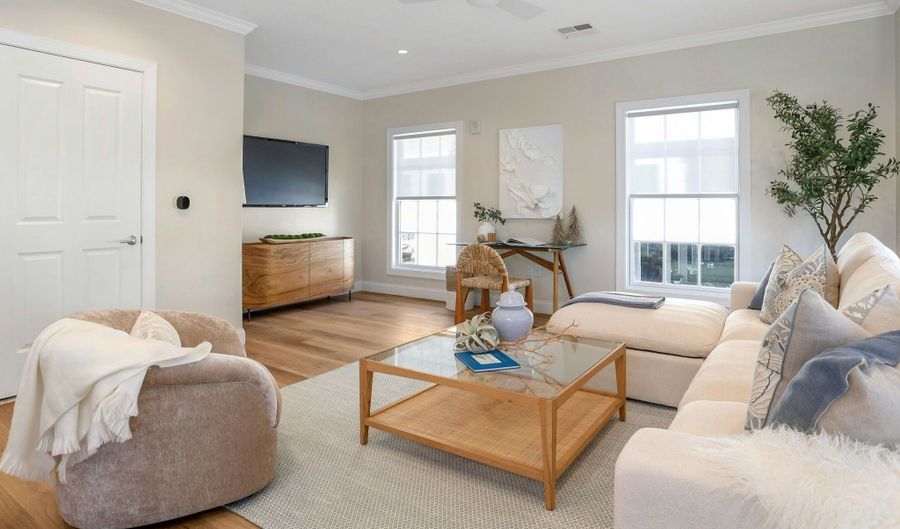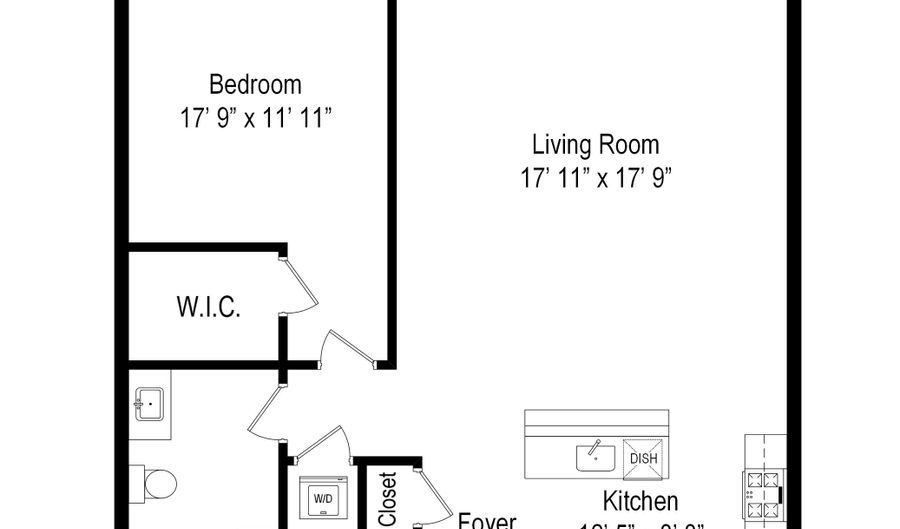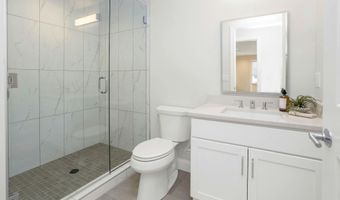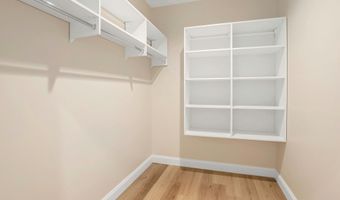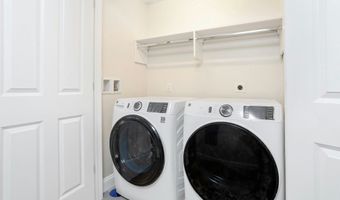340 Heights Rd 212Darien, CT 06820
Snapshot
Description
Heights Crossing, a new, upscale apartment development in Darien, offering luxury amenities combined with immediate access to New York City via the train station across the street. This new construction 1 BR, 1 bath unit features a beautiful bay window in the living room, GE appliances, custom cabinetry, wood-style Luxury Vinyl Tile flooring, and well-appointed finishes. Open floor plan, large eat-in kitchen w/ Quartz countertops, backsplash, seated bar-height island and in-unit washer/dryer. Spacious bedroom features a custom walk in-closet. Full bathroom features stall shower. Soundproofing between apartments and exterior foam insulation for sound mitigation. This secure access building features garage parking, on-site staffing, elevator, fitness center, golf simulator, office spaces, trash chutes, event space, bicycle storage, package/mailroom. Beautifully appointed courtyard and retail shopping below.
More Details
Features
History
| Date | Event | Price | $/Sqft | Source |
|---|---|---|---|---|
| Listed For Rent | $4,395 | $5 | Brown Harris Stevens |
Expenses
| Category | Value | Frequency |
|---|---|---|
| Home Owner Assessments Fee | $70 | Monthly |
Nearby Schools
Middle School Middlesex Middle School | 0.3 miles away | 06 - 08 | |
Elementary School Hindley Elementary School | 0.9 miles away | PK - 05 | |
High School Darien High School | 1.1 miles away | 09 - 12 |

