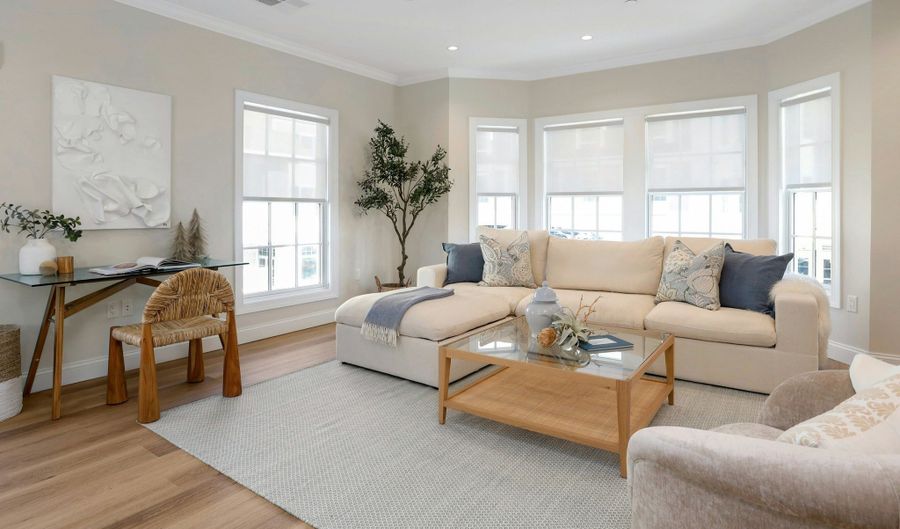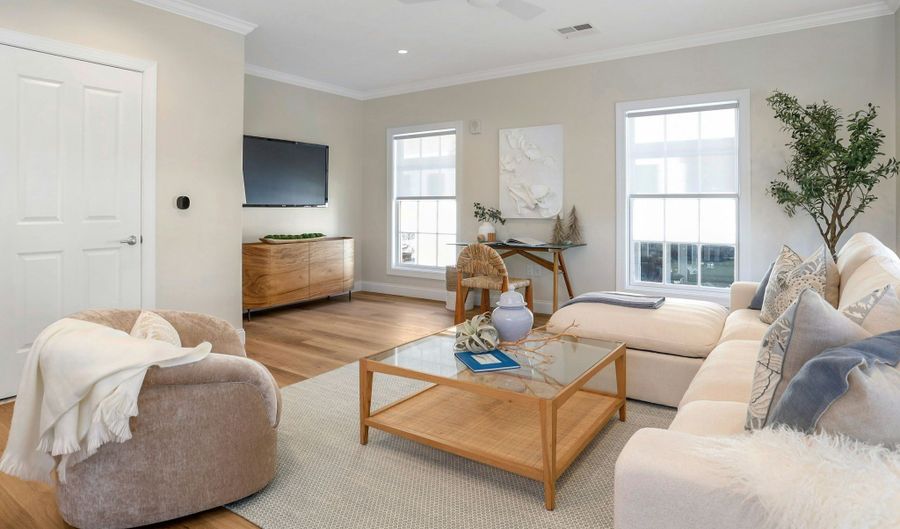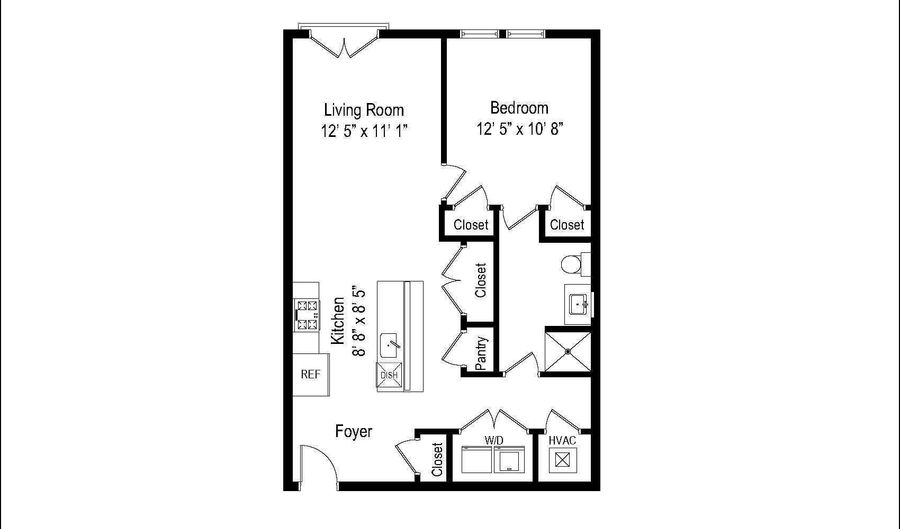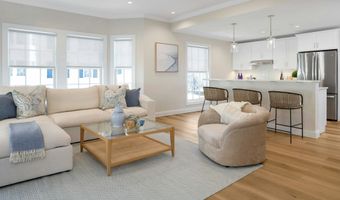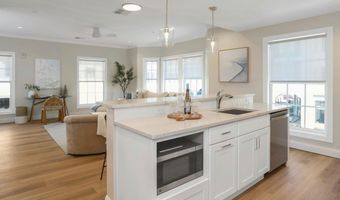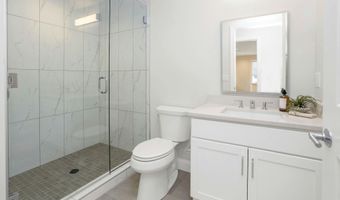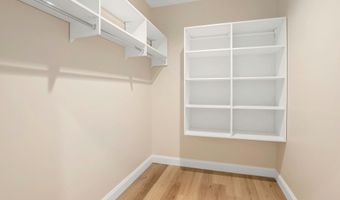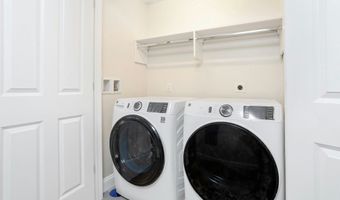340 Heights Rd 207Darien, CT 06820
Snapshot
Description
Welcome to Heights Crossing-Darien's premier luxury apartment community offering upscale living with unmatched convenience. Located directly across from the Metro North train station, Heights Crossing provides effortless access to New York City while nestled in a vibrant coastal town. This newly constructed 1-bedroom, 1-bath apartment combines refined design with modern functionality. The thoughtfully crafted layout includes a Juliet-style French balcony off the living room, an open-concept floor plan, and wood-style luxury vinyl tile flooring throughout. The eat-in kitchen features Quartz countertops, a seated bar-height island, custom cabinetry, GE appliances, and a designer backsplash. A foyer, pantry, and side-by-side in-unit washer and dryer add to everyday comfort. The en-suite bedroom offers dual closets and a sleek stall shower. Designed for peace and privacy, the building features soundproofing between floors and exterior foam insulation. Community amenities include secure building access, garage parking, elevator, on-site staffing, a fitness and wellness center, golf simulator, professional office spaces, fireside lounge, rentable event space, bicycle storage, trash chutes, and a dedicated mail and package room. Residents also enjoy a landscaped courtyard with a fountain, surrounded by boutique retail and dining, with Darien's beaches and parks just minutes away.
More Details
Features
History
| Date | Event | Price | $/Sqft | Source |
|---|---|---|---|---|
| Listed For Rent | $3,950 | $5 | Brown Harris Stevens |
Nearby Schools
Middle School Middlesex Middle School | 0.3 miles away | 06 - 08 | |
Elementary School Hindley Elementary School | 0.9 miles away | PK - 05 | |
High School Darien High School | 1.1 miles away | 09 - 12 |
