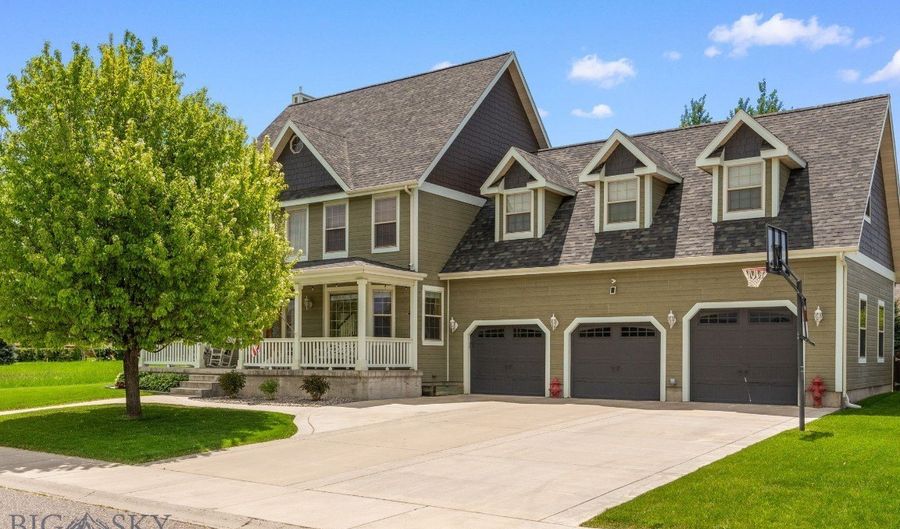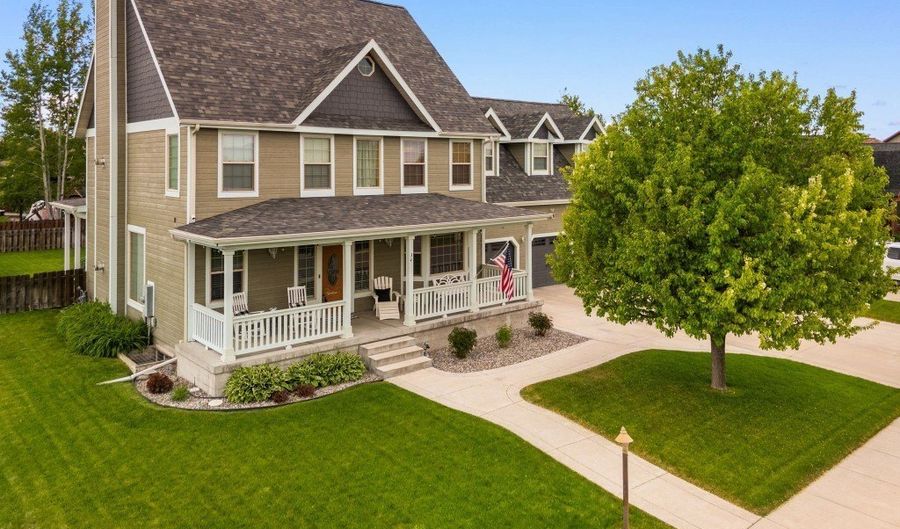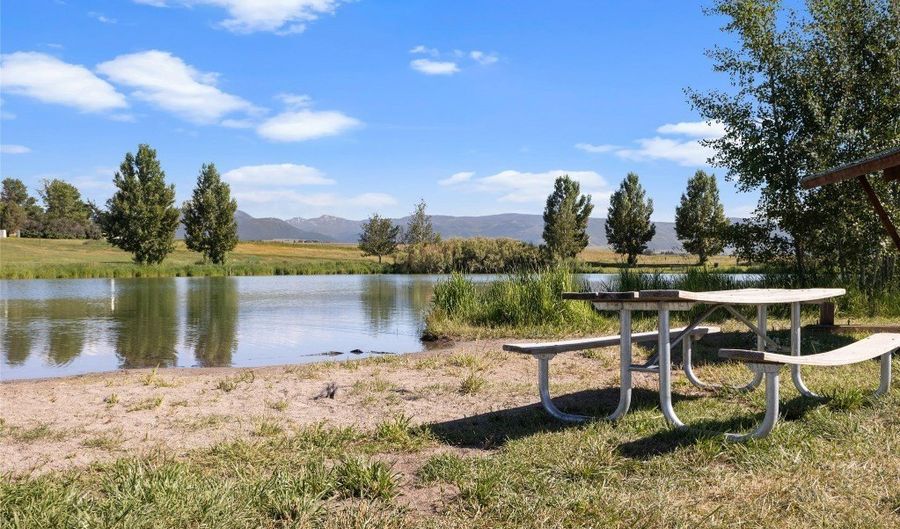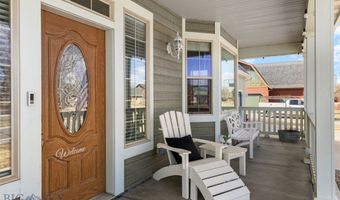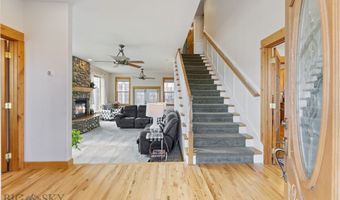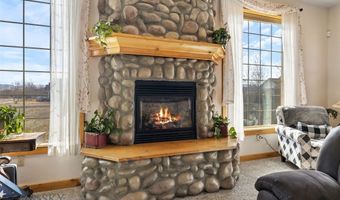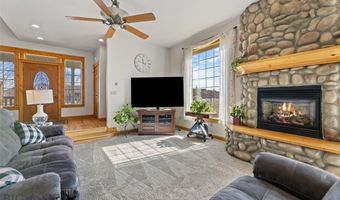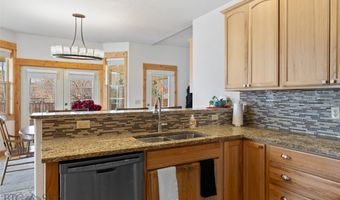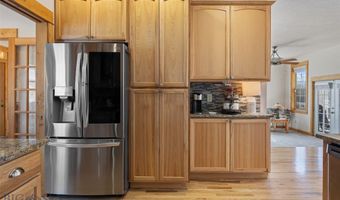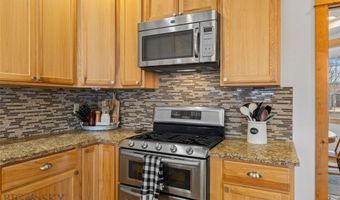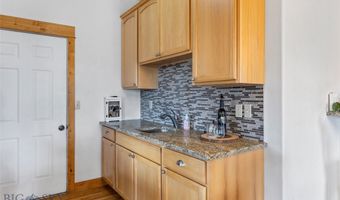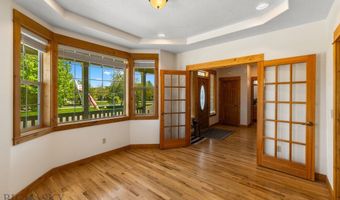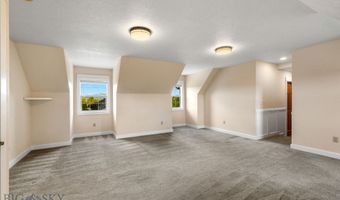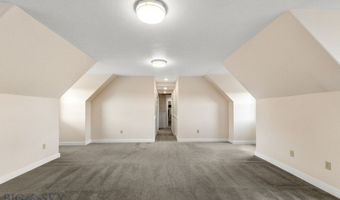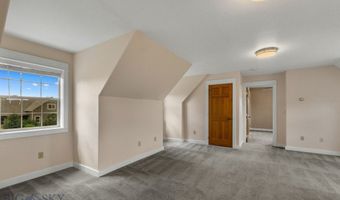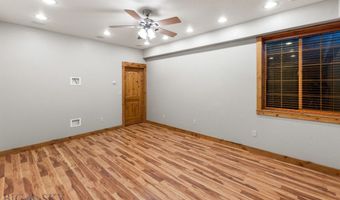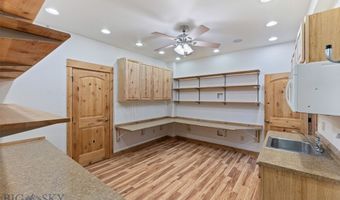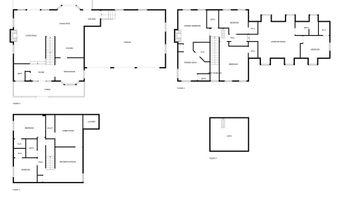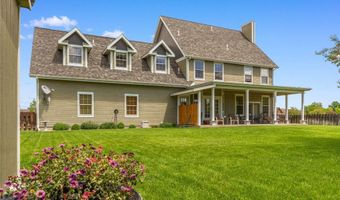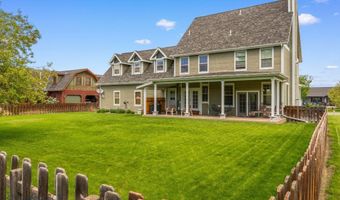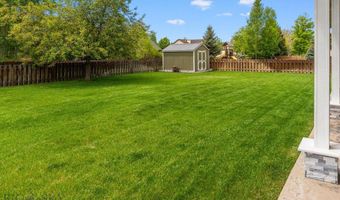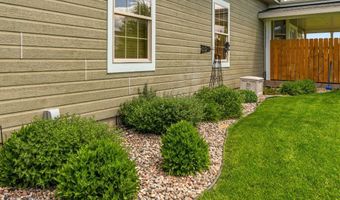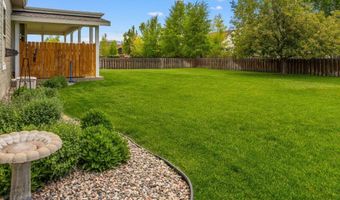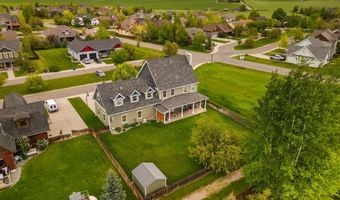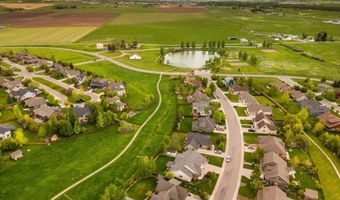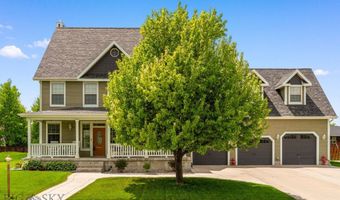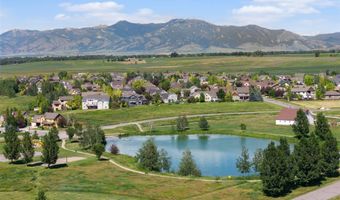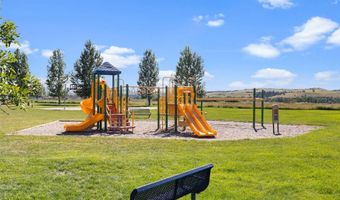34 W Katina Ct Bozeman, MT 59718
Price
$1,045,000
Listed On
Type
For Sale
Status
Active
6 Beds
5 Bath
4200 sqft
Asking $1,045,000
Snapshot
Type
For Sale
Category
Purchase
Property Type
Residential
Property Subtype
Single Family Residence
MLS Number
403929
Parcel Number
RGF48710
Property Sqft
4,200 sqft
Lot Size
0.28 acres
Year Built
2004
Year Updated
Bedrooms
6
Bathrooms
5
Full Bathrooms
4
3/4 Bathrooms
0
Half Bathrooms
1
Quarter Bathrooms
0
Lot Size (in sqft)
12,153.24
Price Low
-
Room Count
-
Building Unit Count
-
Condo Floor Number
-
Number of Buildings
-
Number of Floors
2
Parking Spaces
0
Location Directions
Head south on Gallatin Road, turn left on Blackwood, left at Elk Grove Lane, curve right and head to W Katina, turn left, 34 W Katina sits proudly on your left.
Legal Description
ELK GROVE SUB PH 2, S24, T02 S, R04 E, LOT 147, ACRES 0.279, PLAT J-365
Subdivision Name
Elk Grove
Franchise Affiliation
Keller Williams Realty
Special Listing Conditions
Auction
Bankruptcy Property
HUD Owned
In Foreclosure
Notice Of Default
Probate Listing
Real Estate Owned
Short Sale
Third Party Approval
Description
Beautifully maintained 6-bedroom, 4.5-bathroom home in Elk Grove with 4,200 sq ft of spacious living. Featuring a remodeled kitchen with granite countertops, hardwood floors, and a prep/drink bar that opens to a bright living area with a stone fireplace. Three living spaces, media room, private office, and a luxe primary suite with vaulted ceilings, tub, and walk-in closets. Fenced backyard backs to the neighborhood trail system. Enjoy in-floor radiant heat, a 3-car heated garage, new roof (2024), new boiler (2025), and a finished 254 sq ft attic storage space. Access to trails, park, and pond. A true lifestyle property!
More Details
MLS Name
Big Sky Country MLS
Source
ListHub
MLS Number
403929
URL
MLS ID
GARMT
Virtual Tour
PARTICIPANT
Name
Everdawn Charles
Primary Phone
(406) 600-3225
Key
3YD-GARMT-EVERDAWN
Email
everdawncharles@gmail.com
BROKER
Name
Keller Williams Montana Realty
Phone
(406) 522-7000
OFFICE
Name
Keller Williams Montana Realty
Phone
(406) 522-7000
Copyright © 2025 Big Sky Country MLS. All rights reserved. All information provided by the listing agent/broker is deemed reliable but is not guaranteed and should be independently verified.
Features
Basement
Dock
Elevator
Fireplace
Greenhouse
Hot Tub Spa
New Construction
Pool
Sauna
Sports Court
Waterfront
Appliances
Dishwasher
Range
Refrigerator
Washer
Architectural Style
New Traditional
Construction Materials
Lap Siding
Cooling
Ceiling Fan(s)
Exterior
Landscaped
Lawn
Concrete Driveway
Sprinkler Irrigation
Landscaping
Flooring
Carpet
Hardwood
Tile
Heating
Radiant
Interior
Fireplace
Walk In Closets
Window Treatments
Upper Level Primary
Fireplace
Parking
Garage
Roof
Asphalt
Shingle
Rooms
Bathroom 1
Bathroom 2
Bathroom 3
Bathroom 4
Bathroom 5
Bedroom 1
Bedroom 2
Bedroom 3
Bedroom 4
Bedroom 5
History
| Date | Event | Price | $/Sqft | Source |
|---|---|---|---|---|
| Listed For Sale | $1,045,000 | $249 | Keller Williams Montana Realty |
Expenses
| Category | Value | Frequency |
|---|---|---|
| Home Owner Assessments Fee | $66 | Monthly |
Taxes
| Year | Annual Amount | Description |
|---|---|---|
| 2024 | $5,600 |
Nearby Schools
Middle School Monforton 7 - 8 | 2.4 miles away | 07 - 08 | |
Elementary School Monforton Primary | 2.4 miles away | PK - 02 | |
Elementary School Monforton School | 2.4 miles away | 03 - 06 |
Get more info on 34 W Katina Ct, Bozeman, MT 59718
By pressing request info, you agree that Residential and real estate professionals may contact you via phone/text about your inquiry, which may involve the use of automated means.
By pressing request info, you agree that Residential and real estate professionals may contact you via phone/text about your inquiry, which may involve the use of automated means.
