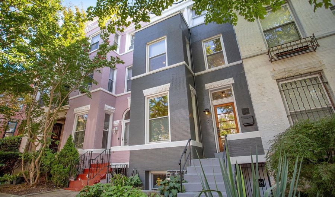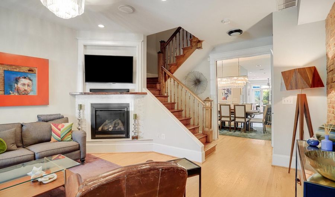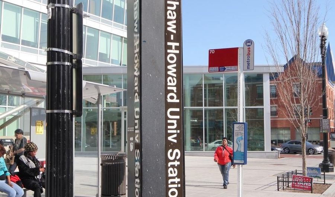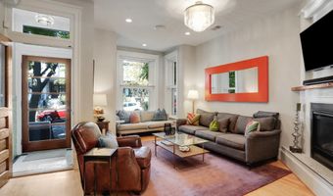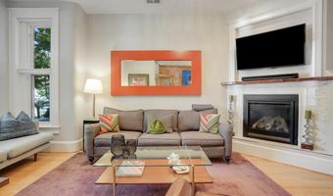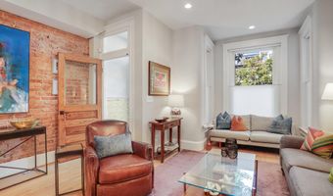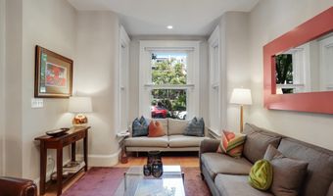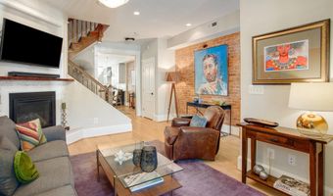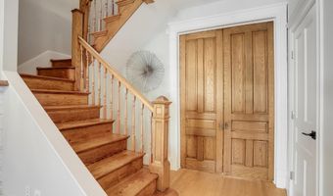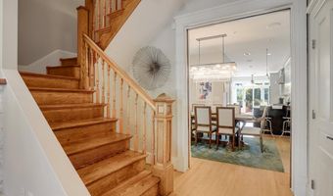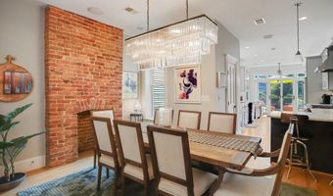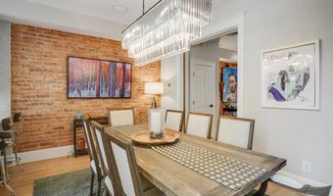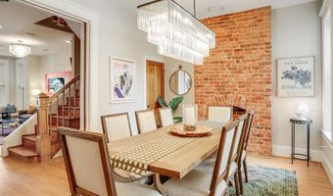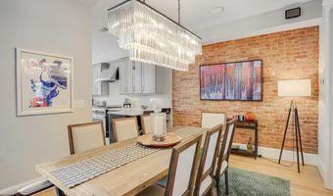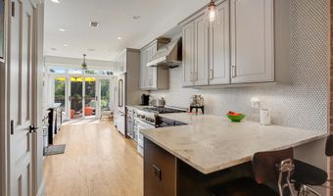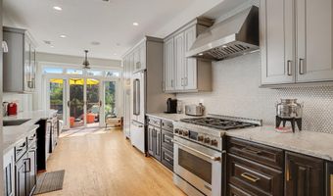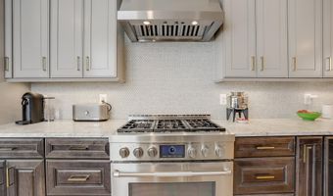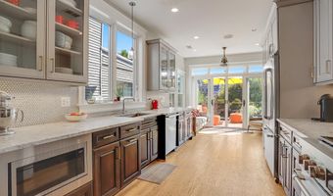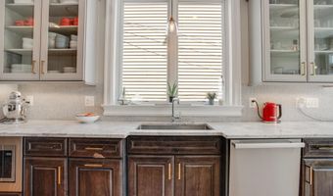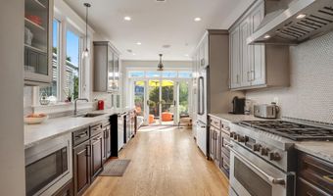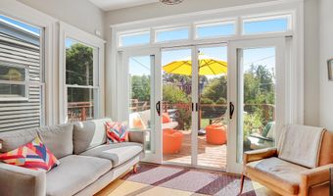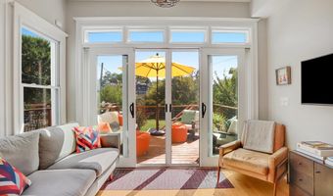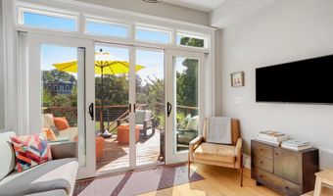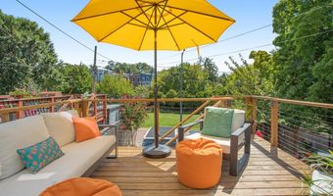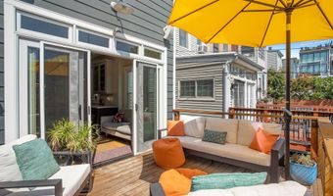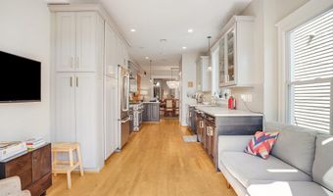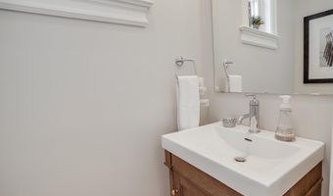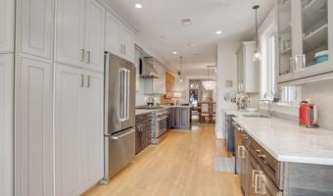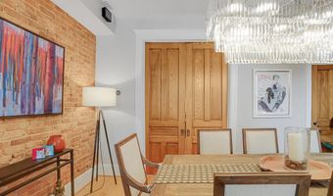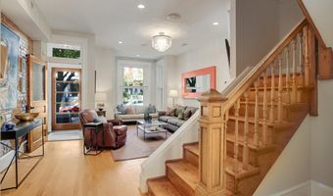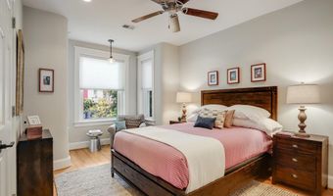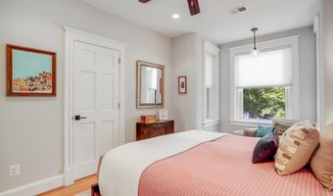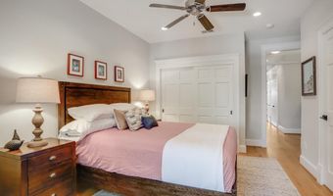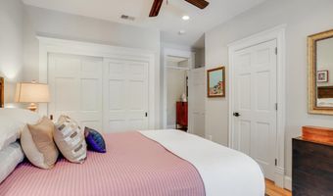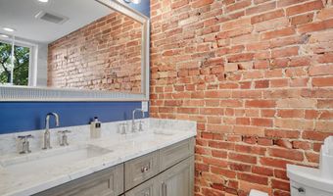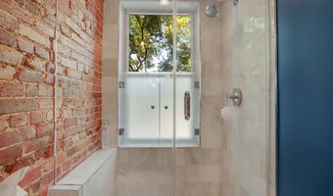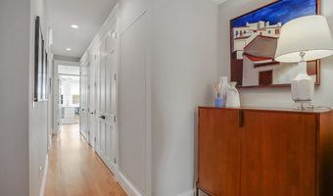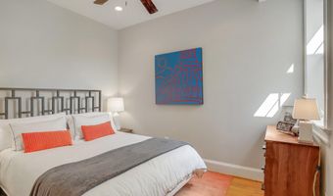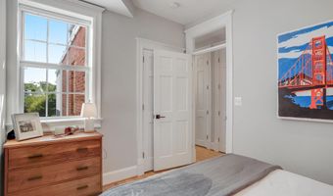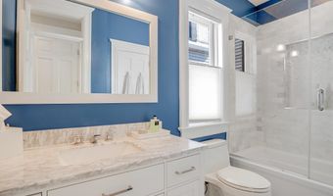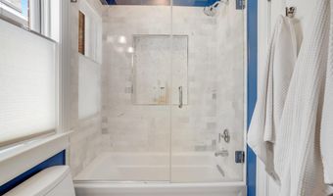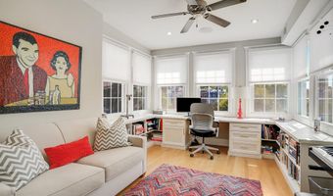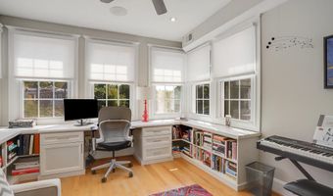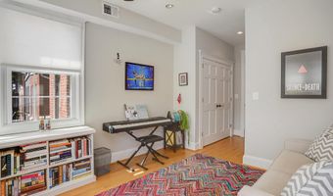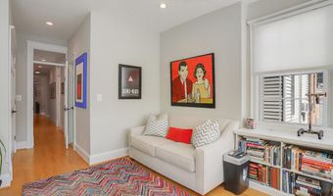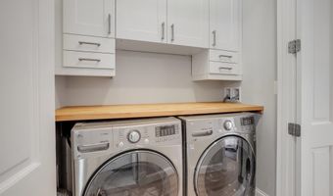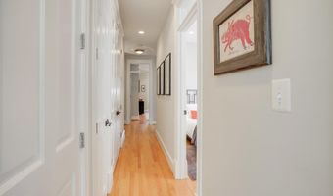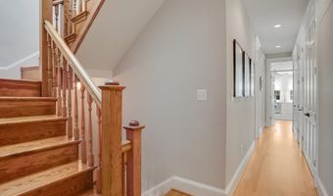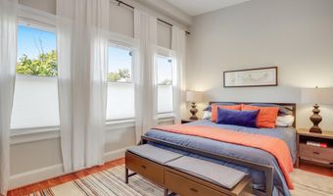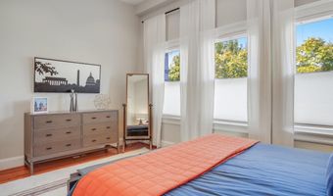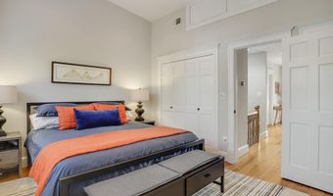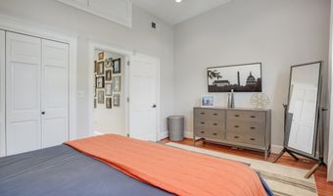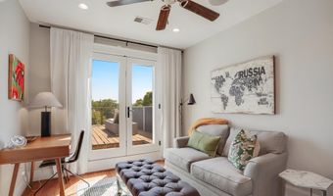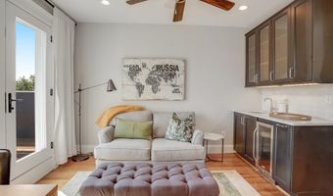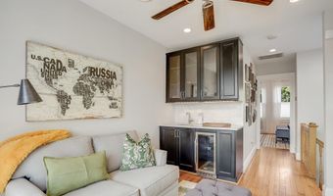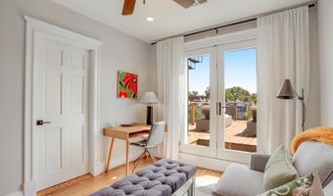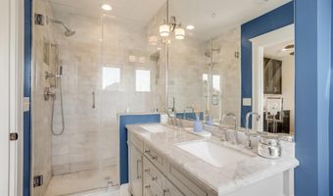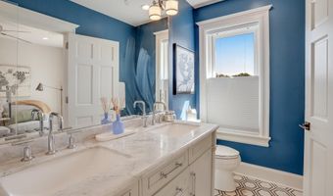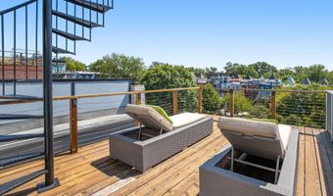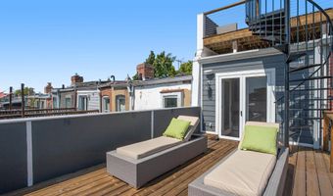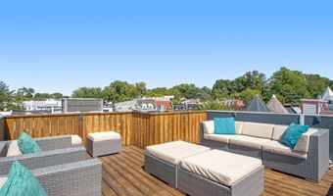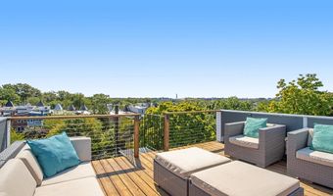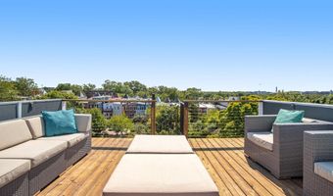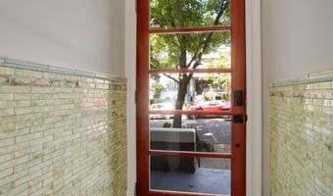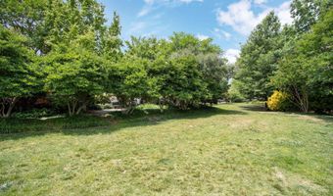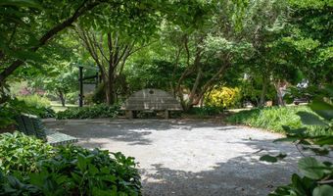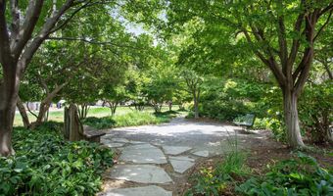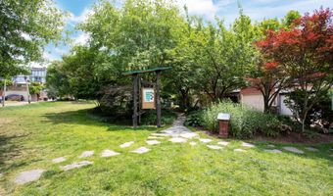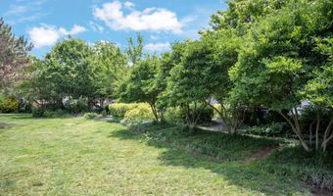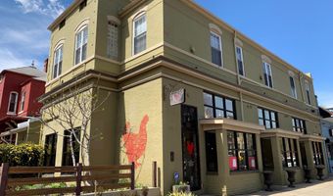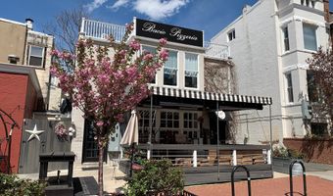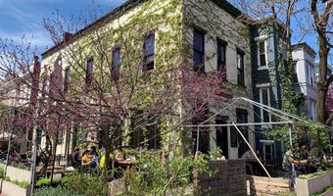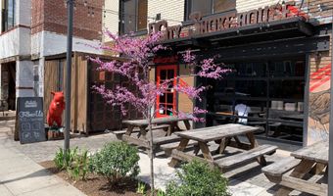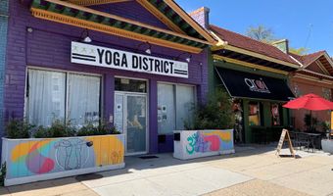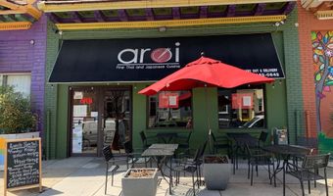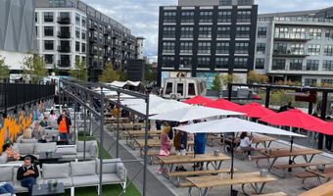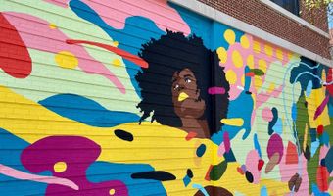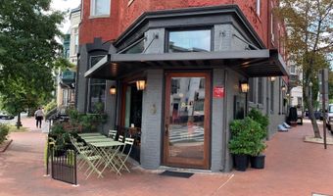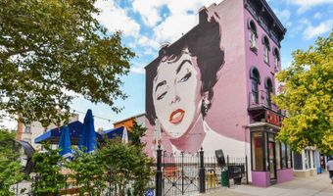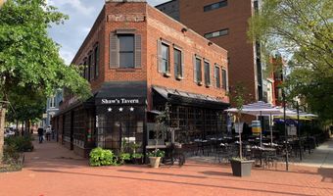34 V St NW Washington, DC 20001
Snapshot
Description
Please see IMPORTANT information for showing and leasing qualifications below. This is a rare opportunity to live in a beautifully renovated 4-bedroom + den/office, 3.5-bath luxury Victorian townhome located directly on Crispus Attucks Park in DC’s historic Bloomingdale neighborhood. Spanning nearly 2,500 square feet across three sun-filled levels, this thoughtfully designed home blends distinct living areas with the ease of a modern open floor plan.
The main level showcases a massive chef-inspired kitchen with Carrara marble countertops, two-toned KraftMaid cabinetry, and a 36-inch, six-burner professional gas range. A bright rear sitting area with double glass doors opens to a spacious deck overlooking the park. At the front of the home, the stunning living room features bay window seating and a gas fireplace focal point, flowing seamlessly into a large dining room through elegant double pocket doors.
Upstairs, the second level offers three tranquil bedrooms, including one ensuite with double closets, plus a dual-entry hall bath with a deep soaking tub that serves the additional bedrooms. The expansive primary suite occupies the entire top floor and includes a walk-in closet, an additional custom-organized double closet, a spa-like bath with double vanity, and a separate den/office with wet bar and beverage fridge. French doors lead from the den to two decks with panoramic views of the city and monuments.
Additional highlights include custom built-ins, high-efficiency washer and dryer, soaring ceilings, ample storage, ceiling fans, oak and heart-pine hardwood floors, exposed brick, window treatments, designer lighting and tilework, Kohler fixtures, recessed lighting, and dual-zone HVAC with Nest thermostats.
All of this just moments from the US Capitol Complex, National Mall, and downtown DC. Ideally located steps from beloved neighborhood spots like The Red Hen and Bacio Pizza, with quick access to Shaw, the U Street Corridor, Metro, commuter buses, and major routes. Agent is owner.
NOTE: This home may also be leased fully furnished with all utilities included for $6,750/month and a $6,750 security deposit. Six-month leases are happily considered, making this a great option for homeowners doing renovations, diplomats or embassy staff, corporate/government employees on short-term projects, or anyone seeking a high-end, turnkey rental in one of DC’s most vibrant neighborhoods.
IMPORTANT Showing and leasing information: Prospective tenants must have a total monthly household income of at least 3x the monthly rent ($18,000 unfurnished/$20,250 furnished), including all lawful sources. Credit ( 700 minimum score), verifiable income, and rental history screening required. Please ensure you meet these criteria before requesting a tour. The application processing fee is $49.99.
More Details
Features
History
| Date | Event | Price | $/Sqft | Source |
|---|---|---|---|---|
| Listed For Rent | $5,995 | $2 | Compass |
Taxes
| Year | Annual Amount | Description |
|---|---|---|
| $0 |
Nearby Schools
Elementary, Middle & High School Hyde Leadership Pcs | 0.4 miles away | KG - 12 | |
High School Mckinley Technology High School | 0.4 miles away | 09 - 12 | |
Elementary School Emery Elementary School | 0.4 miles away | PK - 07 |
