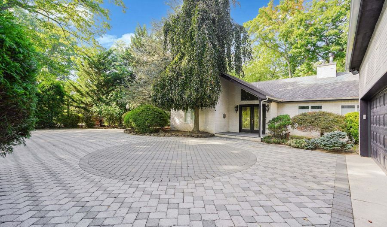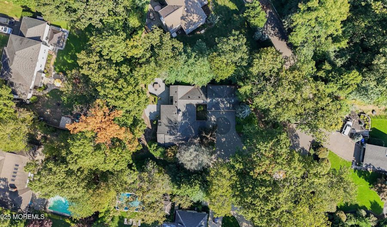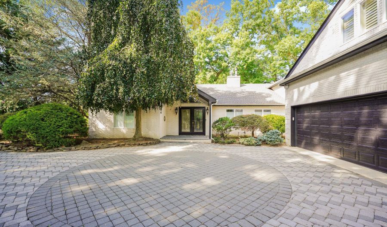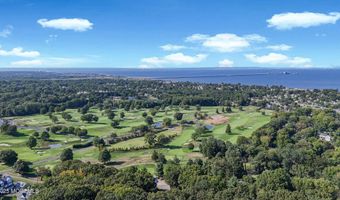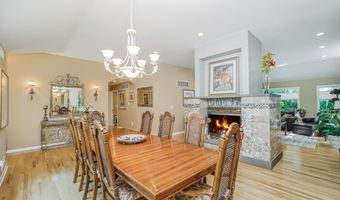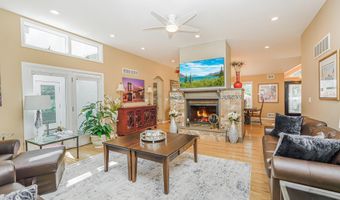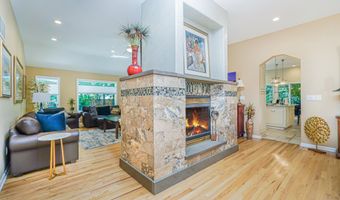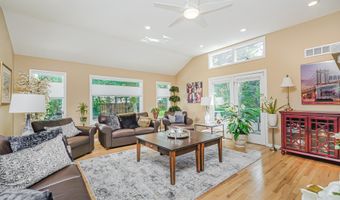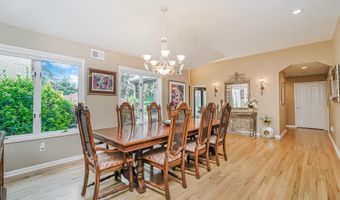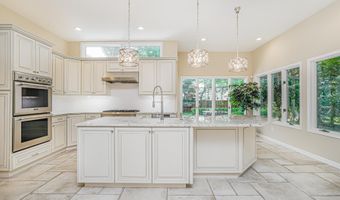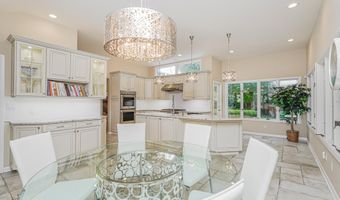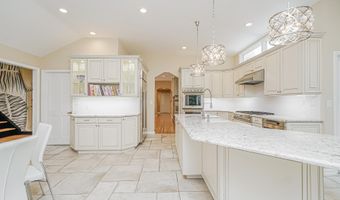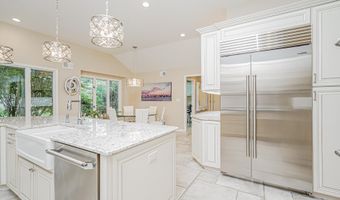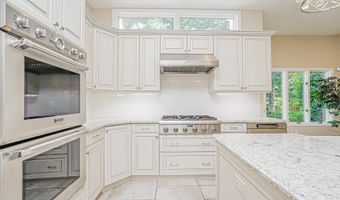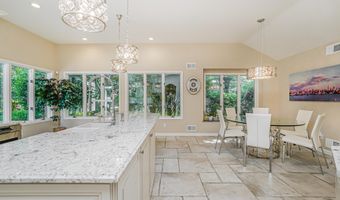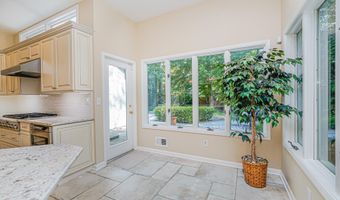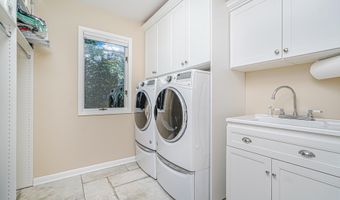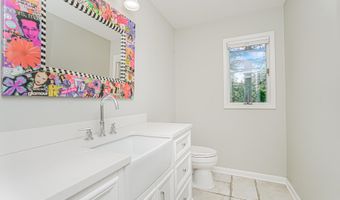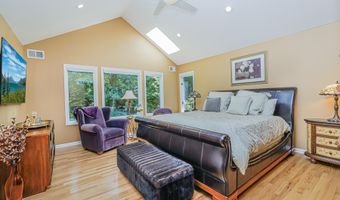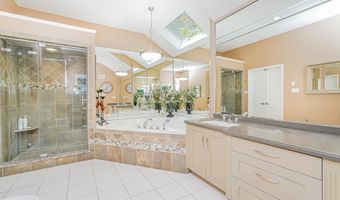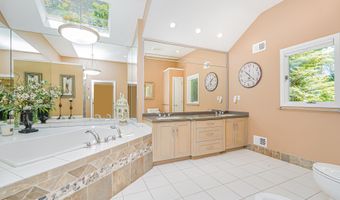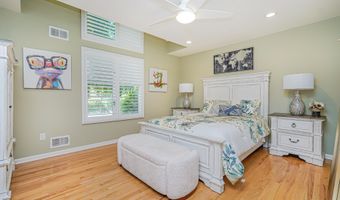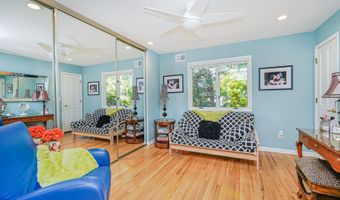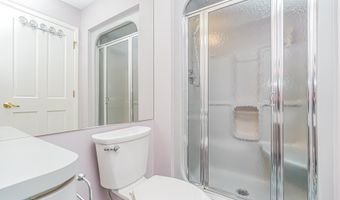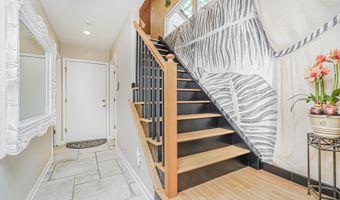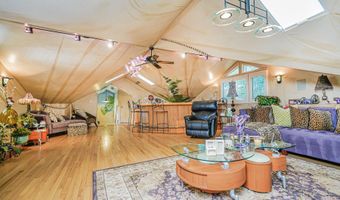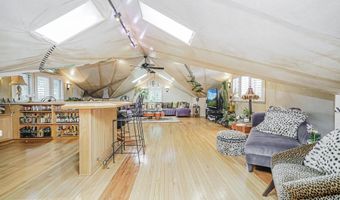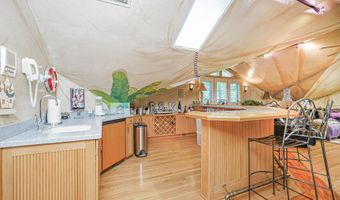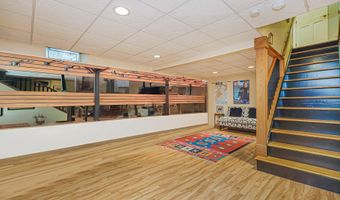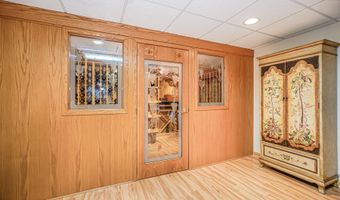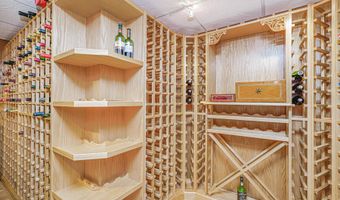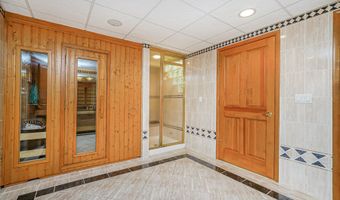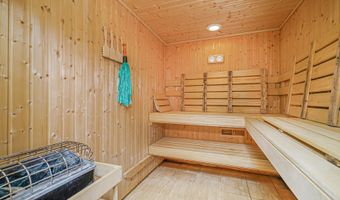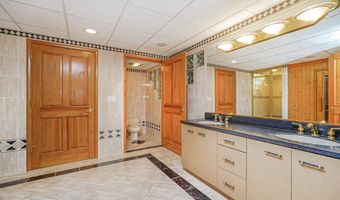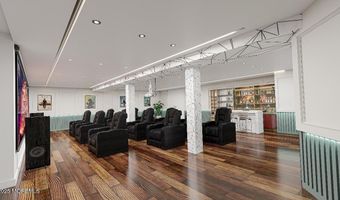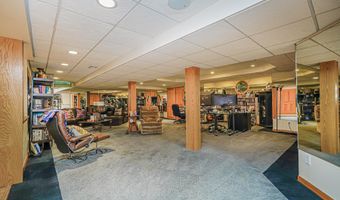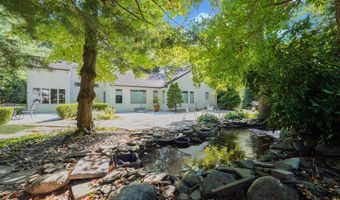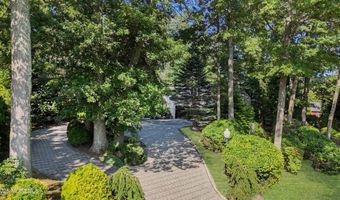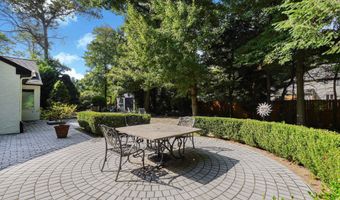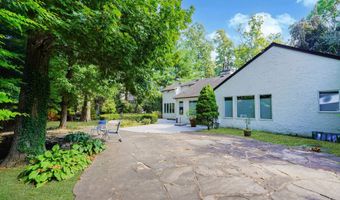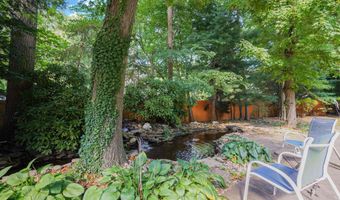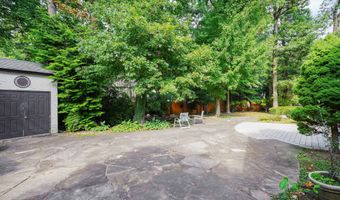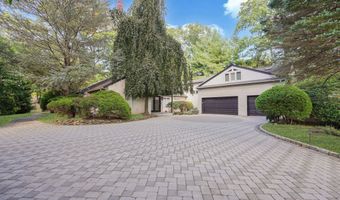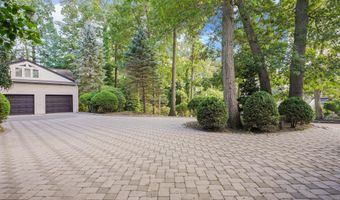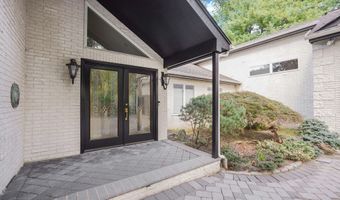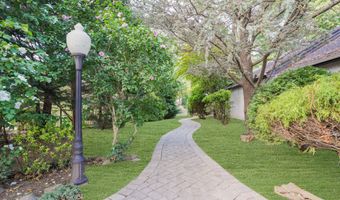Welcome to your private sanctuary, where refined luxury and nature exist in seamless harmony. This exceptional custom-built home showcases breathtaking views from every room, creating a lifestyle framed by a backdrop that evolves with every hour and season. Nestled on a pristine half-acre, with over 3,000sqft. of living space, this property offers unmatched privacy and tranquility. Come experience the magic of this truly one-of-a-kind 3-bedroom, 4 Bathroom oasis from the moment you step inside, as your eye is immediately drawn to the gracefully appointed dining area anchored by a soaring, floor-to-ceiling double-sided stone fireplace, an architectural centerpiece shared with the adjacent living room. Expansive custom oversized windows flood the space with natural light, enhancing the open-concept layout where seamless transitions invite both relaxed living and refined entertaining. French doors open to a beautifully designed outdoor patio, creating a harmonious blend of interior sophistication and exterior tranquility. At the heart of the home is the gourmet chef's kitchen which dazzles with its expansive layout and its grand oversized center island that invites effortless entertaining and casual dining. Beautiful granite countertops and top-of-the-line stainless steel appliances complete the space. Stunning custom windows flood the room with natural sunlight, creating a bright and welcoming atmosphere. Tucked away in its own private upstairs wing, you will find a Hand Painted Great Room offering a fun and versatile layout, ideal for entertaining guests, enjoying quiet movie nights, or creating a peaceful space for study or meditation. With its spacious area, cozy recreation zone, and full wet bar, this one-of-a-kind retreat is as functional as it is inviting and it is ready to adapt to your lifestyle and imagination. Prepare to be impressed as you descend to the finished lower level, a truly versatile space with endless possibilities. Thoughtfully designed for both leisure and comfort, it features generous recreation space, a custom wine cellar, a full bathroom, and a spectacular sauna that offers the perfect place to unwind at the end of the day. It currently features a custom wine cellar, a full bathroom with a sauna, a few open areas, and plenty of storage throughout. Whether you envision a playroom, media room, home theater, recording studio, gym, game room, or even a multi-generational living space complete with a kitchen, this expansive level adapts effortlessly to your lifestyle needs. Conveniently located just minutes from the Seastreak Fast Ferry to Manhattan, this unique primary residence or weekend getaway is an experience only a few will ever enjoy. If you are that discerning buyer, do not miss this opportunity and come visit today.
