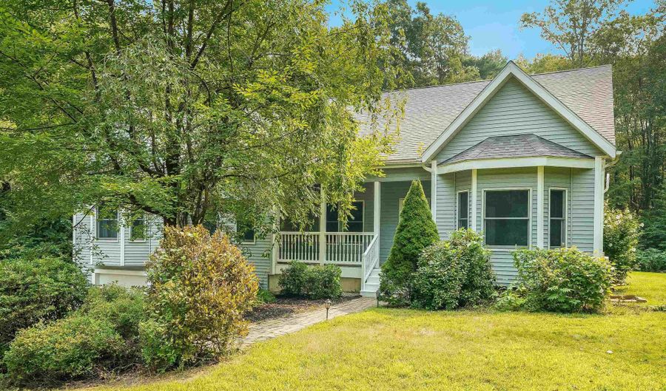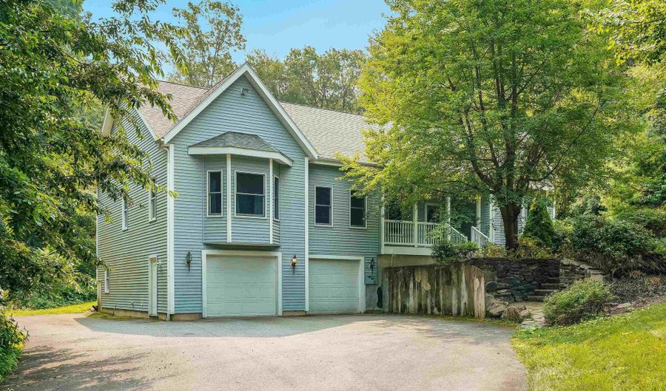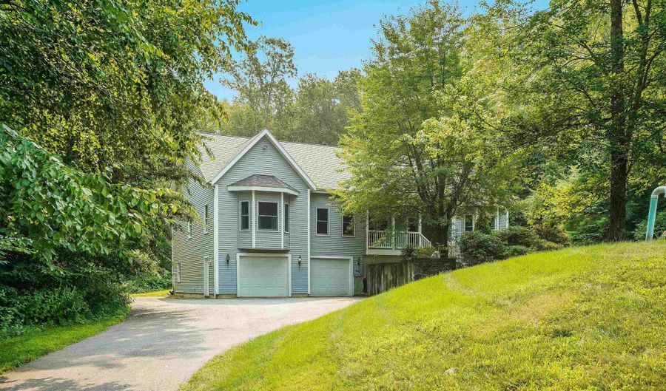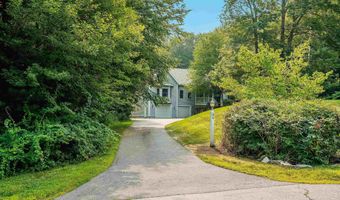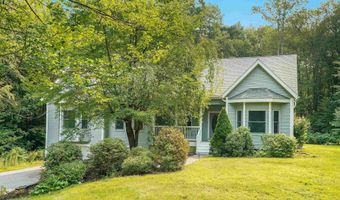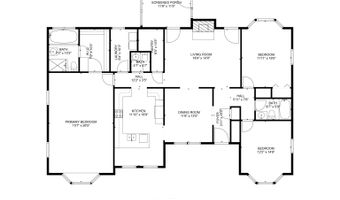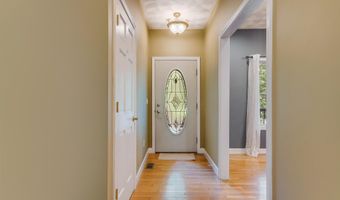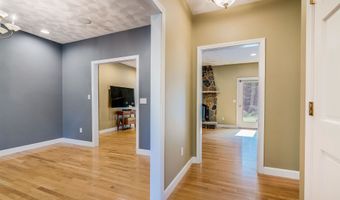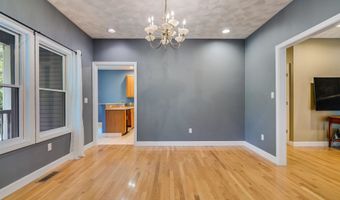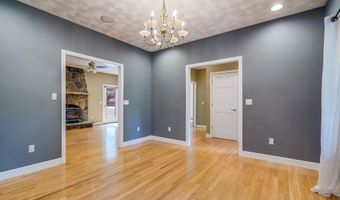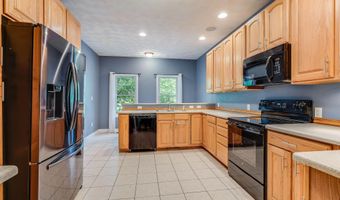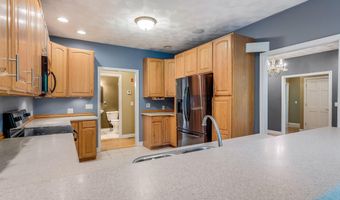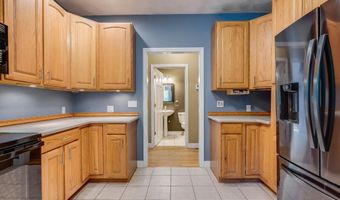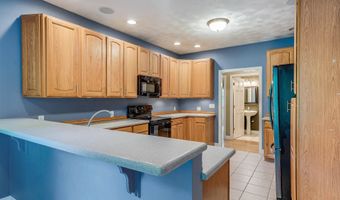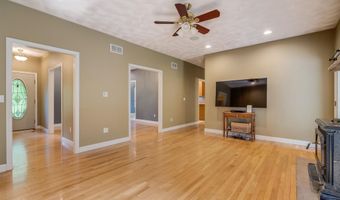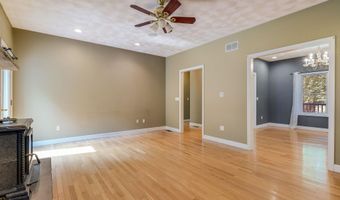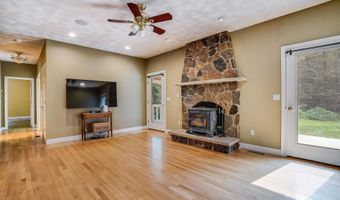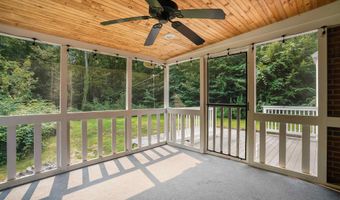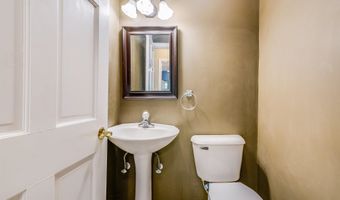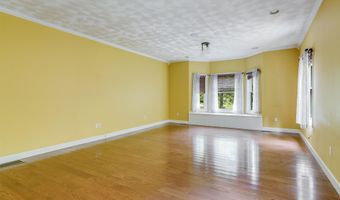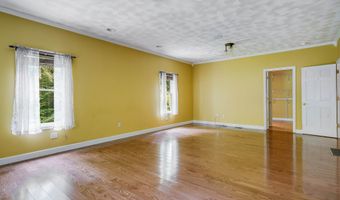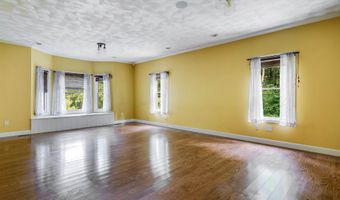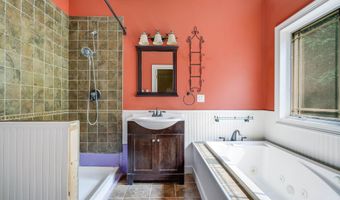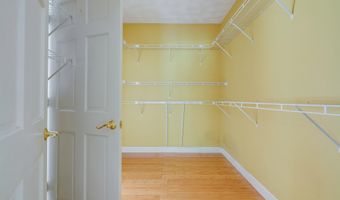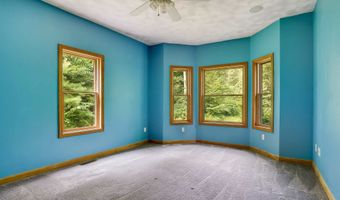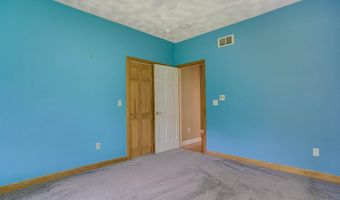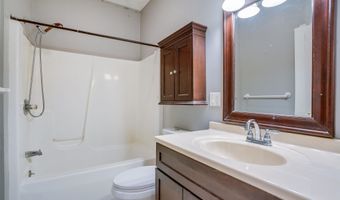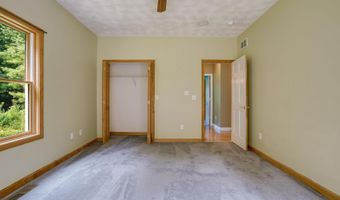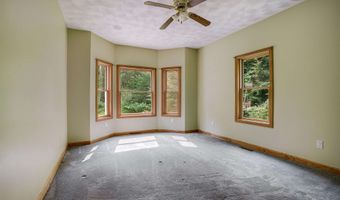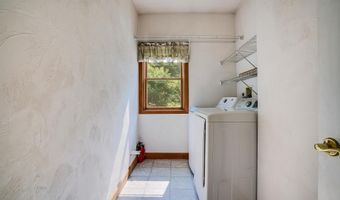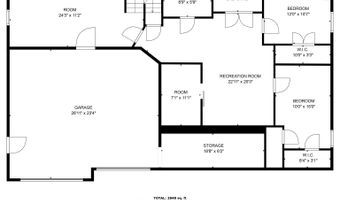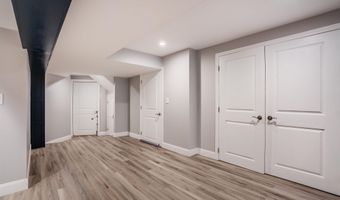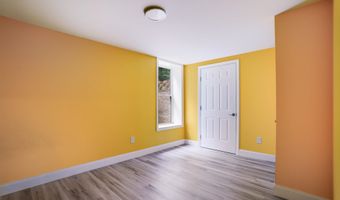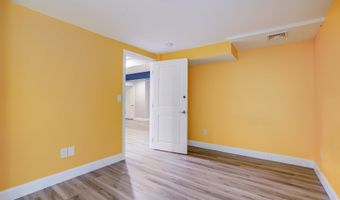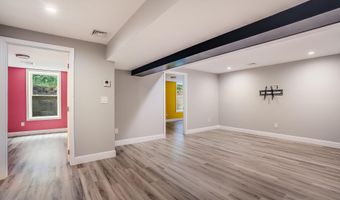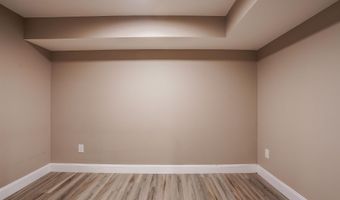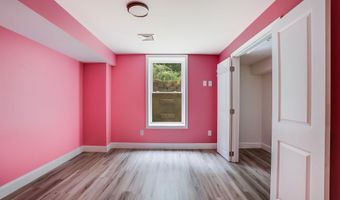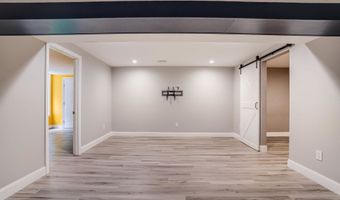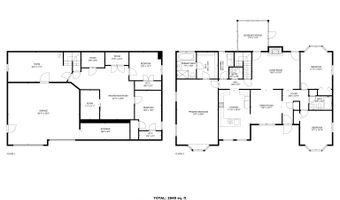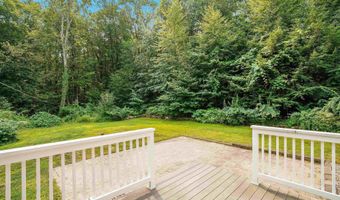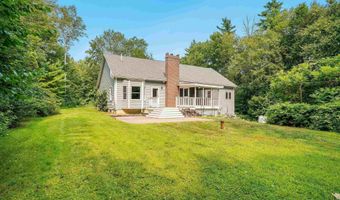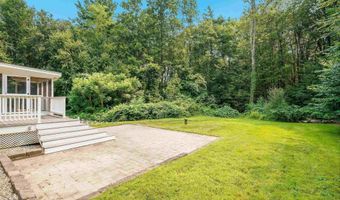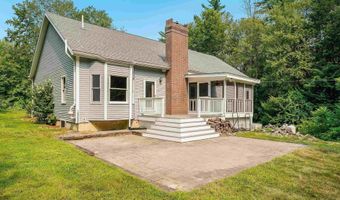Welcome to 34 Peabody Drive, a charming haven nestled in the picturesque town of Brentwood, NH. This stunning property offers a perfect blend of modern comforts with almost 3000 sq ft of living space. Set on a beautifully landscaped lot that captures the essence of New England living. As you step inside, you are greeted by a warm and inviting foyer that opens to a spacious living area filled with natural light. The open-concept design seamlessly connects the living room, dining area, and a stylish kitchen, making it ideal for both entertaining and everyday living. The kitchen features modern appliances, ample cabinetry, and a convenient breakfast bar, perfect for casual meals. With 3 bedrooms and 2.5 bathrooms on the main floor, this home provides plenty of space for family and guests. The generously-sized master suite is a true retreat, boasting a walk-in closet and an ensuite bathroom complete with seperate shower and a luxurious soaking tub. The additional bedrooms are equally spacious and well-appointed. The lower level has two additional legal bedrooms, a familyroom and office. Step outside to enjoy a 3 season room and expansive deck that overlooks the private backyard, a perfect spot for summer barbecues, gardening, or simply unwinding in nature. The property also includes an attached garage and additional storage space,whole house generator, new roof, central air and more. Put your personal touch on the house and make it your home.
