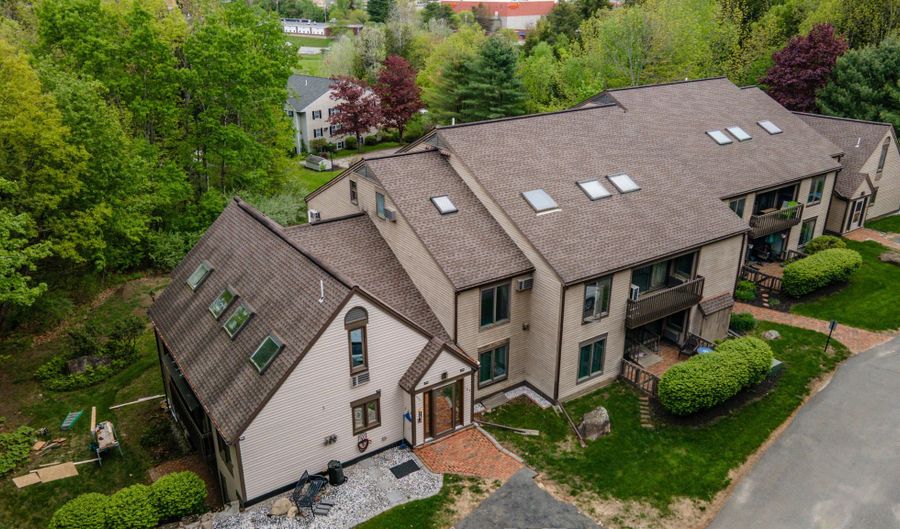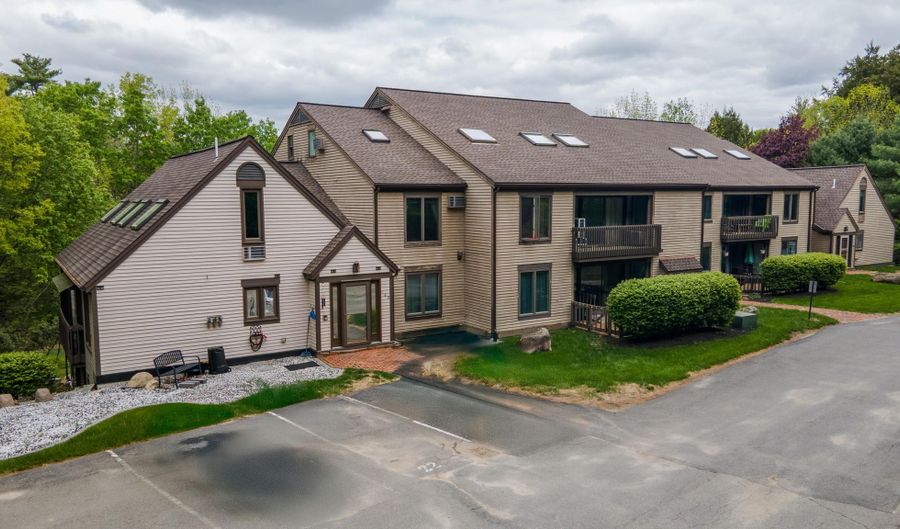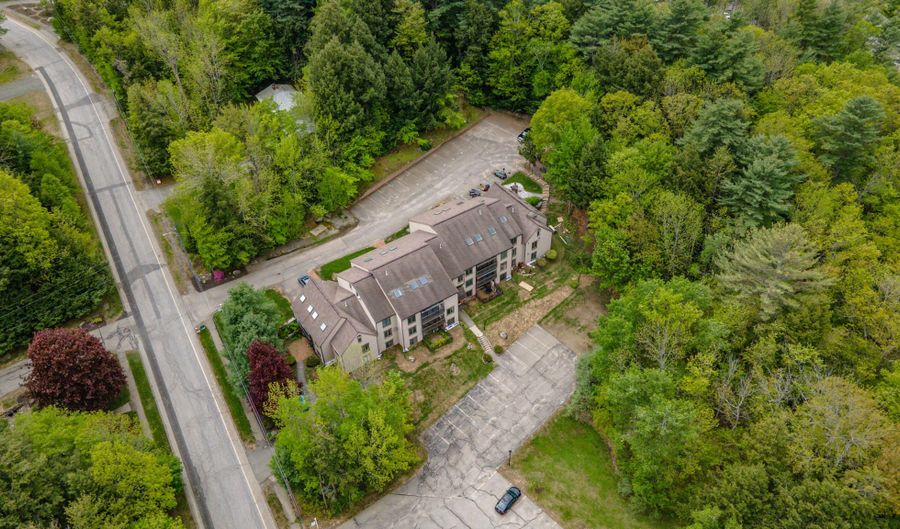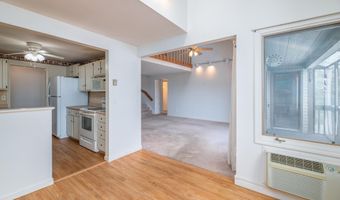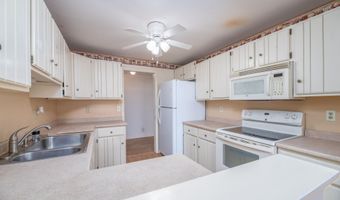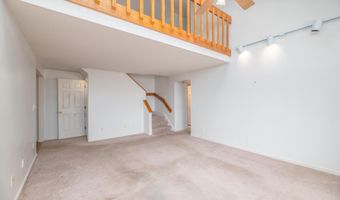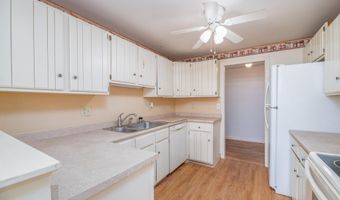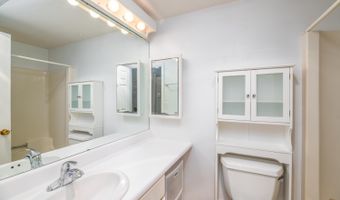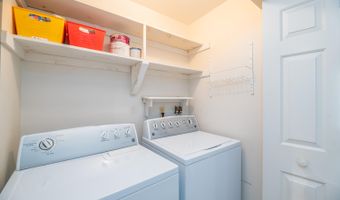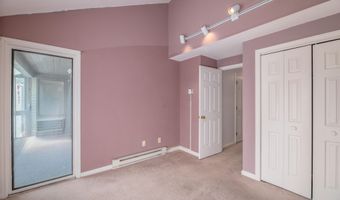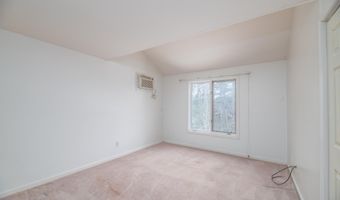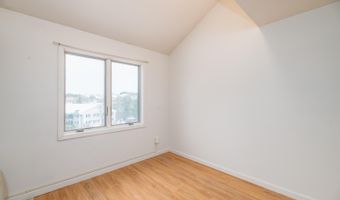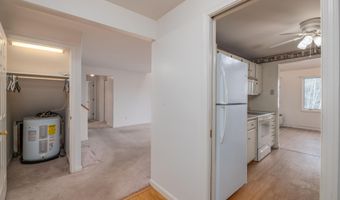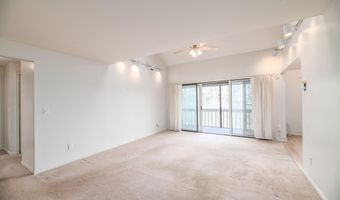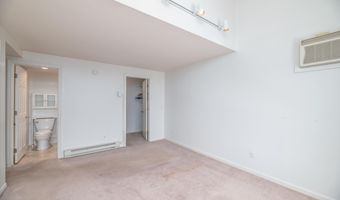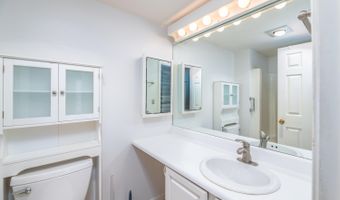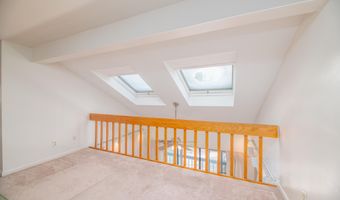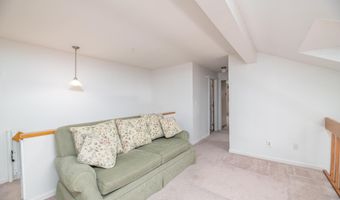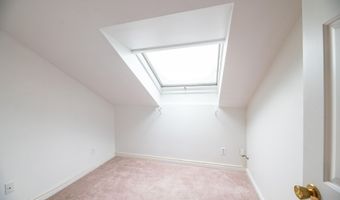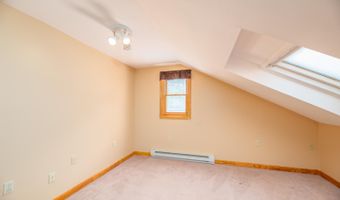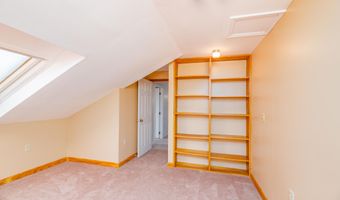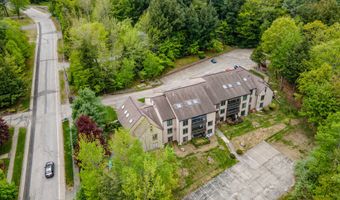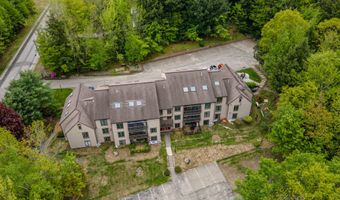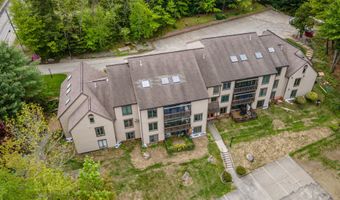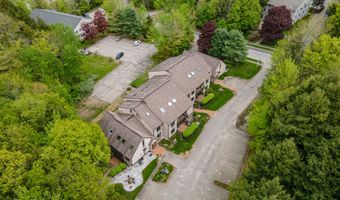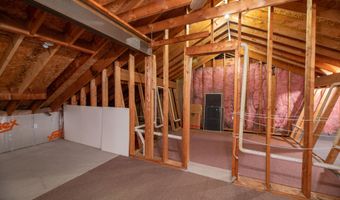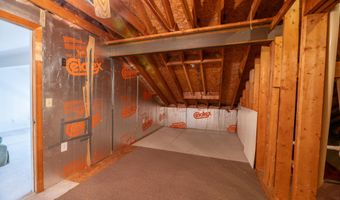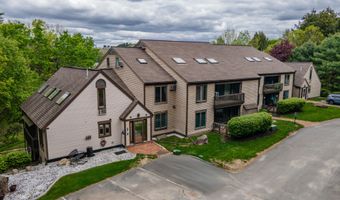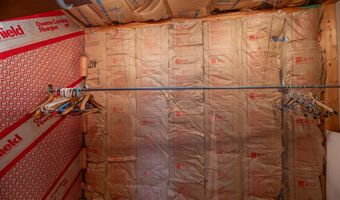34 Parkwood Dr Augusta, ME 04330
Snapshot
Description
Spacious & Serene Two-Story Condo in a Prime Location!
Welcome to this charming two-story condo tucked away in a quiet, well-established community just minutes from Downtown Augusta and I-95. Designed for low-maintenance living, this home combines comfort and convenience in a secure-entry building with two assigned parking spots and ample guest parking.
Inside, a warm and functional entryway with a coat closet opens to an inviting living room featuring vaulted ceilings and abundant natural light. The adjacent kitchen and formal dining room offer an ideal layout for hosting and everyday living. The first-floor primary suite provides a peaceful retreat, joined by a second bedroom, full bath, and a convenient laundry area.
Upstairs, you'll find a third bedroom, a versatile bonus room perfect for a guest space or home office, and an unfinished area already plumbed—ready to be transformed into a full bathroom with extra storage.
Enjoy effortless living in this desirable condo association—schedule your private showing today!
More Details
Features
History
| Date | Event | Price | $/Sqft | Source |
|---|---|---|---|---|
| Price Changed | $239,900 -4.99% | $140 | Your Home Sold Guaranteed Realty | |
| Price Changed | $252,500 -4.72% | $147 | Your Home Sold Guaranteed Realty | |
| Listed For Sale | $265,000 | $154 | Your Home Sold Guaranteed Realty |
Expenses
| Category | Value | Frequency |
|---|---|---|
| Home Owner Assessments Fee | $400 | Monthly |
Nearby Schools
Elementary School Lincoln School | 0.7 miles away | PK - 06 | |
Elementary School Sylvio J Gilbert School | 1.8 miles away | PK - 06 | |
Elementary School Lillian Parks Hussey School | 1.9 miles away | PK - 06 |
