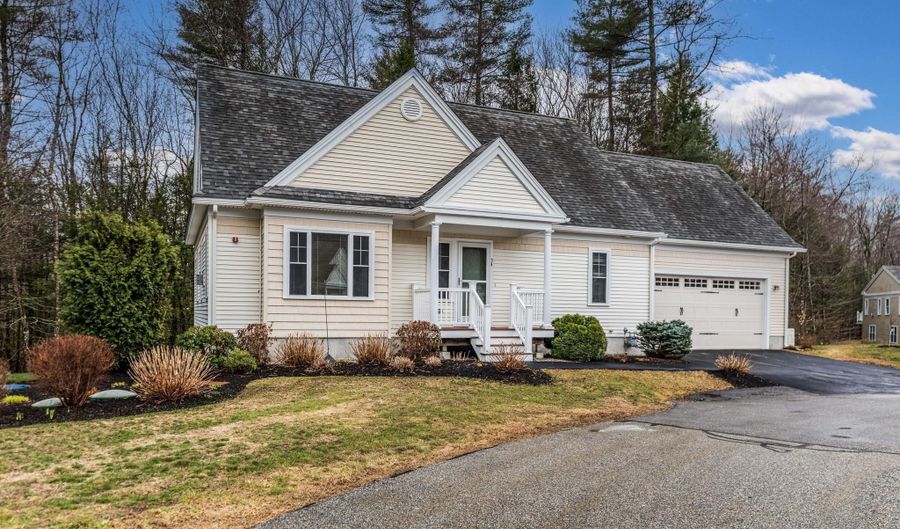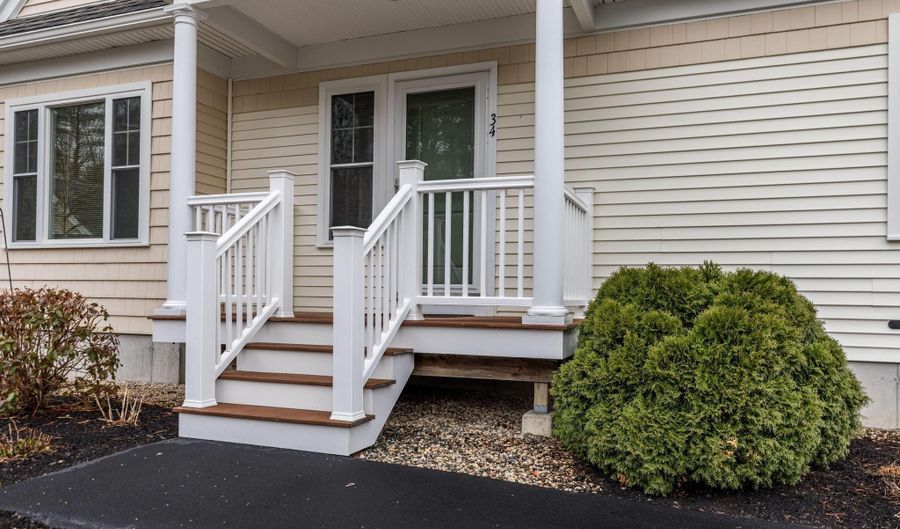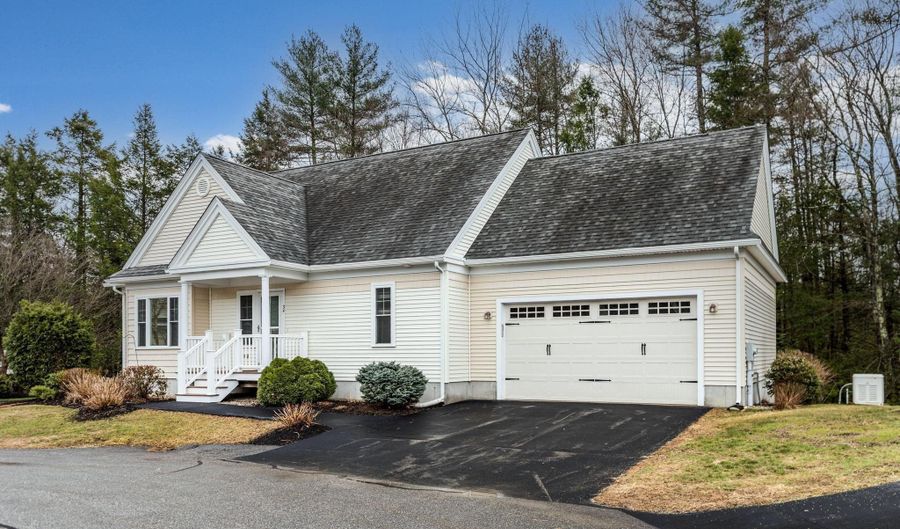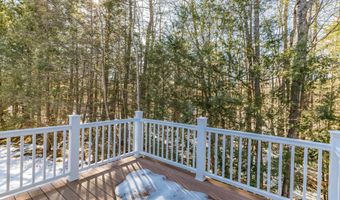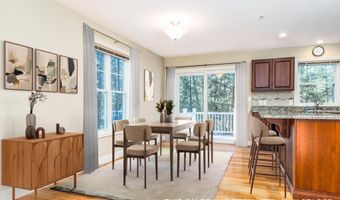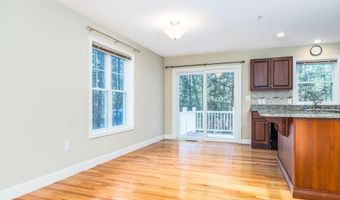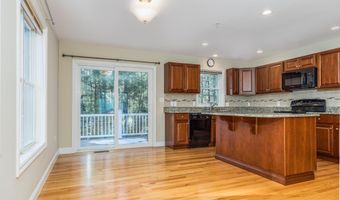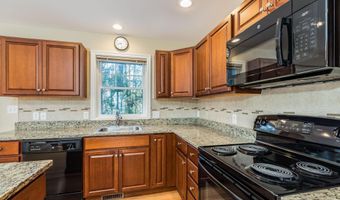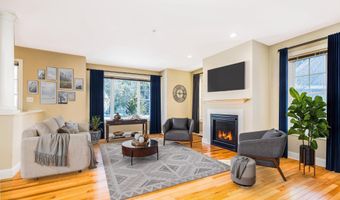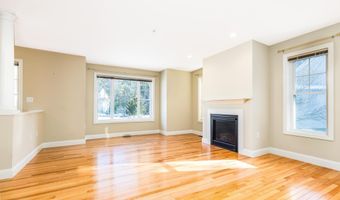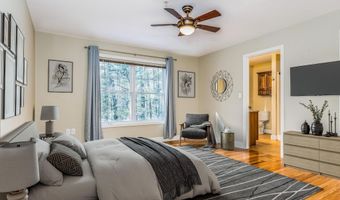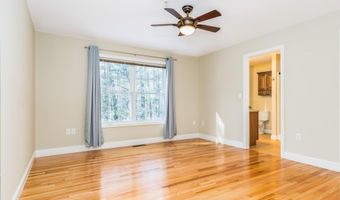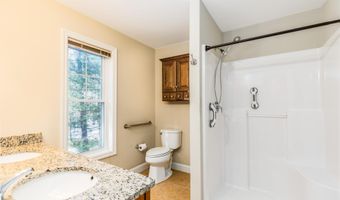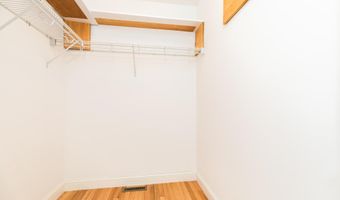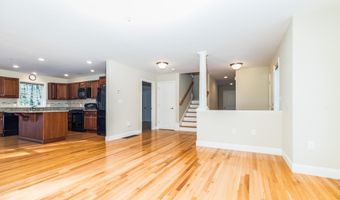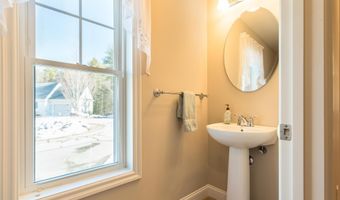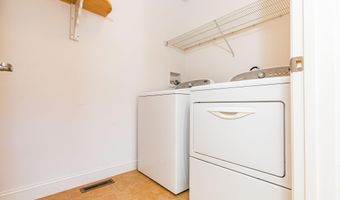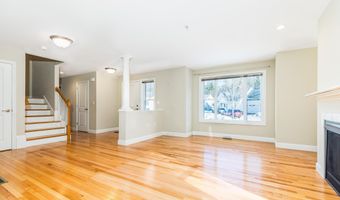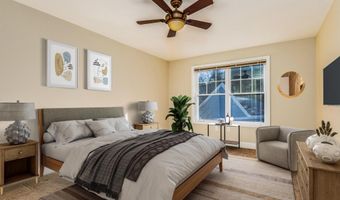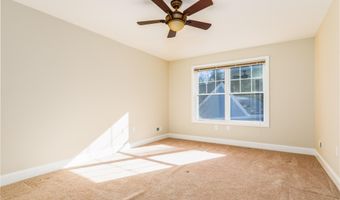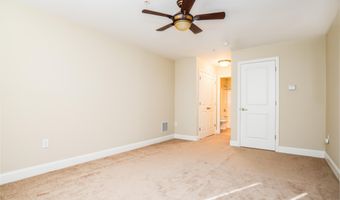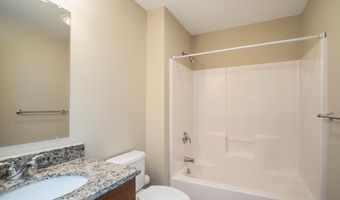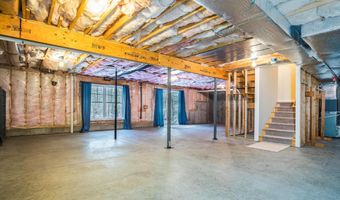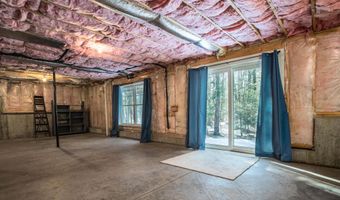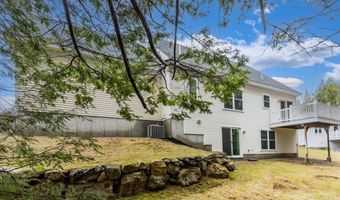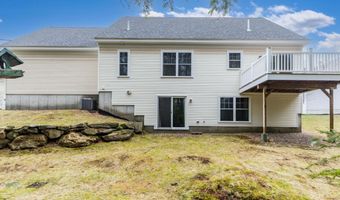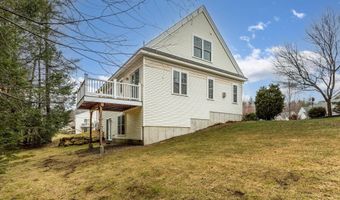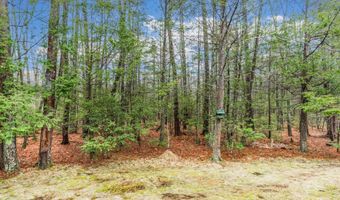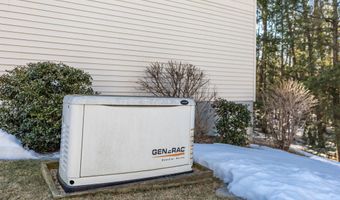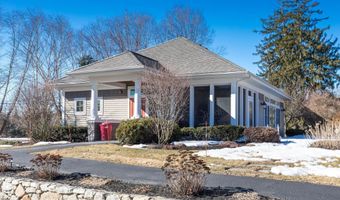34 Birch Cir Brentwood, NH 03833
Price
$564,900
Listed On
Type
For Sale
Status
Active
2 Beds
3 Bath
1608 sqft
Asking $564,900
Snapshot
Type
For Sale
Category
Purchase
Property Type
Residential
Property Subtype
Condominium
MLS Number
5032107
Parcel Number
Property Sqft
1,608 sqft
Lot Size
Year Built
2012
Year Updated
Bedrooms
2
Bathrooms
3
Full Bathrooms
2
3/4 Bathrooms
0
Half Bathrooms
1
Quarter Bathrooms
0
Lot Size (in sqft)
-
Price Low
-
Room Count
5
Building Unit Count
1
Condo Floor Number
-
Number of Buildings
-
Number of Floors
2
Parking Spaces
2
Location Directions
Rte 111 to rte 125 to Marshall Rd. take a right on South Rd. Left on Mill Pond right on Birch Circle
Special Listing Conditions
Auction
Bankruptcy Property
HUD Owned
In Foreclosure
Notice Of Default
Probate Listing
Real Estate Owned
Short Sale
Third Party Approval
Description
Start your next chapter in this 55 + community with an impeccably maintained home in Mill Pond Crossing. Set towards the back of the community on a cul de sac, enjoy a peaceful setting framed by beautiful woods in the rear. Bright, spacious, and comfortable, this 2 bedroom, 2.5 bathroom home has an open floor plan, first floor primary suite and first floor laundry. Granite countertops, a pantry, and a large island make the kitchen a pleasure to use and entertain. Head to the clubhouse for socializing or to use the fitness room. Offering a 2-car garage with plenty of storage, a sunny deck overlooking the woods, and a tidy, unfinished walk out basement on the lower-level, a whole house generator - this home has it all.
More Details
MLS Name
PrimeMLS
Source
ListHub
MLS Number
5032107
URL
MLS ID
NNERENNH
Virtual Tour
PARTICIPANT
Name
Priscilla Ford
Primary Phone
(207) 752-4446
Key
3YD-NNERENNH-613728
Email
pford@alandrealty.com
BROKER
Name
The Aland Realty Group, LLC
Phone
(207) 251-4762
OFFICE
Name
The Aland Realty Group
Phone
(603) 501-0463
Copyright © 2025 PrimeMLS. All rights reserved. All information provided by the listing agent/broker is deemed reliable but is not guaranteed and should be independently verified.
Features
Basement
Dock
Elevator
Fireplace
Greenhouse
Hot Tub Spa
New Construction
Pool
Sauna
Sports Court
Waterfront
Appliances
Dishwasher
Dryer
Refrigerator
Washer
Architectural Style
Other
Cooling
Central A/C
Flooring
Carpet
Hardwood
Tile
Interior
Blinds
Laundry - 1st Floor
Parking
Garage
Paved or Surfaced
Roof
Shingle
Rooms
Basement
Bathroom 1
Bathroom 2
Bathroom 3
Bedroom 1
Bedroom 2
History
| Date | Event | Price | $/Sqft | Source |
|---|---|---|---|---|
| Listed For Sale | $564,900 | $351 | The Aland Realty Group, LLC |
Expenses
| Category | Value | Frequency |
|---|---|---|
| Home Owner Assessments Fee | $595 | Monthly |
| Other | $2,380 |
Taxes
| Year | Annual Amount | Description |
|---|---|---|
| 2024 | $9,026 |
Get more info on 34 Birch Cir, Brentwood, NH 03833
By pressing request info, you agree that Residential and real estate professionals may contact you via phone/text about your inquiry, which may involve the use of automated means.
By pressing request info, you agree that Residential and real estate professionals may contact you via phone/text about your inquiry, which may involve the use of automated means.
