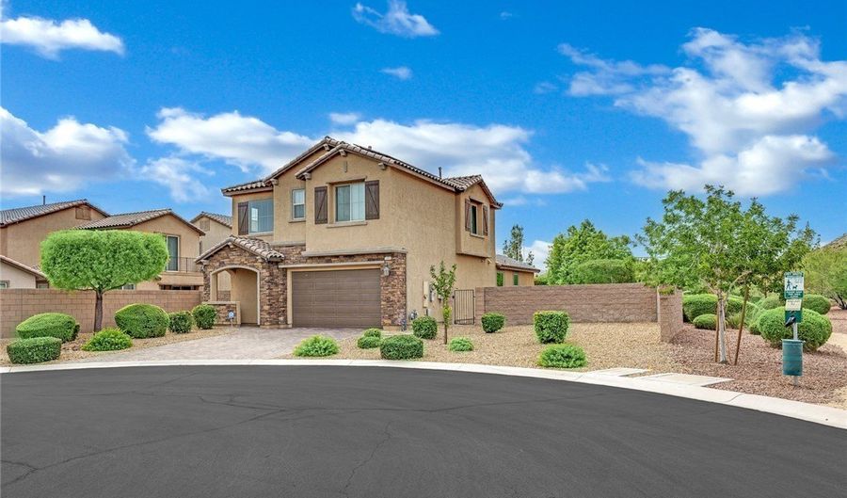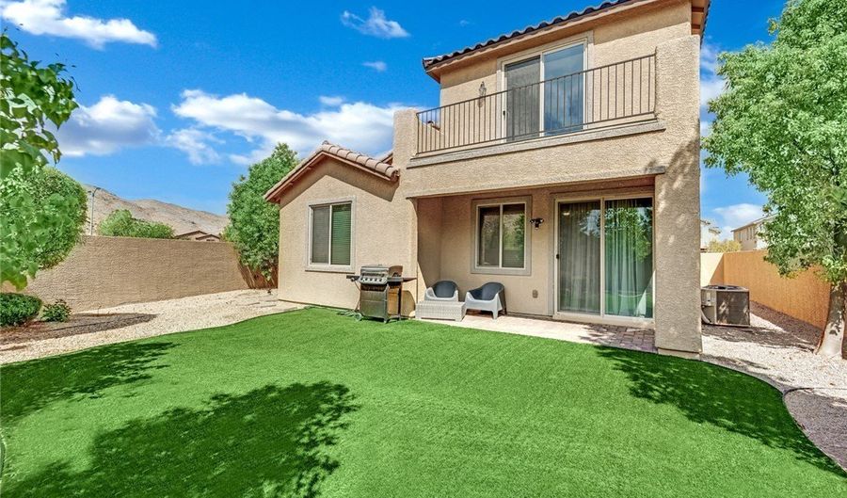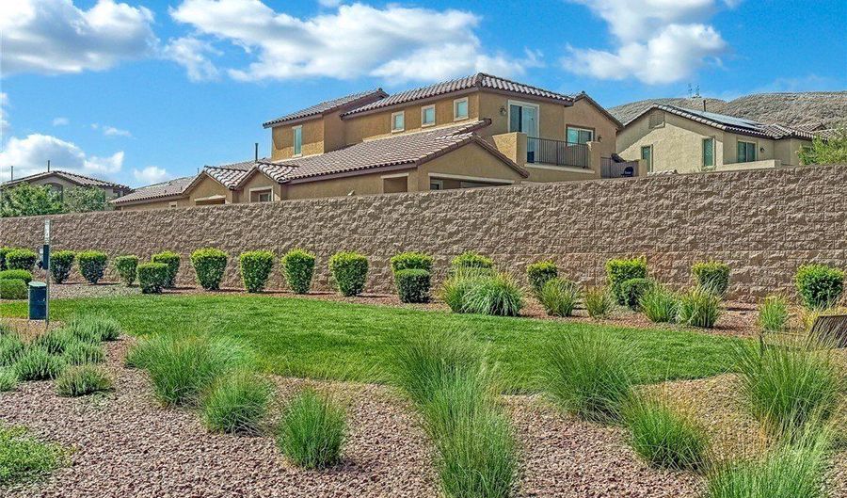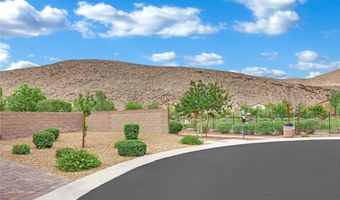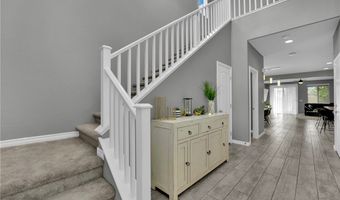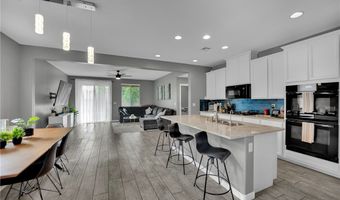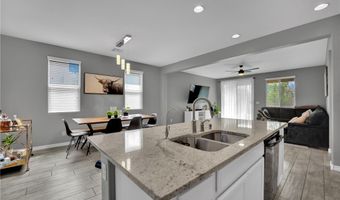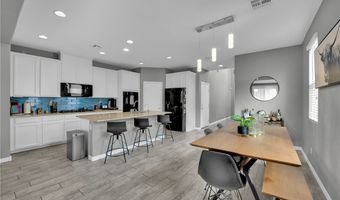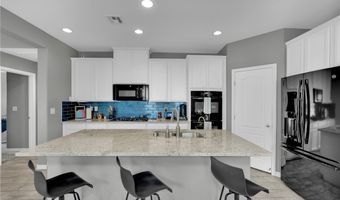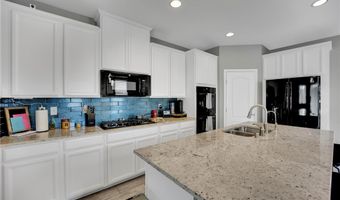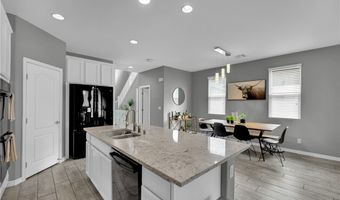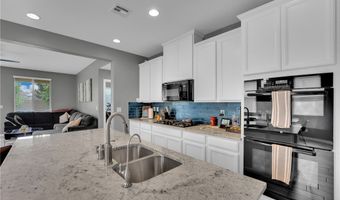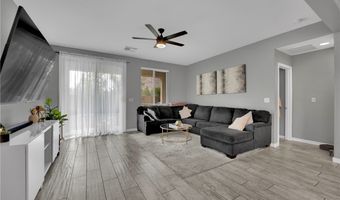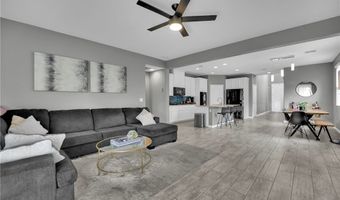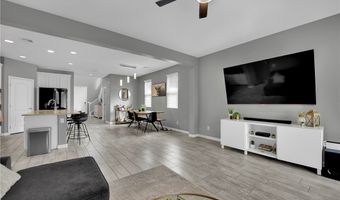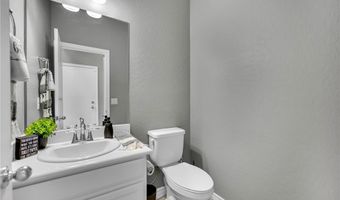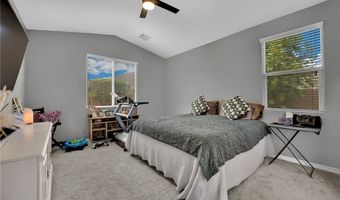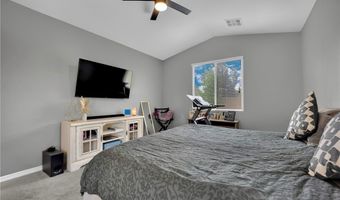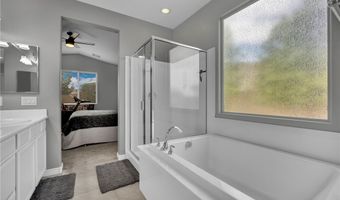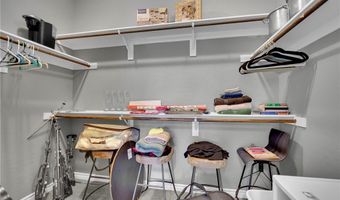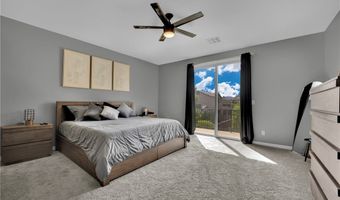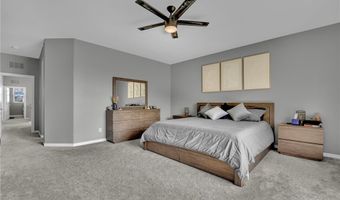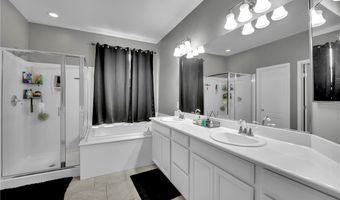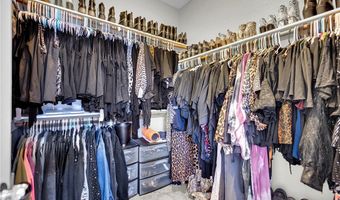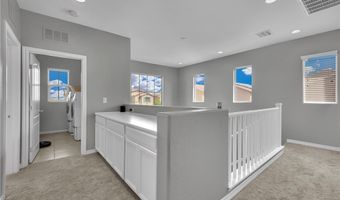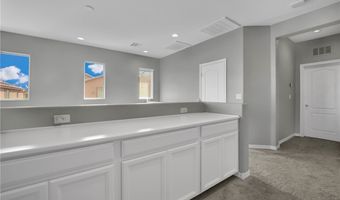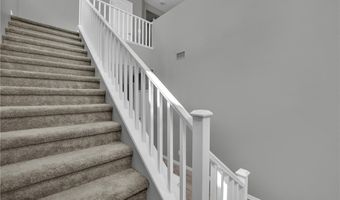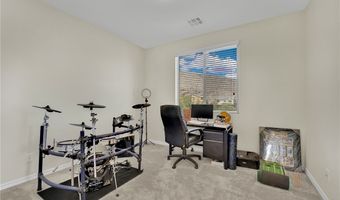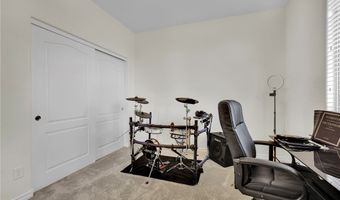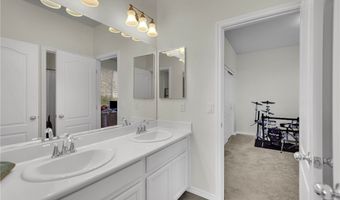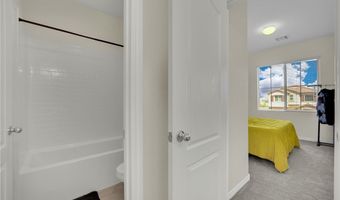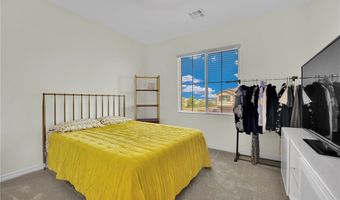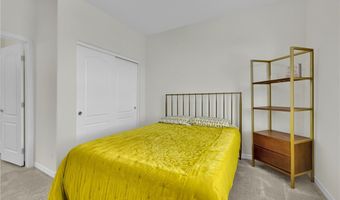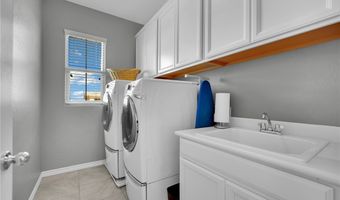3393 Satori Ct Las Vegas, NV 89141
Price
$665,000
Listed On
Type
For Sale
Status
Active
4 Beds
4 Bath
2511 sqft
Asking $665,000
Snapshot
Type
For Sale
Category
Purchase
Property Type
Residential
Property Subtype
Single Family Residence
MLS Number
2714608
Parcel Number
191-08-212-035
Property Sqft
2,511 sqft
Lot Size
0.15 acres
Year Built
2018
Year Updated
Bedrooms
4
Bathrooms
4
Full Bathrooms
3
3/4 Bathrooms
0
Half Bathrooms
1
Quarter Bathrooms
0
Lot Size (in sqft)
6,534
Price Low
-
Room Count
8
Building Unit Count
-
Condo Floor Number
-
Number of Buildings
-
Number of Floors
0
Parking Spaces
2
Location Directions
I-15 Exit Southern Highlands Pkwy, head north Southern Highlands, Right on Legends Tour, Right on Mosticone, Right on Piazza, Left on Satori. Home is on the left side.
Subdivision Name
Southern Highlands Parcel 420
Special Listing Conditions
Auction
Bankruptcy Property
HUD Owned
In Foreclosure
Notice Of Default
Probate Listing
Real Estate Owned
Short Sale
Third Party Approval
Description
"Welcome to this beautifully renovated home located on a cul de sac in a gated community in Southern Highlands. This 4 bedroom property features dual primary suites, including one conveniently located downstairs. Downstairs you will find a modern open floor plan. The kitchen features stainless steel appliances and has been masterfully updated with elegant finishes plus ample cabinet space. The landscaped backyard is designed for easy maintenance. Additional upgrades include a water softener and a tankless water heater. This move-in ready home combines comfort, functionality, and style in one of the most desirable areas of Southern Highlands."
More Details
MLS Name
Greater Las Vegas Association of REALTORS®, Inc.
Source
ListHub
MLS Number
2714608
URL
MLS ID
GLVARNV
Virtual Tour
PARTICIPANT
Name
Samantha Couvrette
Primary Phone
(702) 521-4358
Key
3YD-GLVARNV-247242
Email
samantha@huntingtonandellis.com
BROKER
Name
Huntington & Ellis A Real Estate Agency
Phone
(702) 521-4358
OFFICE
Name
Huntington & Ellis, A Real Est
Phone
(702) 521-4358
Copyright © 2025 Greater Las Vegas Association of REALTORS®, Inc. All rights reserved. All information provided by the listing agent/broker is deemed reliable but is not guaranteed and should be independently verified.
Features
Basement
Dock
Elevator
Fireplace
Greenhouse
Hot Tub Spa
New Construction
Pool
Sauna
Sports Court
Waterfront
Appliances
Cooktop
Dishwasher
Dryer
Garbage Disposer
Microwave
Oven
Refrigerator
Washer
Architectural Style
Other
Cooling
Central Air
Electric
Exterior
Landscaped
Balcony
Barbecue
Private Yard
Sprinkler Irrigation
Flooring
Carpet
Tile
Heating
Central
Natural Gas
Interior
Bedroom On Main Level
Ceiling Fans
Primary Downstairs
Window Treatments
Parking
Garage
Roof
Tile
Rooms
Bathroom 1
Bathroom 2
Bathroom 3
Bathroom 4
Bedroom 1
Bedroom 2
Bedroom 3
Bedroom 4
Dining Room
Great Room
Kitchen
History
| Date | Event | Price | $/Sqft | Source |
|---|---|---|---|---|
| Listed For Sale | $665,000 | $265 | Huntington & Ellis, A Real Est |
Expenses
| Category | Value | Frequency |
|---|---|---|
| Home Owner Assessments Fee | $87 | Monthly |
| Home Owner Assessments Fee | $79 | Monthly |
Taxes
| Year | Annual Amount | Description |
|---|---|---|
| $4,089 |
Nearby Schools
Show more
Get more info on 3393 Satori Ct, Las Vegas, NV 89141
By pressing request info, you agree that Residential and real estate professionals may contact you via phone/text about your inquiry, which may involve the use of automated means.
By pressing request info, you agree that Residential and real estate professionals may contact you via phone/text about your inquiry, which may involve the use of automated means.
