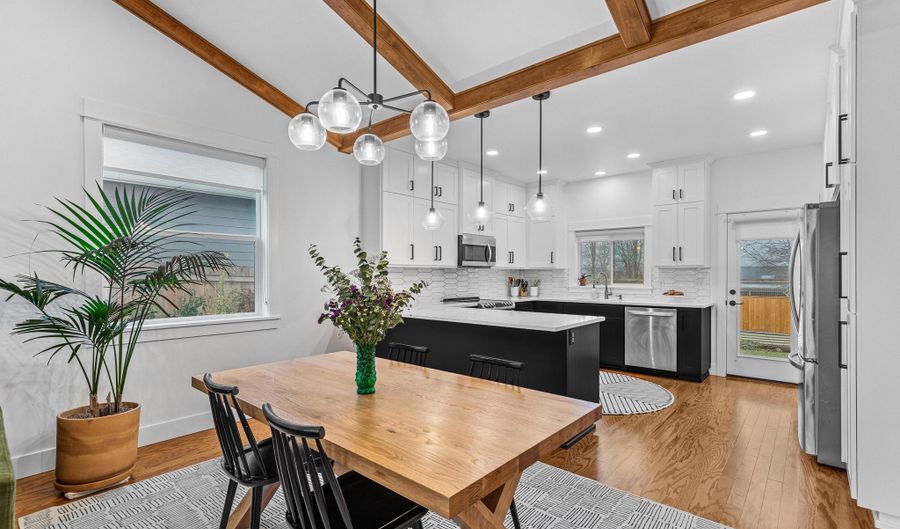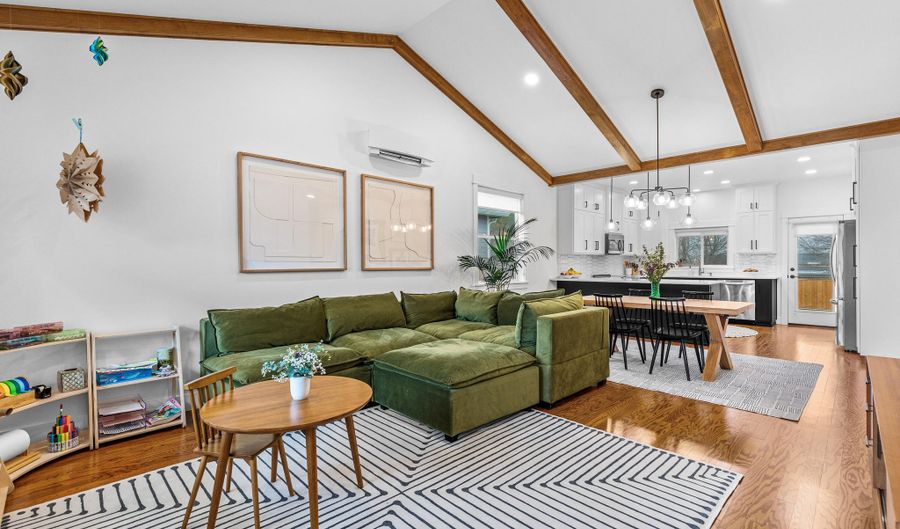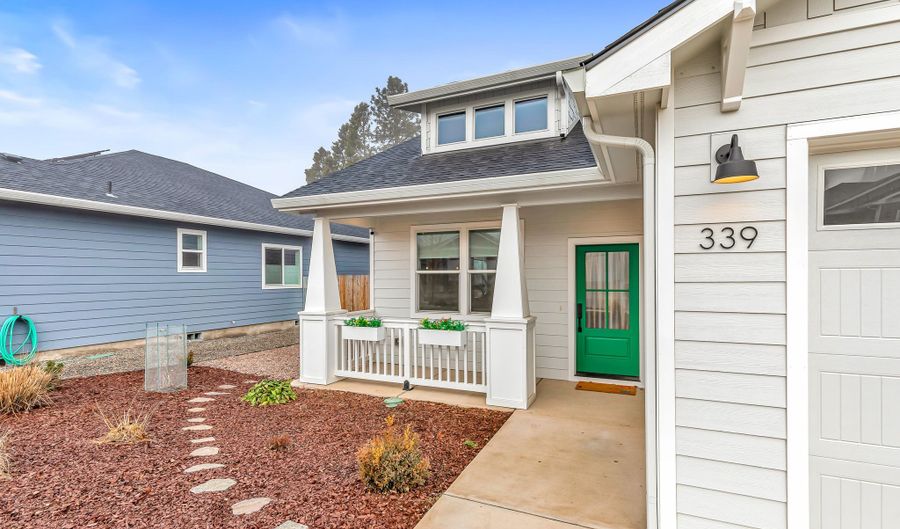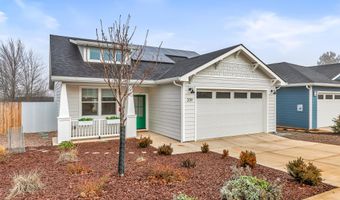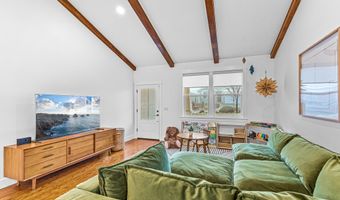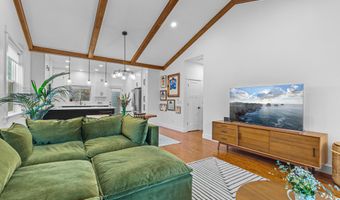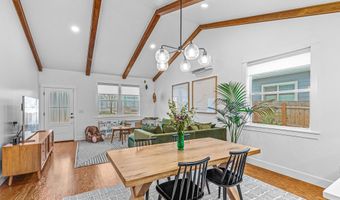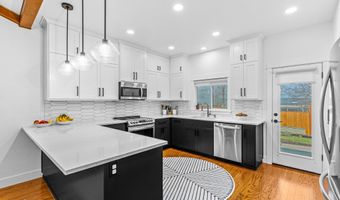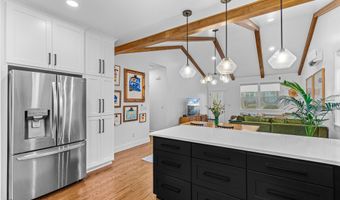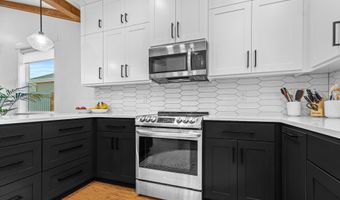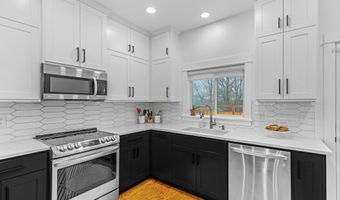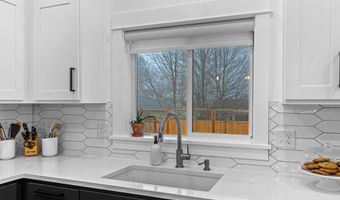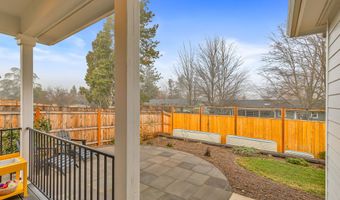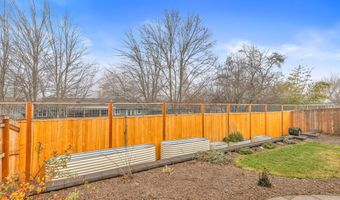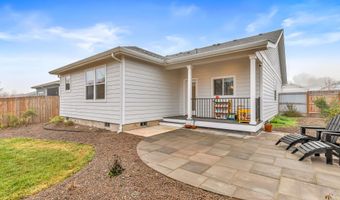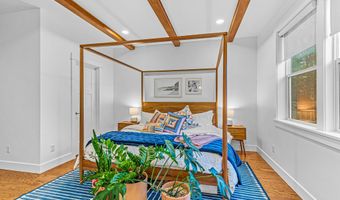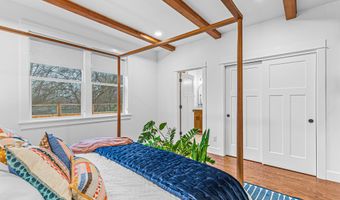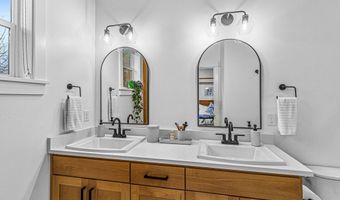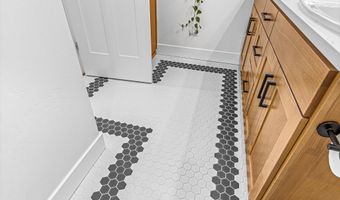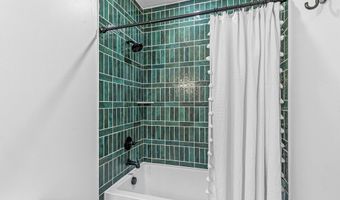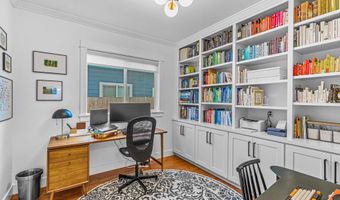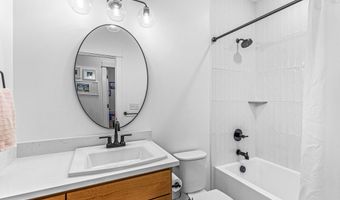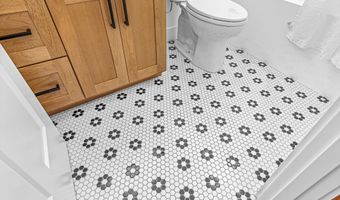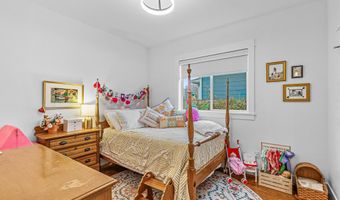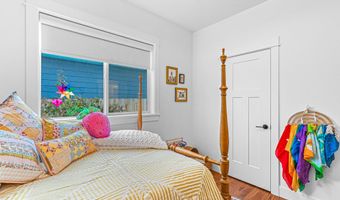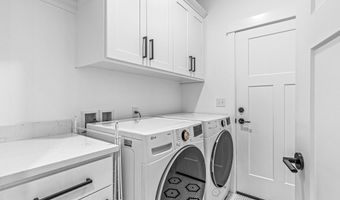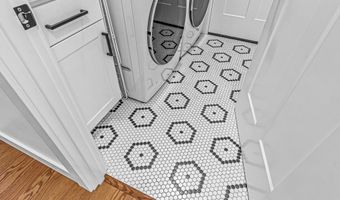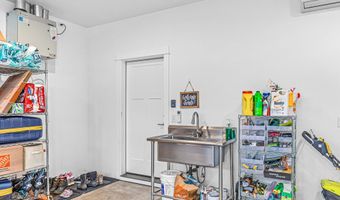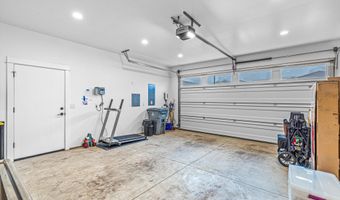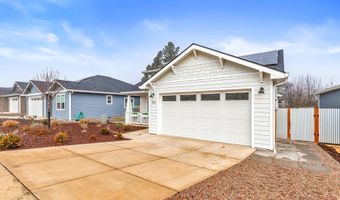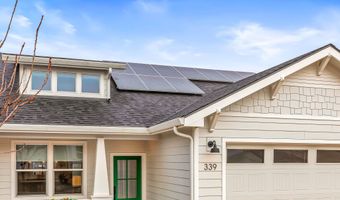339 Randy St Ashland, OR 97520
Snapshot
Description
Upgraded single-level Earth Advantage Platinum home by Taylored Elements with 4.98 kW solar array within walking distance of parks, Helman Elementary, and downtown! Well-considered floor plan with separation between living areas and bedrooms. Engineered oak floors in all living areas and bedrooms; custom chef's kitchen with floor to ceiling cabinetry, tile backsplash, quartz counter, and premium stainless LG appliances including induction range. Primary bedroom with box beam ceiling; two closets; and ensuite bathroom with dual vanity, custom-laid honeycomb tile flooring, and deep tub shower. Guest bedroom with walk-in closet, full hall bath with deep tub shower, and office or third bedroom with floor to ceiling built-in cabinetry plus walk-in closet. Laundry mudroom with LG washer and dryer; two-car garage with EV charger, mini-split, and utility sink. Fully fenced backyard with low-maintenance landscaping; large paver patio, drought resistant plants, lawn, and irrigation system.
More Details
Features
History
| Date | Event | Price | $/Sqft | Source |
|---|---|---|---|---|
| Listed For Sale | $700,000 | $492 | John L. Scott Ashland |
Expenses
| Category | Value | Frequency |
|---|---|---|
| Home Owner Assessments Fee | $70 | Monthly |
Taxes
| Year | Annual Amount | Description |
|---|---|---|
| 2024 | $6,139 |
Nearby Schools
Elementary School Helman Elementary School | 0.3 miles away | KG - 05 | |
High School Ashland High School | 1.5 miles away | 09 - 12 | |
Middle School Ashland Middle School | 2 miles away | 05 - 08 |
