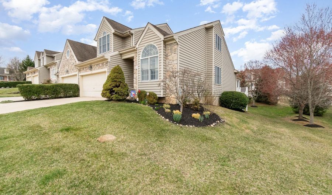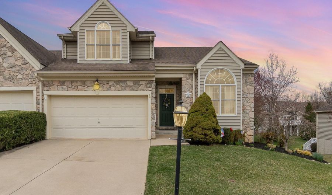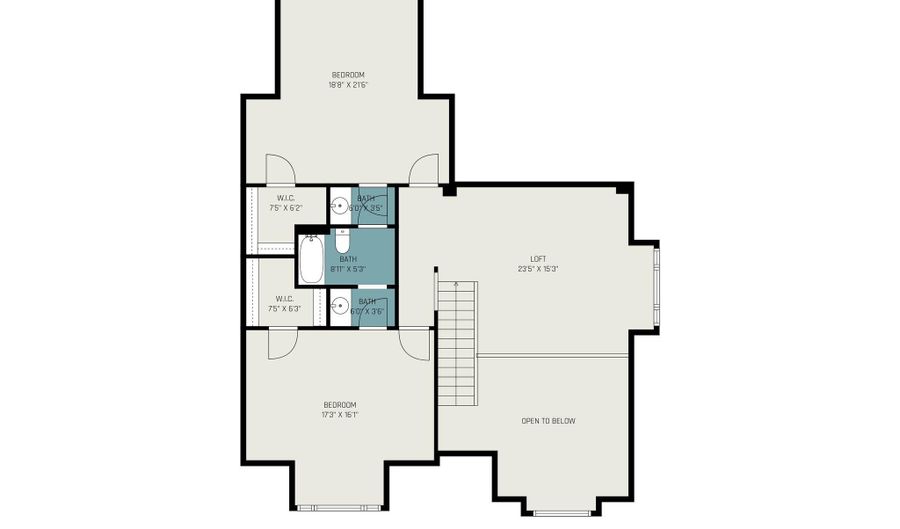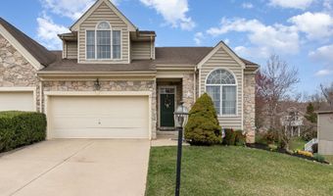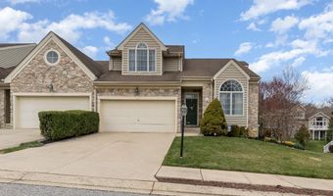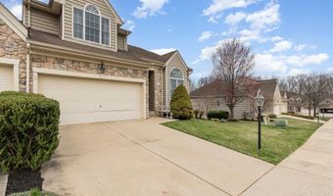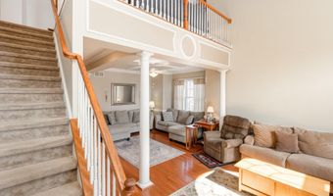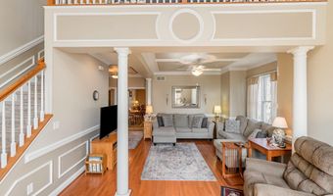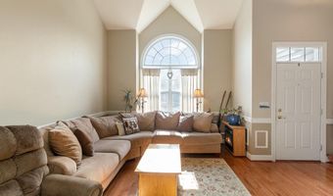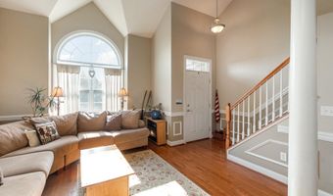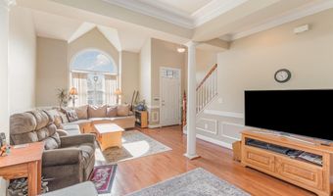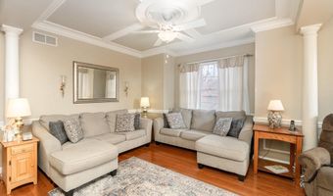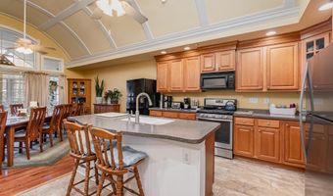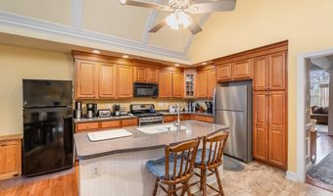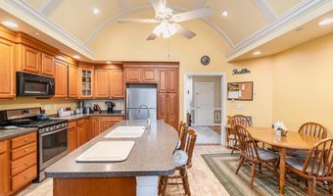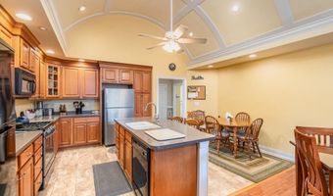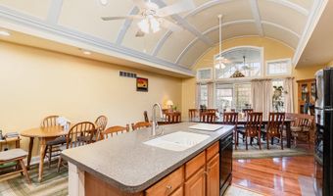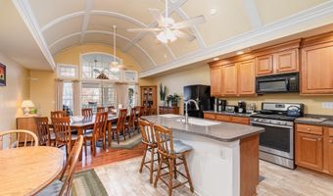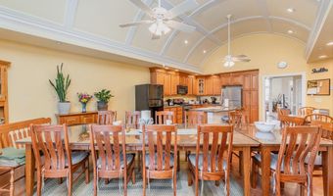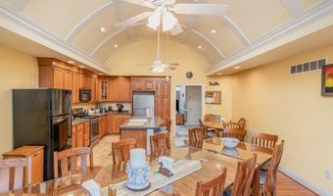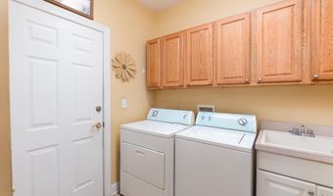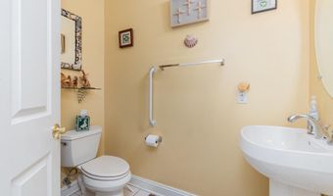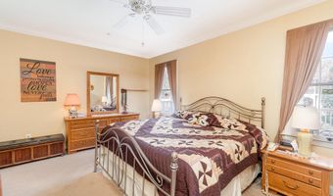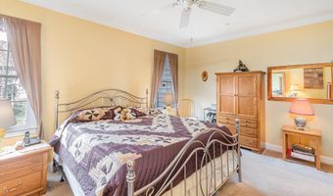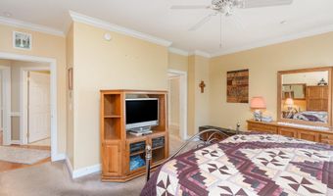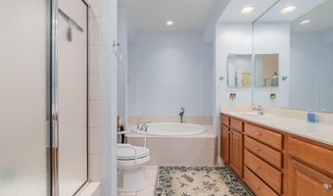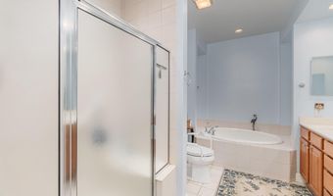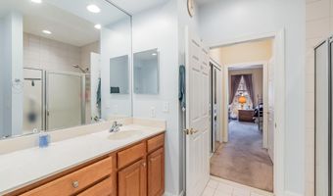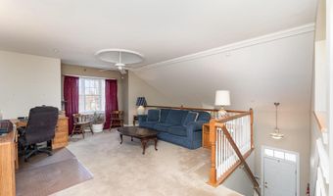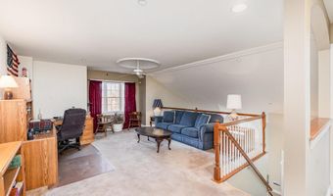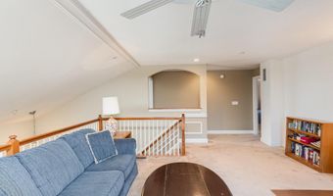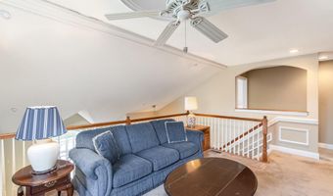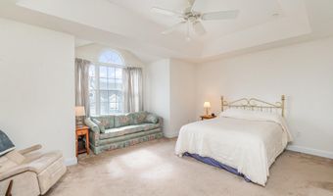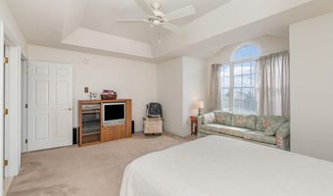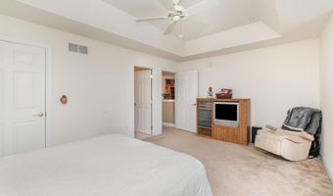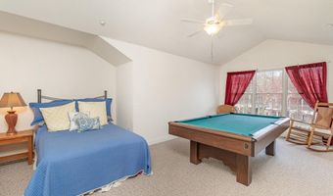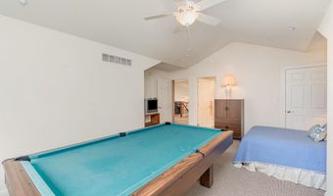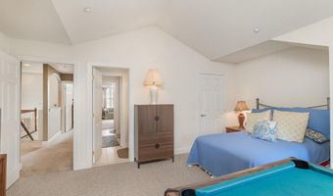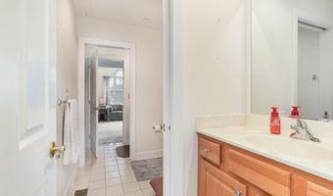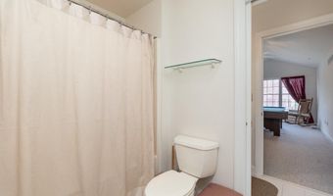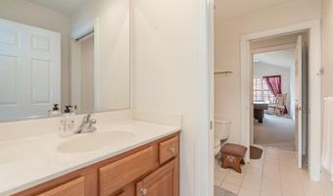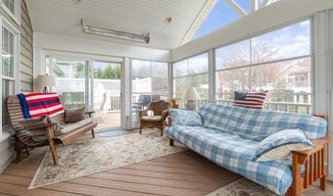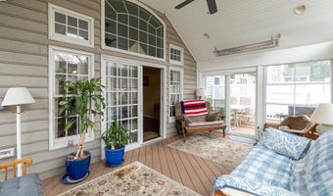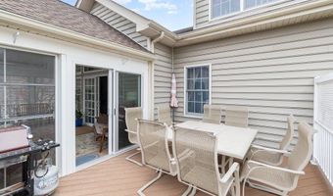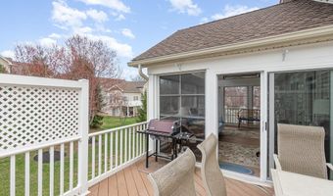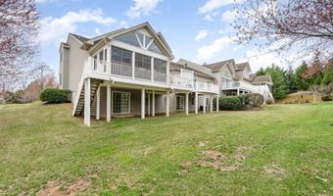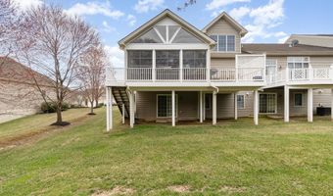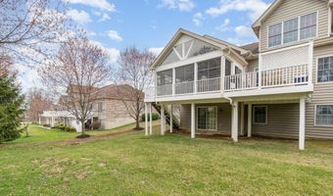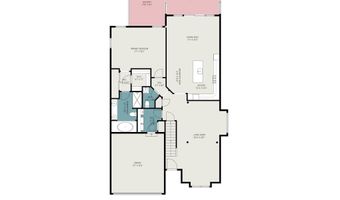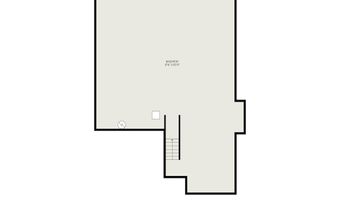Welcome to this gorgeous Clark Turner built carriage home with two car garage and three bedrooms and 2 and a half baths in the Abingdon neighborhood of Millstone. This 55 and older community is tucked away but still only minutes from I-95 and downtown Bel Air and just seconds away from tons of shopping and dining options. This home was elegantly built in 2006. Pull into the 2 car garage or park in the driveway and enter through the front door into the main level. Stepping into the main level brings you into a tall two story living room with gorgeous trim and wood flooring throughout. This room flows into a formal dining area, which can be converted (As these owners have done) into a larger living room space. Off of this area is a short hallway that leads to a laundry/mudroom with washer/dryer and wash sink that leads out into the two car garage. A convenient powder room is just off of the living area followed by a short hallway to the main level owners suite with walk in closets, and large private bath with double vanities, walk in shower and soaking tub. Back in the living area, a pass through leads to a large open concept kitchen/casual dining/living room area with gorgeous barrel/tray ceilings in traditional Clark Turner style. The kitchen has tile flooring, an island with double sinks, tons of counter space and cabinetry, and all stainless appliances. This opens into another living space with high tray ceilings followed by French doors that lead out onto the three season room. This enclosed portion of the rear deck has full surround plexiglass windows, ceiling fan, and two built in ceiling heaters to make this area enjoyable for most of the year. A door off of one side of this room leads to an uncovered portion of the rear deck, and a door on the other side leads to stairs that walk down to the rear yard. This is the only home in the neighborhood with this extra 3 season room!
Taking the stairs to the second floor brings you to a fully carpeted level with a loft living area that overlooks the entrance and living room below. There are also two large bedrooms up here with a full jack and Jill bathroom in between them. Heading down to the basement brings you to a massive unfinished basement which also has a rough in for a fourth bathroom, as well as walkout level French doors that lead out into the backyard. This home is move in ready and waiting for you, come see it today!
