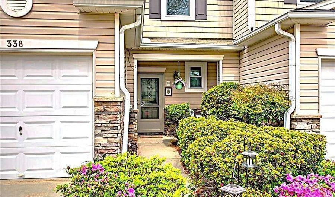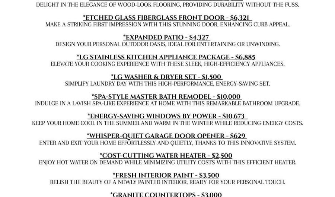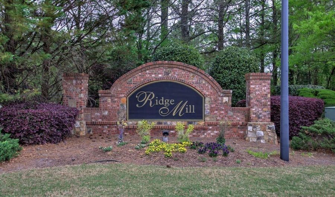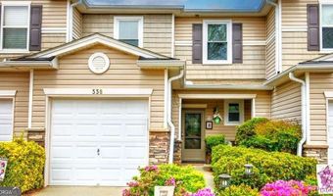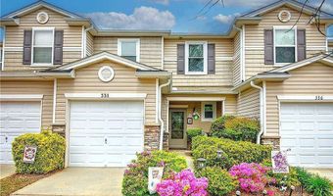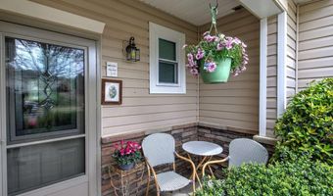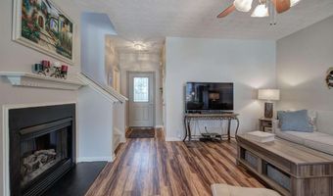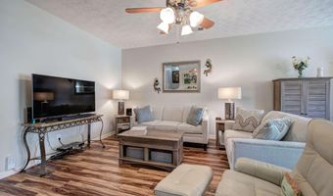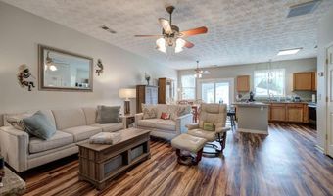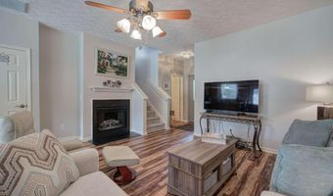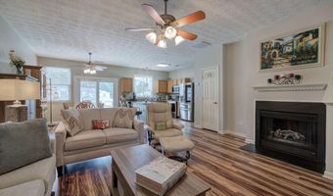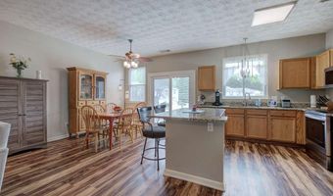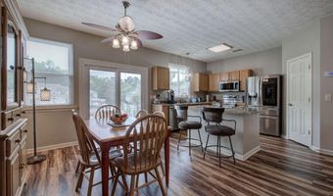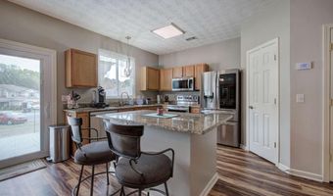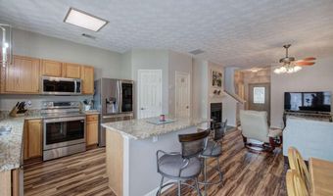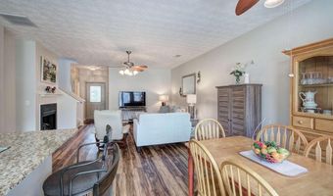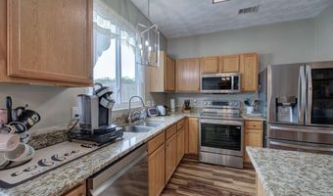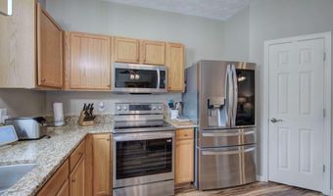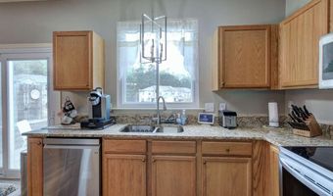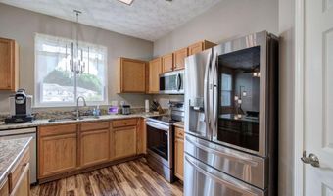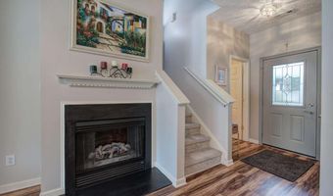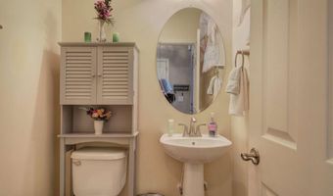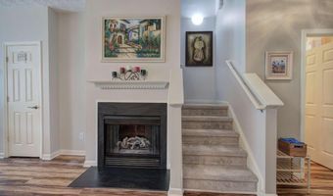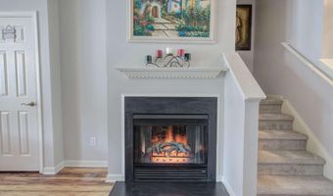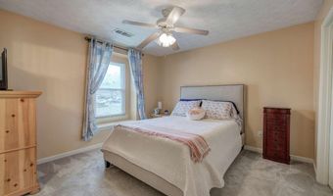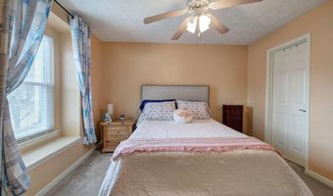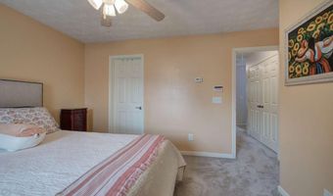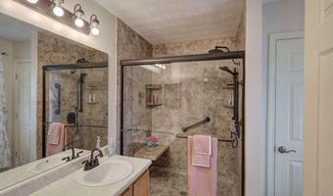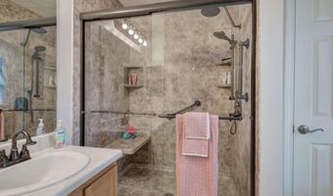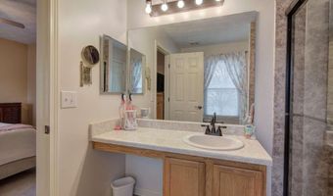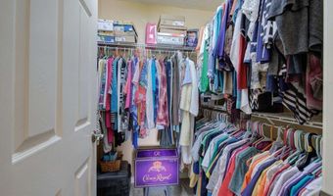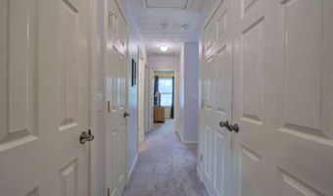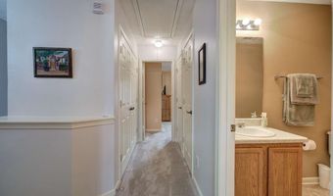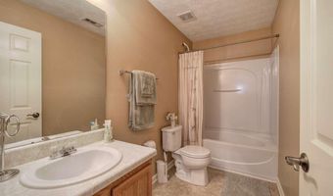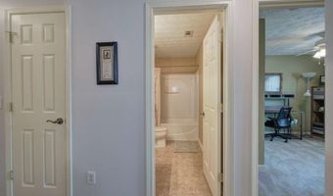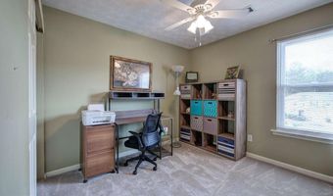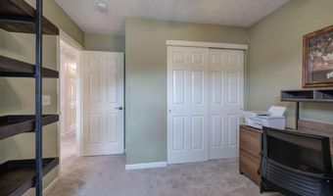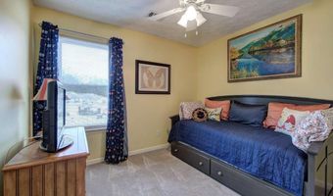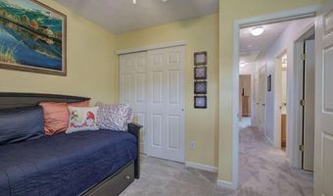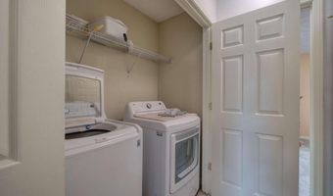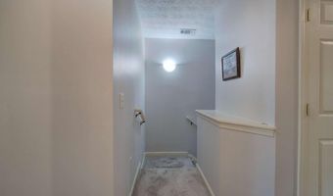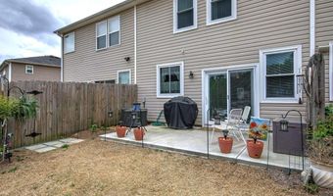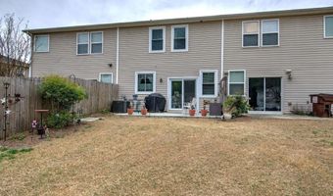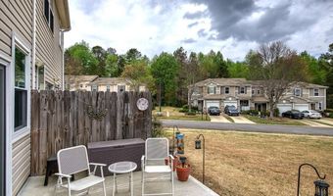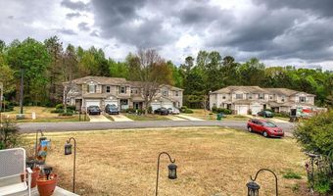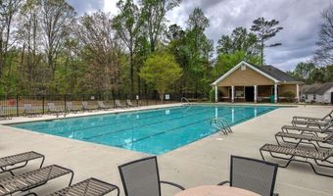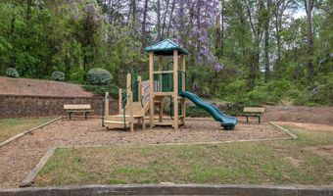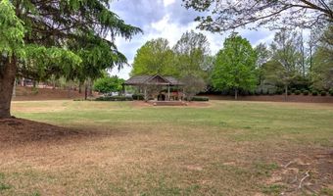338 Oak Leaf Acworth, GA 30102
Snapshot
Description
UPGRADES GALORE!! NO RENT RESTRICTIONS - LOW HOA - ENERGY EFFICIENT UTILITIES - LOW MAINTENANCE LIVING!!! Welcome to this beautifully renovated townhome, where modern comfort meets sophisticated design. From the moment you step inside, you'll appreciate the meticulous updates throughout, making this home a true standout. The heart of the home features an upgraded kitchen, complete with sleek granite countertops, a breakfast bar at the island, and brand-new LG smart kitchen appliancesCoperfect for both cooking and entertaining. The open-concept design flows effortlessly into the spacious living area, highlighted by an electric fireplace that adds warmth and ambiance. Upstairs, you'll find plush new carpeting throughout, creating a cozy retreat. The master suite offers a luxurious double walk-in shower with a rain showerhead, designed to offer a spa-like experience. Additional features in the master bathroom include elegant finishes that complement the overall modern aesthetic. This home is designed for year-round comfort with a two-zone Trane HVAC system and all-new aluminum ductwork, ensuring optimal climate control. The Aprilaire whole-house ventilation clean air system provides enhanced air quality throughout, perfect for those who appreciate a fresh, clean home environment. Attention to detail continues with the installation of new double-pane windows and a patio door featuring built-in interior blinds and heat shield glass with multiple layers of highly reflective silverCoideal for energy efficiency and privacy. You'll love the new front door, which showcases etched decorative glass, adding curb appeal. The garage has also been updated with a new door and smart opener, offering convenience and security. Step outside to enjoy the extra-wide concrete patio, ideal for outdoor dining or simply relaxing. With all new paint, LVP flooring on the lower level, and ceiling fans in every room, this home is a perfect blend of style, functionality, and energy efficiency. Plus, with a brand-new water heater, you'll have peace of mind knowing this home is move-in ready. Super convenient location off Hwy 92, between I-75 and I-575, bordering Acworth and Woodstock. DonCOt miss the chance to make this stunning townhome your ownCoschedule a showing today!
More Details
Features
History
| Date | Event | Price | $/Sqft | Source |
|---|---|---|---|---|
| Price Changed | $304,990 -0.97% | $201 | Fathom Realty GA, LLC | |
| Listed For Sale | $307,990 | $203 | Fathom Realty GA, LLC |
Expenses
| Category | Value | Frequency |
|---|---|---|
| Home Owner Assessments Fee | $2,107 |
Taxes
| Year | Annual Amount | Description |
|---|---|---|
| 2024 | $488 |
Nearby Schools
Elementary School Oak Grove Elementary School | 0.6 miles away | PK - 04 | |
Elementary School Baker Elementary School | 2.9 miles away | PK - 05 | |
Elementary School Pitner Elementary School | 3 miles away | PK - 05 |
