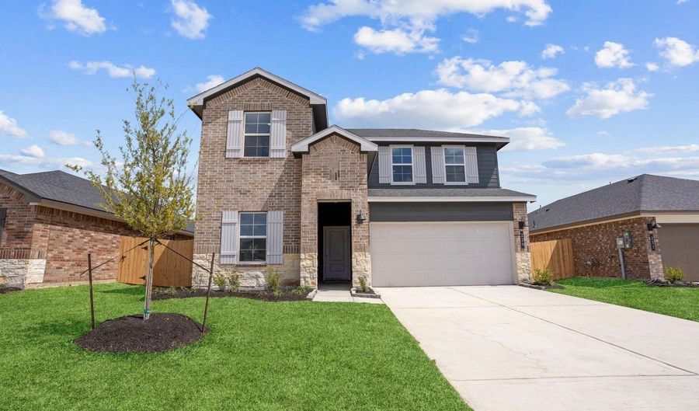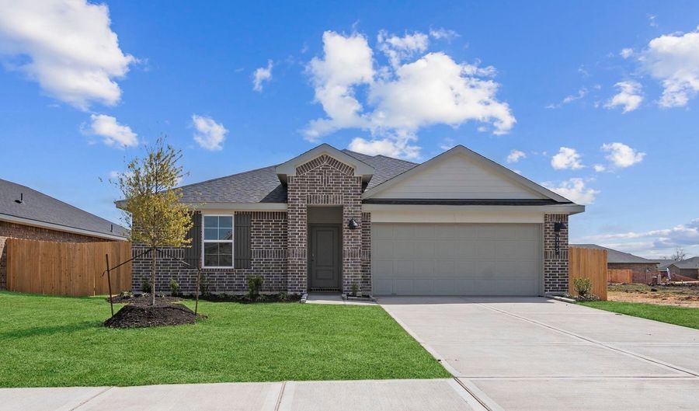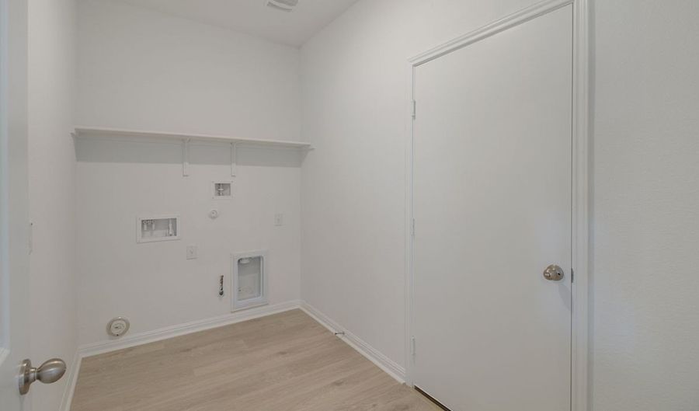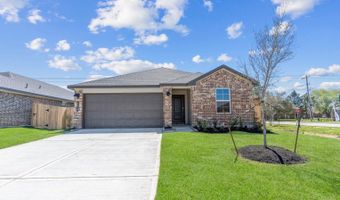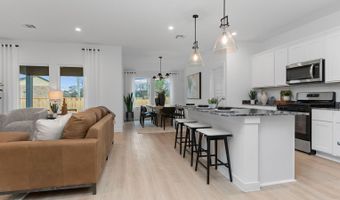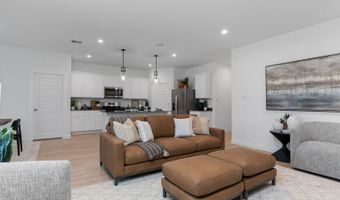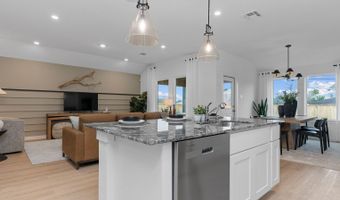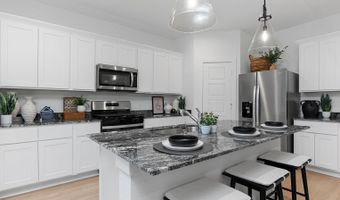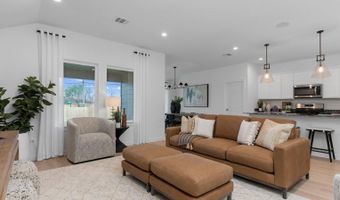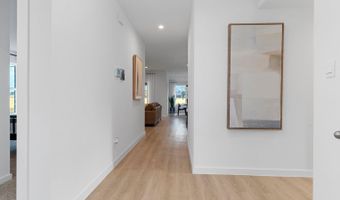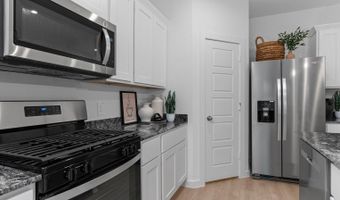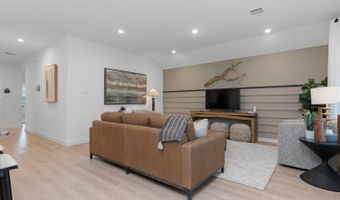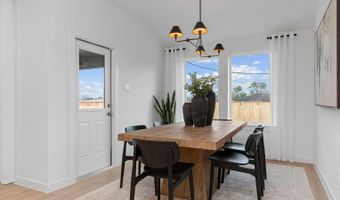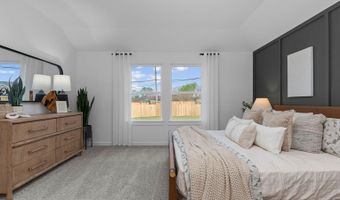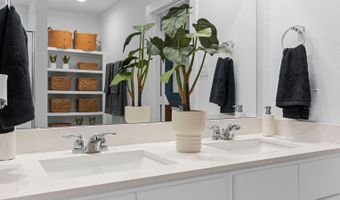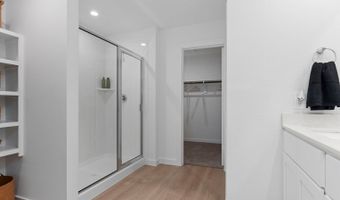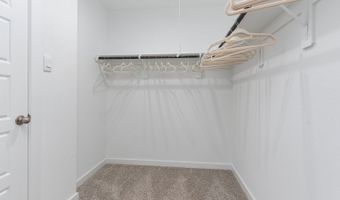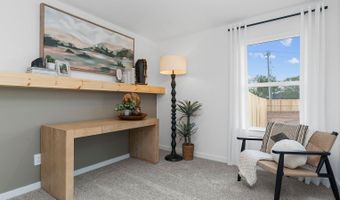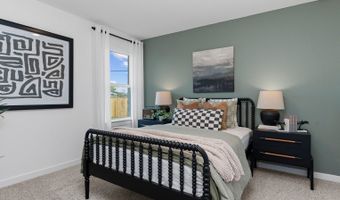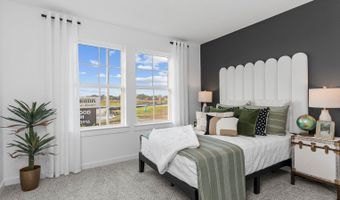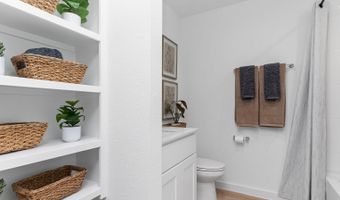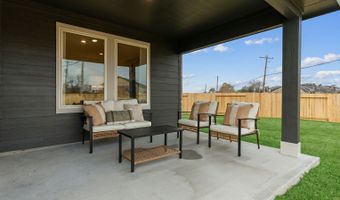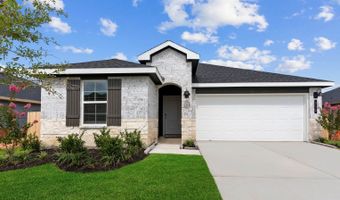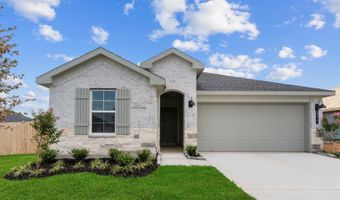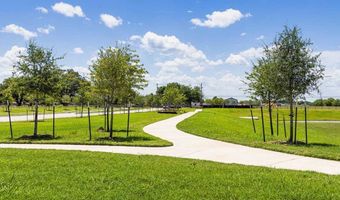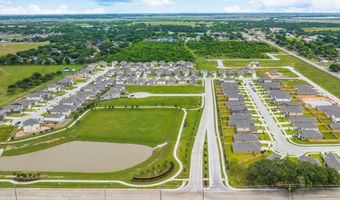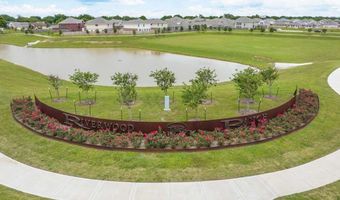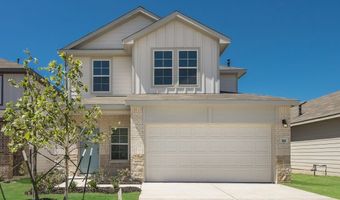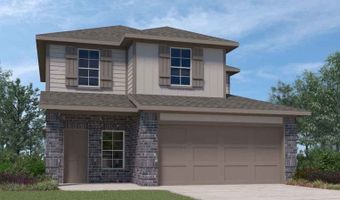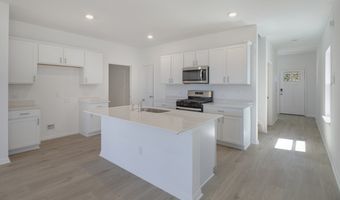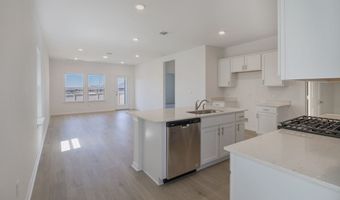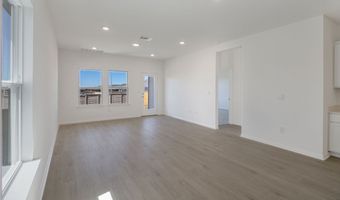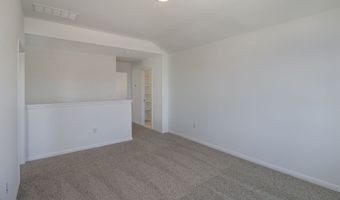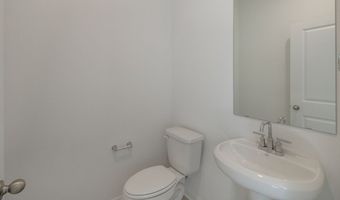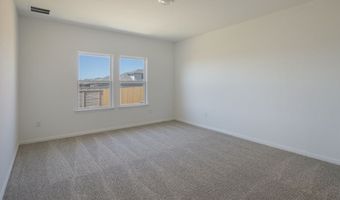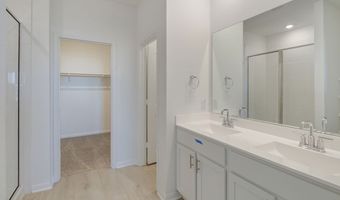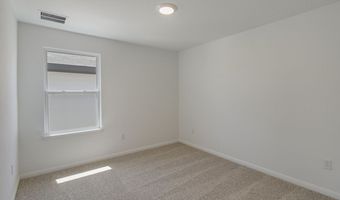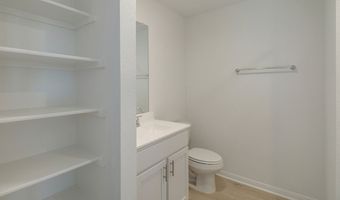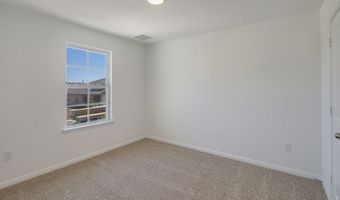338 Amy St Angleton, TX 77515
Snapshot
Description
Step into the Hanna floor plan, a spacious two-story home designed with flexibility, functionality, and family living in mind. From the moment you walk through the inviting front porch into the foyer, youre welcomed by a smart layout that blends open-concept living with private retreats. At the front of the home, youll find a convenient powder room and access to the two-car garageideal for guests and everyday ease. The heart of the home is the bright and airy main living area. The open kitchen features a central island with a breakfast bar, ample counter space, and a walk-in pantry. The adjacent dining area and expansive family room make entertaining a breeze, and large windows overlook the covered patio for seamless indoor-outdoor living. Tucked privately on the first floor is Bedroom 1, complete with a spacious walk-in closet and a luxurious ensuite bath. An optional upgrade for Bath 1 offers even more elevated style and comfort. Upstairs, the second floor opens to a versatile game room, surrounded by three generously sized bedrooms and a full bathroom. A second walk-in closet and optional Bath 2 layout provide added convenience and customization. Whether youre hosting friends, working from home, or settling in for a movie night, the Hannah offers the space and features to fit your lifestyle. Images and 3D tours are for illustration only and options may vary from home as built.
More Details
Features
History
| Date | Event | Price | $/Sqft | Source |
|---|---|---|---|---|
| Price Changed | $285,490 +0.35% | $140 | Houston Southeast | |
| Price Changed | $284,490 -0.52% | $139 | Houston Southeast | |
| Listed For Sale | $285,990 | $140 | Houston Southeast |
