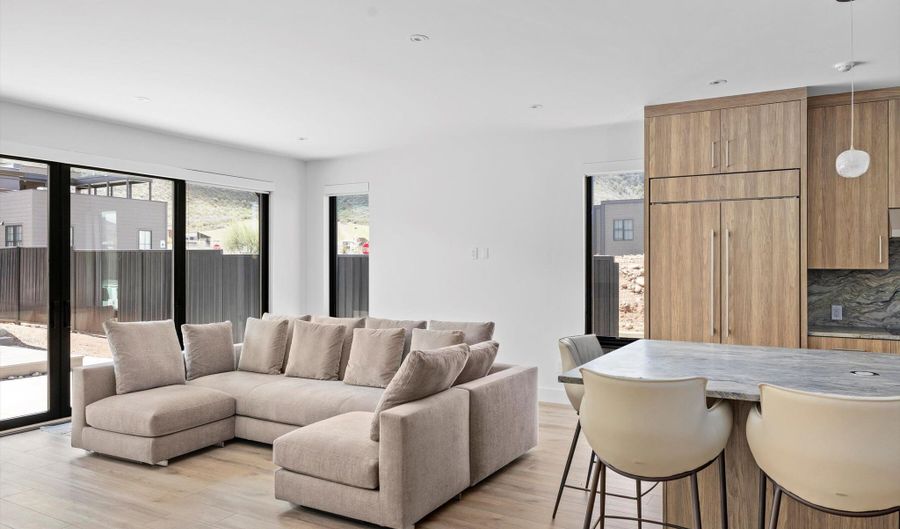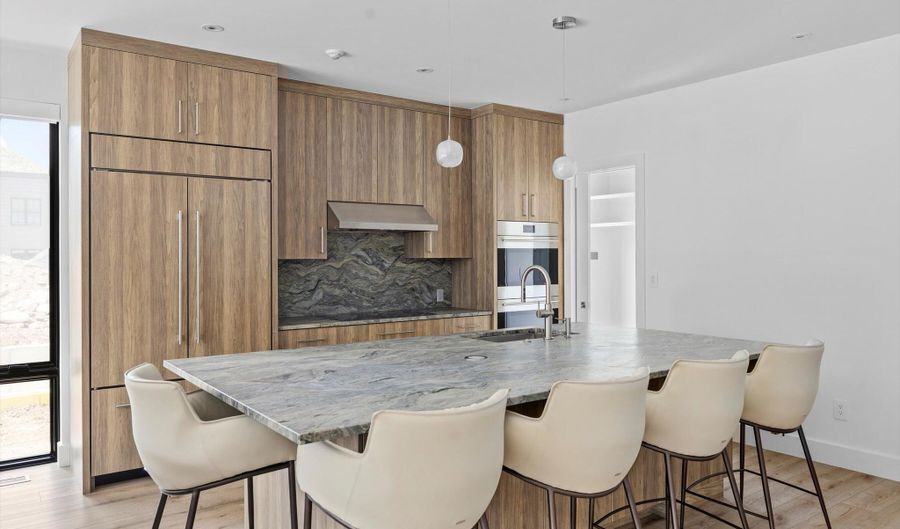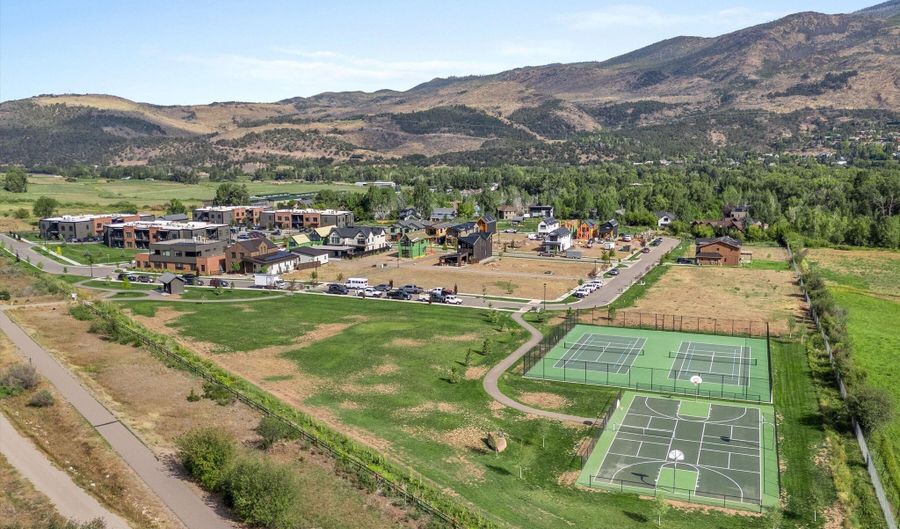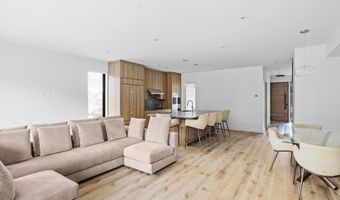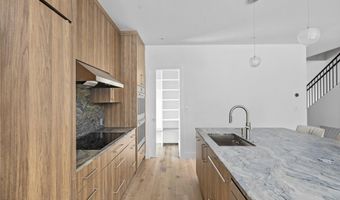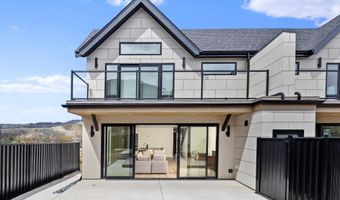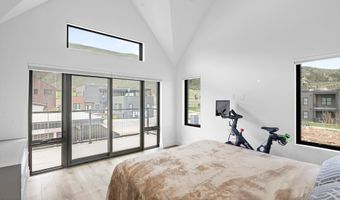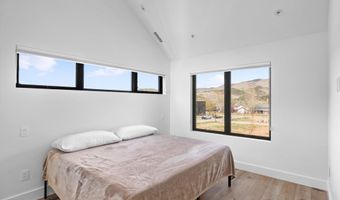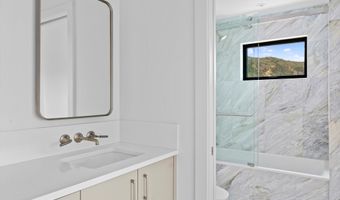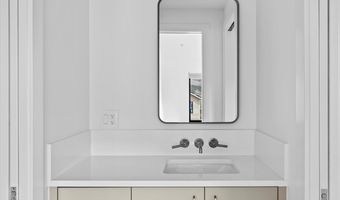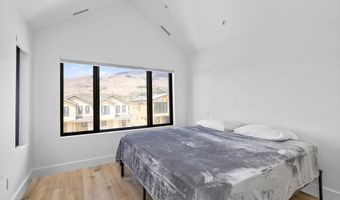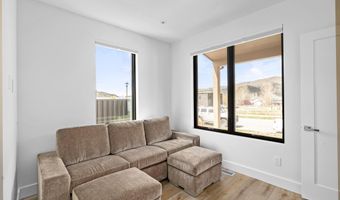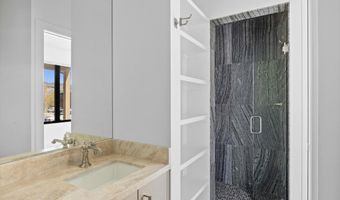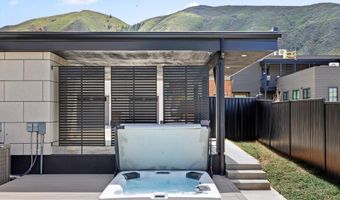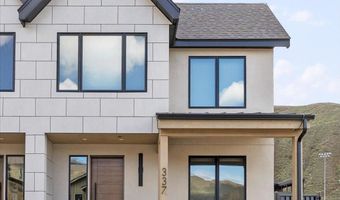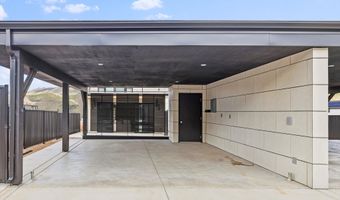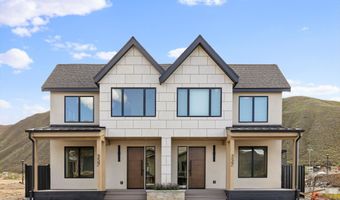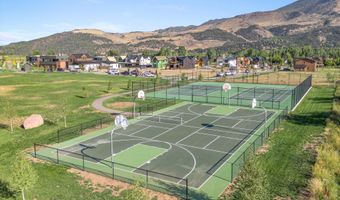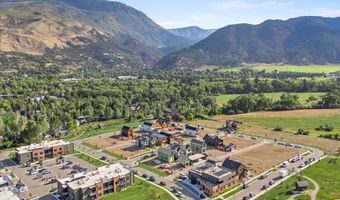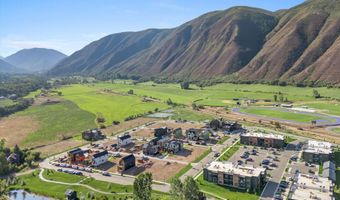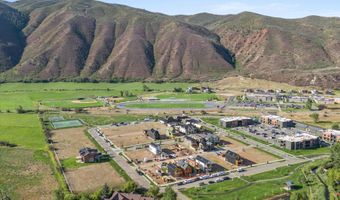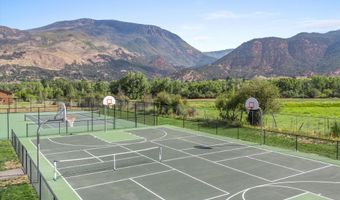Situated in one of the mid-valley's most desirable new communities-Stott's Mill in Basalt-this stunning new-construction townhome is thoughtfully designed with meticulous attention to detail. Offering 4 bedrooms and 3 bathrooms, the home showcases high-end finishes and amenties throughout, including marble tile, quartzite countertops, a premium Wolf Sub-Zero appliance package,Tesla storage batteries for power, and heated upstairs bathroom floors. Soaring vaulted ceilings enhance the sense of space, while the covered carport accommodates two vehicles. Additional highlights include a private hot tub, spacious outdoor living area, generous storage and a low maintenance exterior finish. With hiking trails, tennis, pickleball, basketball courts, and the Rio Grande Trail just outside your door, enjoy the effortless access to the area's premier outdoor amenities-perfect for those seeking both luxury and lifestyle.
