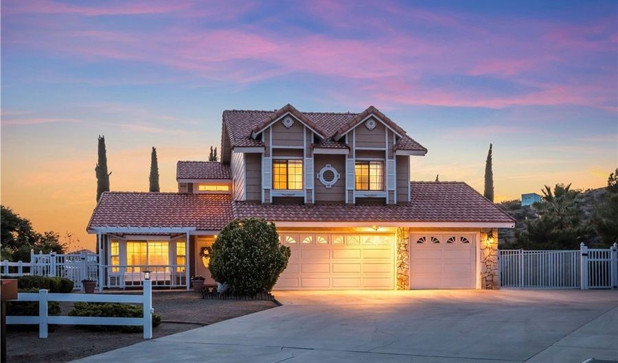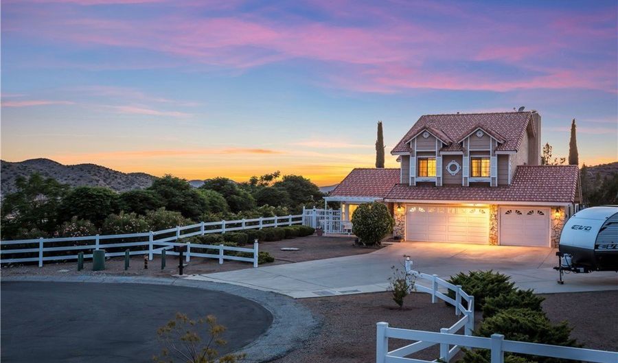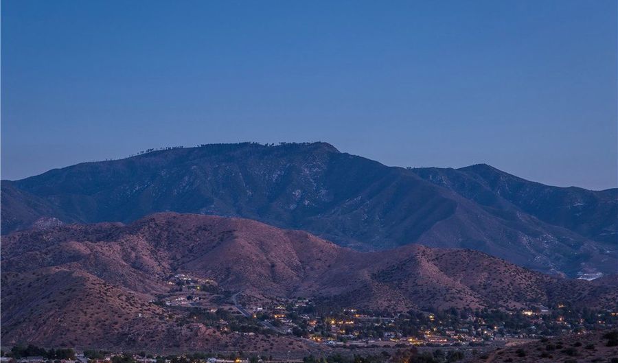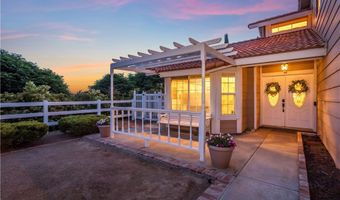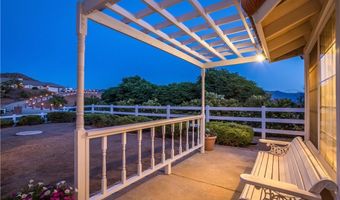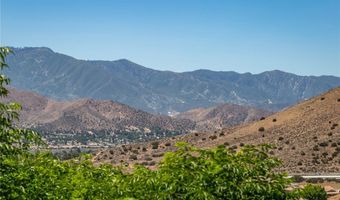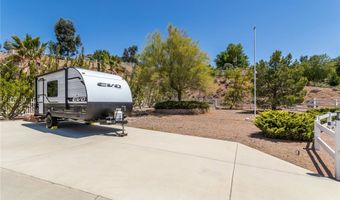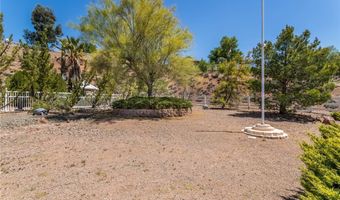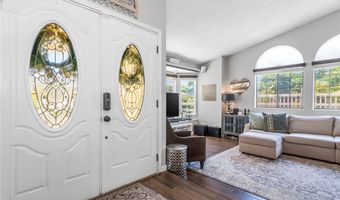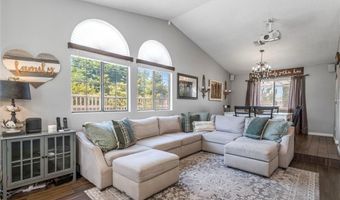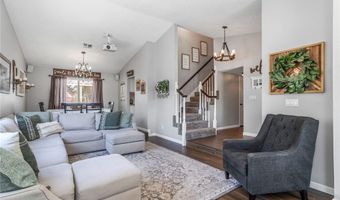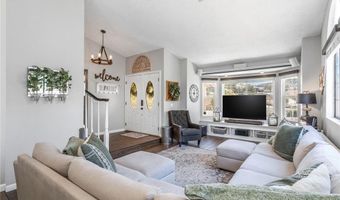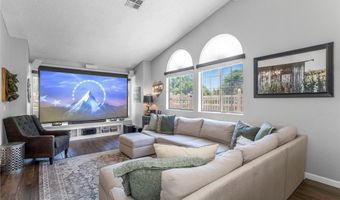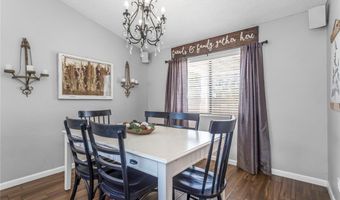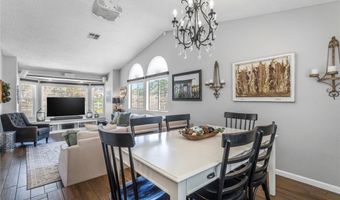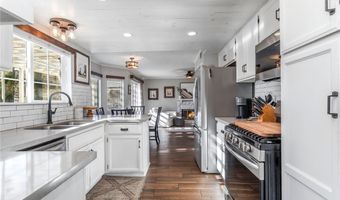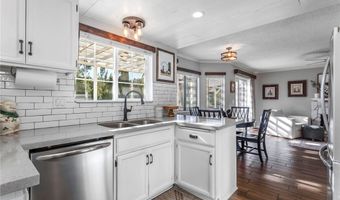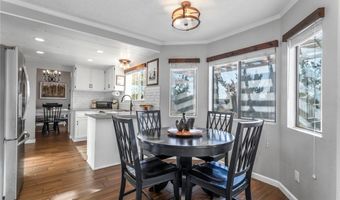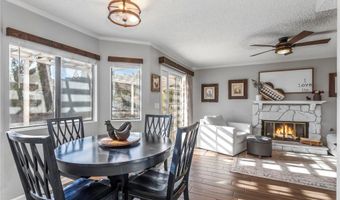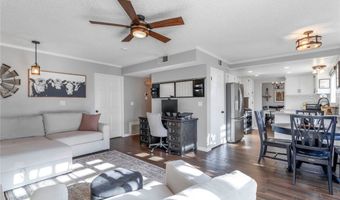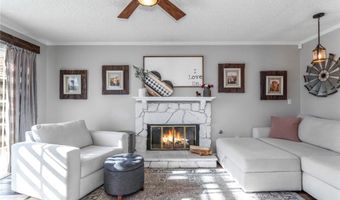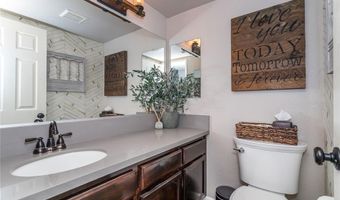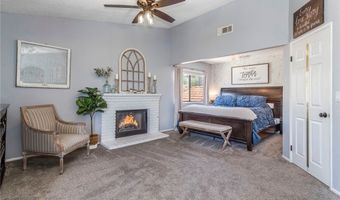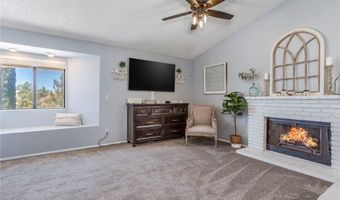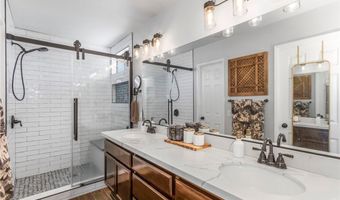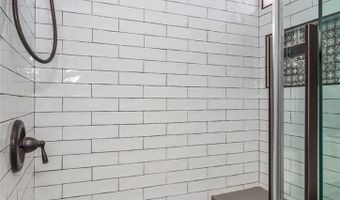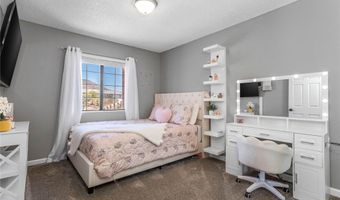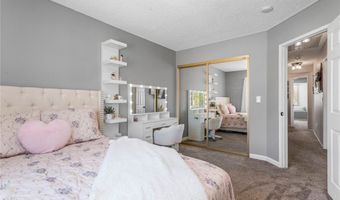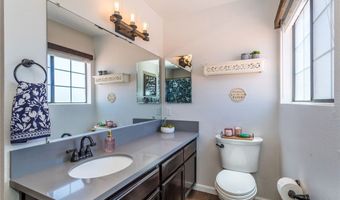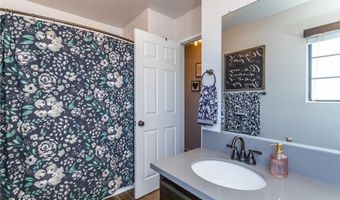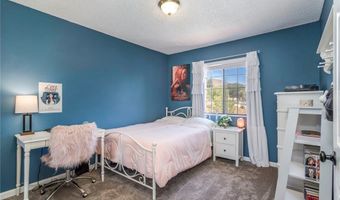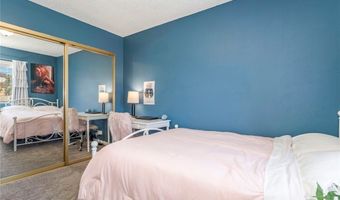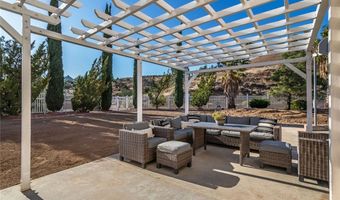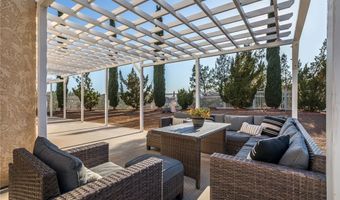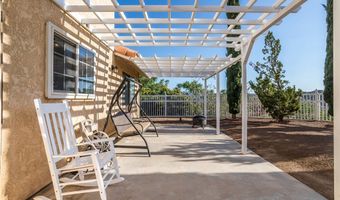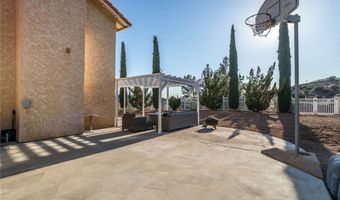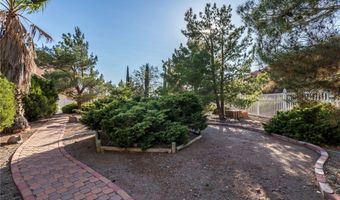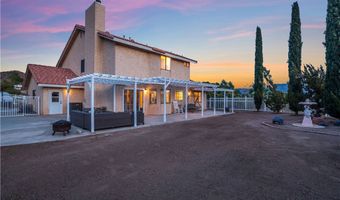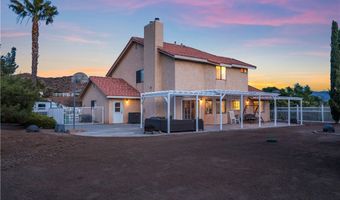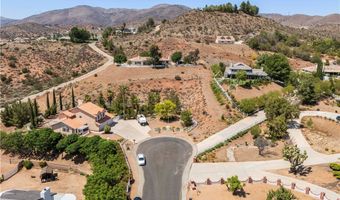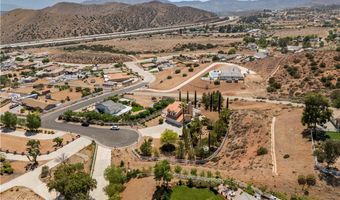NEW PRICE! Do you want to live rural, but still have all convenient city amenities? Look no further! The beautifully remodeled home at end of a quaint cul-de-sac has it all, county water, natural gas, paved road and two lots combined to total 1.68 acres, giving you the privacy and space you’ve been dreaming of—whether it’s for toys, animals, or just room to breathe. Don't miss the flat lower lot with direct access. Upgrades are everywhere—from the keyless entry and Ring doorbell to the brand new $100K septic system, new water heater, and 2-year-old A/C. Expansive driveway with adjacent RV parking and possibility for hookups, but wait there's still a 3-car garage (3rd car space is a separate workshop space.) Inside, the home you'll be in awe-- it shows like a model! This home has been remodeled with wood-look tile floors, newer light fixtures, and a freshly carpeted upstairs (just 1 year old!). The updated kitchen features stainless steel appliances, quartz countertops, stylish cabinet hardware and pantry. Kitchen opens up to breakfast nook and cozy family room complete with fireplace. When it's time to unwind kick back in the living room and enjoy your 120-inch theater screen, projector, and speaker system—yes, it all stays! Upstairs, the primary suite is a true retreat, complete with a fireplace. Primary bath features dual sinks, oversized custom tile shower and quartz countertops. The hall bath is just as polished with a tub/shower combo and modern touches. Add in the whole house fan and smart thermostat for energy efficiency. Step out into the park-like backyard with a glass of wine and enjoy stunning sunset views! You will not want to miss this amazing turn-key home! Inquire today!
