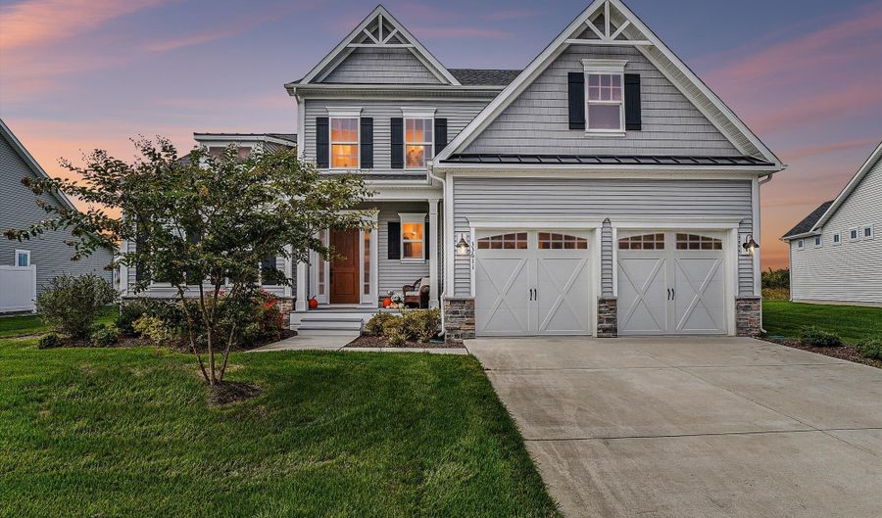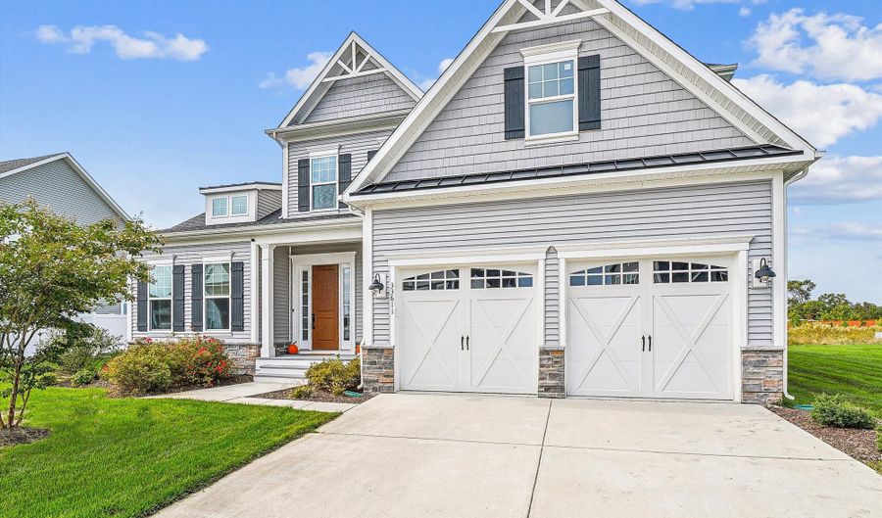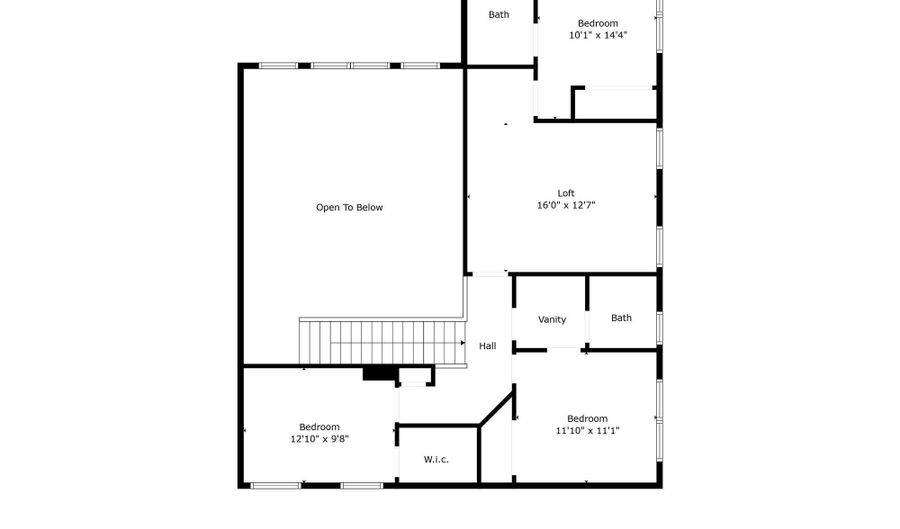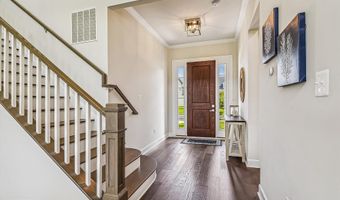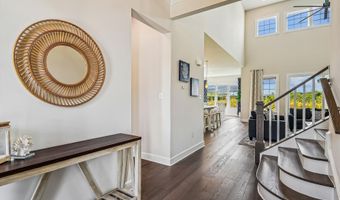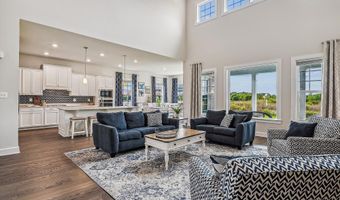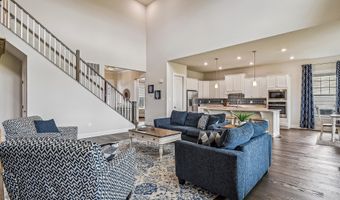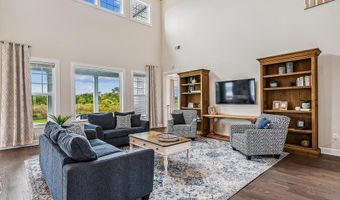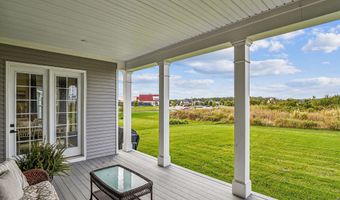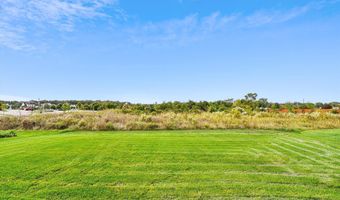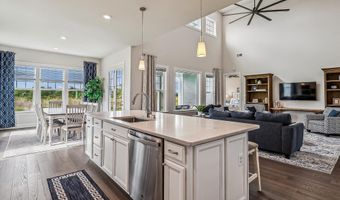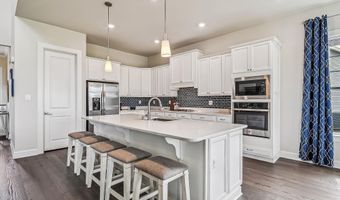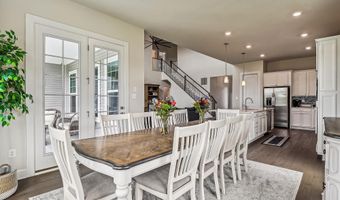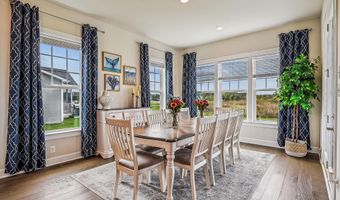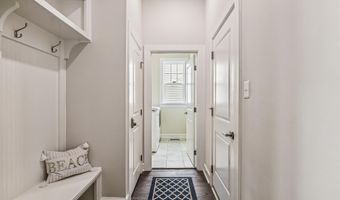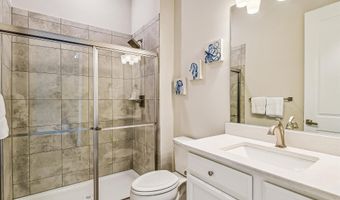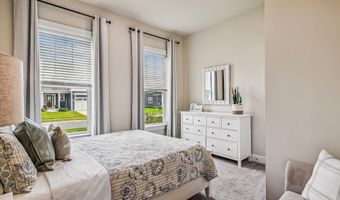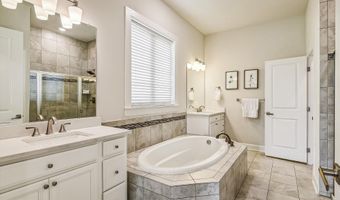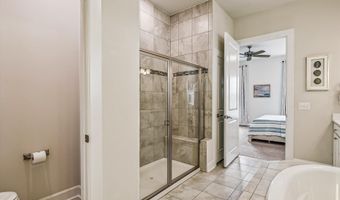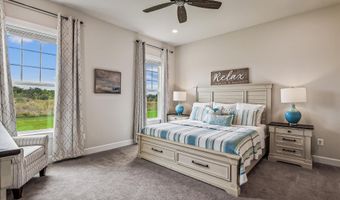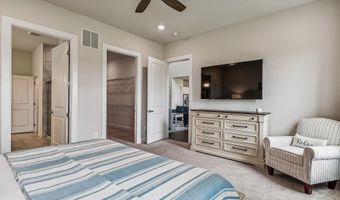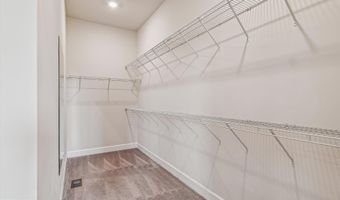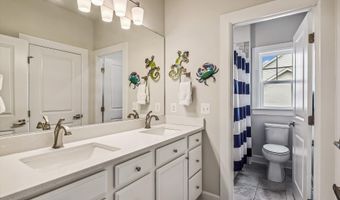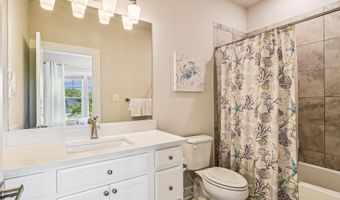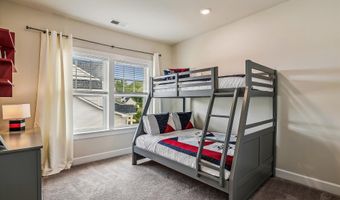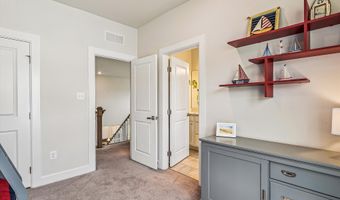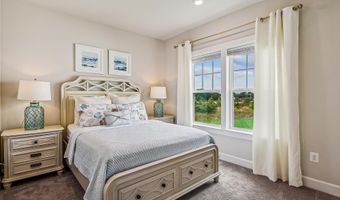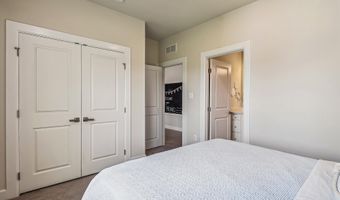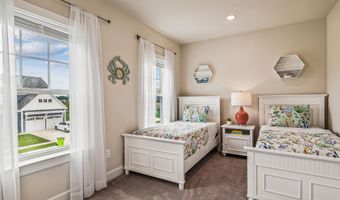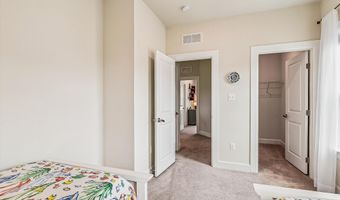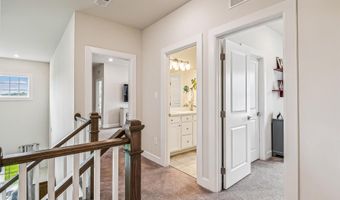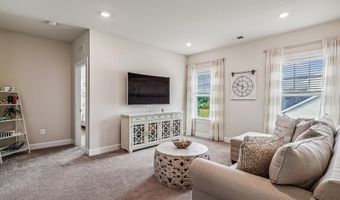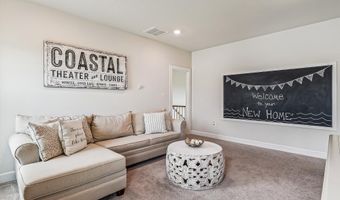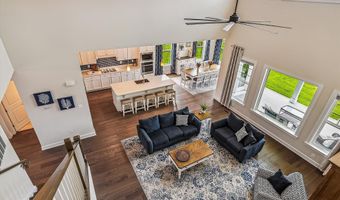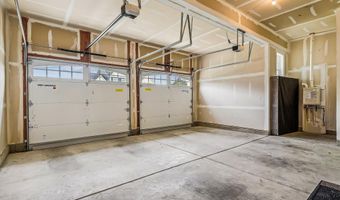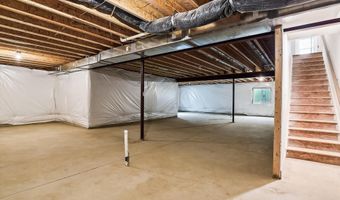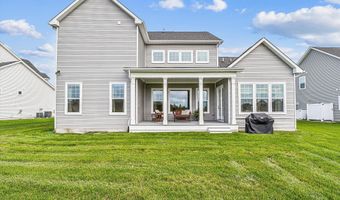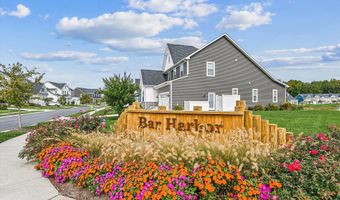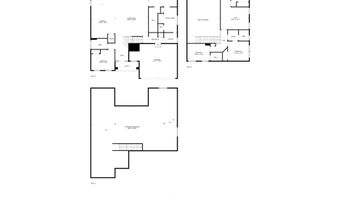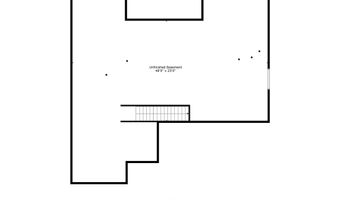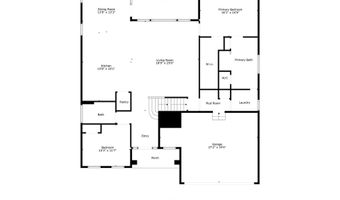33611 STONINGTON Dr Lewes, DE 19958
Snapshot
Description
Live the Resort Life in this stunning FULLY FURNISHED 5-bedroom, 4-bath home in the amenity-rich community of Coastal Club. Step inside and be greeted by a spacious open concept living area, boasting sleek hardwood floors and abundant natural light. To your left of the foyer a guest bedroom and full bath offer privacy and comfort for your guests. The gourmet kitchen features Energy Star stainless steel appliances, quartz countertops, gas cooking, cushion close doors and drawers, generous walk-in pantry, designer tile backsplash, tasteful pendant lighting and a large island perfect for entertaining. Adjacent to the kitchen, the extended dining area flows seamlessly into the dramatic two story great room. The large windows in the great room look out to the covered rear porch bringing the outside in and backing to open space and nature for the ultimate in privacy. The expansive master suite is a true retreat, featuring a luxurious bath with a soaking tub and separate shower. Upstairs the attention to detail and design continues with a second primary suite and ensuite bath, two spacious guest rooms and a double vanity hall bath with separate bathing area. The second floor bonus room is wonderful second family room to enjoy. A well was installed in this extraordinary property for irrigation of your large yard that has ample room for hardscaping if you wish to add it. Just off the garage area on the first floor there is a spacious laundry room and handy arrival center to make organization and chores a breeze. There is also plenty of space for all your beach equipment in the storage alcove and 2-car garage! Coastal Club is an extraordinary resort destination situated around a 42- acre nature preserve with a 5- acre pond bordered by rolling woods. Highlights feature an infinity edge pool with swim up bar, a splash pool, and indoor pool with lap lanes for all year enjoyment. The Clubhouse has a hot tub, lounge area, restaurant and fitness center. All of this located in the sought after Lewes zip code. Just 5 miles from downtown Lewes. If you’re looking for an investment, this is the perfect community for flexible rental opportunities! This exceptional Fully Furnished home offers everything you need in a community designed for comfort and enjoyment. Don’t miss your chance to experience the luxurious coastal lifestyle! – schedule your private tour today.
More Details
Features
History
| Date | Event | Price | $/Sqft | Source |
|---|---|---|---|---|
| Listed For Sale | $949,900 | $320 | Compass Pennsylvania, LLC |
Expenses
| Category | Value | Frequency |
|---|---|---|
| Home Owner Assessments Fee | $333 | Quarterly |
Taxes
| Year | Annual Amount | Description |
|---|---|---|
| $2,240 |
Nearby Schools
Treatment Center Lewes Day Treatment Center (6 - 14) | 2 miles away | PK - 12 | |
Middle School Beacon Middle School | 2.7 miles away | 04 - 08 | |
High School Career Opportunities | 3.1 miles away | 09 - 12 |
