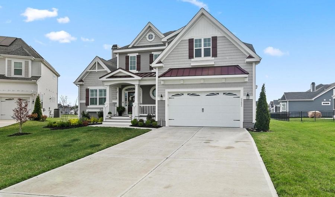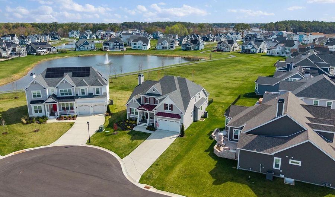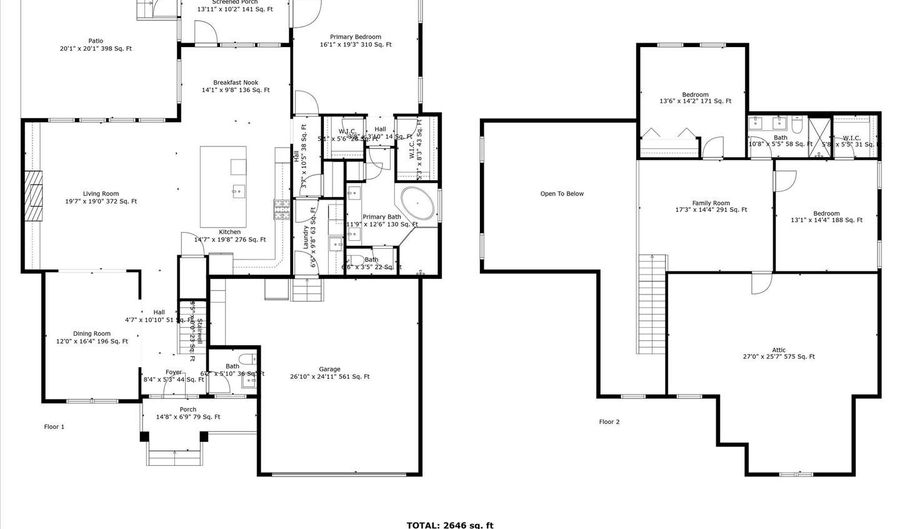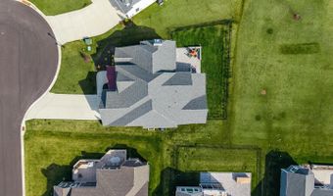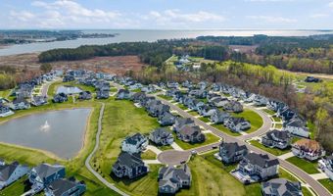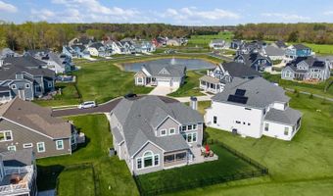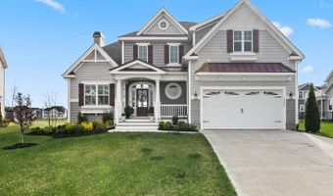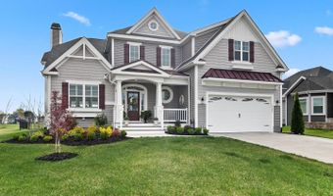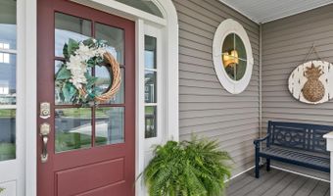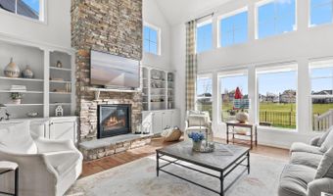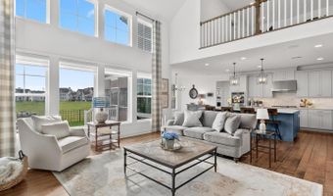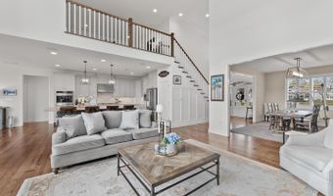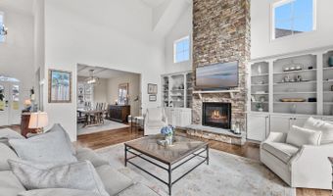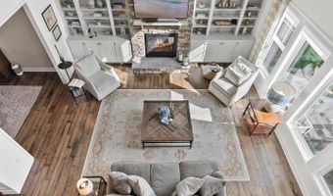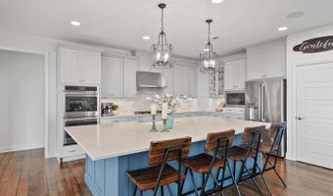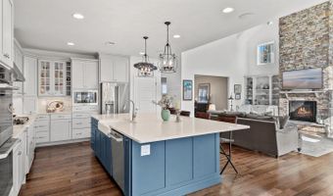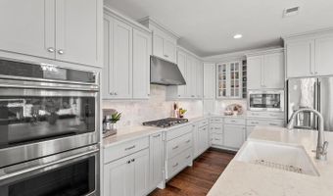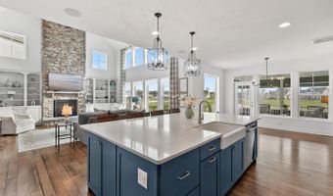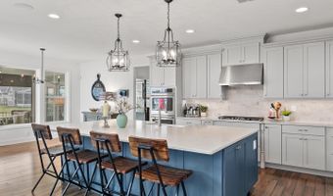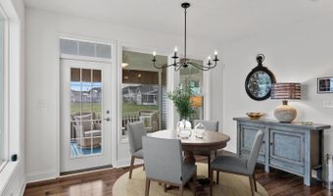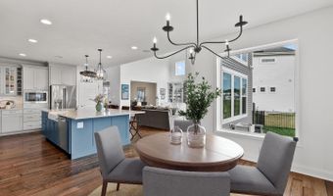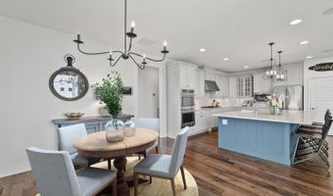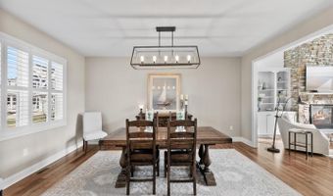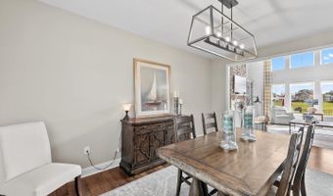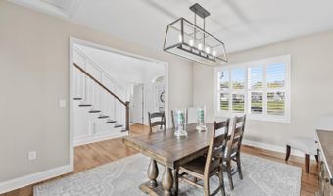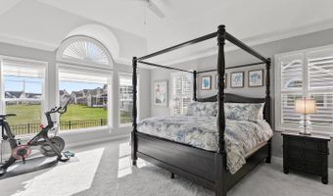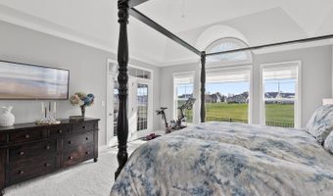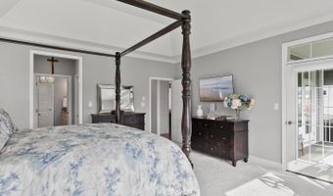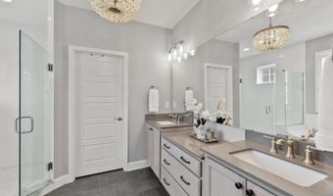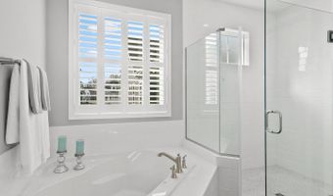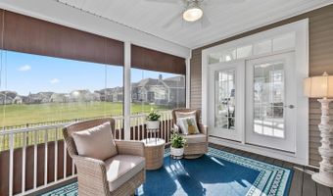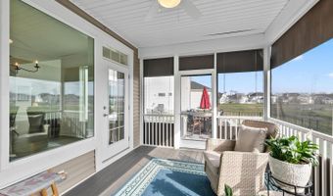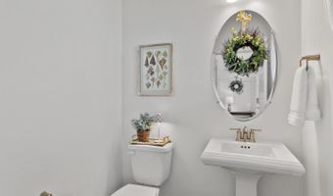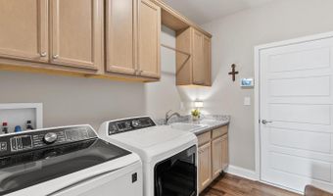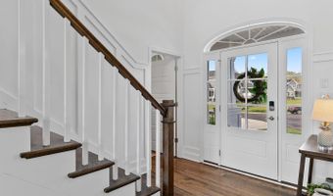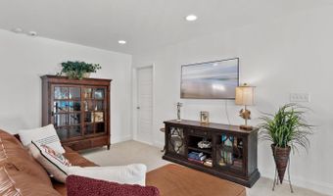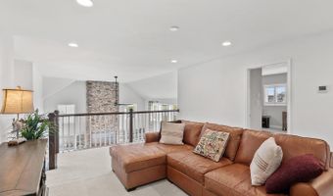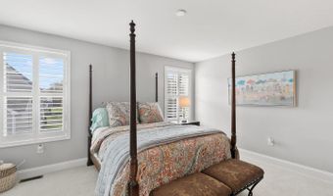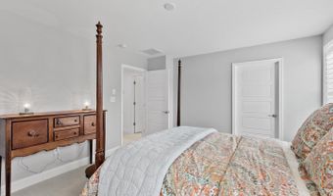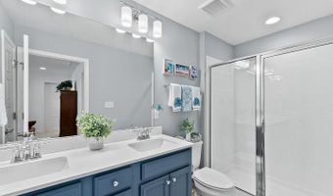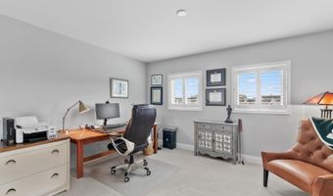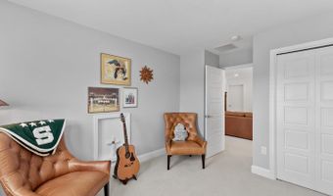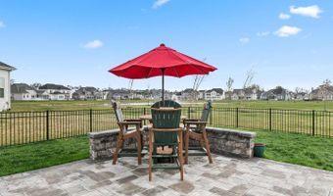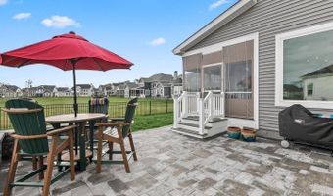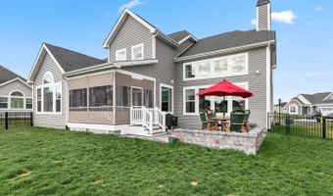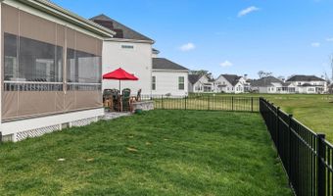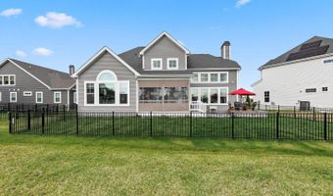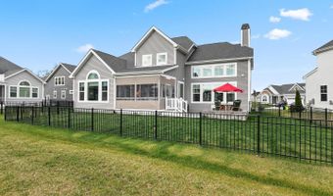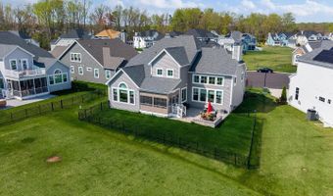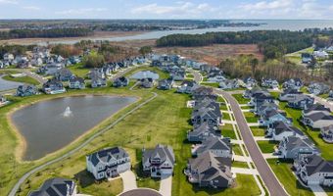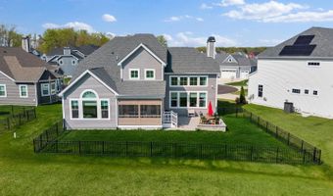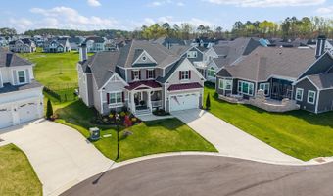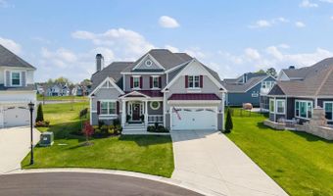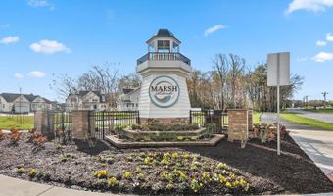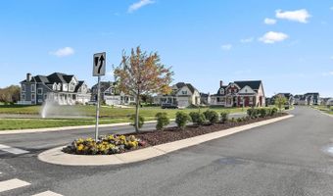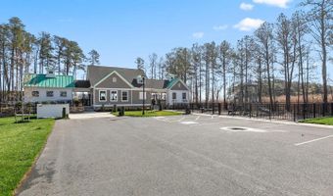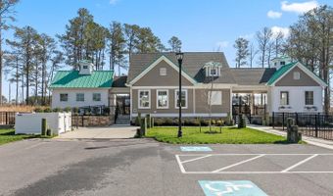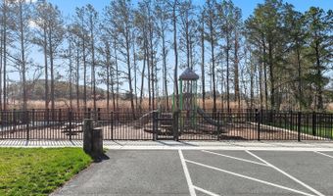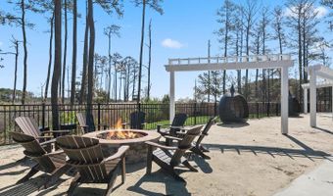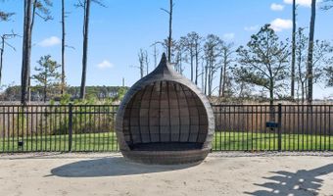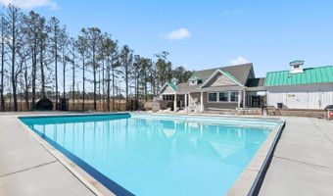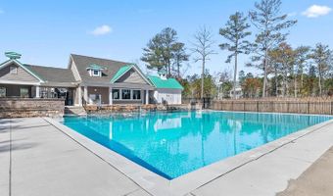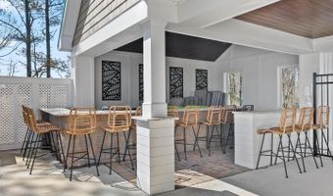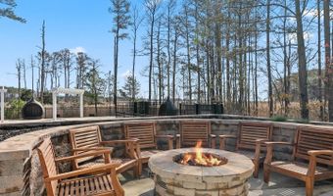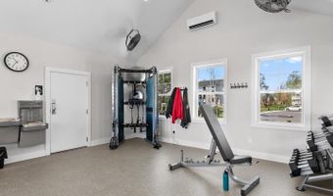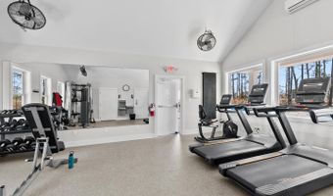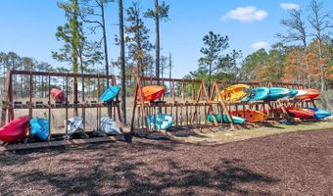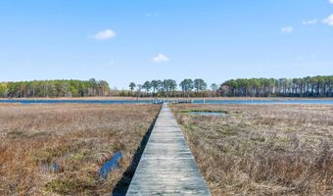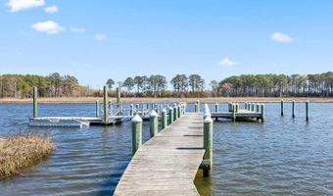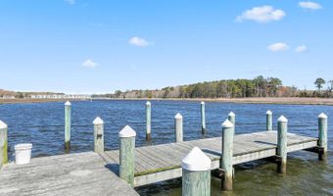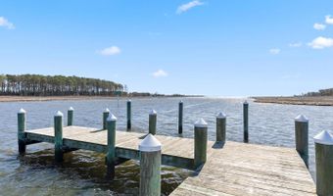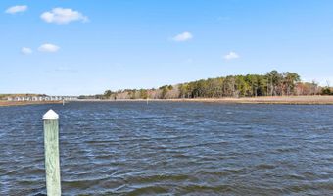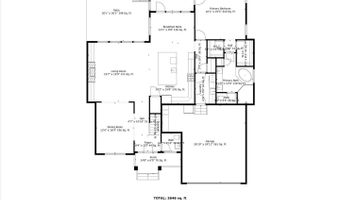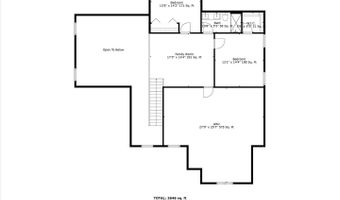33603 FREHLEY Ct Lewes, DE 19958
Snapshot
Description
Impeccably Designed. Unrivaled in Style. Welcome to this extraordinary home, built in 2022 and thoughtfully expanded to over 2,600 square feet of refined living space, built by Schell Brothers. A showcase of elevated craftsmanship, this residence radiates timeless elegance, seamlessly blending luxury with comfort in every corner. From the moment you step inside, it's clear-this home was built to impress. The open-concept floor plan is both grand and inviting, ideal for relaxed everyday living or sophisticated entertaining. At its heart lies the professional-grade kitchen, where function meets form. An oversized Quartz island, accented with board and batten trim and additional cabinetry storage, is illuminated by statement pendant lighting-creating the ultimate space for prep, serving, or gathering. A deep porcelain farmhouse sink, integrated dishwasher in the island, and a full suite of premium stainless-steel appliances-including a six-burner gas cooktop with range hood, double wall oven, French door refrigerator, and built-in microwave-elevate this kitchen to true culinary showpiece status. Custom 42""� display cabinetry with crown molding, soft-close features, and walk-in pantry offer generous storage and style. The adjacent breakfast nook, with sweeping views of the pond, invites relaxed mornings or easy entertaining. When it's time for more formal affairs, the elegant dining room just off the foyer provides the perfect setting. Framed by a gracious passthrough from the dining area is the dramatic great room, crowned by a soaring ceiling and anchored by a floor-to-ceiling stone gas fireplace, flanked by custom built-ins. A wall of picture windows topped with floods the space with natural light and reveals a breathtaking panoramic backdrop of the pond and the park-like open space beyond. The main level primary suite is a serene sanctuary, featuring a deep tray ceiling and expansive windows that capture tranquil views of the pond and its cascading fountain. Open the atrium door to sip morning coffee from the 3-Seasons porch to enjoy the peaceful soundtrack of water splashing on the pond as you begin your day. The primary offers 2 walk-in closets and a spa-inspired ensuite with a double vanity, oversized frameless walk-in shower, soaking tub, and private water closet. Additional main level highlights include a large laundry room with upper cabinetry and utility sink, and interior access to the extended garage with added storage and workspace potential. Upstairs, a spacious loft anchors the second level, perfect for a media space or playroom, complete with built-in surround sound for immersive entertainment. Two additional bedrooms share a well-appointed hall bath, and an over-sized unfinished walk-in bonus space offers endless possibilities-envision a guest suite, game room, home gym, or second living area. Outside, the rear yard is complete with a spacious paver patio, and a generous fenced rear yard. Located in the waterfront community of Marsh Island, residents enjoy direct access to Love Creek and the Rehoboth Bay from the community dock with boat slips-ideal for kayaking, fishing, or crabbing. Amenities include a clubhouse with fitness center, outdoor pool and sundeck, fireplace lounge with bar and grill, fenced playground, and scenic walking trails that meander through the neighborhood's natural surroundings.
More Details
Features
History
| Date | Event | Price | $/Sqft | Source |
|---|---|---|---|---|
| Listed For Sale | $930,000 | $∞ | Northrop - Bethany |
Expenses
| Category | Value | Frequency |
|---|---|---|
| Home Owner Assessments Fee | $242 |
Taxes
| Year | Annual Amount | Description |
|---|---|---|
| $1,866 |
Nearby Schools
Middle School Beacon Middle School | 1.7 miles away | 04 - 08 | |
High School Career Opportunities | 4.4 miles away | 09 - 12 | |
High School Cape Henlopen High School | 4.6 miles away | 08 - 12 |
