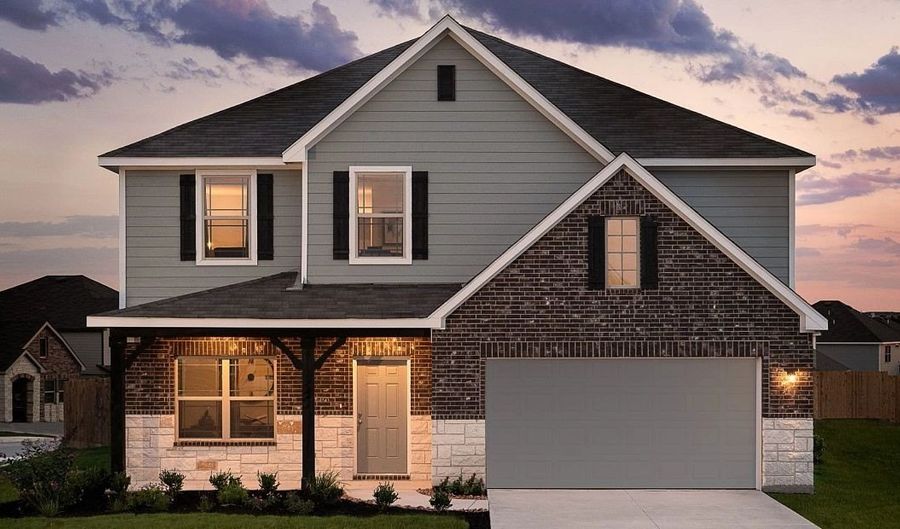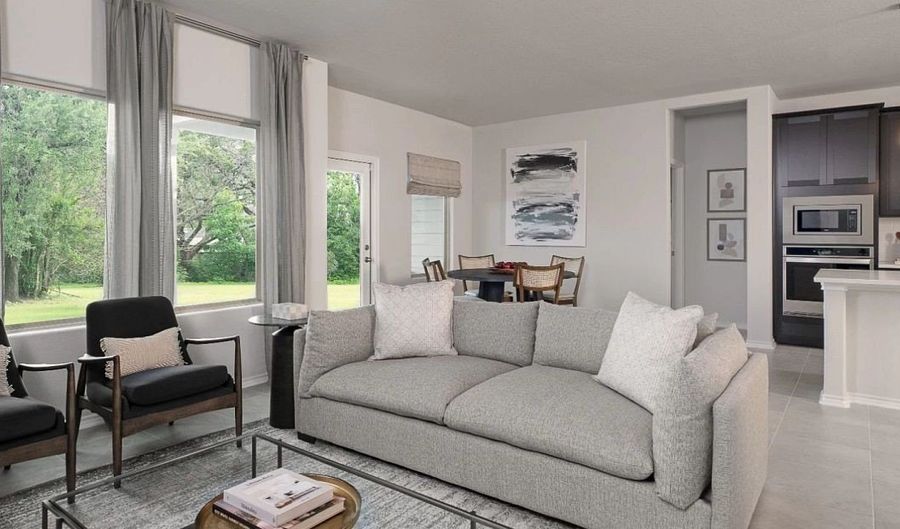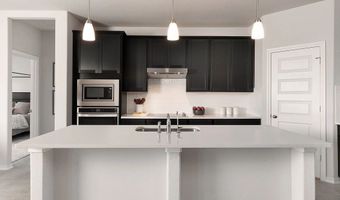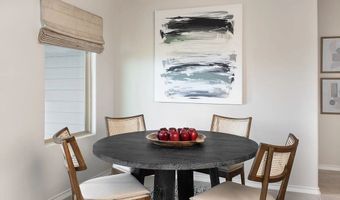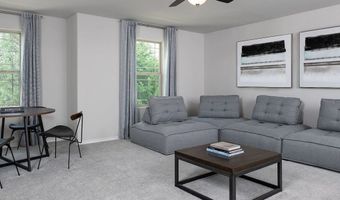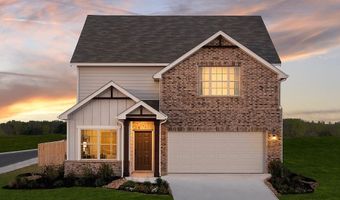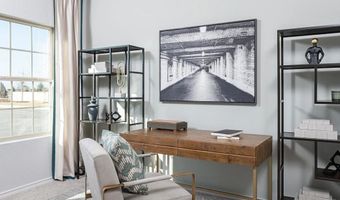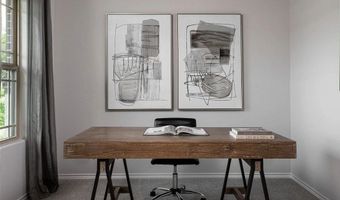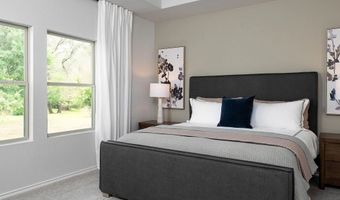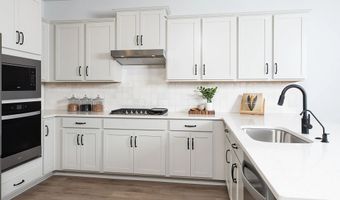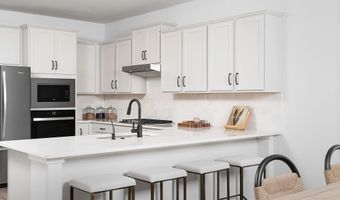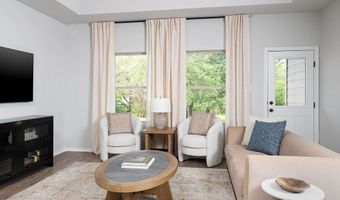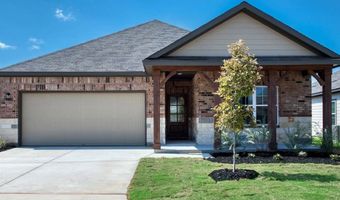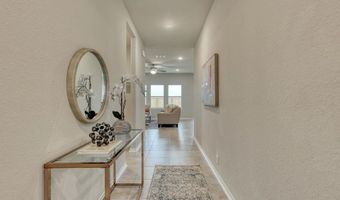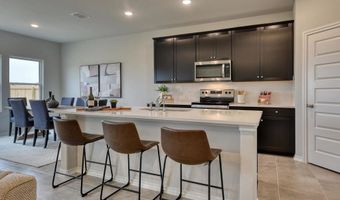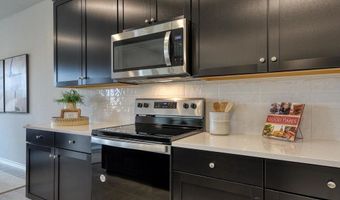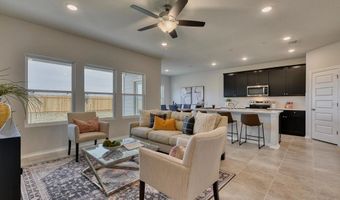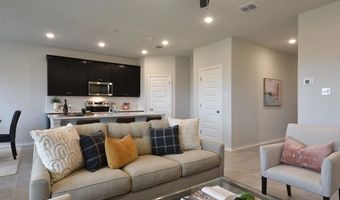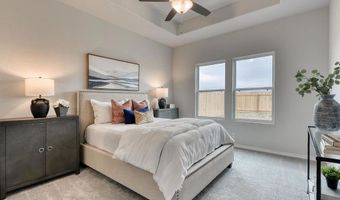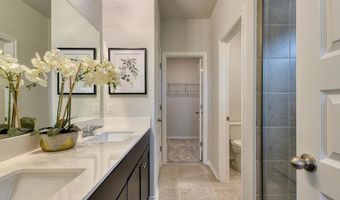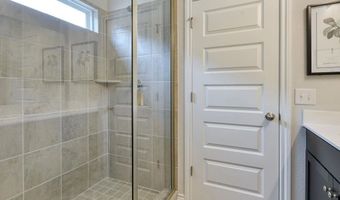336 Bushwack Dr Plan: CarterAdkins, TX 78101
Snapshot
Description
The Carter blends smart design with everyday comfort, creating a home that feels spacious, open, and effortlessly livable. Every square foot is thoughtfully used, making this one-story plan ideal for growing families, first-time buyers, or those looking to downsize without sacrificing style or function.At the center of the home is a generous family room that serves as the heart of the living space. Whether it's cozy movie nights, casual weekend hangouts, or gatherings with loved ones, this space is designed for connection and relaxation. Three large windows along the back wall invite natural light and offer views of the backyard, creating a bright and welcoming atmosphere.Flowing seamlessly from the family room is the sunny breakfast area and the open-concept gourmet kitchen. A central island offers plenty of room for food prep and informal dining, while the walk-in pantry keeps everything organized and within reach. Whether you're cooking for two or hosting a holiday brunch, this kitchen delivers functionality with style.Tucked away at the back of the home, the private master suite is a peaceful retreat. The en-suite bath features an oversized shower and a spacious walk-in closet, giving you both comfort and convenience in your own personal space.Two secondary bedrooms are positioned away from the primary suite to allow privacy for everyone. Perfect for kids, guests, or even a home office, these rooms are comfortably sized and ready to adapt to your needs.The Carter proves
More Details
Features
History
| Date | Event | Price | $/Sqft | Source |
|---|---|---|---|---|
| Listed For Sale | $319,990 | $220 | Ashton Woods Homes-San Antonio |
