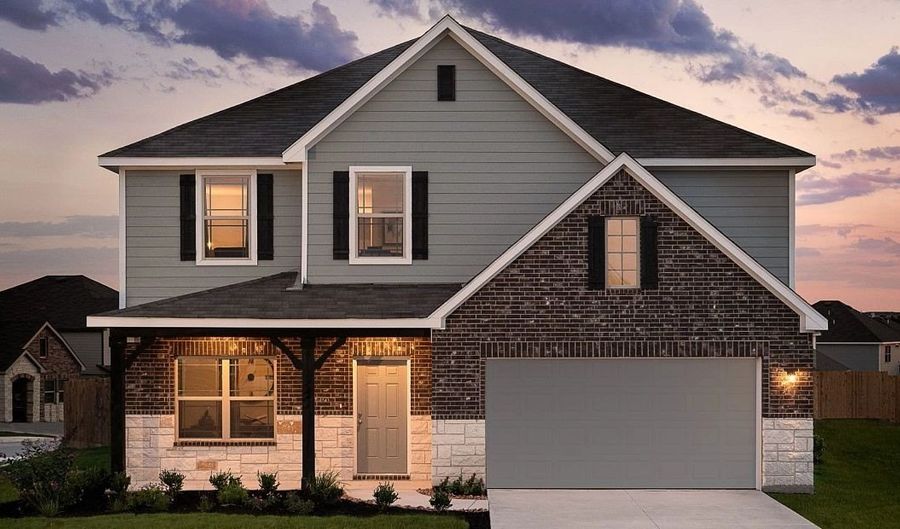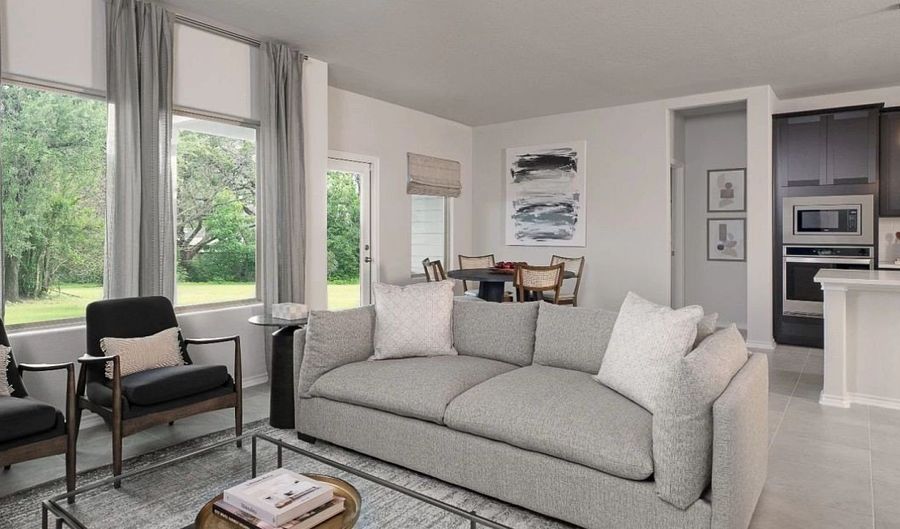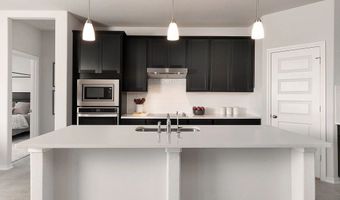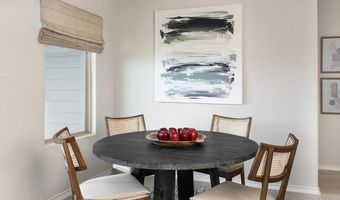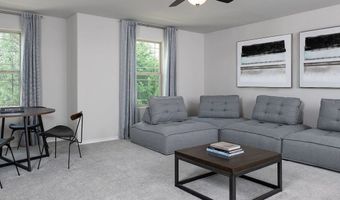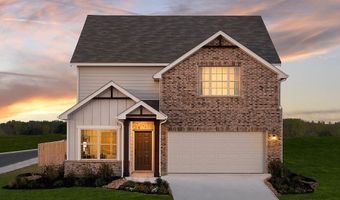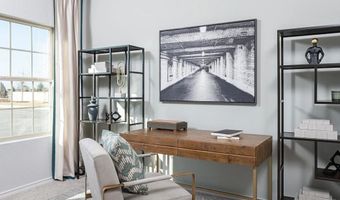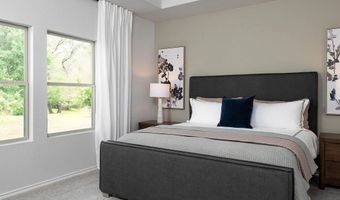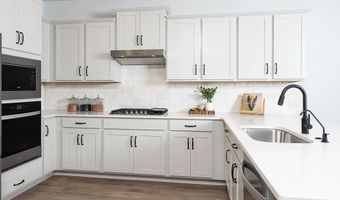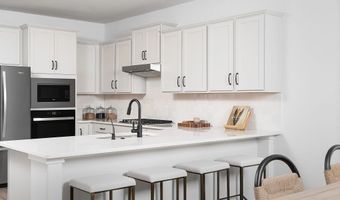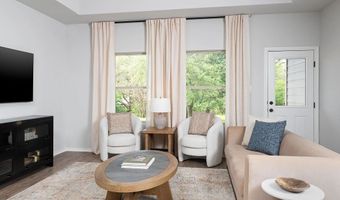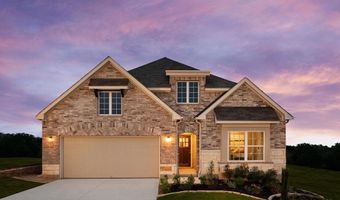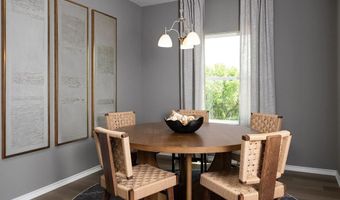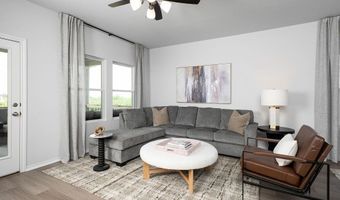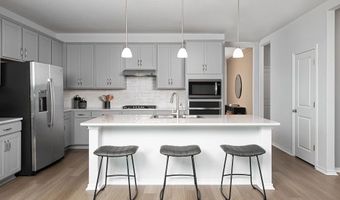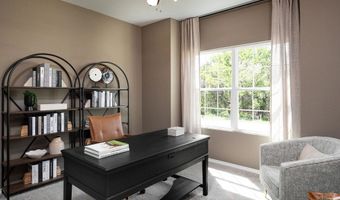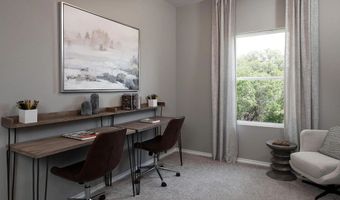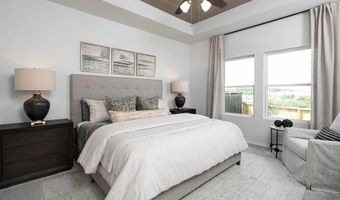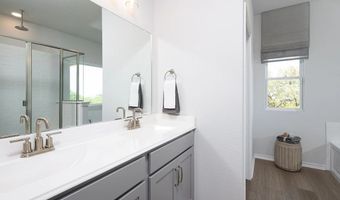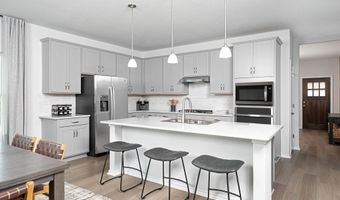336 Bushwack Dr Plan: AlyssaAdkins, TX 78101
Snapshot
Description
This charming one-story home is designed to support your lifestyle with comfort, connection, and thoughtful living spaces that adapt as your needs evolve. Whether it's hosting festive holiday gatherings or enjoying a quiet evening with loved ones, the open layout welcomes you with warmth and effortless flow. Just off the foyer, you'll find a private study perfect for focused work or reading, alongside an open dining area that can serve as a formal dining room for special occasions.At the core of the home is a bright and inviting family room, bathed in natural light and ideal for movie nights, game-day celebrations, or simply relaxing together after a busy day. Nearby, a versatile sitting room offers a cozy nook that can be transformed into a home library, playroom, or whatever fits your family's lifestyle. Its convenient location keeps you connected to the main living spaces while providing a quiet spot for retreat or play.The gourmet kitchen is a chef's dream, featuring a large center island, walk-in pantry, and ample counter space for meal prep, baking, or casual breakfasts. It opens seamlessly to the breakfast nook and family room, creating a welcoming space for entertaining or everyday living. The secluded master suite offers a private sanctuary with a spacious walk-in closet and a luxurious bath, complete with an oversized shower and refined finishes that invite relaxation.For added flexibility, the formal dining room and sitting room can be converted into additional
More Details
Features
History
| Date | Event | Price | $/Sqft | Source |
|---|---|---|---|---|
| Price Changed | $369,990 +5.11% | $171 | Ashton Woods Homes-San Antonio | |
| Listed For Sale | $351,990 | $163 | Ashton Woods Homes-San Antonio |
