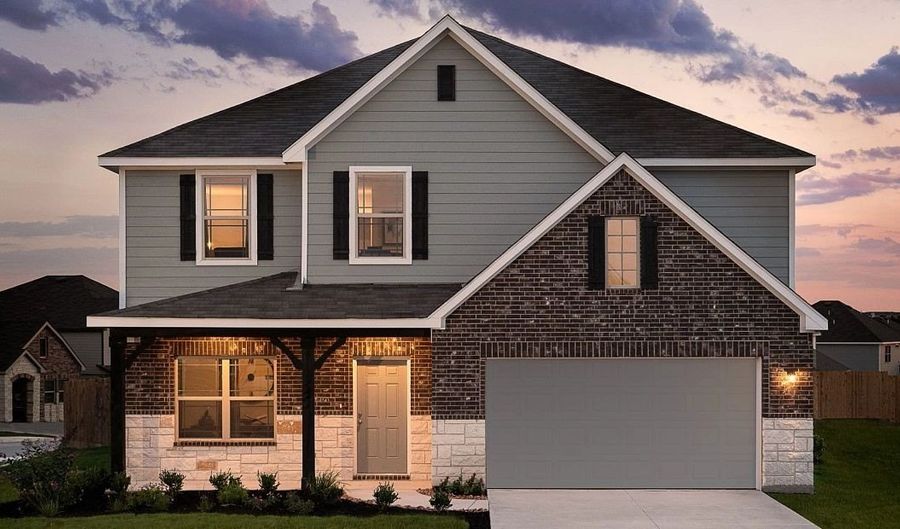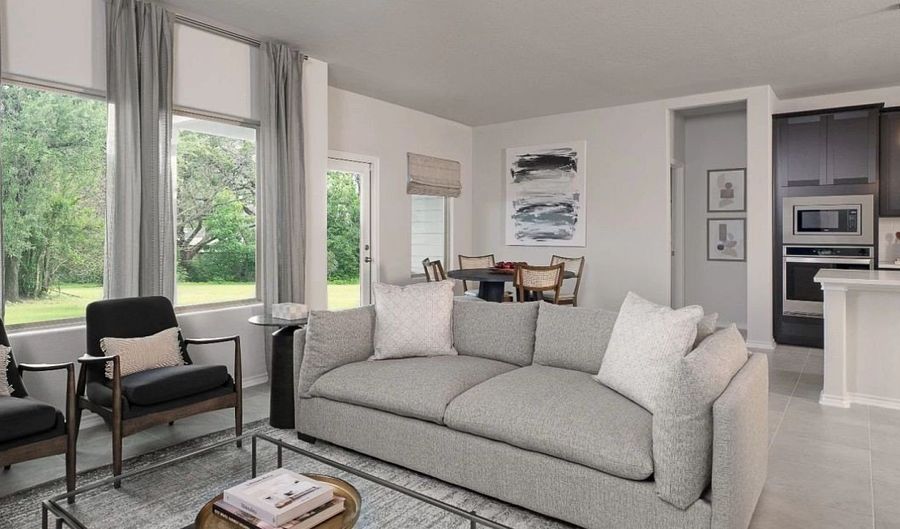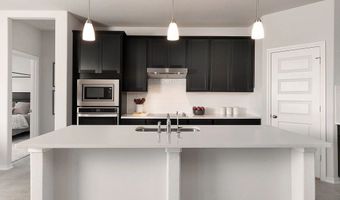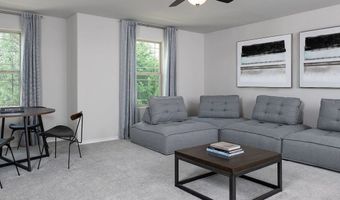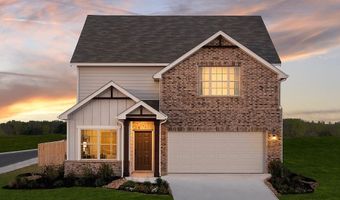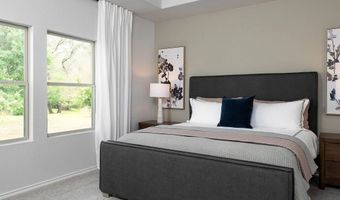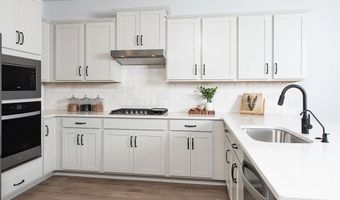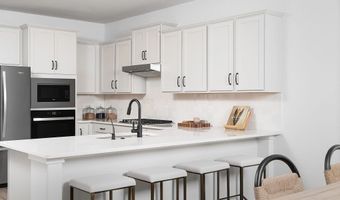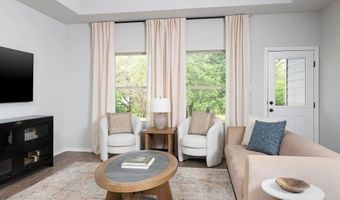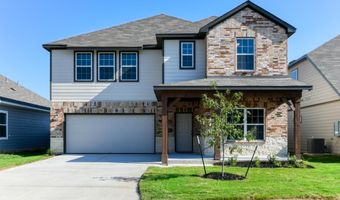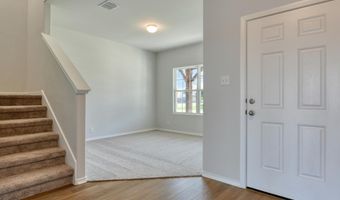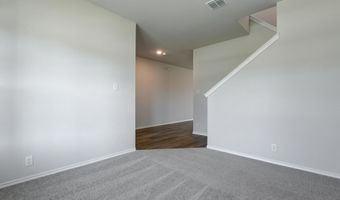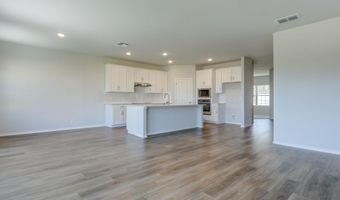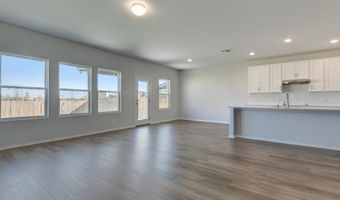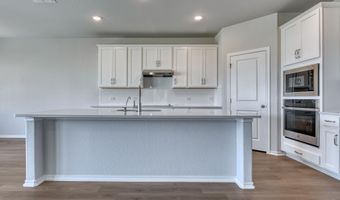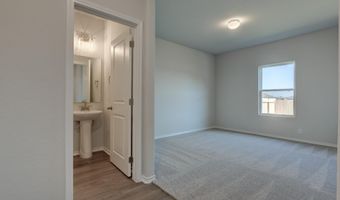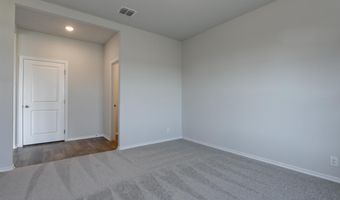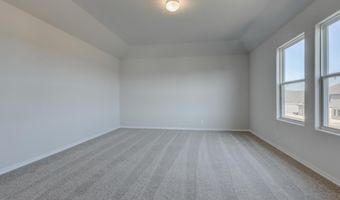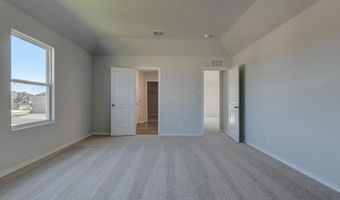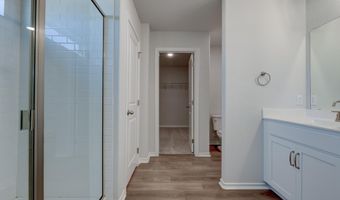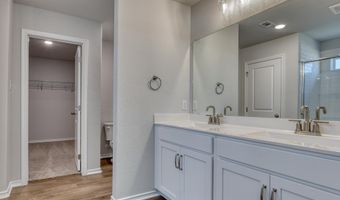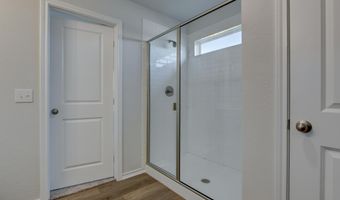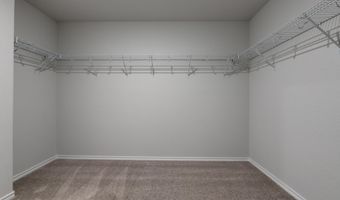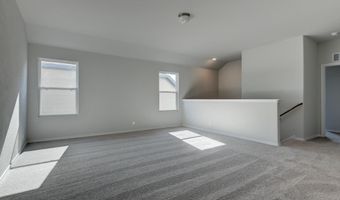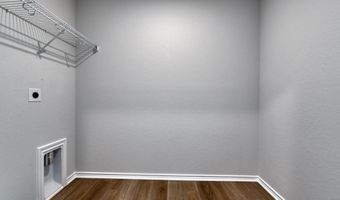336 Bushwack Dr Plan: AlexisAdkins, TX 78101
Snapshot
Description
Thoughtfully designed for growing families, this versatile two-story home offers the ideal blend of comfort, flexibility, and functionality. From the moment you enter, a flex space near the front door invites creativity-it's the perfect spot for a cozy sitting area, kids' play zone, or even a music room. As you move through the entryway, the home opens into a bright and spacious gourmet kitchen, complete with a large center island and walk-in pantry. Overlooking the family room, this kitchen creates a natural hub for gathering, whether you're entertaining guests or enjoying a quiet night in with the family.Tucked just off a hallway near the main living area, a private study offers a serene workspace with peaceful views of the backyard-ideal for remote work, managing household tasks, or catching up on a good book while bathed in natural light.Upstairs, the primary suite is nestled close to the secondary bedrooms, offering a smart layout for families with little ones. The suite features a private bath with an oversized shower and a spacious walk-in closet, creating a relaxing retreat at the end of the day. Three secondary bedrooms-each with their own walk-in closets-are also located upstairs, along with a utility room for added convenience and a loft that offers even more flexible living space, perfect for a game room, homework zone, or media lounge.An optional fifth bedroom with a full bath downstairs, instead of the study, adds even more versatility, allowing you to expand as
More Details
Features
History
| Date | Event | Price | $/Sqft | Source |
|---|---|---|---|---|
| Price Changed | $387,990 +4.86% | $138 | Ashton Woods Homes-San Antonio | |
| Listed For Sale | $369,990 | $132 | Ashton Woods Homes-San Antonio |
