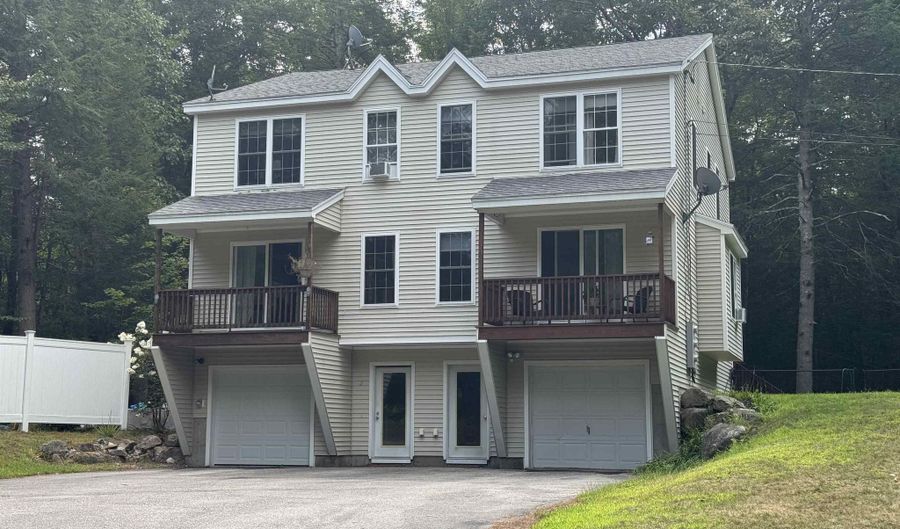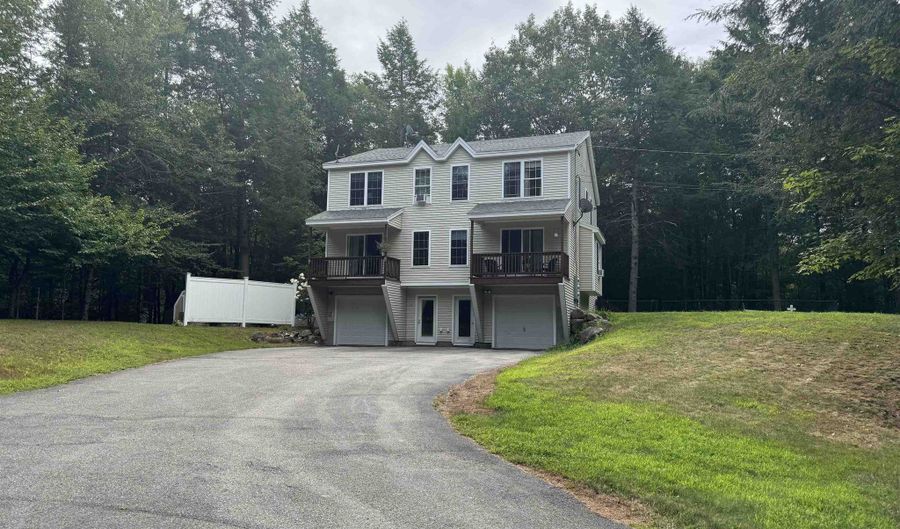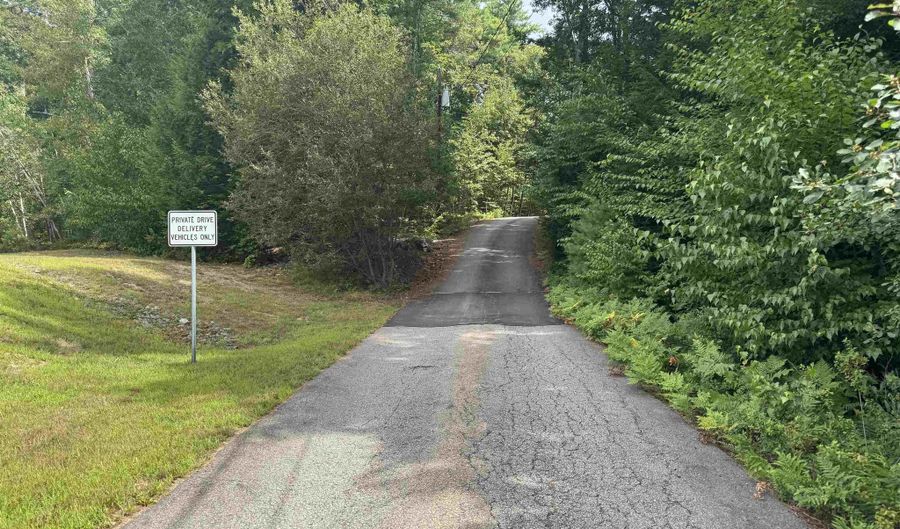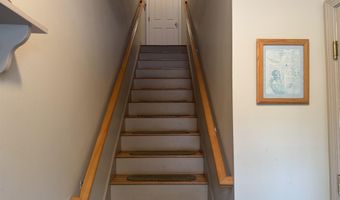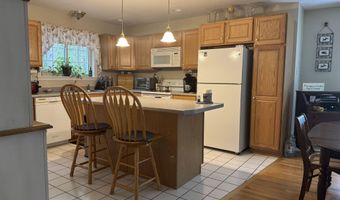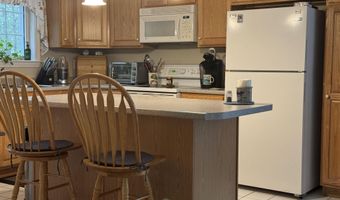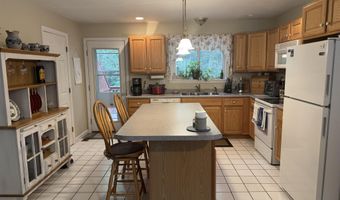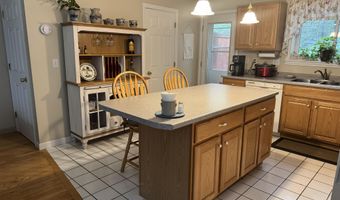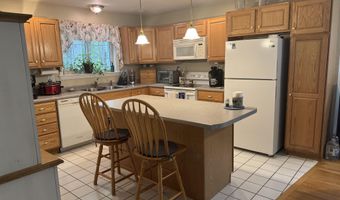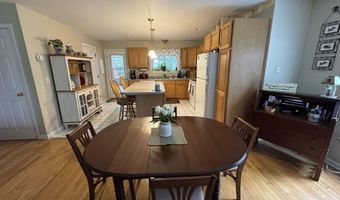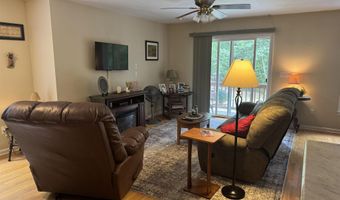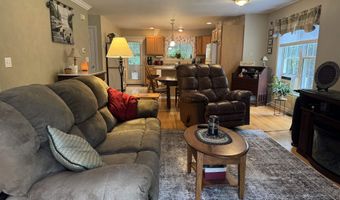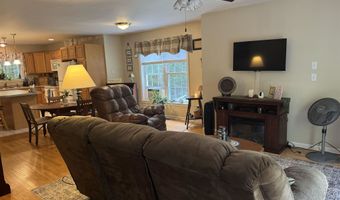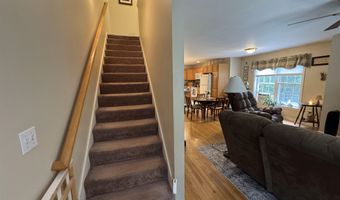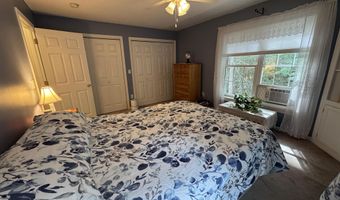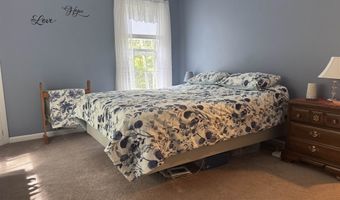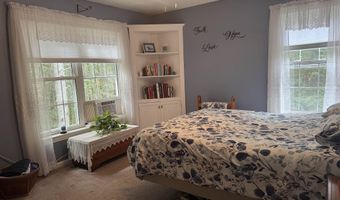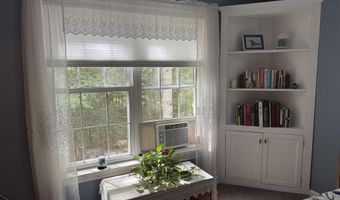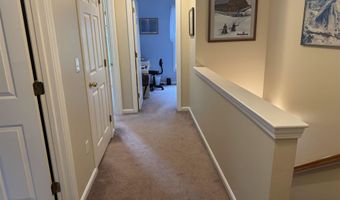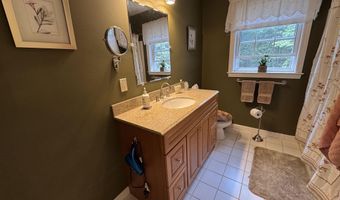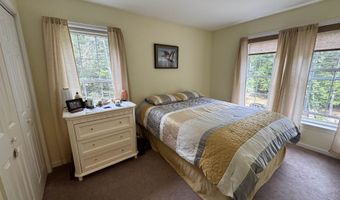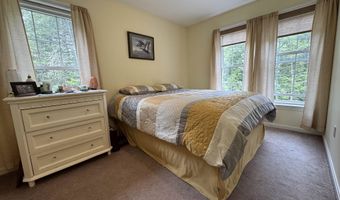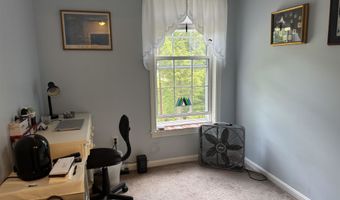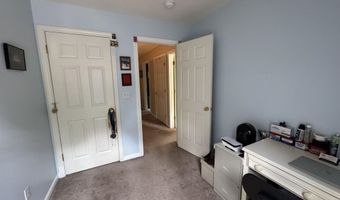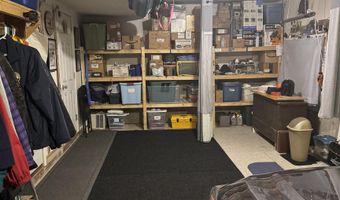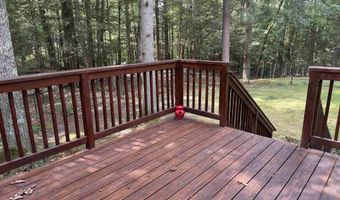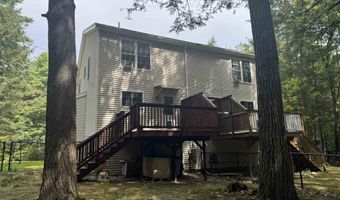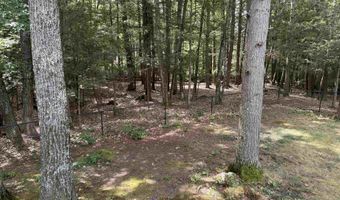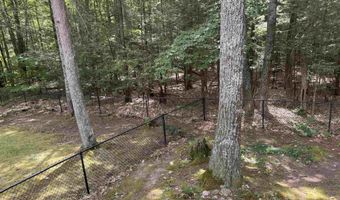Welcome to this beautifully-maintained, 3-level townhouse tucked away off the road, offering peace, privacy, and a sense of seclusion while still being conveniently located. Step inside to an inviting, open-concept layout featuring a spacious kitchen that flows seamlessly into the dining and living areas. Enjoy indoor-outdoor living with a balcony off the living room and a large back deck overlooking the fully fenced-in yard—perfect for Rover, who can go in and out through the doggie door in the kitchen while you sip your coffee on the deck! Upstairs, you’ll find three bedrooms and a full bathroom. The laundry is conveniently located off the upstairs hallway. An oversized tandem garage easily accommodates two vehicles and offers extra storage. Situated on approximately 4 acres, the property backs up to an extensive network of trails for peaceful walks in the woods. This pet-friendly association consists of 2 attached townhouses and has very low association fees. With its combination of thoughtful design, comfortable layout, and serene setting, this home is move-in ready and waiting for its next owner.
