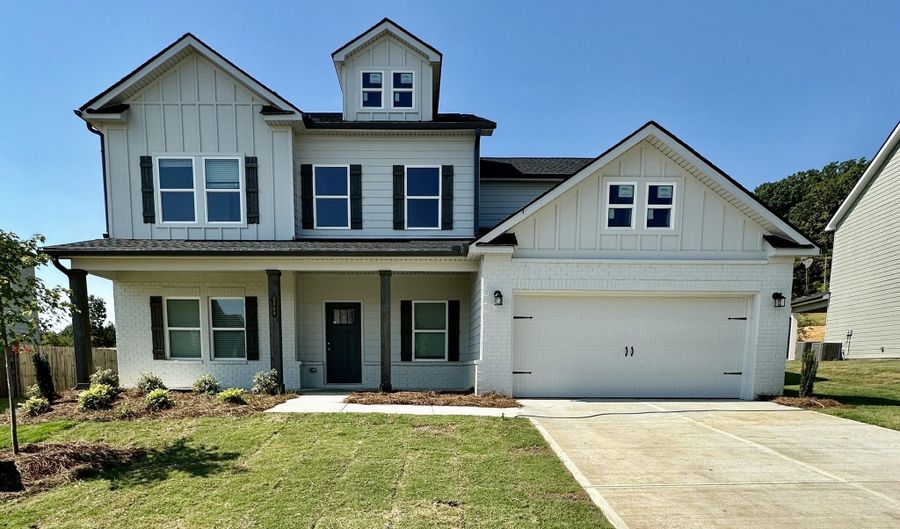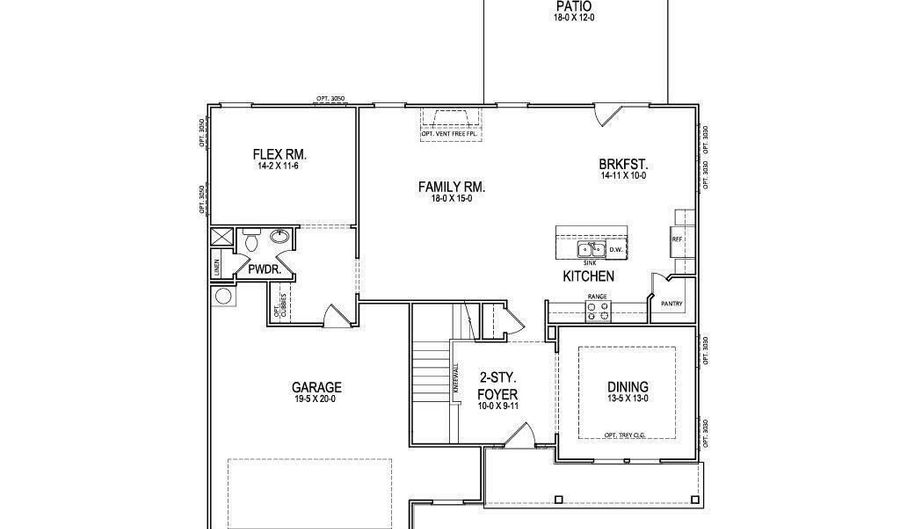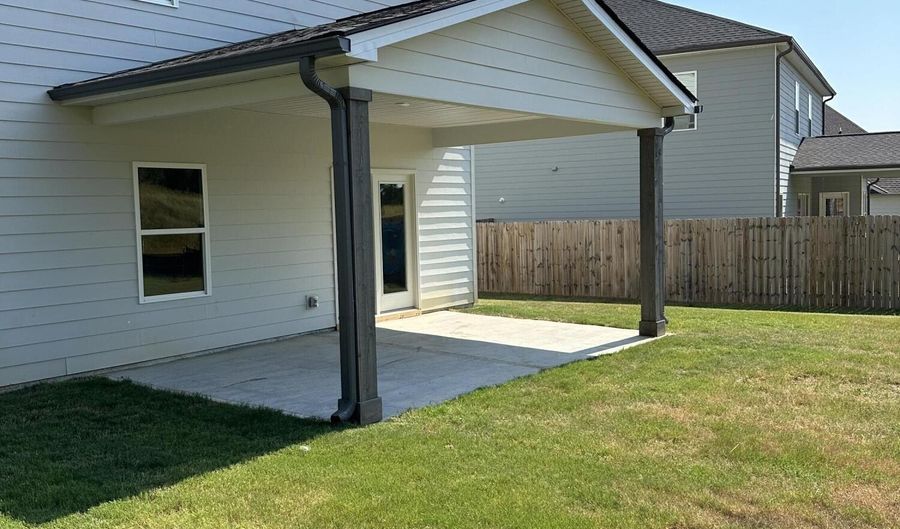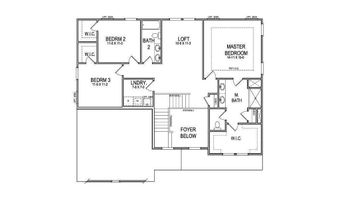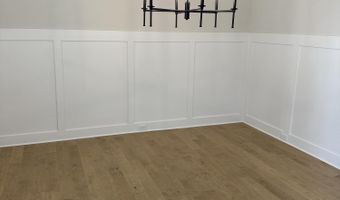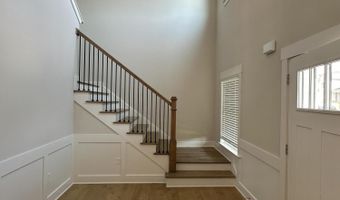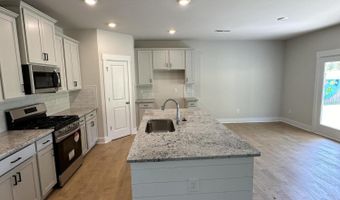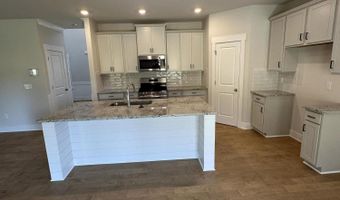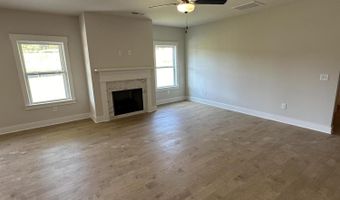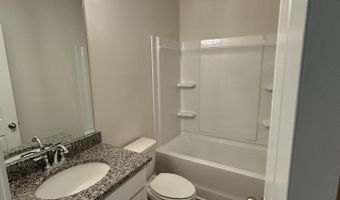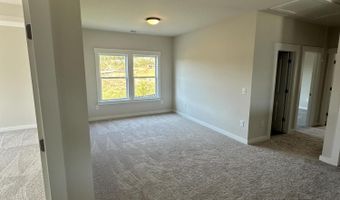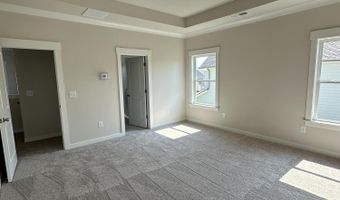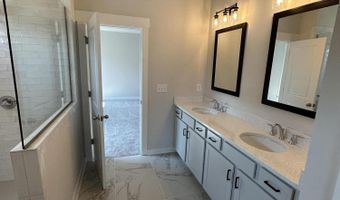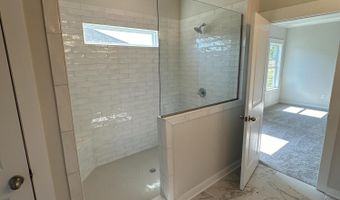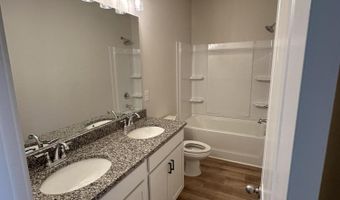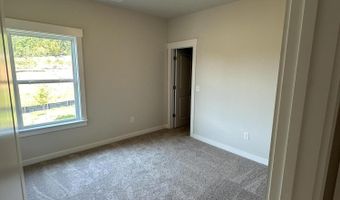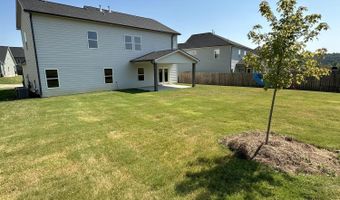Our SUMMER SALE-A-BRATION is here and brings with it a fresh discount of $20K off the previous price! Dont miss this amazing opportunity to own the final new construction TRUST HOME in Prairie Pass; our beautiful Dawson ''M'' Floor plan with Dramatic Two-story Foyer and turned stairs. Home also features sought-after Guest Bed Room with full Bath on the Main, Open Concept Kitchen with stainless appliances and a granite-topped center island with room for bar stools. The spacious fireside family room overlooks the covered patio and large backyard. The Owners Suite is on the 2nd level with big Walk-in Closet and tremendous tiled shower. Also upstairs is a sizeable loft giving you options to use as a media room or kids play area. Two additional upstairs bedrooms BOTH with Walk-in closets share a hall bath with dual sinks. Enjoy quiet evenings on the Covered Front Porch or your private covered Rear Patio for a lifestyle that whispers ''this is home''. Trust Real Estate Group will be the broker on the Sellers side. Broker For Trust Real Estate Group has a personal interest in the sale of this home.
