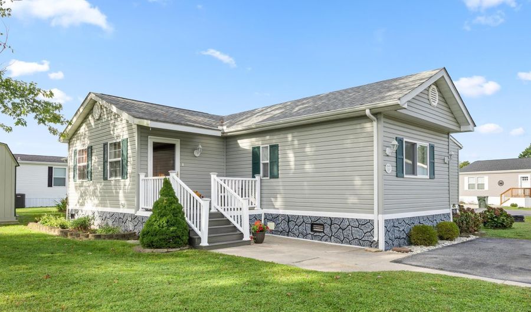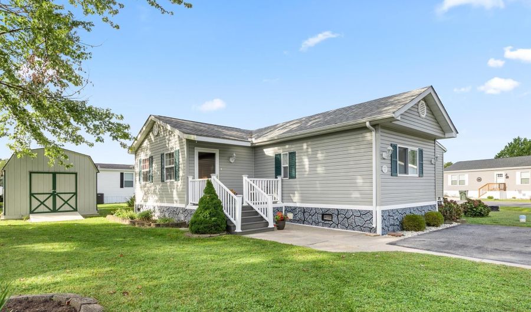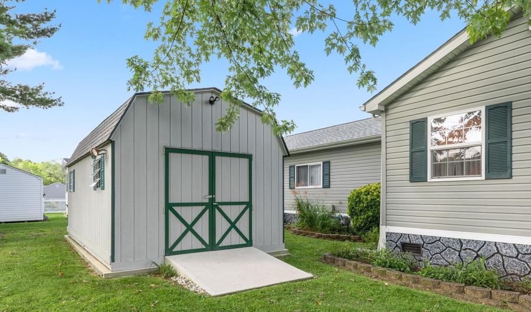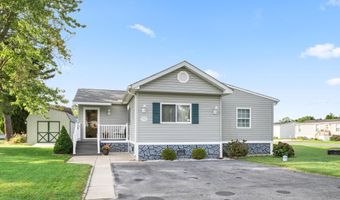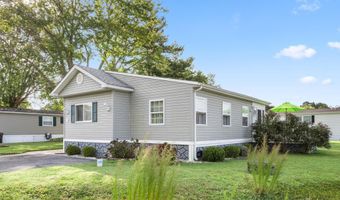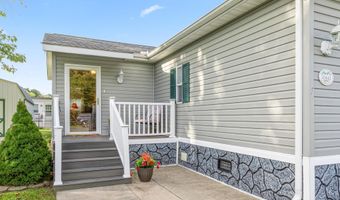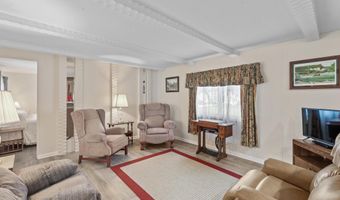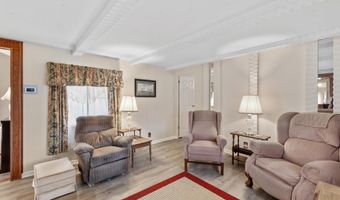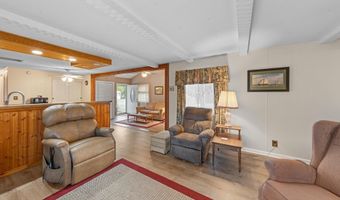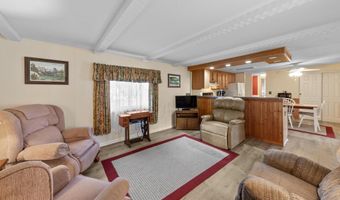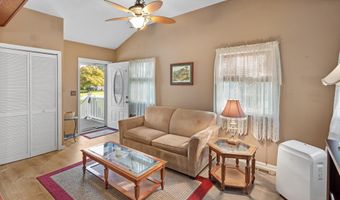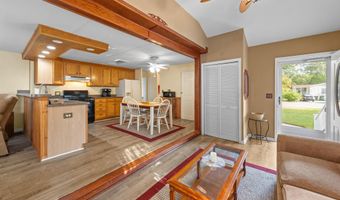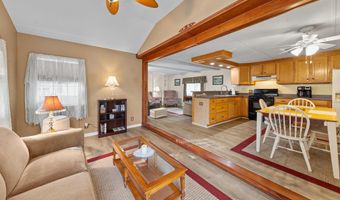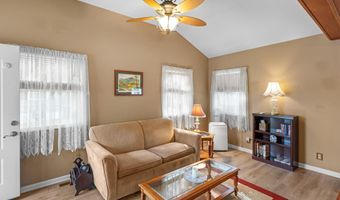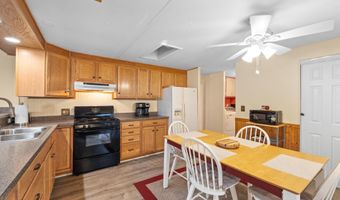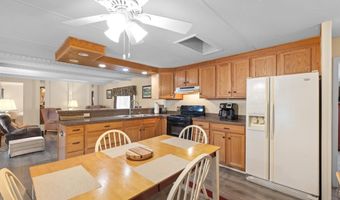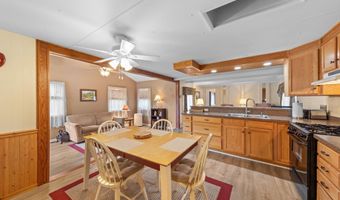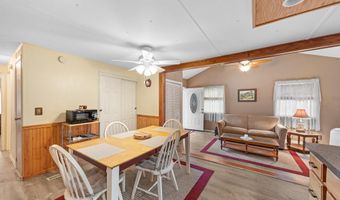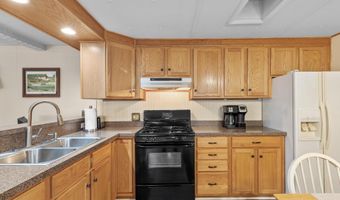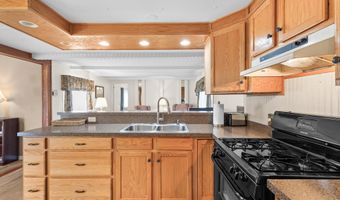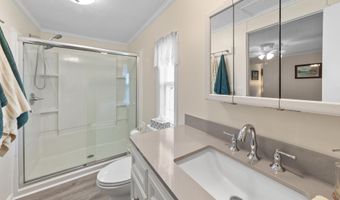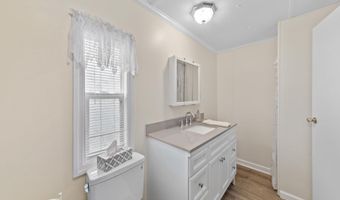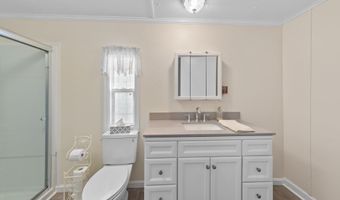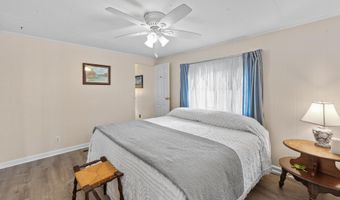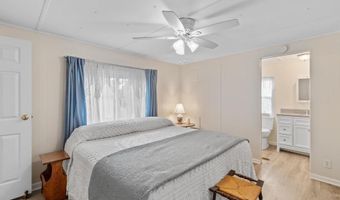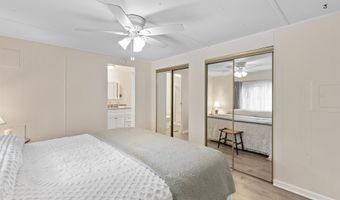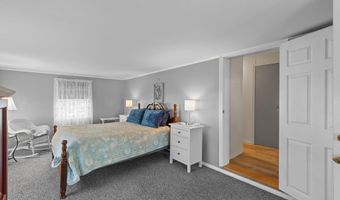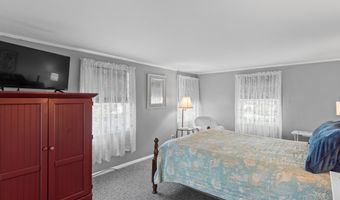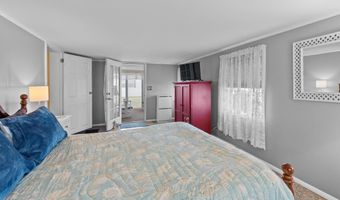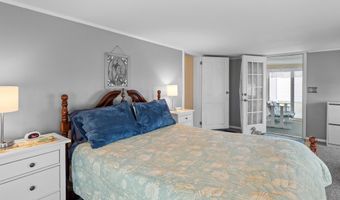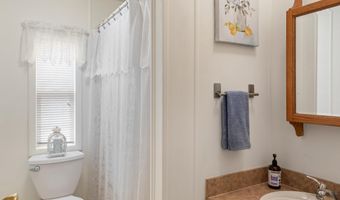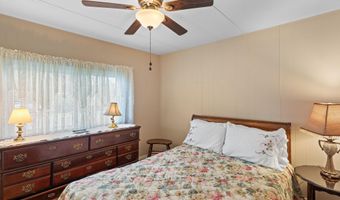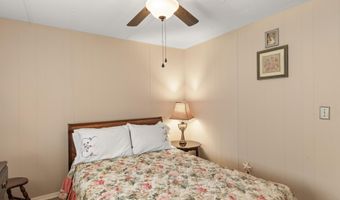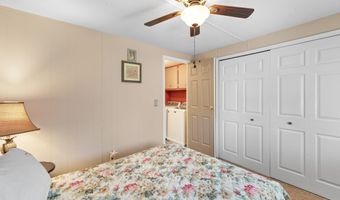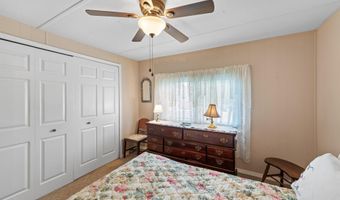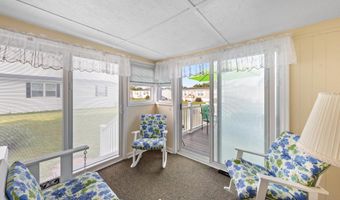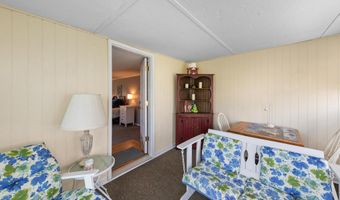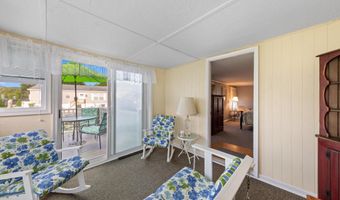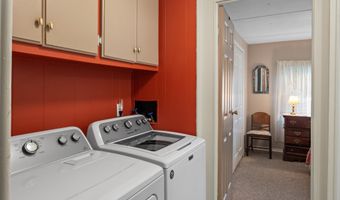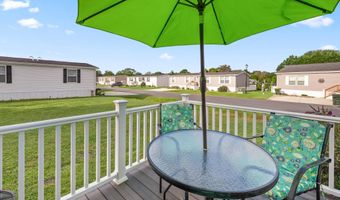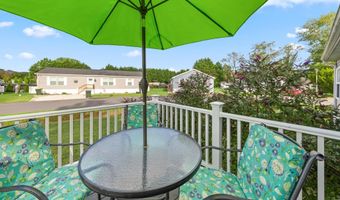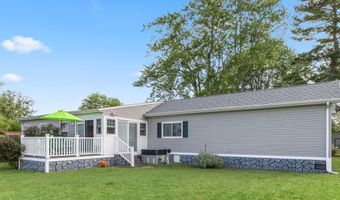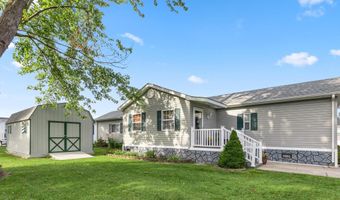33442 BUTTERCUP St Lewes, DE 19958
Snapshot
Description
This inviting home sits on a wide lot that feels almost like a private corner, with beautiful side yards stretching on two sides to enjoy. From the street, it immediately catches the eye with crisp vinyl siding, shutters, a high-pitched architectural roof (2021), stone-look skirting with built-in vents, and lush landscaping featuring a shady tree and gorgeous foundation plantings. A sidewalk leads right to the welcoming front porch, complete with composite decking and white vinyl railings, perfect for morning coffee or chatting with neighbors. Step inside and instantly feel at home - move-in ready, beautifully maintained, and charming. The bright family room addition with vaulted ceilings flows seamlessly into the kitchen and dining area, creating a true open-concept layout accented with warm wood touches and driftwood-toned vinyl plank flooring. The updated kitchen features oak cabinetry with large drawers, a lazy susan, a beadboard backsplash, neutral counters, and a pantry closet for extra storage. A stainless-steel sink with a pull-out gooseneck faucet, recessed lighting, and gas cooking make this kitchen as functional as it is attractive. The spacious living room provides plenty of room for relaxing or entertaining, while the owner's suite offers a peaceful retreat with two large closets. Its private bathroom includes a step-in shower with frameless glass doors, a quartz-topped vanity with undermount sink, a comfort-height toilet, and linen storage. The second full bath at the opposite end of the home, includes a tub/shower combo, vanity, and mirrored medicine cabinet. The right-side addition provides extra flexibility, currently used as a bedroom, with a sweet sunroom off the back not only has a patio door to the yard, but a second patio door that opens to a deck - a lovely spot for outdoor dining or lounging. Full-size washer and dryer with overhead cabinetry are conveniently located in the hall, and the property also includes a 12x20 storage shed with a ramp, ideal for a golf cart, garden tools and more. A new portable A/C unit conveys, and the water heater is approximately four years old. Located in Angola Beach & Estates, the community offers a friendly atmosphere (pet friendly, too!) with resident-organized activities, a clubhouse, marina, 2 swimming pools, 2 playgrounds, basketball and tennis courts. Lot rent includes water, sewer, trash, and recycling. Park application required, with approval based on credit and background checks, as well as verification of income and/or assets. This home blends cottage charm with modern updates and abundant living space, both inside and out, and the sellers are willing to leave most furniture! It's truly a must-see!
More Details
Features
History
| Date | Event | Price | $/Sqft | Source |
|---|---|---|---|---|
| Listed For Sale | $132,000 | $98 | Keller Williams Realty Centre, Frederick, MD |
Taxes
| Year | Annual Amount | Description |
|---|---|---|
| $171 |
Nearby Schools
Middle School Beacon Middle School | 3.6 miles away | 04 - 08 | |
High School Career Opportunities | 6.3 miles away | 09 - 12 | |
High School Cape Henlopen High School | 6.5 miles away | 08 - 12 |
