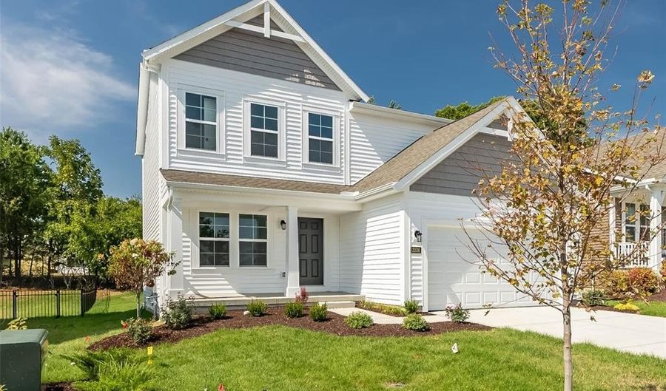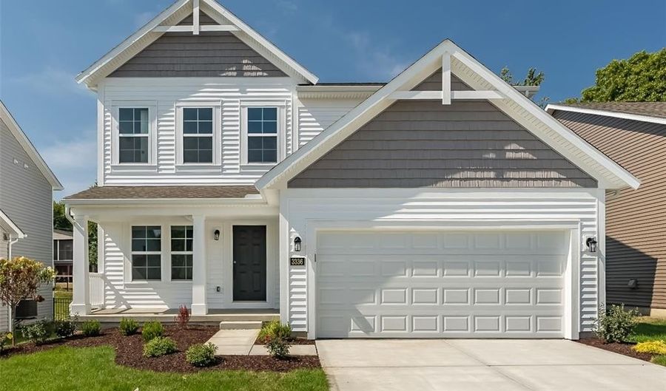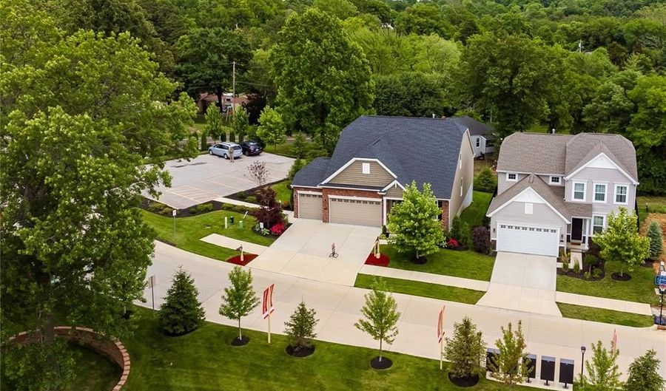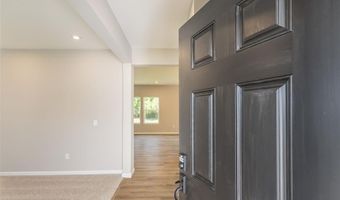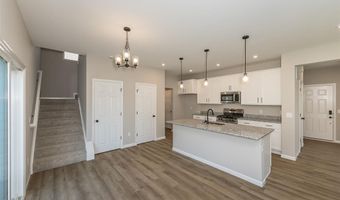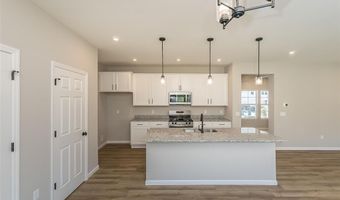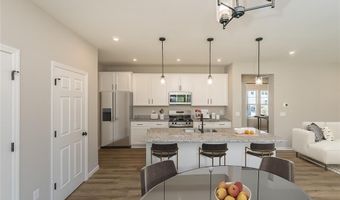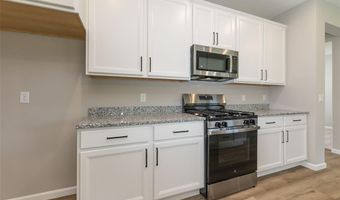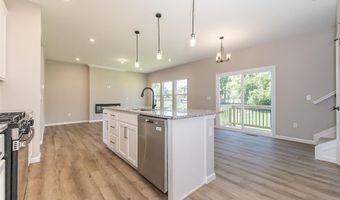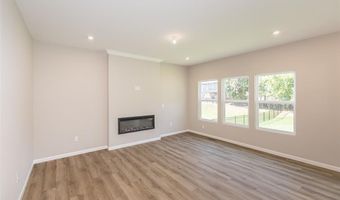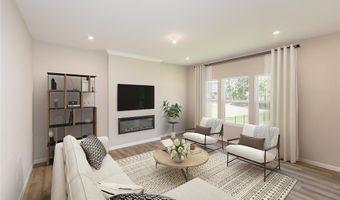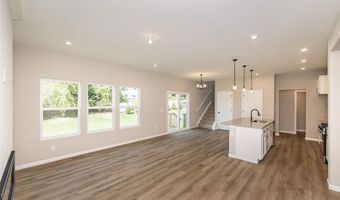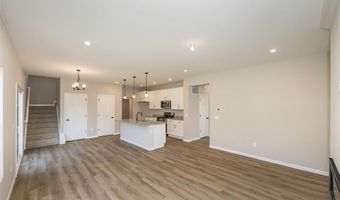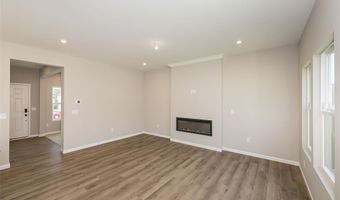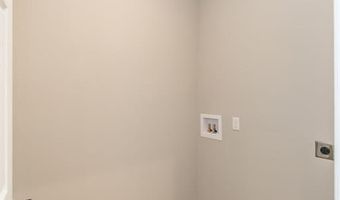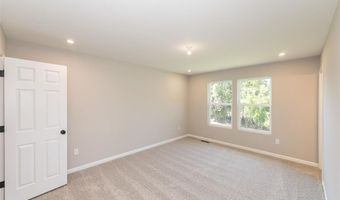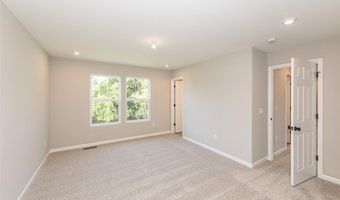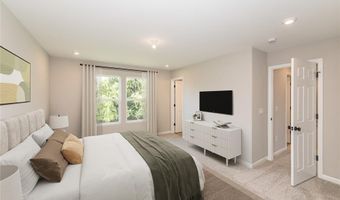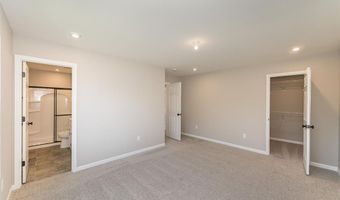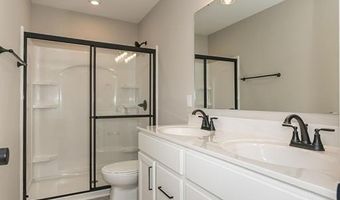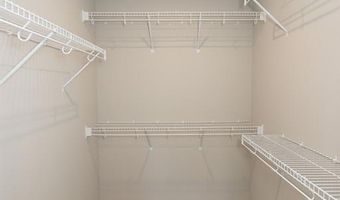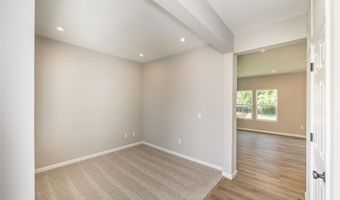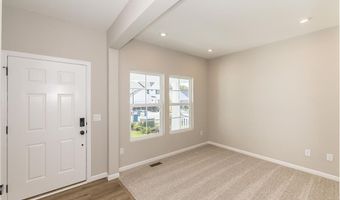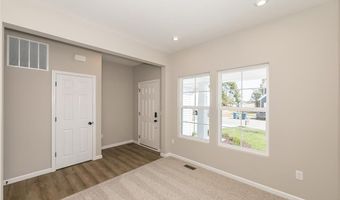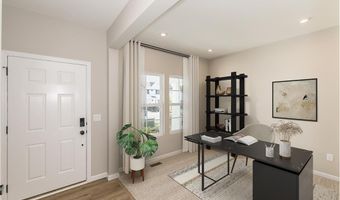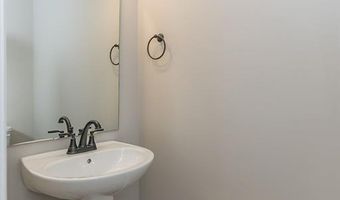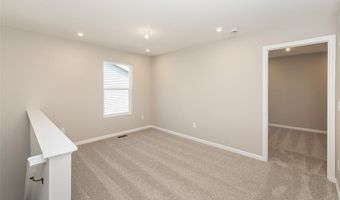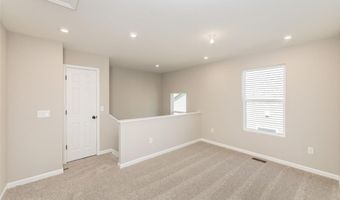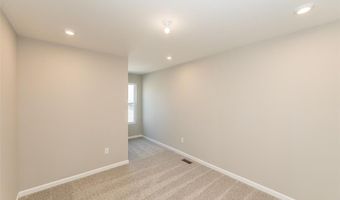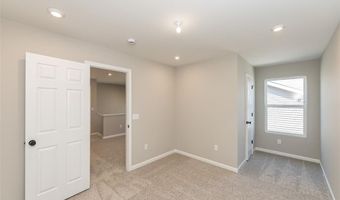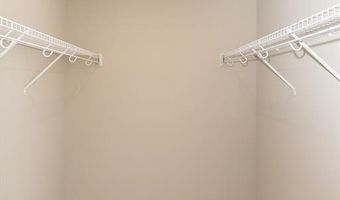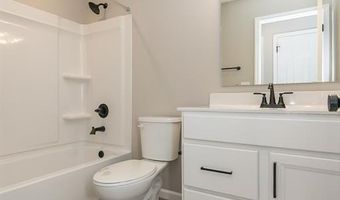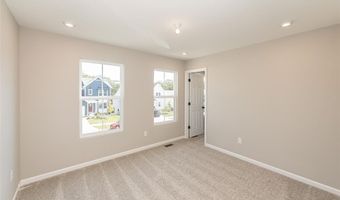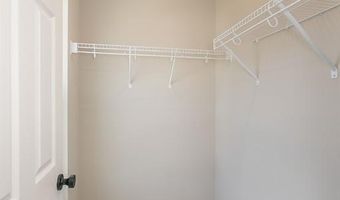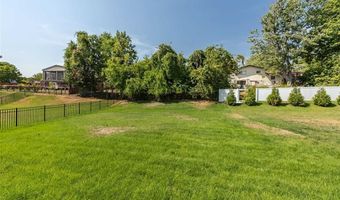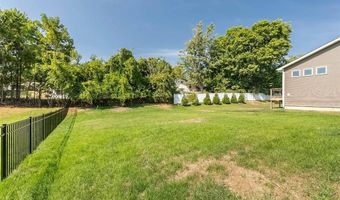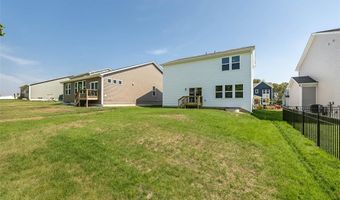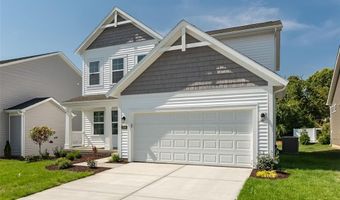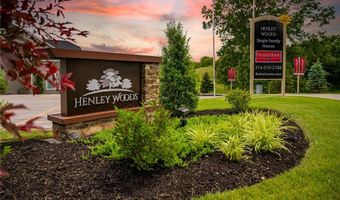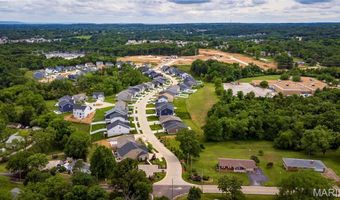3336 Vine Clad Hill Dr Arnold, MO 63010
Price
$421,900
Listed On
Type
For Sale
Status
Active
3 Beds
3 Bath
1842 sqft
Asking $421,900
Snapshot
Type
For Sale
Category
Purchase
Property Type
Residential
Property Subtype
Single Family Residence
MLS Number
25024334
Parcel Number
Property Sqft
1,842 sqft
Lot Size
0.15 acres
Bedrooms
3
Bathrooms
3
Full Bathrooms
2
3/4 Bathrooms
0
Half Bathrooms
1
Quarter Bathrooms
0
Lot Size (in sqft)
6,534
Price Low
-
Room Count
8
Building Unit Count
-
Condo Floor Number
-
Number of Buildings
-
Number of Floors
2
Parking Spaces
2
Location Directions
Located behind Lone Dell Elementary School, Fox C-6 School District. From 141 S, turn Right on Astra Way, then take first Right onto Missouri State Rd. Left at flashing light, onto Lonedell Rd, drive .8 miles to Pomme. Display straight ahead.
Legal Description
HENLEY WOODS 2B LOT 90
Subdivision Name
Henley Woods
Special Listing Conditions
Auction
Bankruptcy Property
HUD Owned
In Foreclosure
Notice Of Default
Probate Listing
Real Estate Owned
Short Sale
Third Party Approval
Description
New construction in beautiful Henley Woods by Fischer Homes featuring the Wesley plan. This home offers an open floorplan with an island kitchen with upgraded cabinetry, upgraded countertops, pantry and morning room all open to the spacious family room. Living room off entry way. Upstairs primary bedroom has a private bath and walk-in closet. There are 2 additional bedrooms each with a walk-in closet, and large loft. Full unfinished basement with full bath rough-in. Back patio and 2 car garage. Some photos have been virtually staged.
More Details
MLS Name
MARIS
Source
ListHub
MLS Number
25024334
URL
MLS ID
MARISMO
Virtual Tour
PARTICIPANT
Name
Alexander Hencheck
Primary Phone
(314) 370-1771
Key
3YD-MARISMO-AHENCHEC
Email
mlsinfo@hmsmarketingservices.com
BROKER
Name
FH Realty
Phone
(513) 518-6190
OFFICE
Name
FH Realty
Phone
(314) 370-1771
Copyright © 2025 MARIS. All rights reserved. All information provided by the listing agent/broker is deemed reliable but is not guaranteed and should be independently verified.
Features
Basement
Dock
Elevator
Fireplace
Greenhouse
Hot Tub Spa
New Construction
Pool
Sauna
Sports Court
Waterfront
Appliances
Dishwasher
Garbage Disposer
Microwave
Oven - Gas
Range
Range - Gas
Washer
Architectural Style
New Traditional
Construction Materials
Vinyl Siding
Cooling
Central Air
Electric
Flooring
Carpet
Heating
Fireplace(s)
Forced Air
Natural Gas
Interior
High Ceilings
Open Floorplan
Walk-in Closet(s)
Breakfast Room
Kitchen Island
Eat-in Kitchen
Walk-in Pantry
Double Vanity
Shower
Entrance Foyer
Parking
Garage
Garage - Attached
Property Condition
New Construction
Rooms
Basement
Bathroom 1
Bathroom 2
Bathroom 3
Bedroom 1
Bedroom 2
Bedroom 3
Family Room
Kitchen
Living Room
Loft
Security
Smoke Detector(s)
History
| Date | Event | Price | $/Sqft | Source |
|---|---|---|---|---|
| Price Changed | $421,900 -0.71% | $229 | FH Realty | |
| Price Changed | $424,900 -1.14% | $231 | FH Realty | |
| Price Changed | $429,800 -1.38% | $233 | FH Realty | |
| Price Changed | $435,800 -1.6% | $237 | FH Realty | |
| Listed For Sale | $442,900 | $240 | FH Realty |
Expenses
| Category | Value | Frequency |
|---|---|---|
| Home Owner Assessments Fee | $31 | Monthly |
Taxes
| Year | Annual Amount | Description |
|---|---|---|
| 2025 | $0 |
Nearby Schools
Elementary School Lone Dell Elementary | 0.3 miles away | KG - 06 | |
Elementary School Richard Simpson Elementary | 1.1 miles away | KG - 06 | |
Elementary School Sherwood Elementary | 1.3 miles away | KG - 06 |
Get more info on 3336 Vine Clad Hill Dr, Arnold, MO 63010
By pressing request info, you agree that Residential and real estate professionals may contact you via phone/text about your inquiry, which may involve the use of automated means.
By pressing request info, you agree that Residential and real estate professionals may contact you via phone/text about your inquiry, which may involve the use of automated means.
