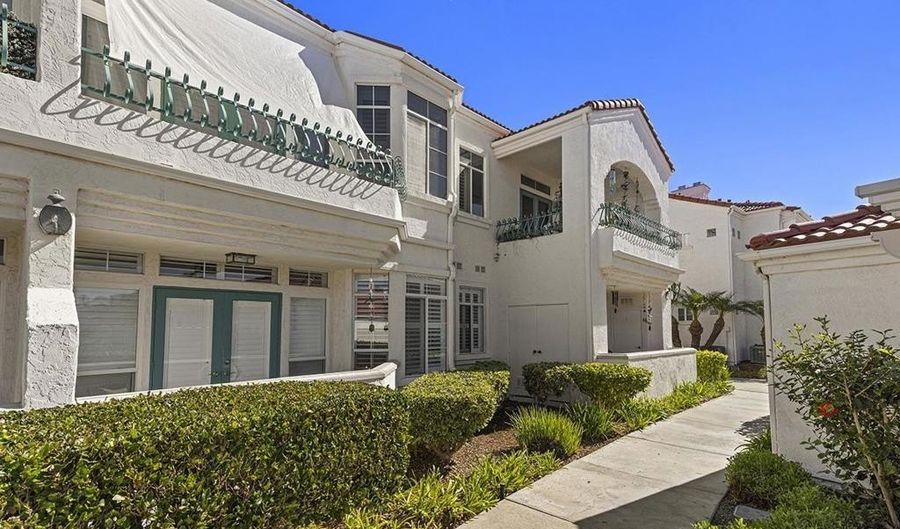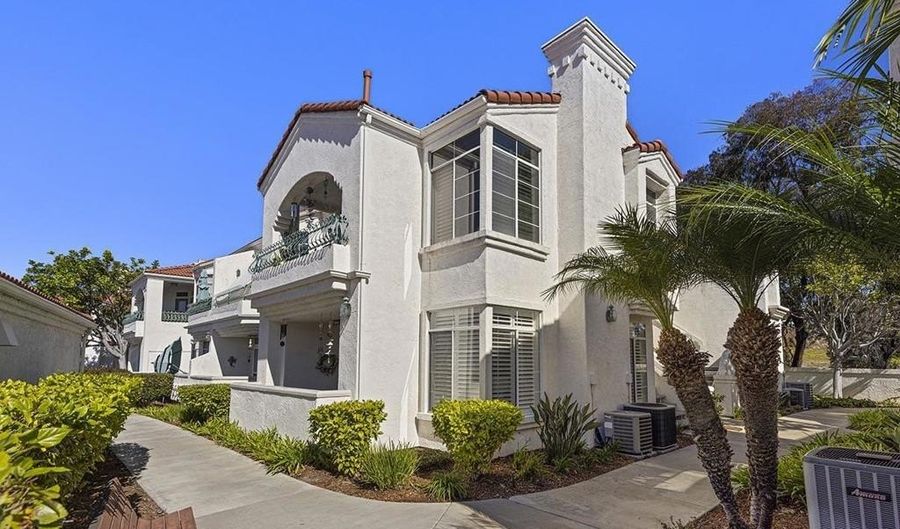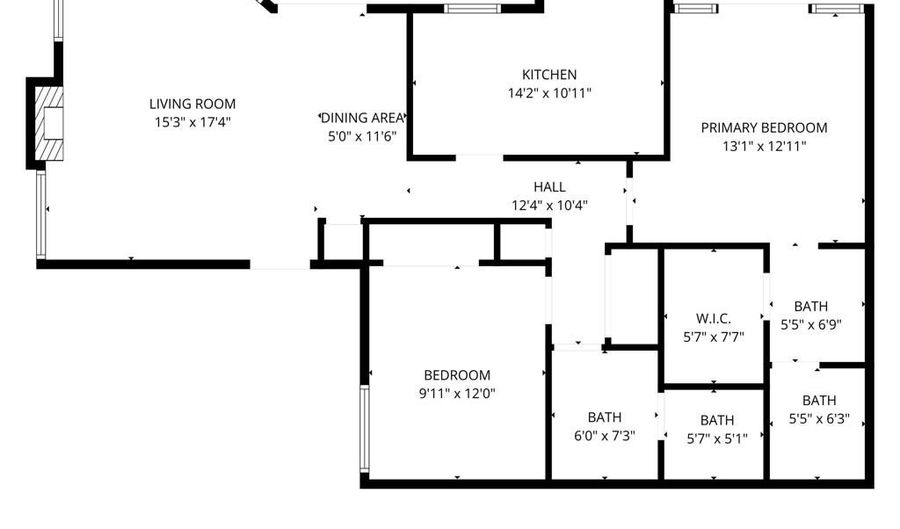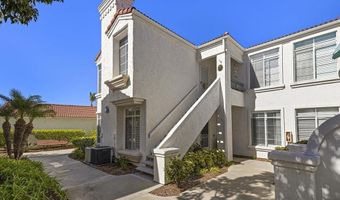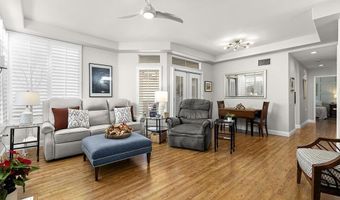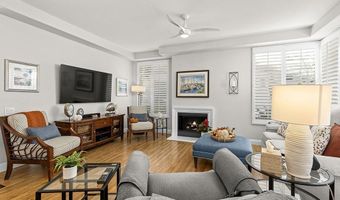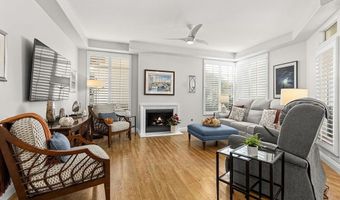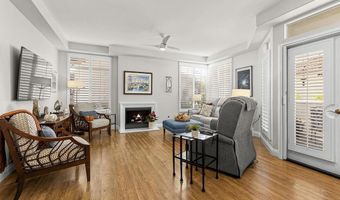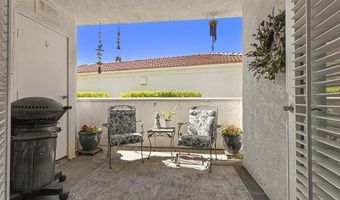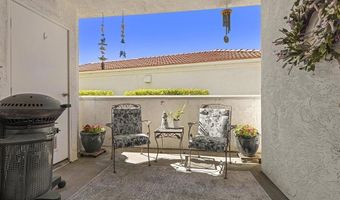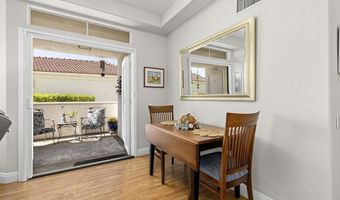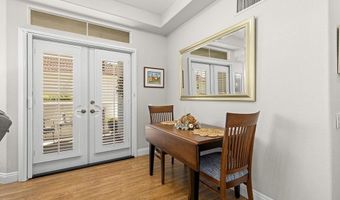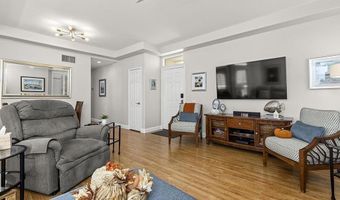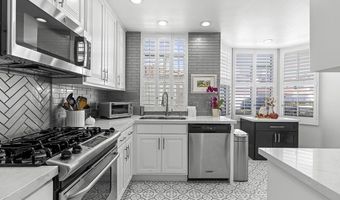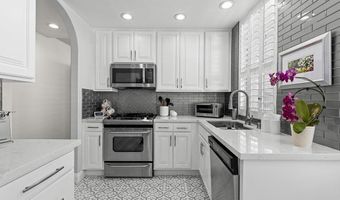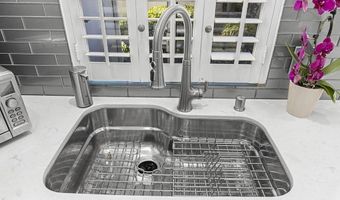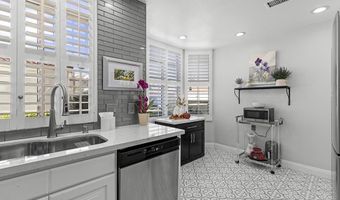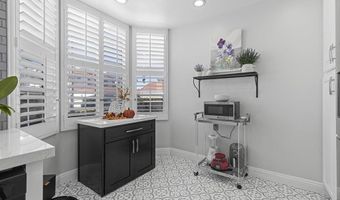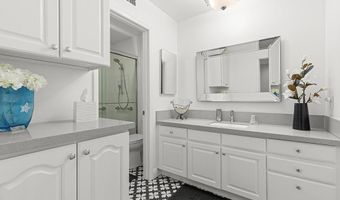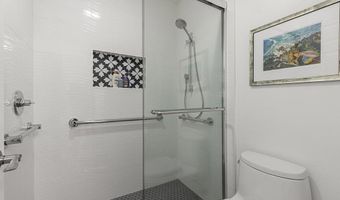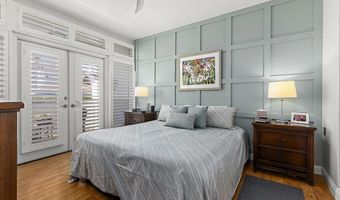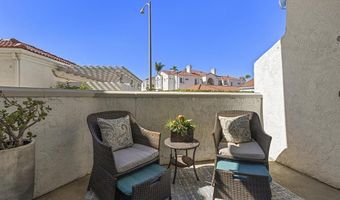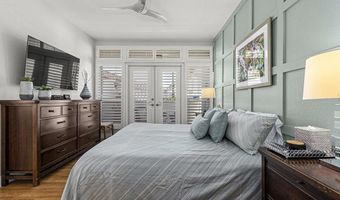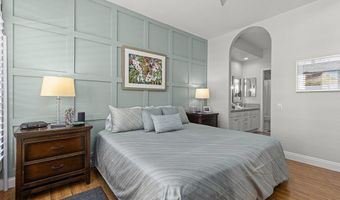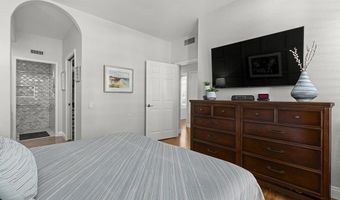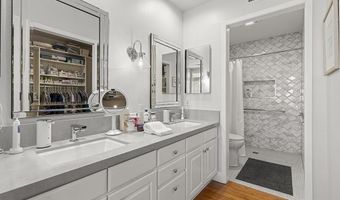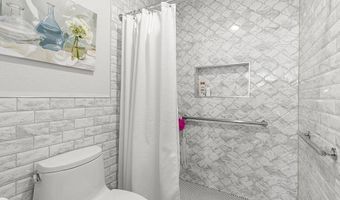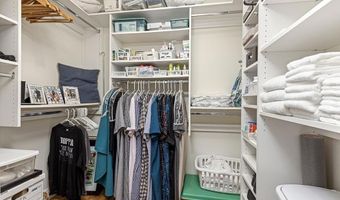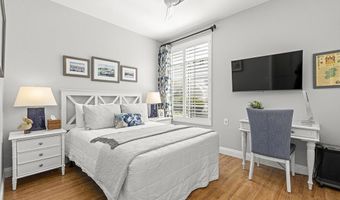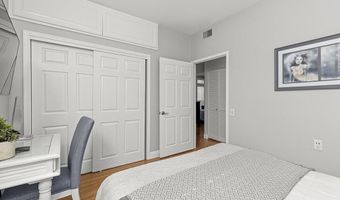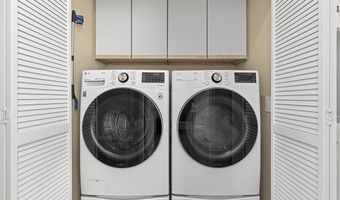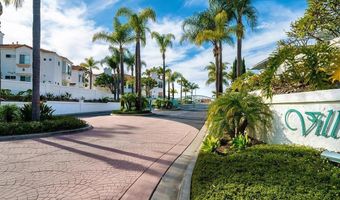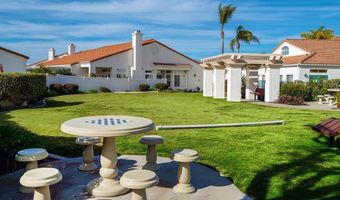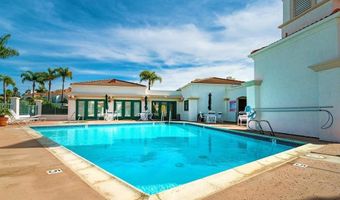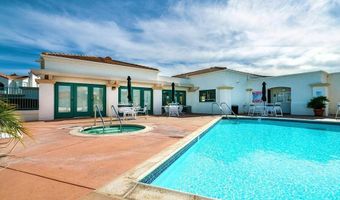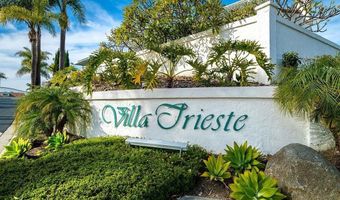3335 Genoa Way 111Oceanside, CA 92056
Snapshot
Description
Beautifully and highly upgraded turnkey two bedroom and two bathroom condo with two outdoor patios off the living room and primary bedroom and perfectly located on first level of the desirable 55+ gated community of Villa Trieste. You’ll be impressed with designer upgrades, custom paint colors and high-end finishes throughout. Both the kitchen and the bathrooms have been recently completely updated with custom tile, quartz countertops, new appliances and glass tile backsplash. The master bathroom is handicap assessable with roll in shower. Enjoy a whole home water filtration system, a newer A/C unit and heater, and hot water tank. Wood plantation shutters on all of the numerous windows throughout, ceiling fans in each room, wood laminate flooring and recessed lighting. There is a mantled gas fireplace in the living room, a full size washer and dryer in the home and a one car garage with storage cabinets and a ceiling storage rack. An extra outdoor parking space comes with the property. Garage has a keypad automatic entry. Villa Triest portrays a coastal vibe with white-washed architecture, newly installed red tile roofs and meticulously maintained tropical landscaping and coastal breezes. The amenities include a clubhouse, pool, spa, picinic BBQ area, Bocce Ball Court and Gazebo. The ideal location provides close proximity and convenience to most everything you’ll need.
More Details
Features
History
| Date | Event | Price | $/Sqft | Source |
|---|---|---|---|---|
| Listed For Sale | $645,000 | $635 | Allison James Estates & Homes |
Expenses
| Category | Value | Frequency |
|---|---|---|
| Home Owner Assessments Fee | $425 | Monthly |
Nearby Schools
Elementary School Christa Mcauliffe Elementary | 0.8 miles away | KG - 05 | |
Other San Diego Neighborhood Homeschools | 1.3 miles away | 00 - 00 | |
Elementary, Middle & High School Pacific View Charter | 1.5 miles away | KG - 12 |
