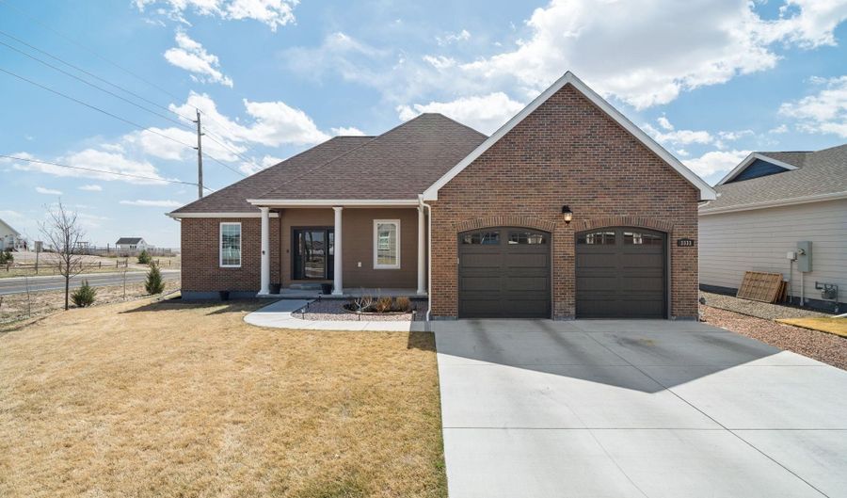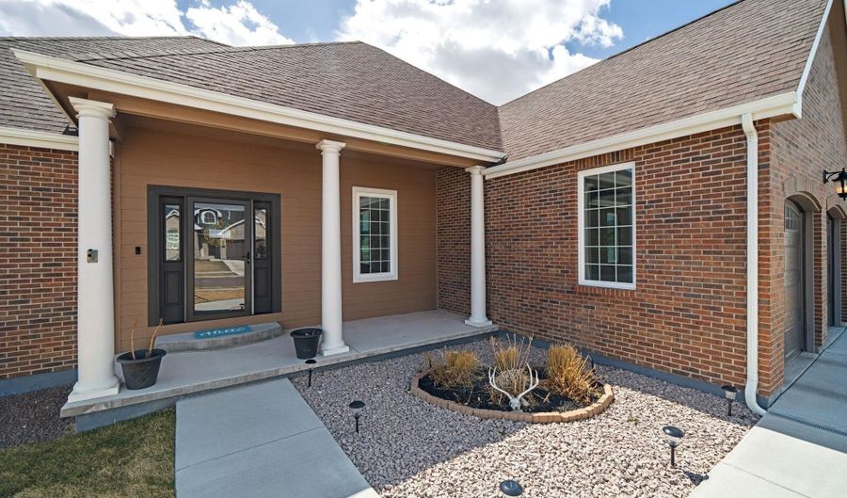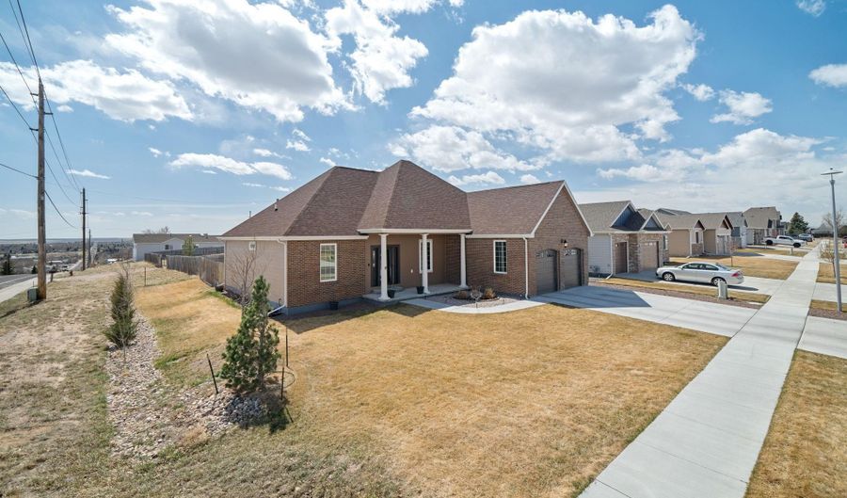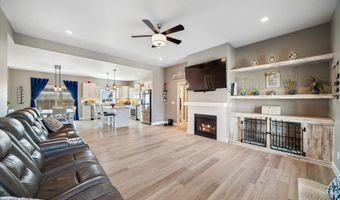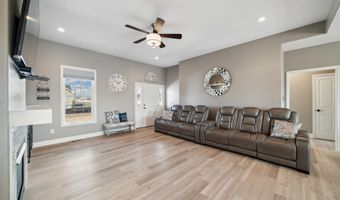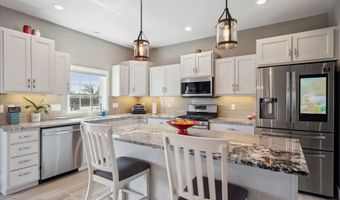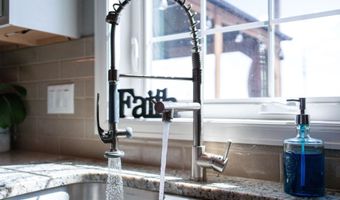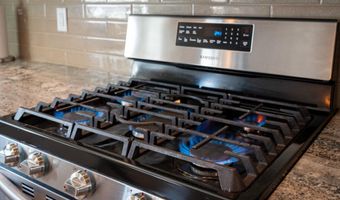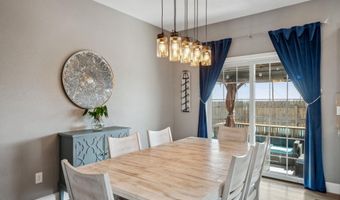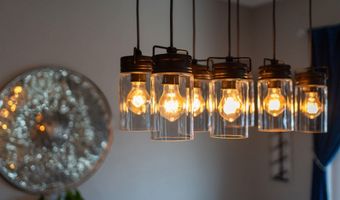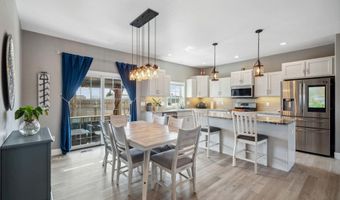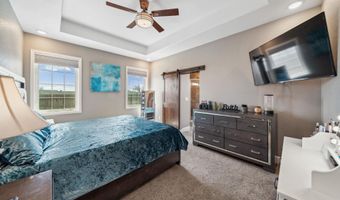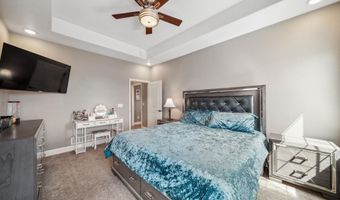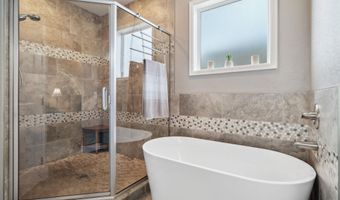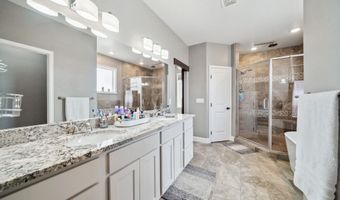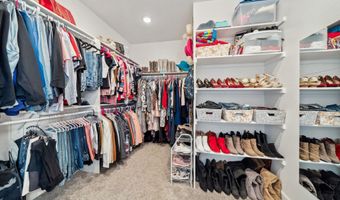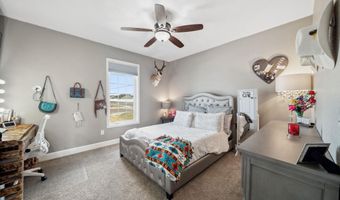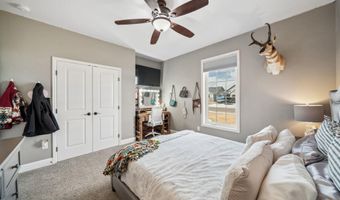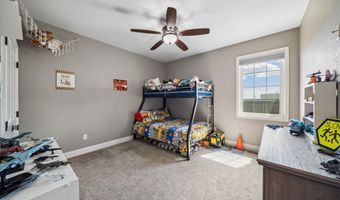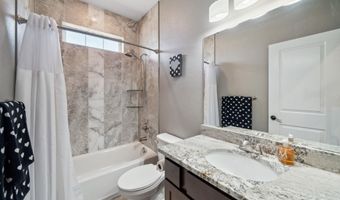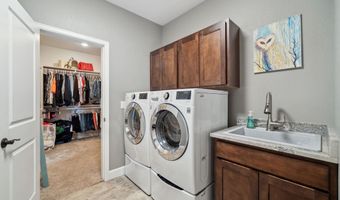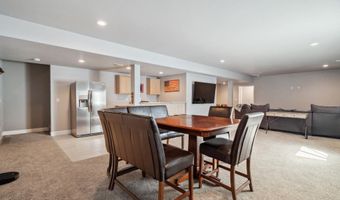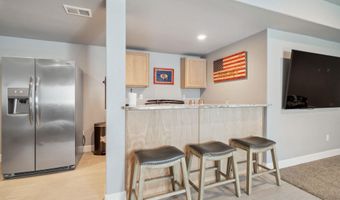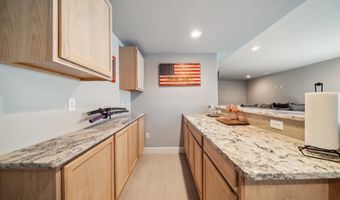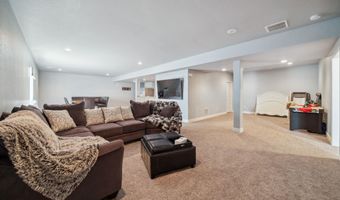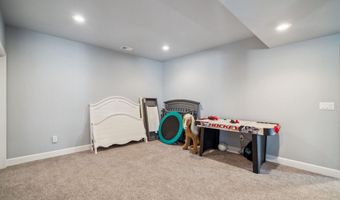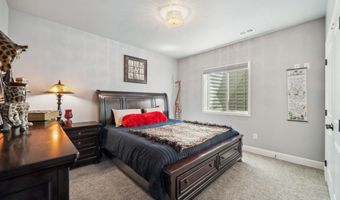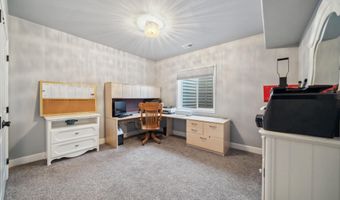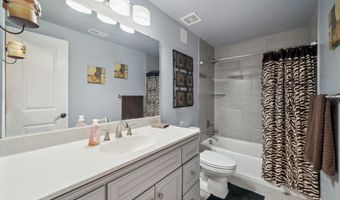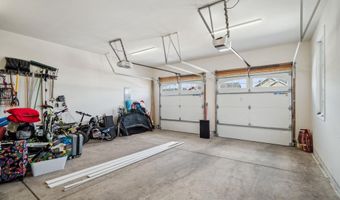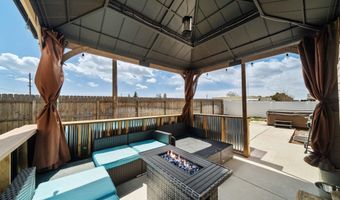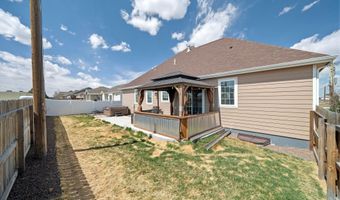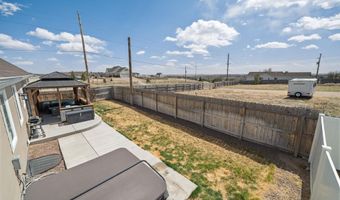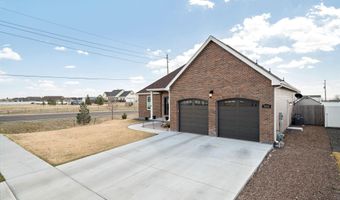3333 BERTHEL Rd Cheyenne, WY 82001
Snapshot
Description
Welcome to this exquisite custom home nestled on a spacious corner lot, featuring a striking brick and durable HardyBoard exterior. Inside, you'll find a thoughtfully designed open floor plan highlighted by sustainable LVP flooring, upscale finishes, and impressive 10-foot ceilings throughout. The kitchen is a chef’s dream, offering soft-close cabinets and drawers, upgraded appliances, and smart technology including a connected thermostat and appliances. Comfort meets convenience with a built-in humidifier on the furnace, a tankless hot water heater, and plush carpet enhanced by high-grade padding. The living room showcases a seamless built-in dog kennel within the entertainment area—both stylish and functional. Downstairs, a generously sized family room with a bar creates the perfect space for entertaining. Each bedroom is spacious, with the primary suite offering a luxurious 5-piece bath and a walk-in closet that feels like a boutique. Step outside to your own private oasis—complete with a pergola and hot tub.
More Details
Features
History
| Date | Event | Price | $/Sqft | Source |
|---|---|---|---|---|
| Listed For Sale | $620,000 | $∞ | #1 Properties |
Taxes
| Year | Annual Amount | Description |
|---|---|---|
| $0 |
Nearby Schools
Elementary School Baggs Elementary | 0.2 miles away | KG - 06 | |
High School East High School | 0.5 miles away | 09 - 12 | |
Elementary School Henderson Elementary | 0.8 miles away | KG - 06 |
