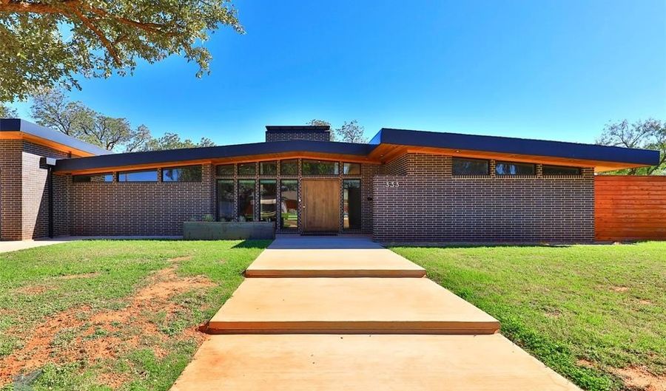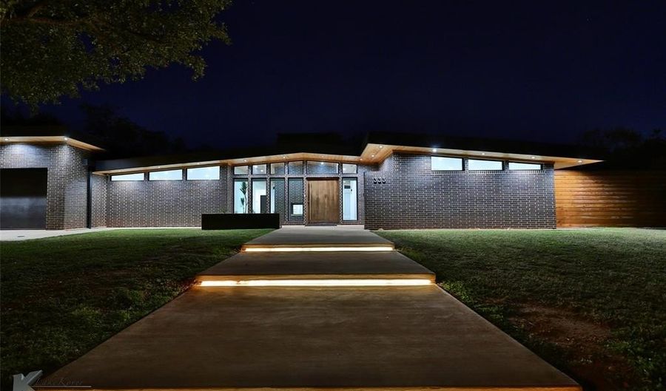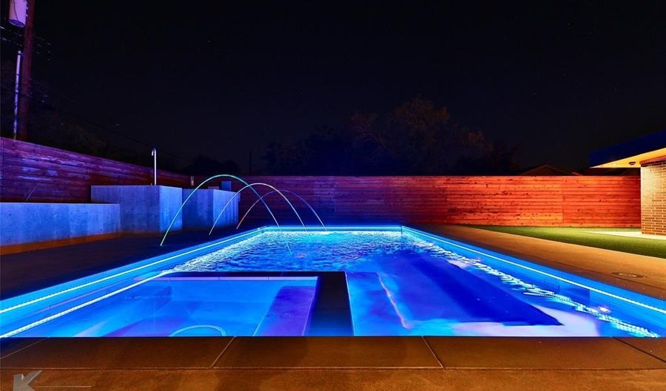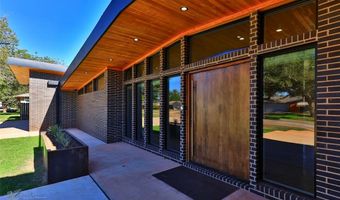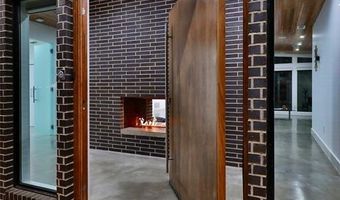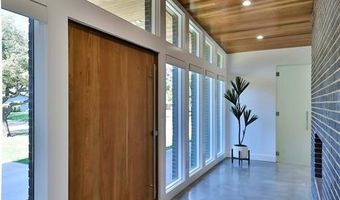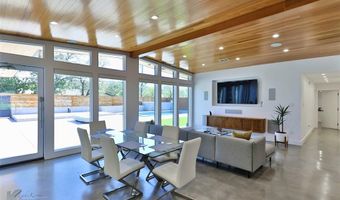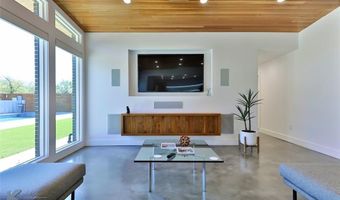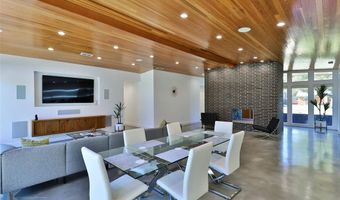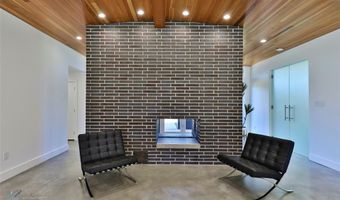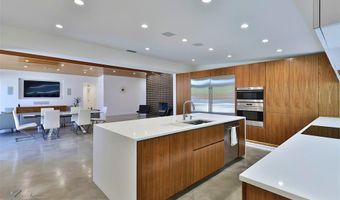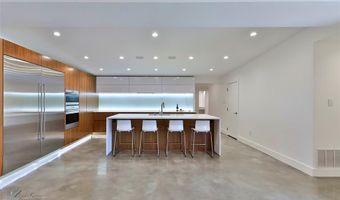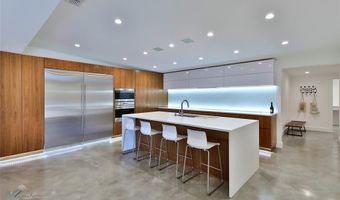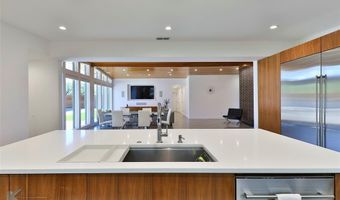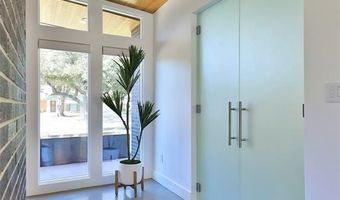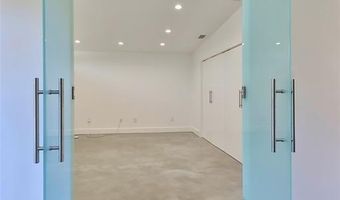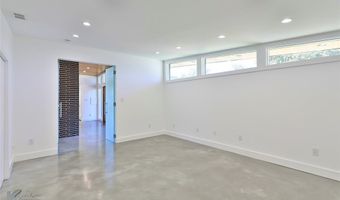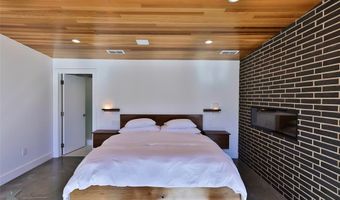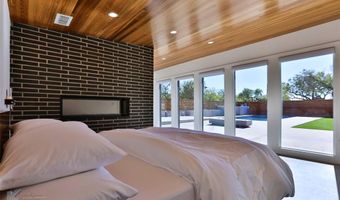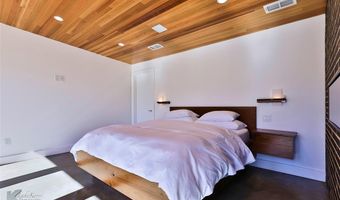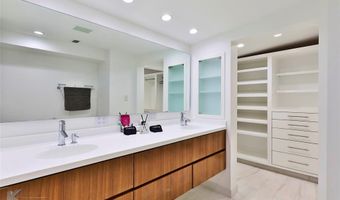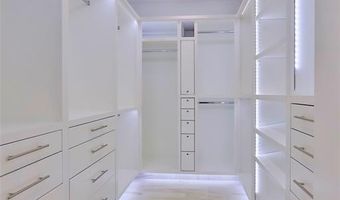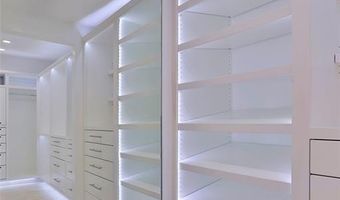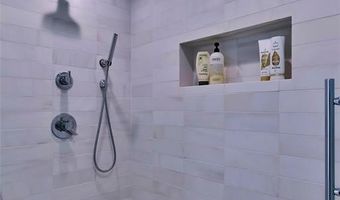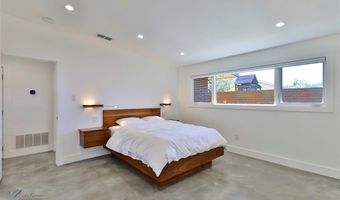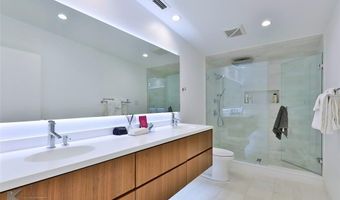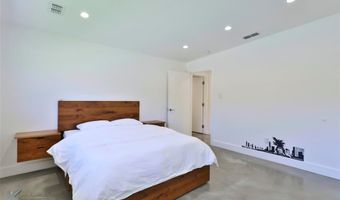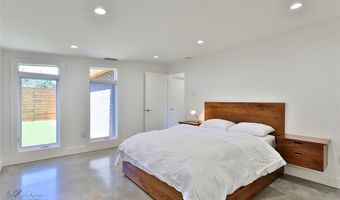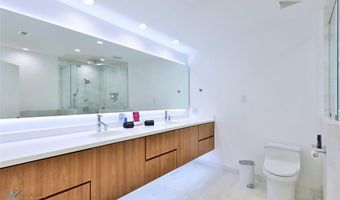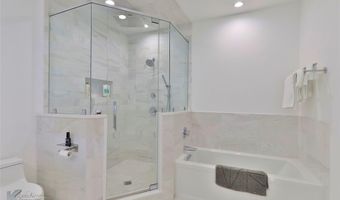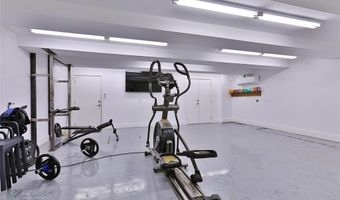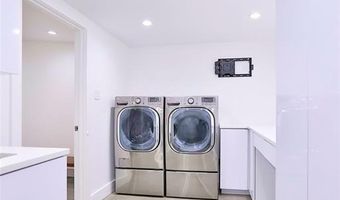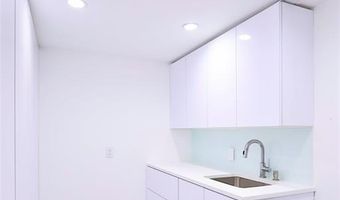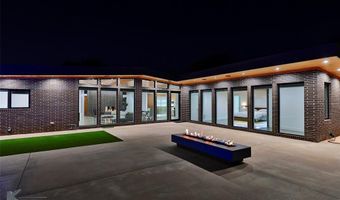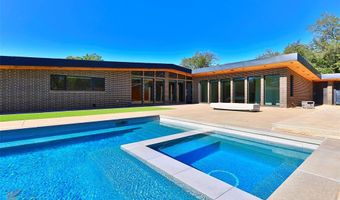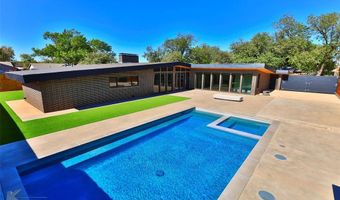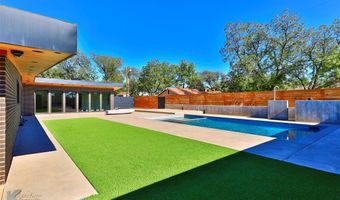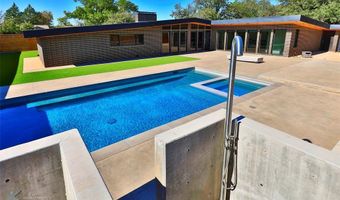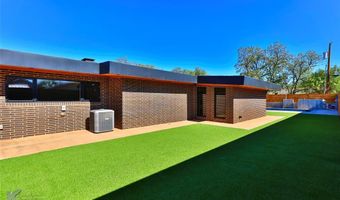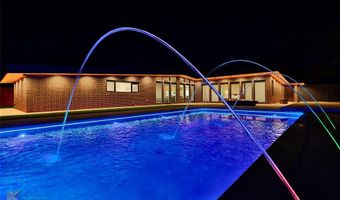333 Moore Dr Abilene, TX 79605
Snapshot
Description
Imagine waking up as the morning sun filters through floor-to-ceiling windows, wood ceilings overhead and the glow of an electric fireplace warming the room. Your feet touch polished concrete floors as underbed lighting guides you into the spa-like en suite. You step into your waterfall shower to awaken your day. Opulence surrounds you in floating cabinetry, backlit mirrors & a closet system so intuitive it feels designed just for you. Your morning coffee awaits in a sleek appliance garage, in your kitchen where touch-to-open cabinetry, quartz counters & under-cabinet lighting quietly highlight impeccable craftsmanship. Music flows from the Definitive Technology system as you prepare breakfast with your Sub-Zero fridge, Wolf cooktop, induction range & double ovens. Step outside & the backyard oasis becomes a natural extension of your home. A heated pool glows under LED lights, water from the Luminar feature dances in rhythm & the spa responds to your touch via Pentair app. Sip coffee by the fire feature surrounded by greenery in built-in planters, or rinse off in the outdoor shower after a workout in your private air-conditioned home gym. The home adapts to your rhythm as the double sided gas fireplace creates warmth. Work from a sunlit office with dynamic storage solutions or relax in the flex or movie room. Guests feel at home in the private wing with a layout that offers comfort & seclusion. As evening falls, under-soffit lighting casts a golden glow across cedar finishes & underlit concrete steps creating dramatic appeal. Inside, Sonos sound, Lutron lighting, floating media cabinetry & custom walnut furnishings enhance every moment. Check security with Avertx, adjust Lutron shades or unlock doors with the touch of a button. Even laundry becomes enjoyable with built-ins, a mounted TV option, quartz counters, a sink & clever drying rack. This isn’t just a smart home, it’s a thoughtful one, where beauty meets technology & life flows with elegance, ease & intention.
More Details
Features
History
| Date | Event | Price | $/Sqft | Source |
|---|---|---|---|---|
| Listed For Sale | $1,000,000 | $269 | Abilene Group Premier Re. Adv. |
Nearby Schools
Elementary School Bonham Elementary | 0.5 miles away | KG - 05 | |
Pre-Kindergarten Sp Ed O J T | 0.7 miles away | PK - PK | |
Elementary, Middle & High School Sp Ed Homebound | 0.7 miles away | PK - 12 |
