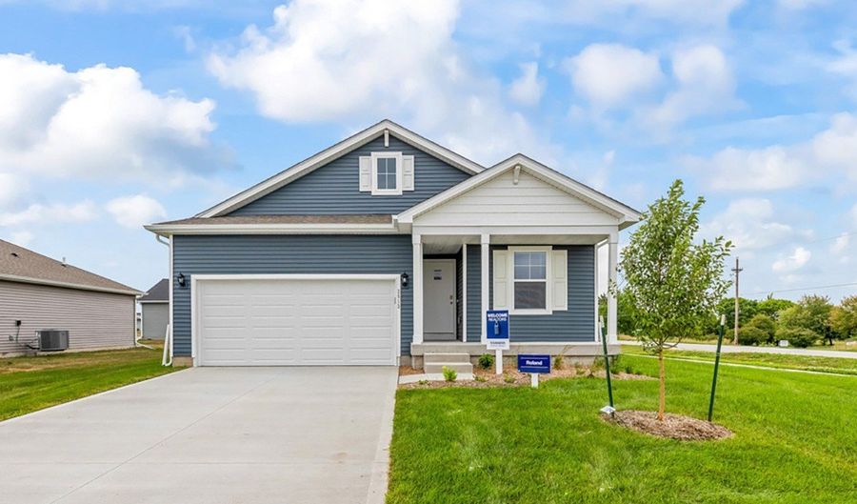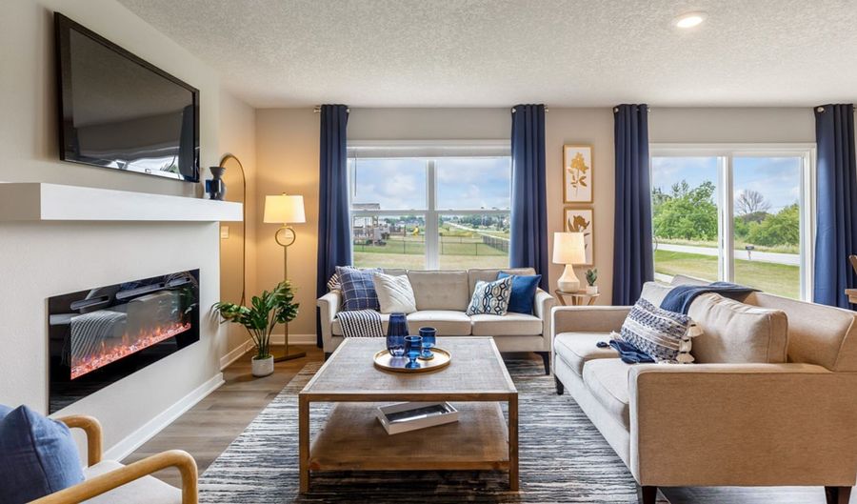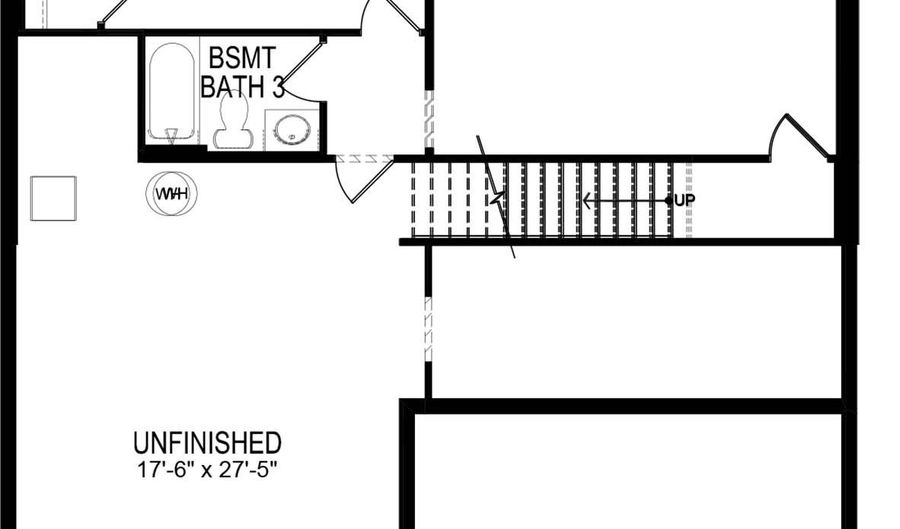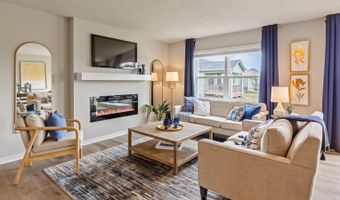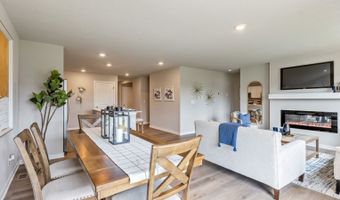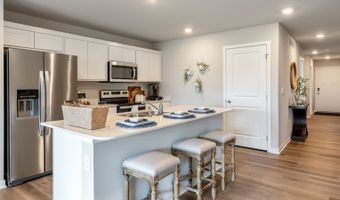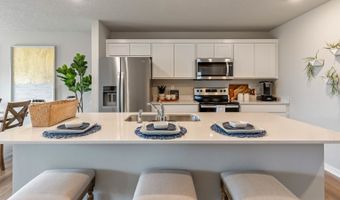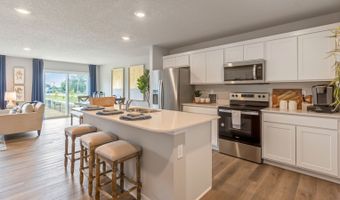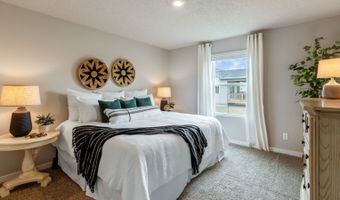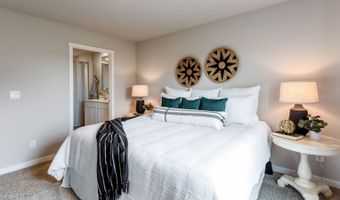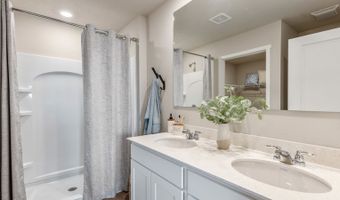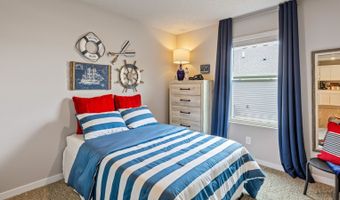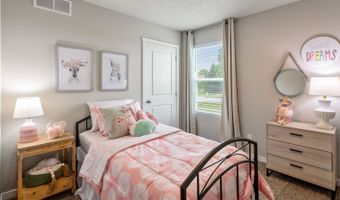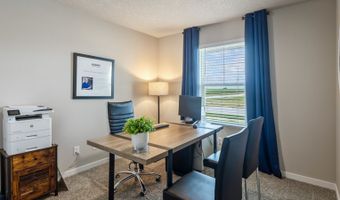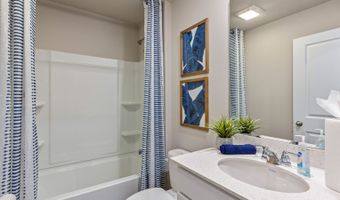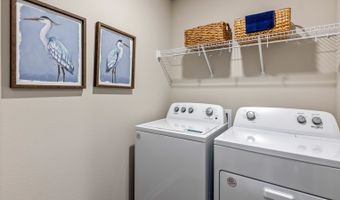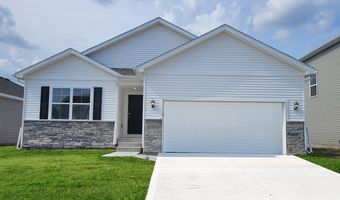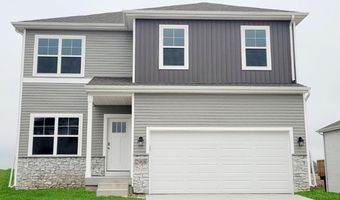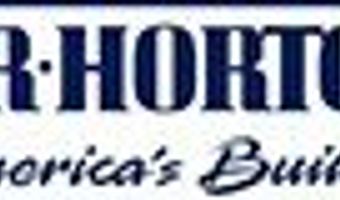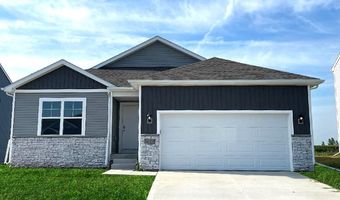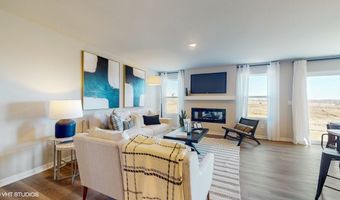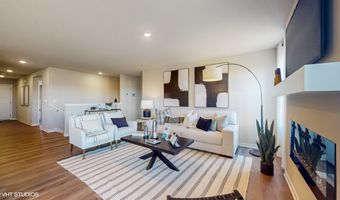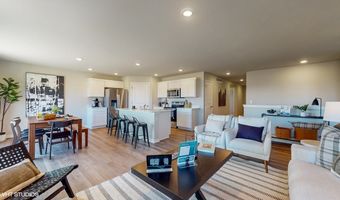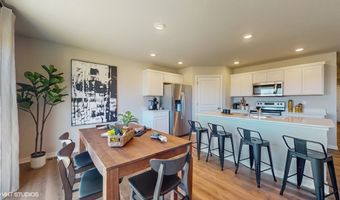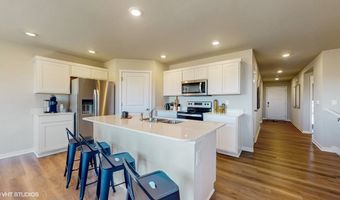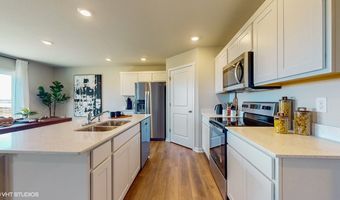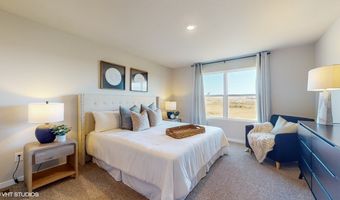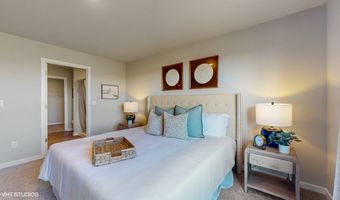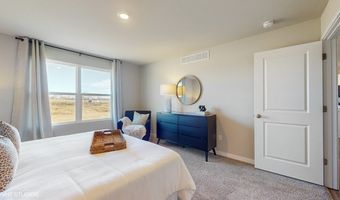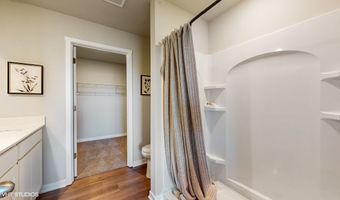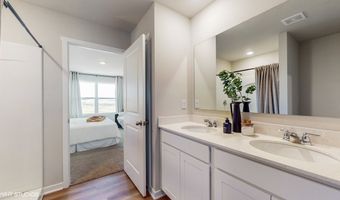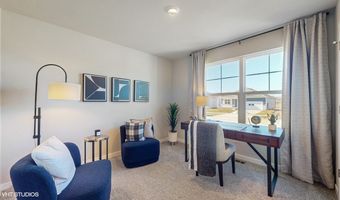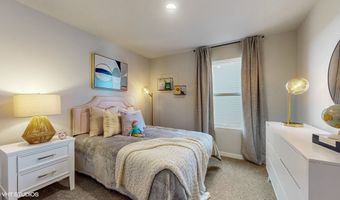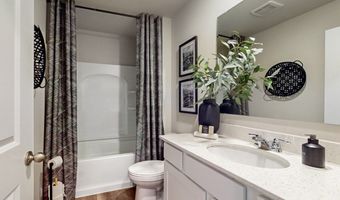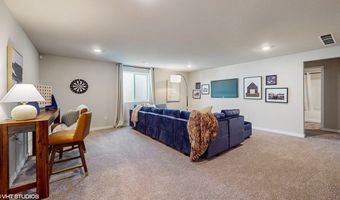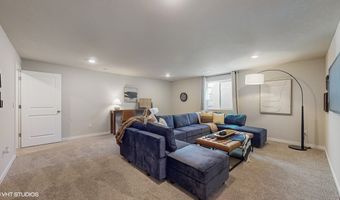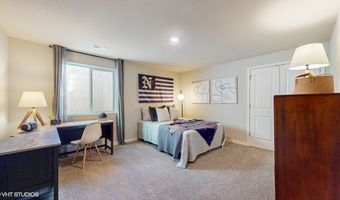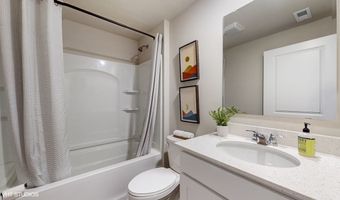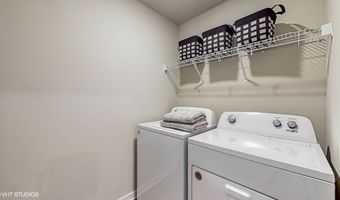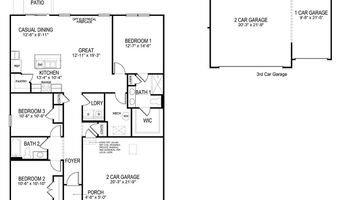3328 12TH Ave SW Altoona, IA 50009
Snapshot
Description
Say hello to the Hamilton Plan by D.R. Horton, located in our Brook Ridge community in Altoona, Iowa. This single-level home offers 3 bedrooms and 2 full bathrooms, making it perfect for families seeking a modern, open layout. The Hamilton Plan features two large bedrooms at the front of the home, ideal for guests or children, while the primary suite is at the back for added privacy. The primary includes a walk-in closet and spacious bath-perfect for relaxing after a long day. The open-concept living area is designed for both relaxation and entertaining. The kitchen boasts a large island and shaker-style cabinetry, making it perfect for cooking, dining, or hosting friends and family. Practicality is key in the Hamilton Plan, with a convenient closet for coats and jackets upon entering from the garage, helping keep your home organized. The Hamilton Plan includes energy-efficient features and high-quality materials, providing an incredible value for homebuyers. Call today to schedule a tour in the Brook Ridge community.
More Details
Features
History
| Date | Event | Price | $/Sqft | Source |
|---|---|---|---|---|
| Price Changed | $334,990 -1.76% | $224 | Iowa | |
| Price Changed | $340,990 -1.16% | $228 | Iowa | |
| Price Changed | $344,990 -1.43% | $230 | Iowa | |
| Listed For Sale | $349,990 | $234 | Iowa |
Nearby Schools
Elementary School Altoona Elementary School | 0.6 miles away | KG - 06 | |
Elementary School Willowbrook Elementary School | 1.2 miles away | PK - 06 | |
Elementary School Centennial Elementary School | 1.2 miles away | KG - 06 |
