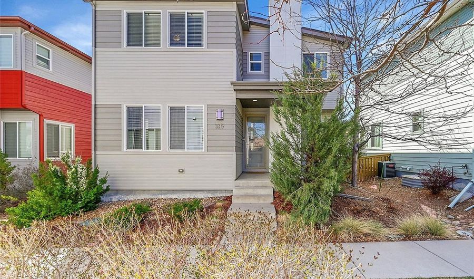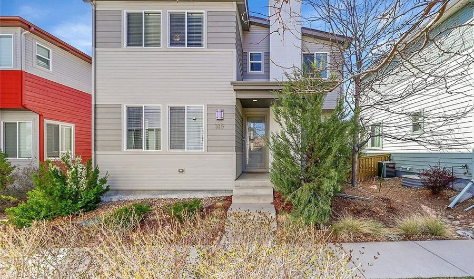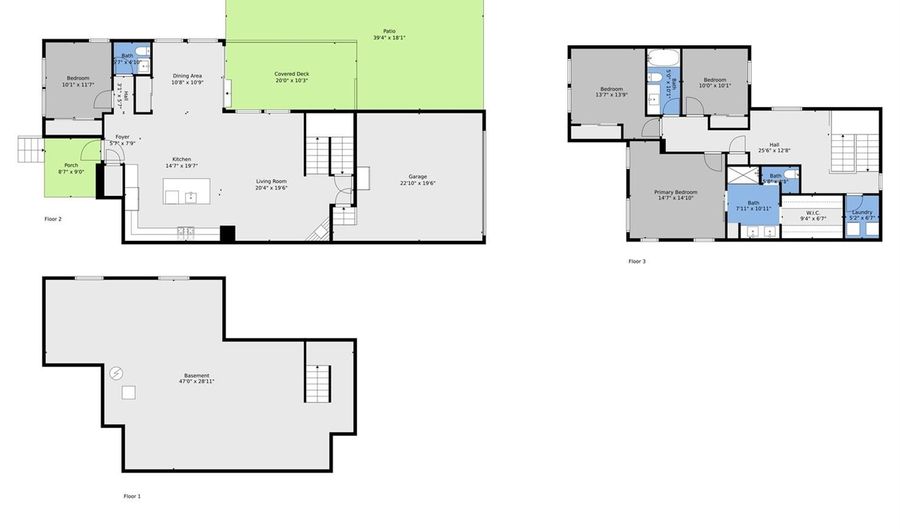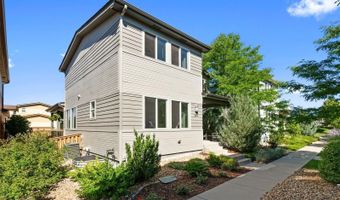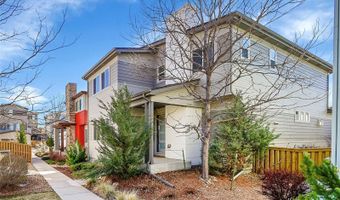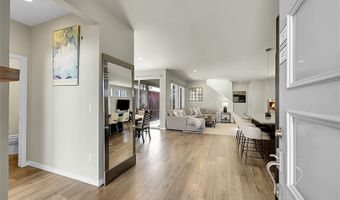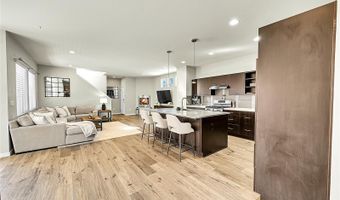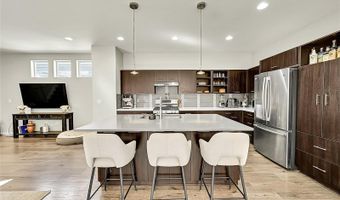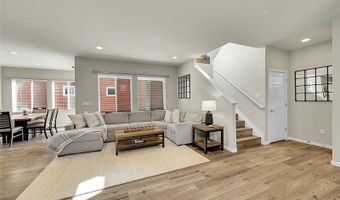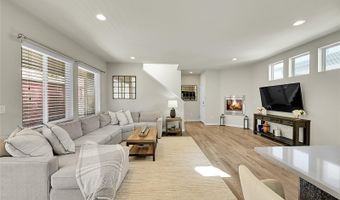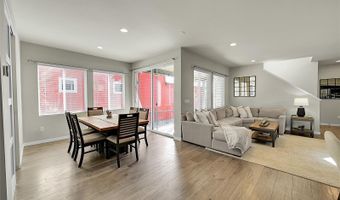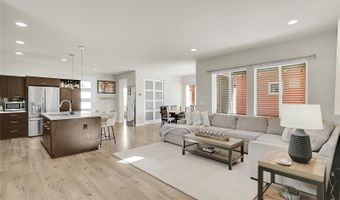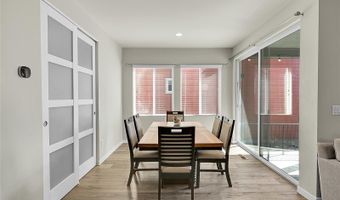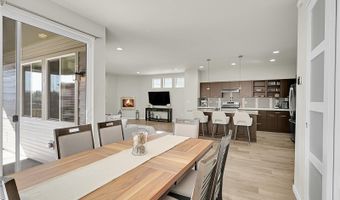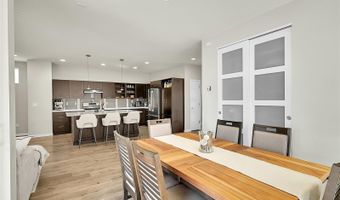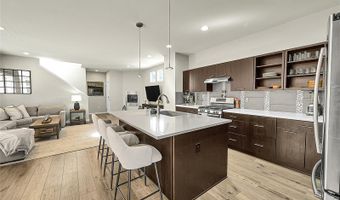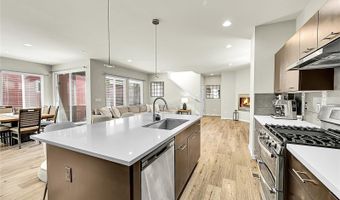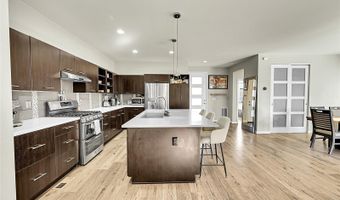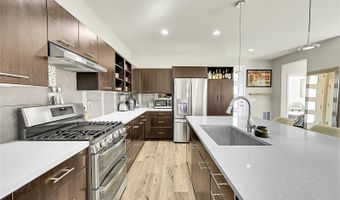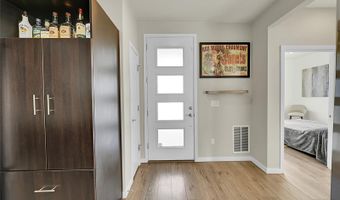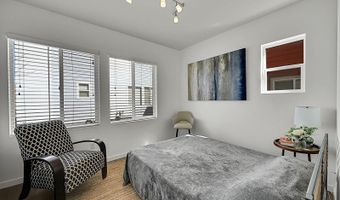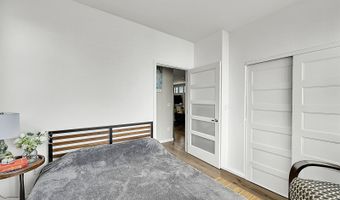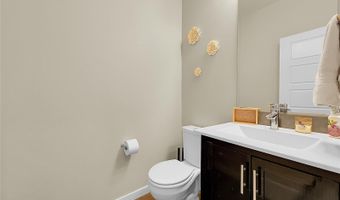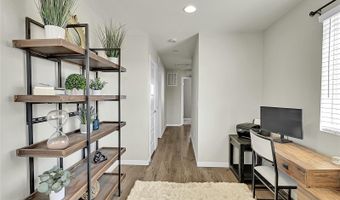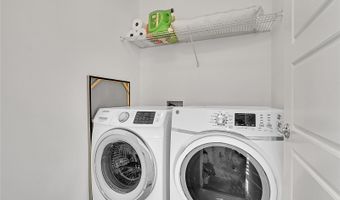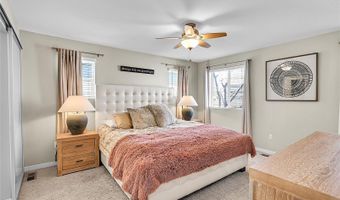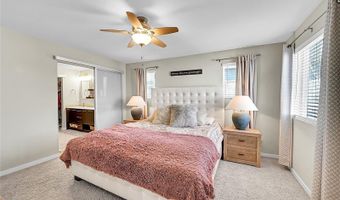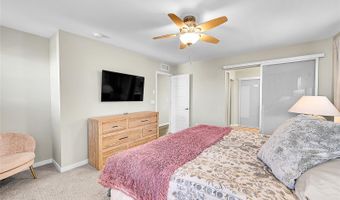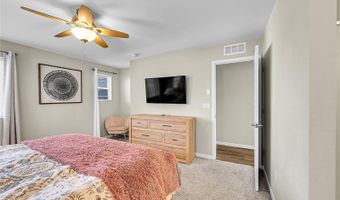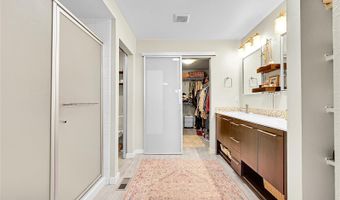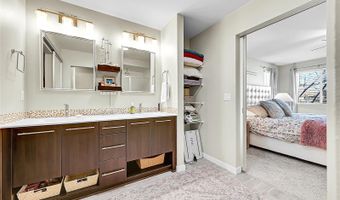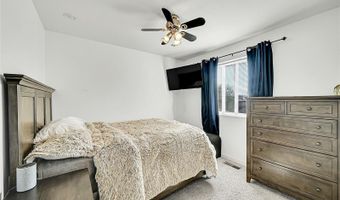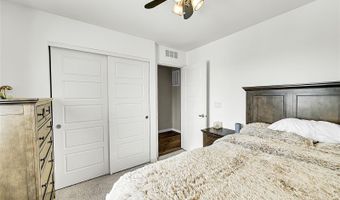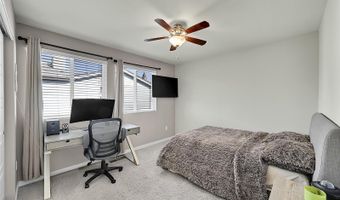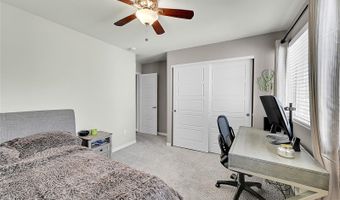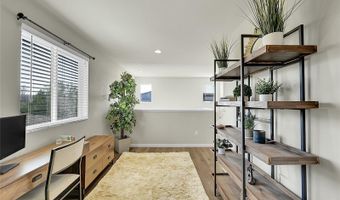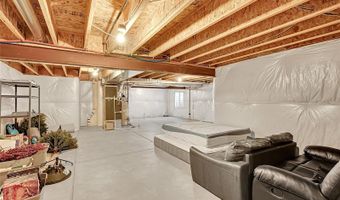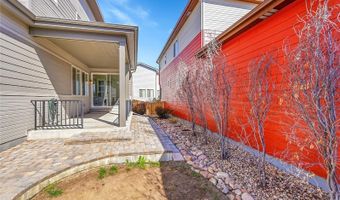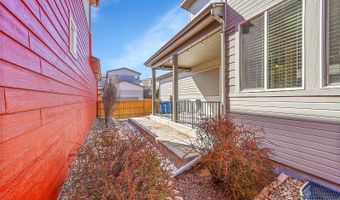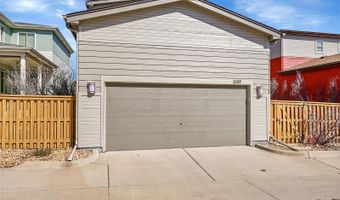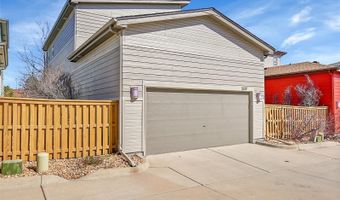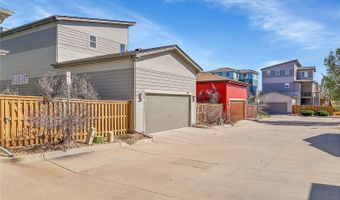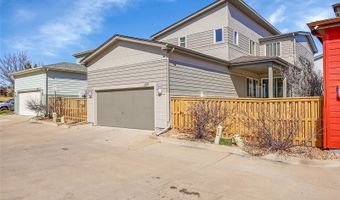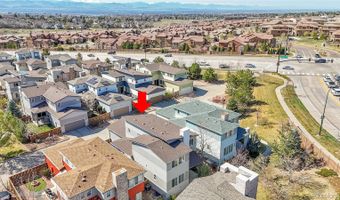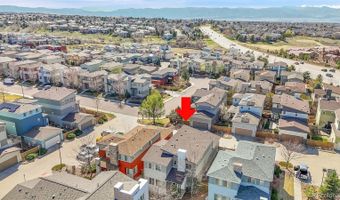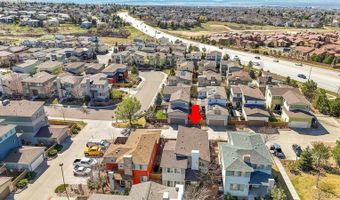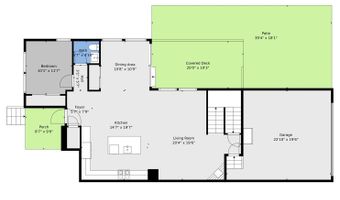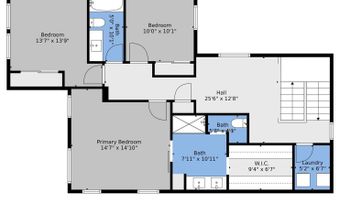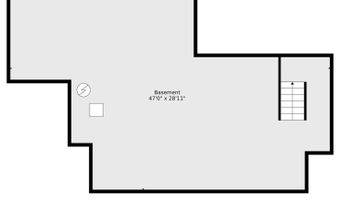3319 Cranston Cir Highlands Ranch, CO 80126
Snapshot
Description
Luxury Living for an Amazing Price! Don't Miss Your Chance to Live in One of the Most Desirable Neighborhoods in Highlands Ranch! Ideally located near top-rated schools, parks, scenic trails, and walkable retail, including Whole Foods and King Soopers, this residence also offers access to four premier recreation centers, tennis courts, and pools.
Step inside to soaring 12-foot ceilings and abundant natural light, highlighting the wide-open floor plan. As one of the larger Shea home floor plans in the neighborhood, this home offers 400 square feet more than other nearby listings, boasting an impressive 3,284 square feet. Unlike homes with just 2 or 3 bedrooms and no loft, this spacious residence includes a flexible loft and a formal dining area, seamlessly connecting to a charming covered patio—perfect for outdoor gatherings. The updated kitchen is a chef’s dream, featuring quartz countertops and generous storage that flows into an inviting living room.
A main-floor bedroom serves as the perfect guest suite for family and friends, complemented by a convenient powder room. Upstairs, the primary suite impresses with a walk-in closet, a large shower, and a private water closet. Two additional bedrooms offer mountain views and share a full bathroom. An upstairs laundry room with a full-size washer and dryer adds convenience, and the versatile loft space offers endless possibilities, from a play area to a cozy reading nook or office.
The unfinished basement, complete with rough-in plumbing, is ready for your personal touch. Outside, enjoy the 2-car attached garage and ample guest parking. This home truly has it all—low maintenance, modern updates, and access to top-tier community amenities. With its larger floor plan, formal dining space, and impressive covered patio, this unique property won’t last long! Schedule your showing today and make this beautiful home yours.
More Details
Features
History
| Date | Event | Price | $/Sqft | Source |
|---|---|---|---|---|
| Listed For Sale | $690,000 | $313 | Compass - Denver |
Expenses
| Category | Value | Frequency |
|---|---|---|
| Home Owner Assessments Fee | $155 | Monthly |
| Home Owner Assessments Fee | $170 | Quarterly |
Nearby Schools
High School Rock Canyon High School | 1.8 miles away | 09 - 12 | |
Elementary School Wildcat Mountain Elementary School | 2.1 miles away | PK - 06 | |
Middle School Rocky Heights Middle School | 2.4 miles away | 06 - 08 |
