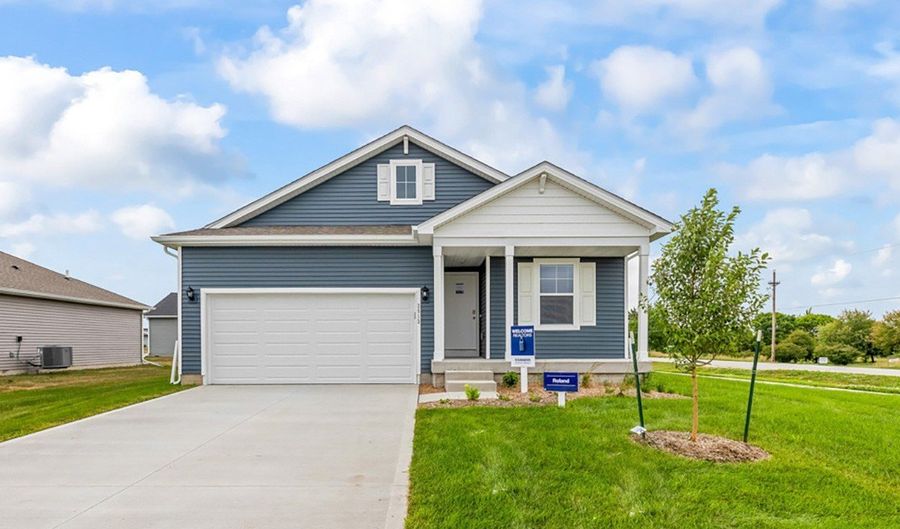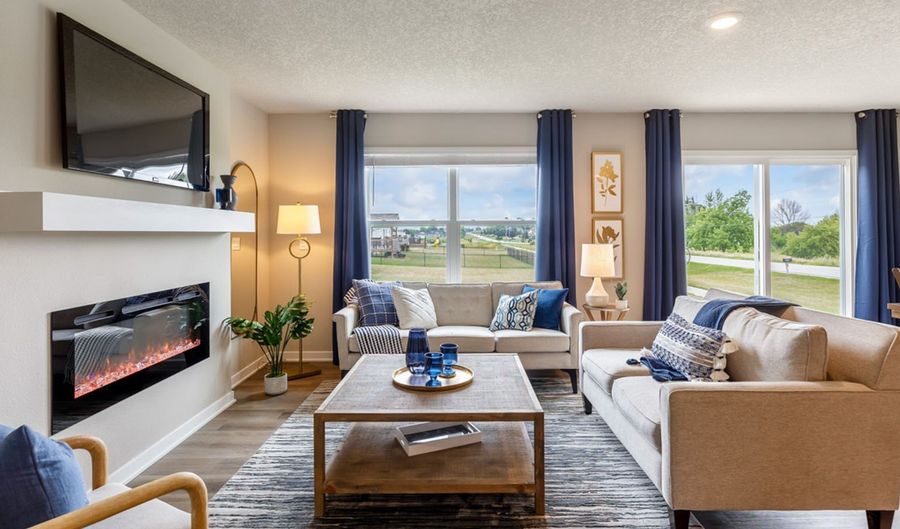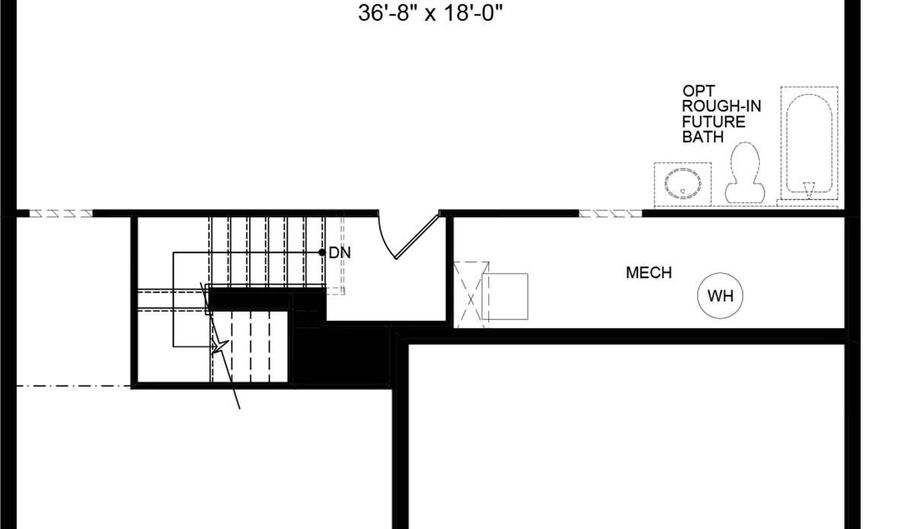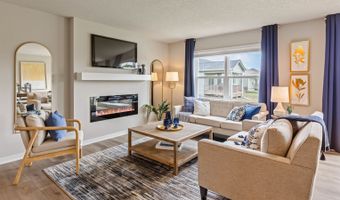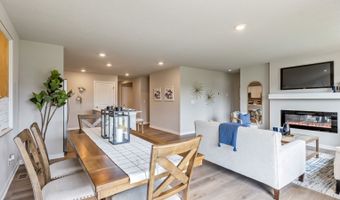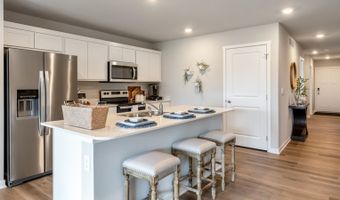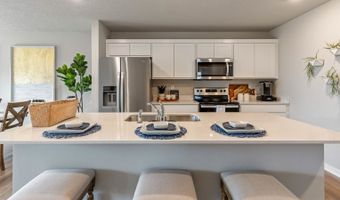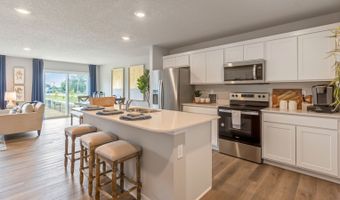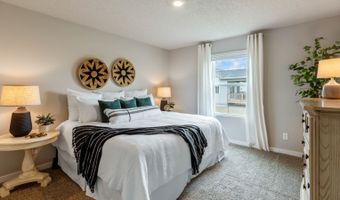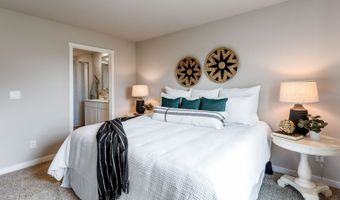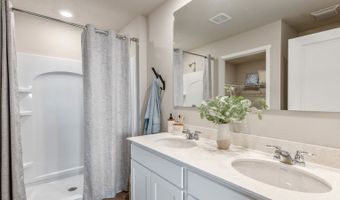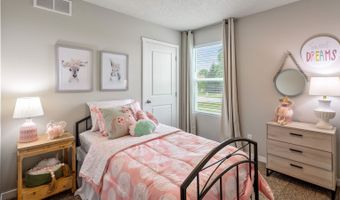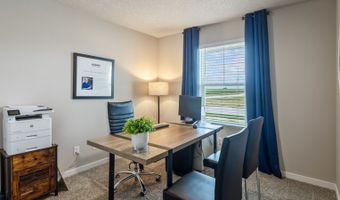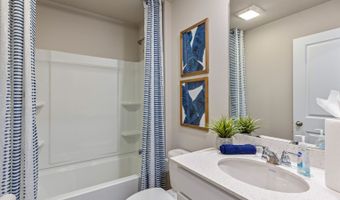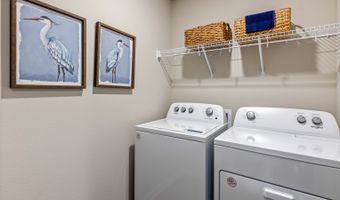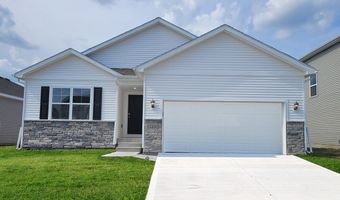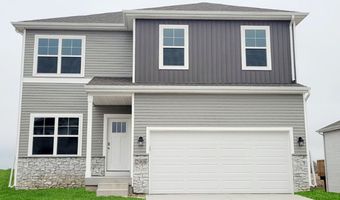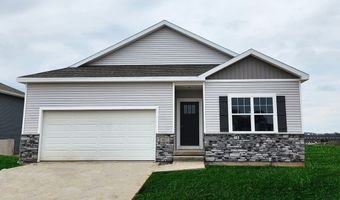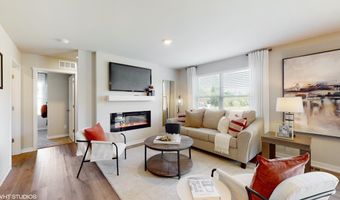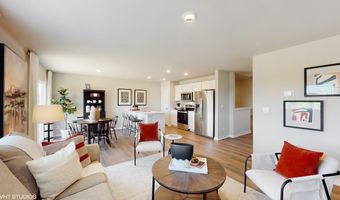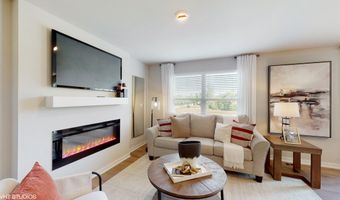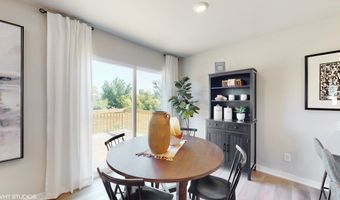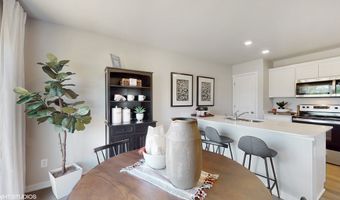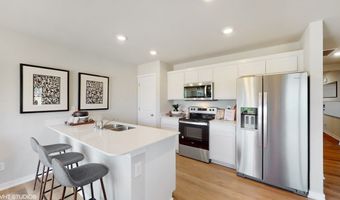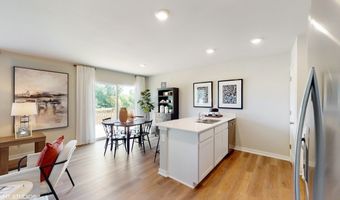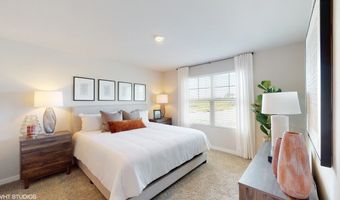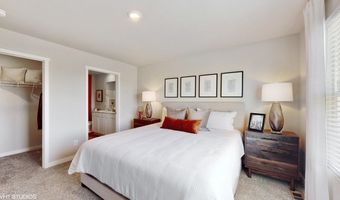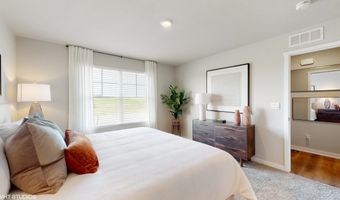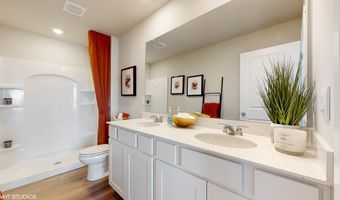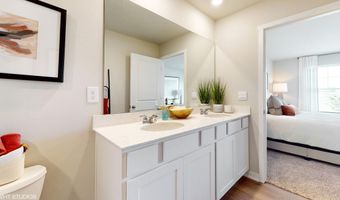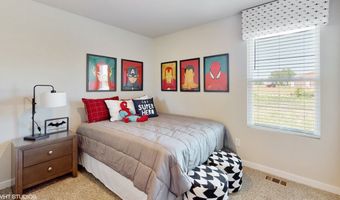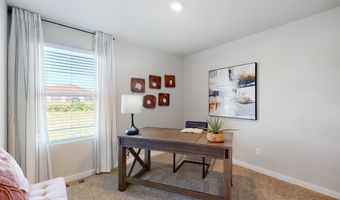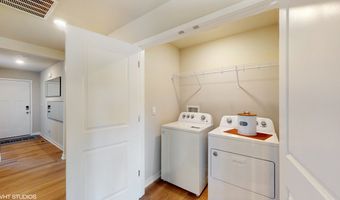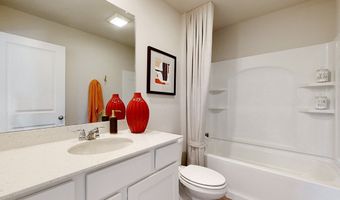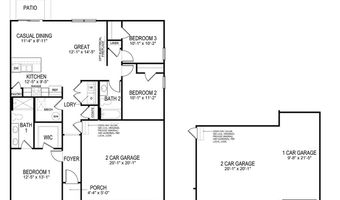3316 12TH Ave SW Altoona, IA 50009
Snapshot
Description
Your new home awaits in the Brook Ridge community in Altoona, IA. The Aldridge floor plan is a 3-bedroom, 2-bathroom ranch with a 2 car garage and 1,272 sq. ft. of well-designed living space. Enter through the front door and down the hallway to find two spacious bedrooms and a full bathroom. Just past them, the kitchen offers access to the laundry room, coat closet, and garage. The heart of the home features a bright, open kitchen with white cabinetry, quartz countertops, stainless steel appliances, and a pantry for extra storage. The attached eat-in island is perfect for meal prep, dining, and entertaining. Adjacent to the kitchen, the dining nook opens to a deck or patio through sliding glass doors, creating a seamless indoor-outdoor flow. The dining area leads into the inviting living room, designed for a variety of cozy furniture arrangements. At the back of the home for added privacy, the primary suite includes an en-suite bathroom with dual vanity sinks and an expansive walk-in closet with built-in storage. The Aldridge floor plan blends comfort, functionality, and style. Contact us today to learn more or schedule a tour at Brook Ridge in Altoona, Iowa
More Details
Features
History
| Date | Event | Price | $/Sqft | Source |
|---|---|---|---|---|
| Price Changed | $299,990 -2.91% | $236 | Iowa | |
| Price Changed | $308,990 -0.32% | $243 | Iowa | |
| Listed For Sale | $309,990 | $244 | Iowa |
Nearby Schools
Elementary School Altoona Elementary School | 0.6 miles away | KG - 06 | |
Elementary School Willowbrook Elementary School | 1.2 miles away | PK - 06 | |
Elementary School Centennial Elementary School | 1.2 miles away | KG - 06 |
