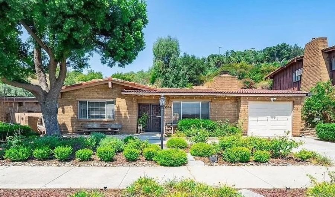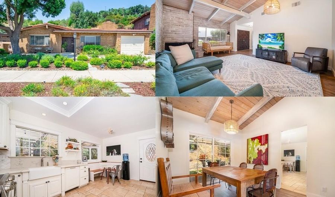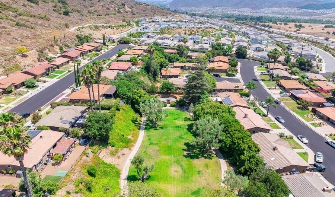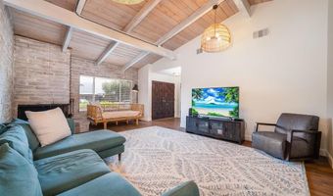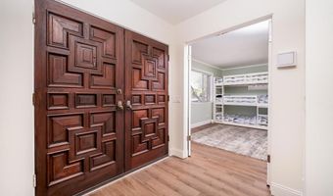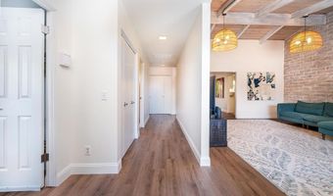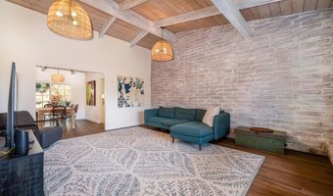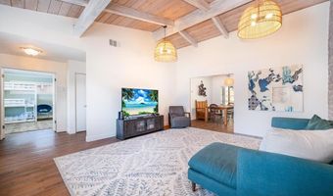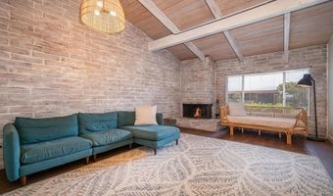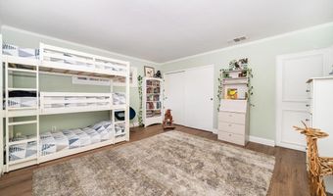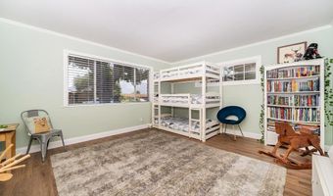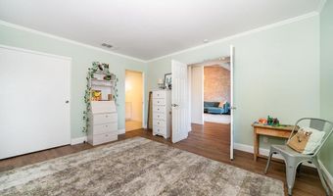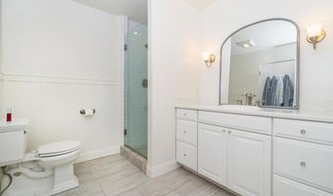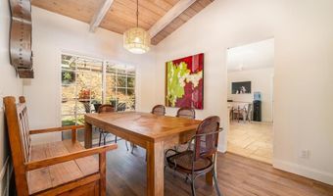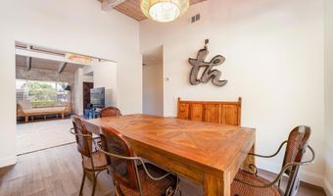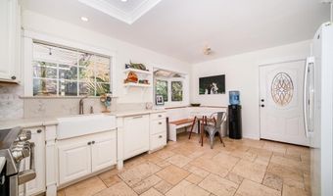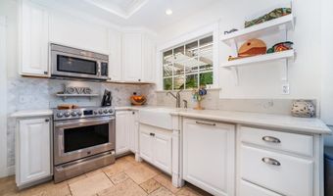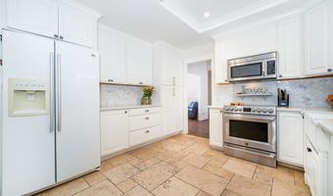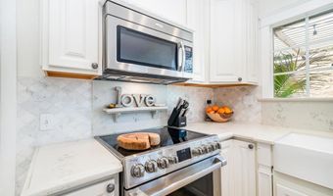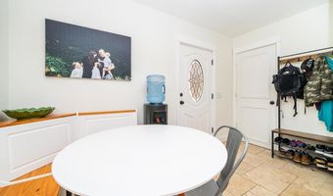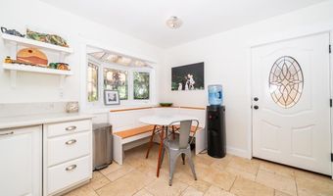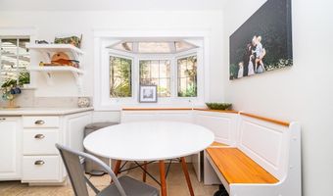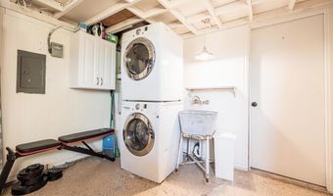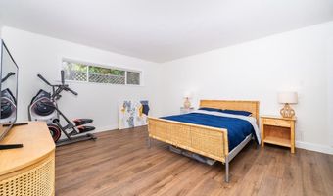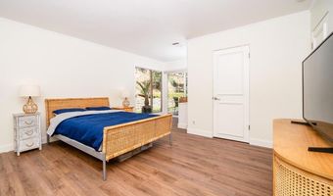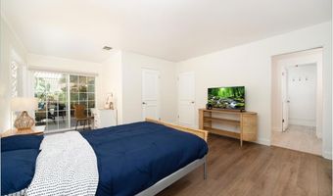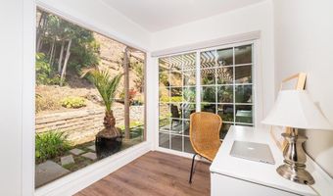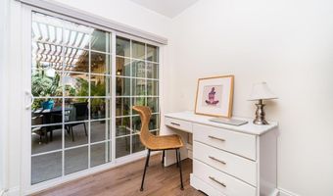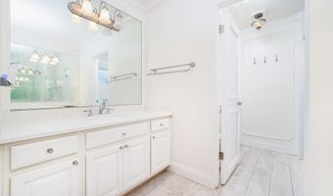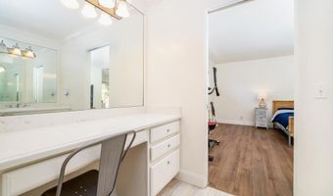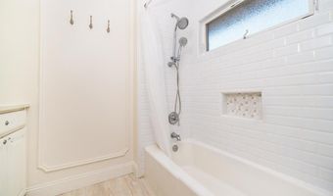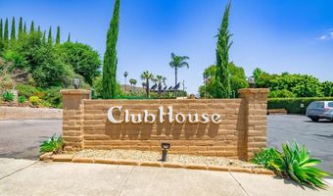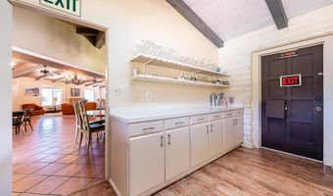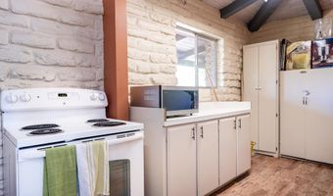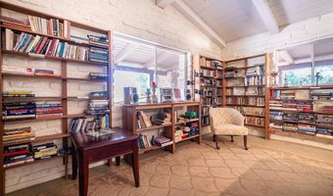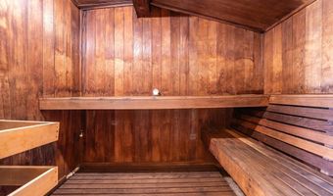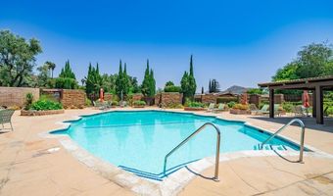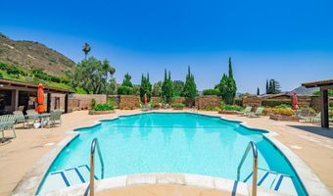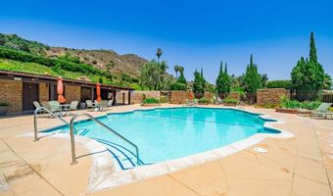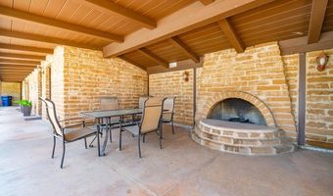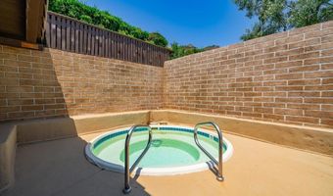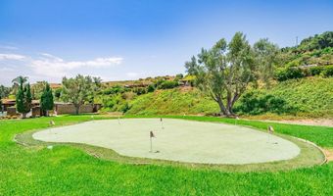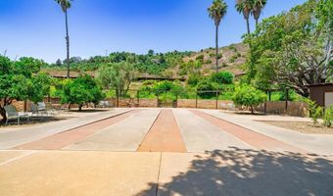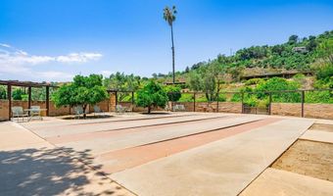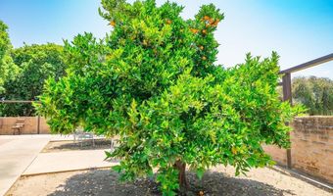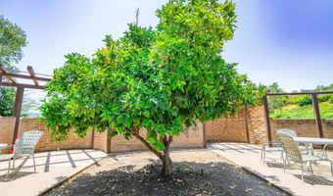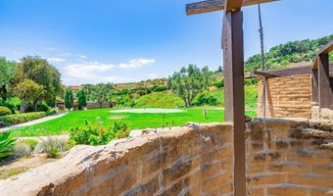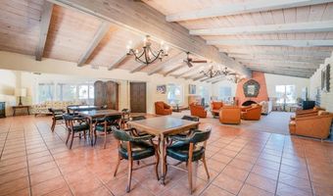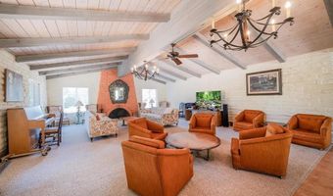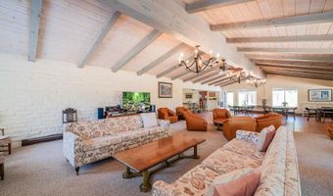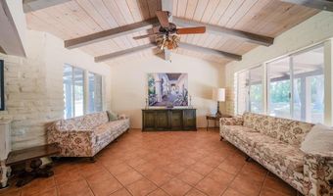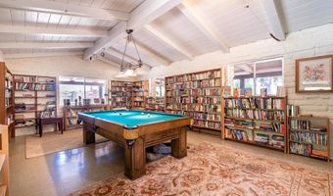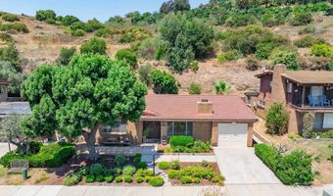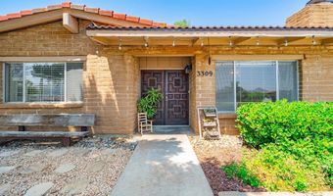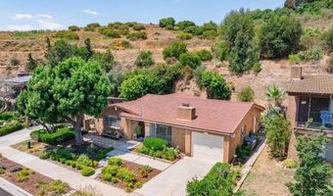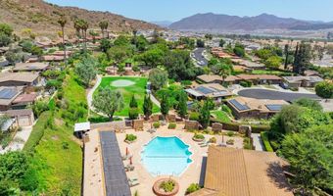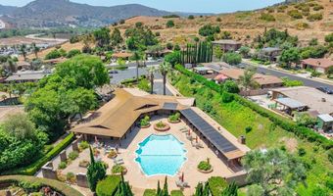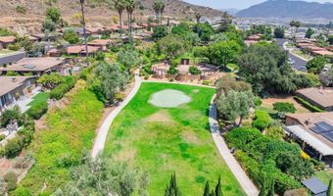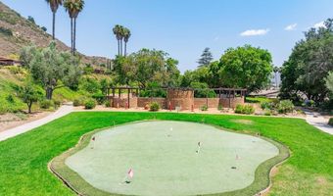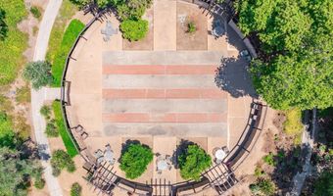3309 Via Altamira Fallbrook, CA 92028
Snapshot
Description
The work has already been done - welcome home to your beautifully remodeled home! This spacious adobe brick home blends modern upgrades with classic charm. Enjoy your updated kitchen and bathrooms with recently replaced appliances, including a stove, microwave, dishwasher, washing machine, and HVAC system. The home features freshly painted interiors, durable luxury vinyl plank, tile flooring, newly insulated attic, and a newly resealed and relaid tile roof. The oversized primary bedroom has a walk-in closet, large vanity, updated en-suite bath, and a cozy nook with large windows, perfect for a home office. With a dual-primary layout, the second bedroom is also generously sized and connects to the second bathroom. The living and dining rooms are spacious and inviting, with original adobe brick walls, a fireplace, vaulted wood beam ceilings, and custom lighting. The farmhouse-style kitchen boasts newer appliances and a charming kitchen nook. The one-car garage offers laundry space, a sink, and ample storage. Relax in privacy in your low-maintenance yard surrounded by fruit trees, flowers, palms, and succulents. Pala Mesa’s community amenities give off Old Hollywood charm, and include a saline pool, hot tub, sauna, library, putting green, shuffleboard court, rose garden, citrus trees, and clubhouse. Designed by the renowned Weir Bros., this home combines timeless architecture with modern comforts. Don’t miss this opportunity to live in a truly special community located conveniently by the 76 and 15!
More Details
Features
History
| Date | Event | Price | $/Sqft | Source |
|---|---|---|---|---|
| Price Changed | $679,000 -2.86% | $408 | Real Broker | |
| Price Changed | $699,000 -2.24% | $420 | Real Broker | |
| Listed For Sale | $715,000 | $429 | Real Broker |
Expenses
| Category | Value | Frequency |
|---|---|---|
| Home Owner Assessments Fee | $267 | Monthly |
Nearby Schools
Elementary School Live Oak Elementary | 4 miles away | 03 - 06 | |
Middle School James E. Potter Intermediate | 4.2 miles away | 07 - 08 | |
High School Ivy High (Continuation) | 4.4 miles away | 09 - 12 |


