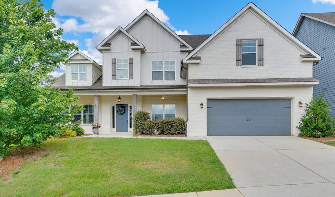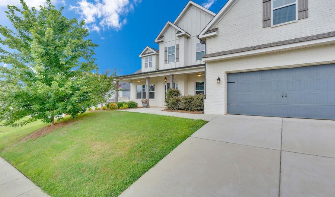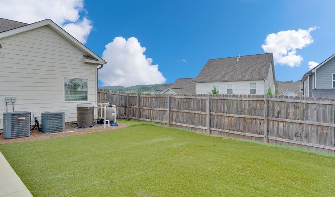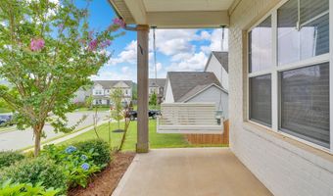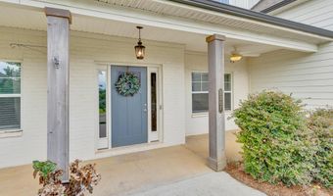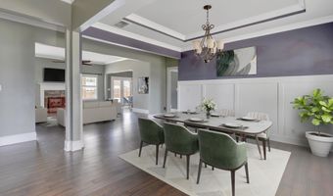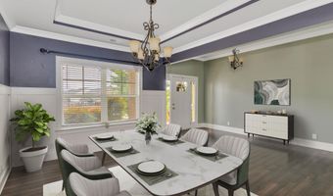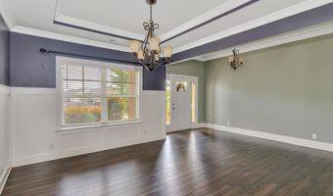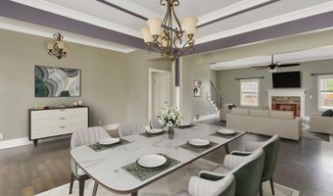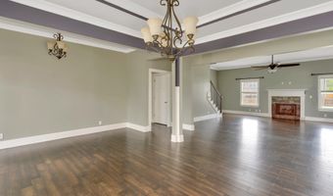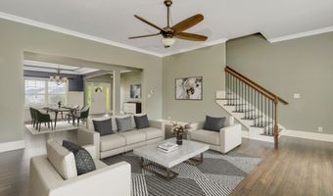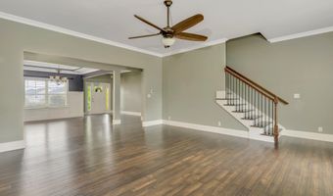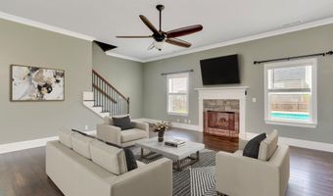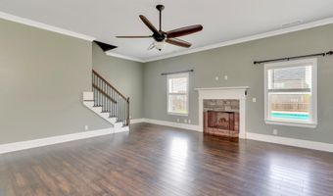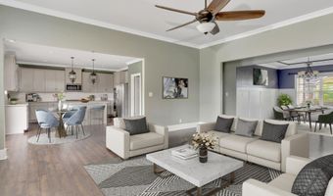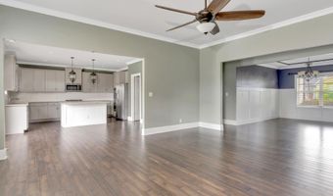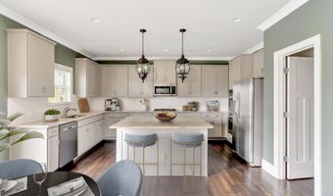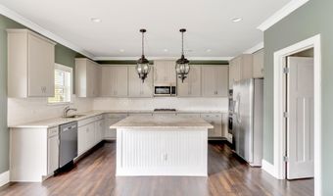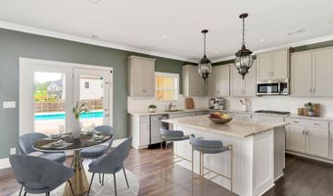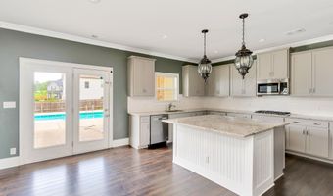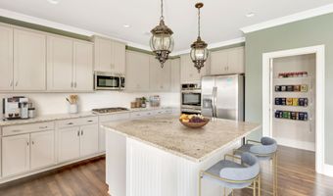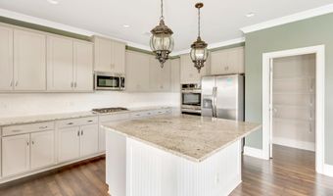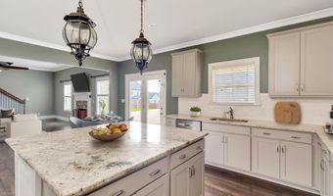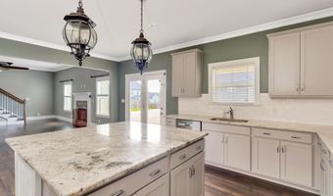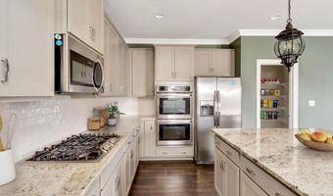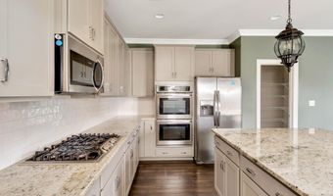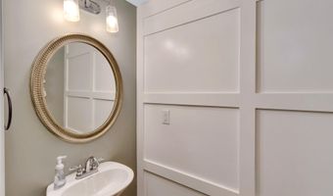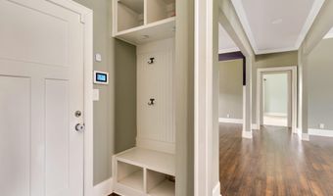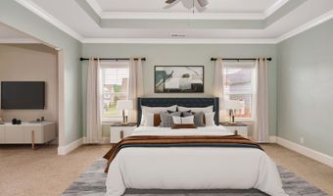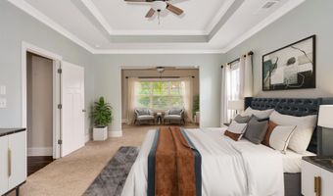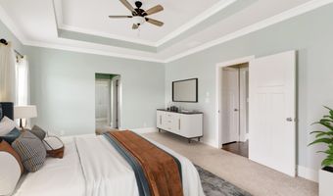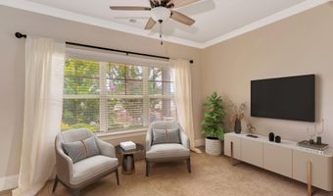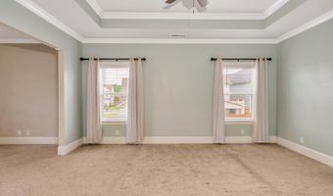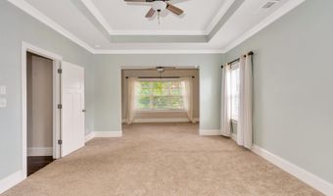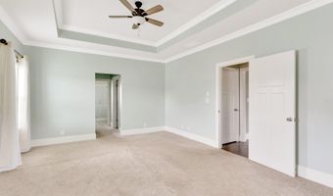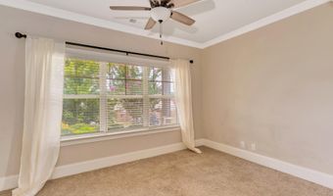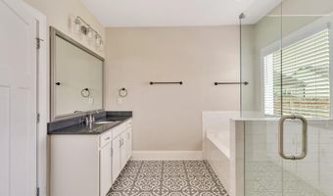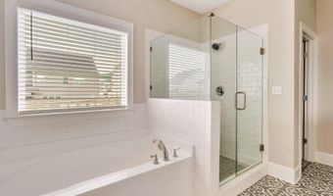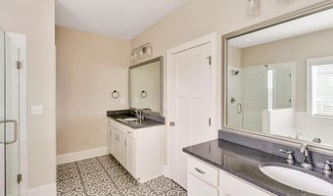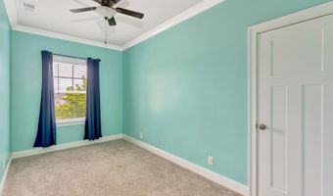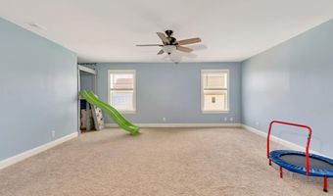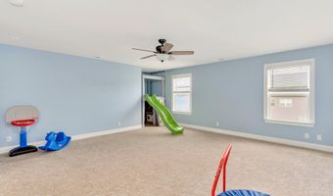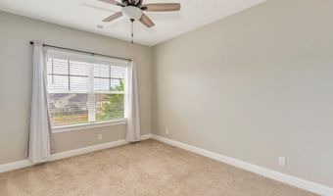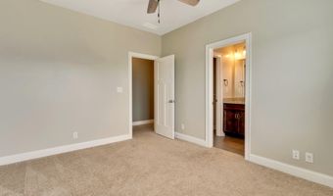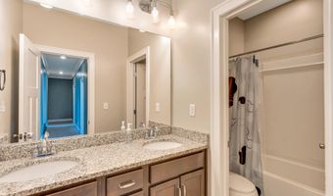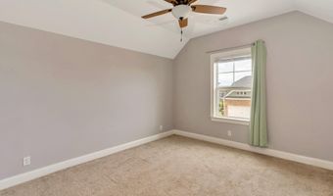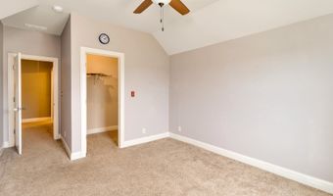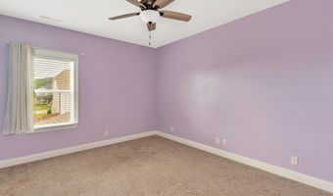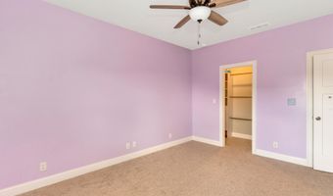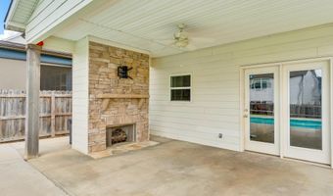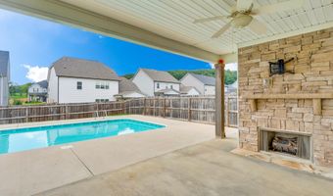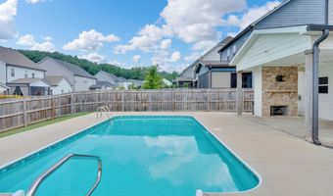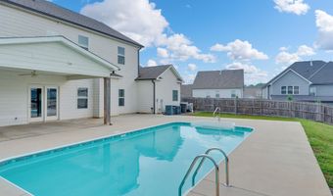This beautifully maintained, one-owner, home in the heart of Apison's highly desirable Prairie Pass neighborhood is a stunning French Country-style home built by TRUST Homes. With five spacious bedrooms, three full baths, and one half bath, this thoughtfully designed residence offers 3,342 square feet of comfortable and stylish living space. Originally a four-bedroom plan, the homeowners added an additional bedroom upstairs, increasing its functionality for growing families. The home boasts an open-concept layout ideal for both everyday living and entertaining. The large kitchen is a chef's dream, featuring granite countertops, stainless steel appliances—including a double oven, gas range, and refrigerator—custom cabinetry, a walk-in pantry, and a generous granite island that's perfect for quick meals or socializing. The kitchen flows seamlessly into the family room, which is anchored by a cozy stone gas fireplace. Crown molding, engineered hardwood floors, and high ceilings add a touch of luxury throughout the home. The first-floor primary suite is a true retreat, complete with a spacious 14' x 9' sitting area and a luxurious bathroom featuring separate vanities, a soaking tub, a tiled shower, and his-and-hers closets. A dedicated laundry room, a mud hall for shoes and backpacks, a half bath, and a two car garage round out the main level. Upstairs are four bedrooms and a large bonus room, a perfect space for a media room, playroom, or home office. Step outside to a backyard built for enjoyment, where you'll find your own private heated in-ground pool, a covered patio with a gas fireplace for cool evenings, and a fenced-in yard complete with a green turf play area. An irrigation system keeps both the front and back yards lush and green. Prairie Pass also offers a neighborhood pool and clubhouse, sidewalk-lined streets, and a welcoming, family-friendly atmosphere.
