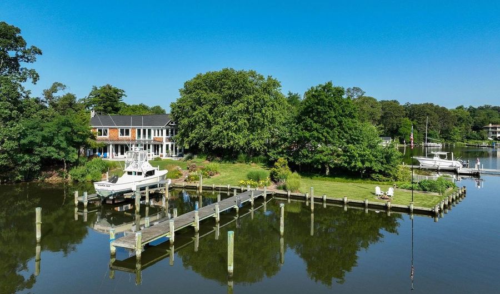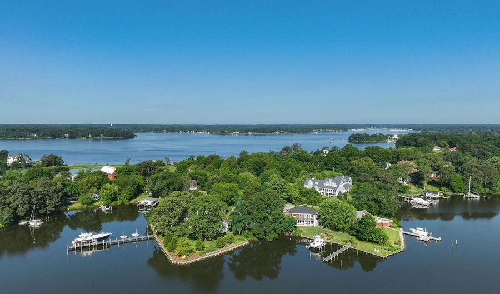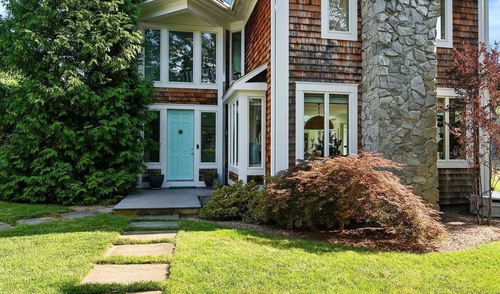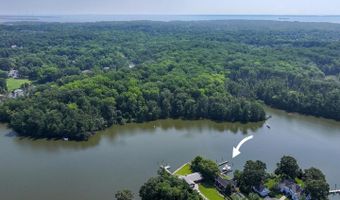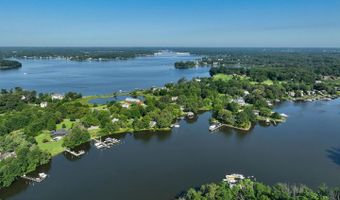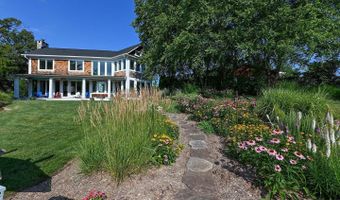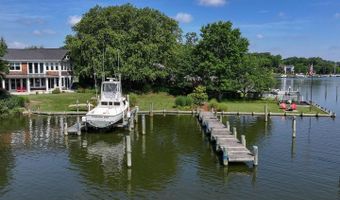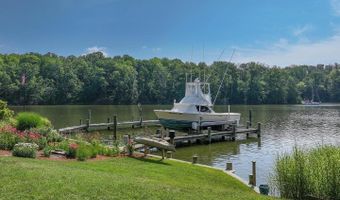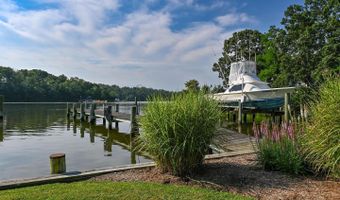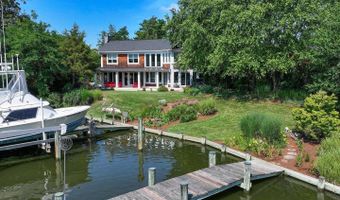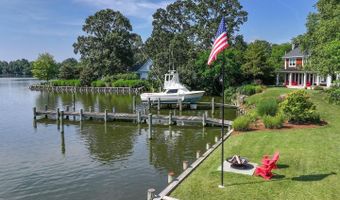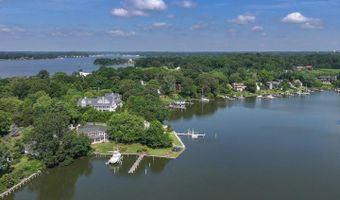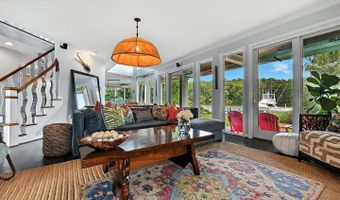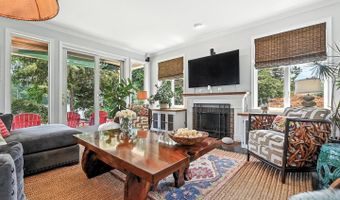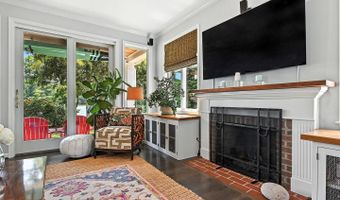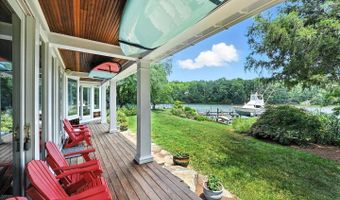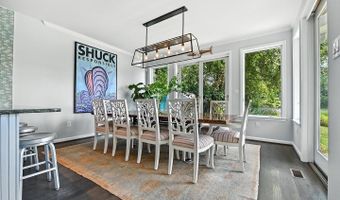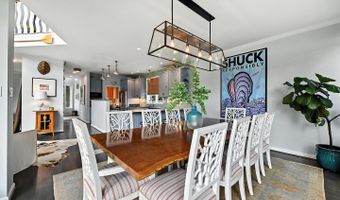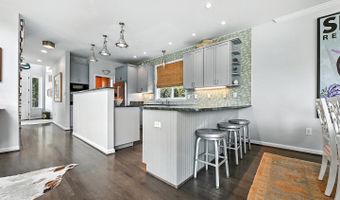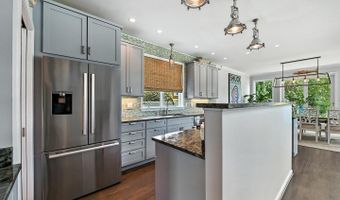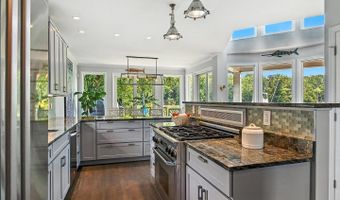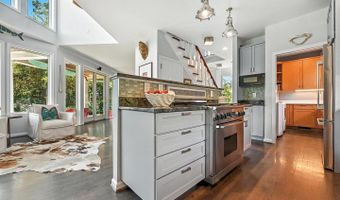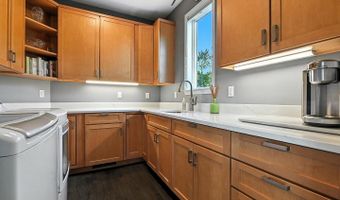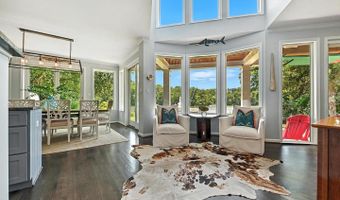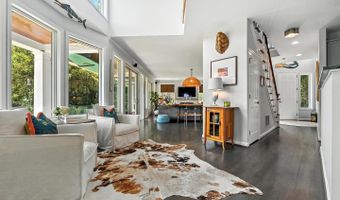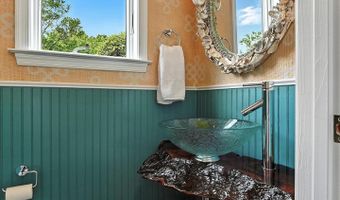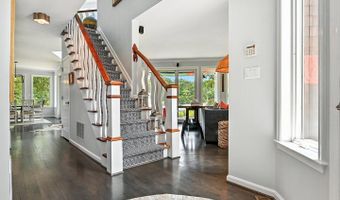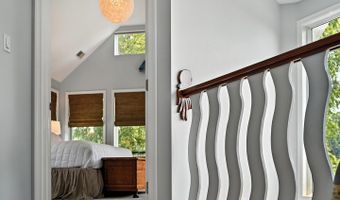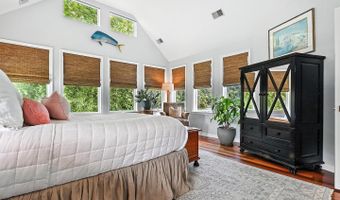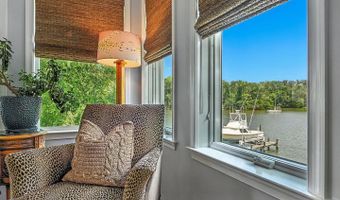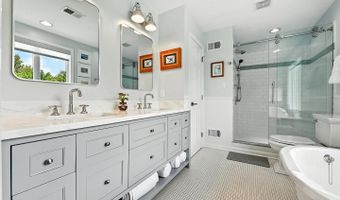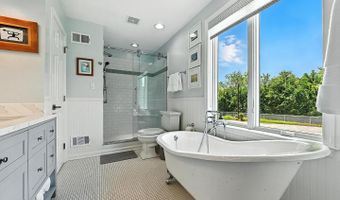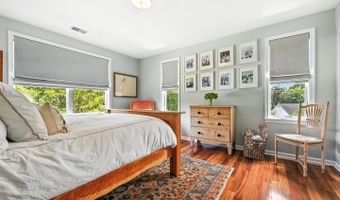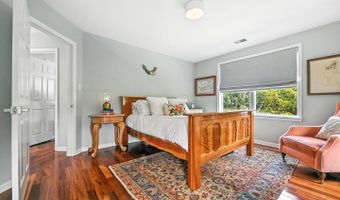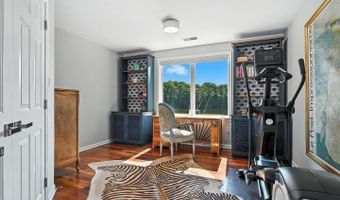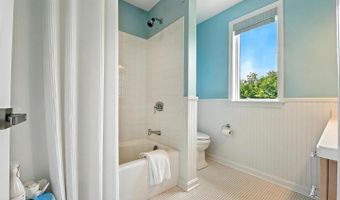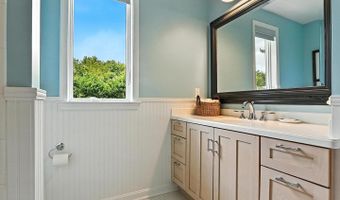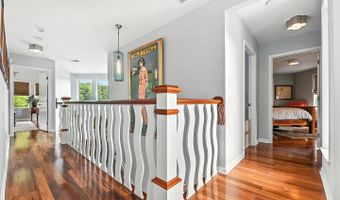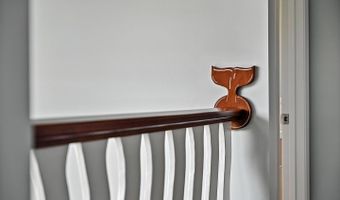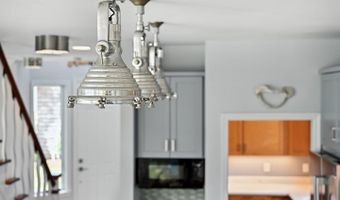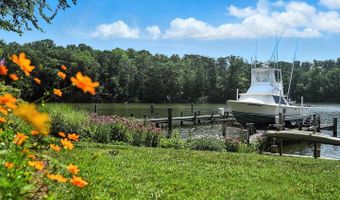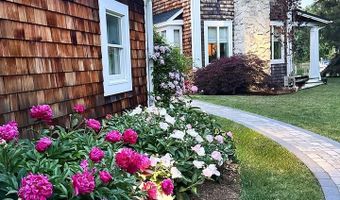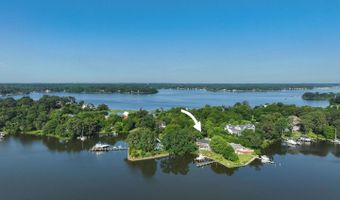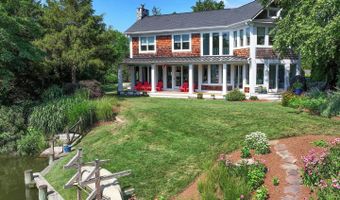3307 HARNESS CREEK Rd Annapolis, MD 21403
Snapshot
Description
Welcome to 3307 Harness Creek Road-- a Nantucket style, coastal home with spectacular water views, a private backyard oasis and two deep-water piers on protected Harness Creek. This waterside gem, with 190 ft of waterfrontage, is situated directly across from Quiet Waters Park and offers quick access to the South River and the Chesapeake Bay. Inside, you're greeted by the natural warmth pouring in from the numerous floor-to-ceiling windows on the main level. The foyer starts a seamless transition to the living room on one side and the kitchen on the other. A central island draped by granite countertops centers the kitchen. Casual and formal dining options make the home great for entertaining. Adjacent to the kitchen is a walk-in pantry with quartz counters, sink and additional storage. The washer and dryer are also conveniently located here. A cozy sitting area surrounded by bay windows shifts into the main living area. This space features many special details: a wood-burning fireplace, a window seat, and immediate access to the waterside ipe decks. Gorgeous hardwood floors are throughout the house. Closets and a powder room complete the main floor layout. As you approach the staircase to go upstairs, you'll notice the beautiful ribbon striped Sapele treads and one-of-a-kind detailing in the railing construction that add another creative touch to this special home. The two-story sitting area brings the natural light into the stairwell. The primary suite includes a spacious bedroom with fabulous Harness Creek and Quiet Waters Park views. The ensuite bathroom has a double-bowl vanity, soaking tub, and oversized shower with glass tile accent. There are two additional water view bedrooms upstairs and an updated hall bath. On a coveted street close to downtown and providing easy access to Routes 97 and 50, a short walk to the local winery, or a paddle to hiking trails in Quiet Waters Park, this home's prime location and modern interior make it the perfect combination of boater's heaven and entertainer's dream. One of the best features of this property is the privacy in the lush, waterside yard. Adjacent to the main level living room, there is a spacious ipe wood deck with standing seam metal roof. Relax here and watch the paddlers on Harness Creek and the parade of boats and wildlife. With beautiful landscaping and hardscape, the sumptuous yard adds to the serenity of the waterfront scenery. The two private piers complete with water and electric offer tons of options for the serious boater. One pier is 46 ft and includes a 20,000 lb boat lift, 30/50 amp. electric, fresh water supply and has 5+ ft water depth. The second pier, with fresh water supply, is 76 ft long and can accommodate a sizable sailboat; here, the water is 8 ft at mean low tide. The outdoor spaces and interior detailing work in tandem to create a polished encapsulation of coastal living in Annapolis. Major system updates include: new two zone high-efficiency 21 SEER Bosch HVAC systems (2024, 2023), treated water for irrigation, sprayed foam insulation in crawl space, new refrigerator, Dacor dual fuel range with propane cooktop, exterior landscape lighting, alarm system, freshly painted interior, new window treatments, and a new roof in 2022.
More Details
Features
History
| Date | Event | Price | $/Sqft | Source |
|---|---|---|---|---|
| Listed For Sale | $3,195,000 | $∞ | Annapolis Eastport |
Taxes
| Year | Annual Amount | Description |
|---|---|---|
| $15,478 |
Nearby Schools
Middle School Annapolis Middle | 1.4 miles away | 06 - 08 | |
Elementary School Tyler Heights Elementary | 1.3 miles away | PK - 05 | |
Elementary School Hillsmere Elementary | 1.4 miles away | PK - 05 |
