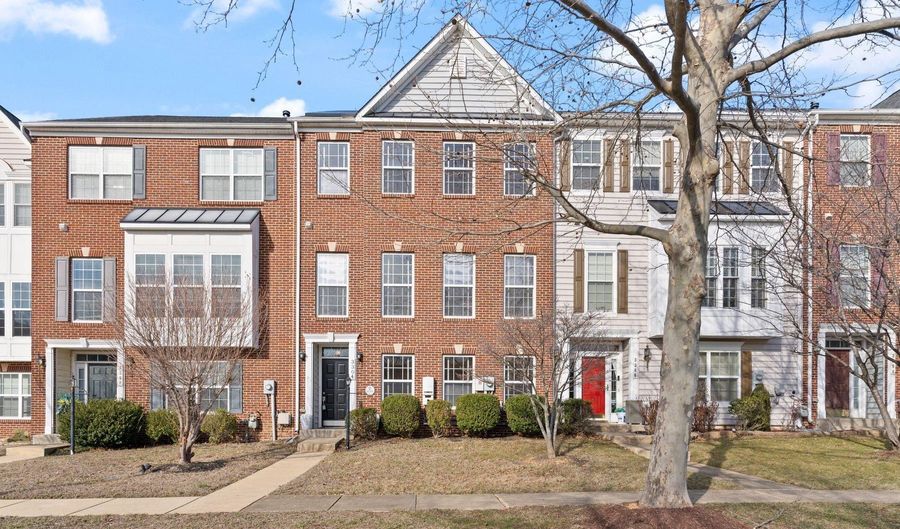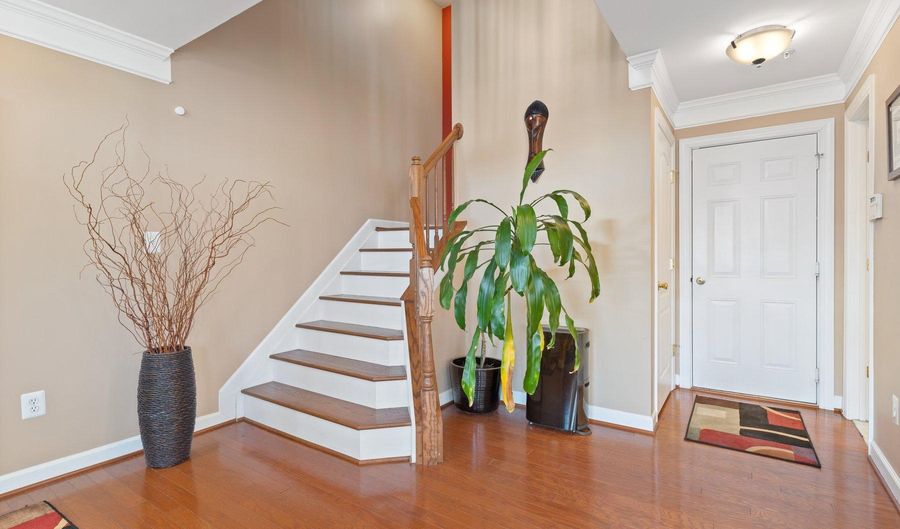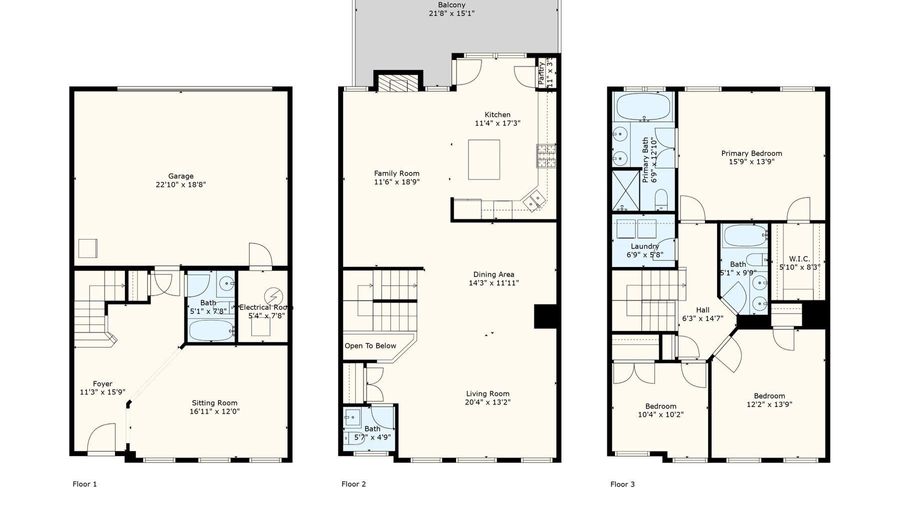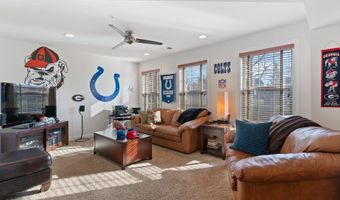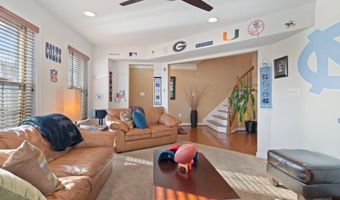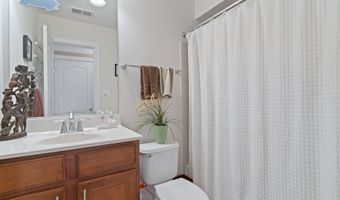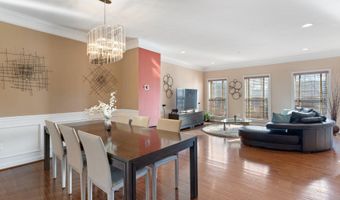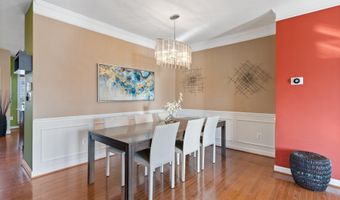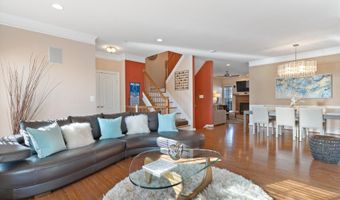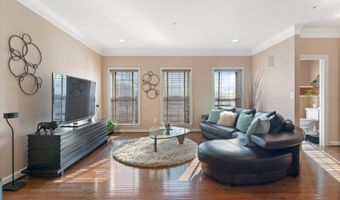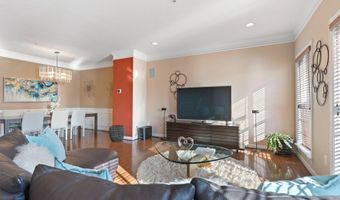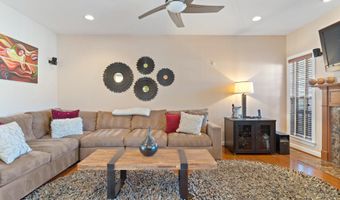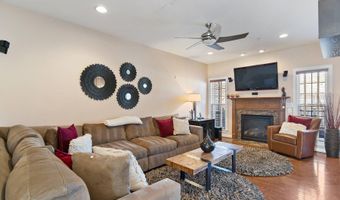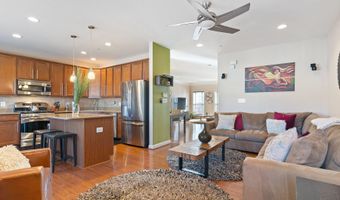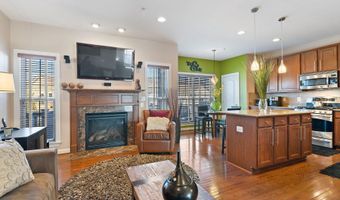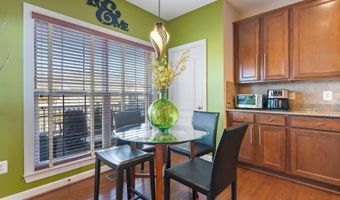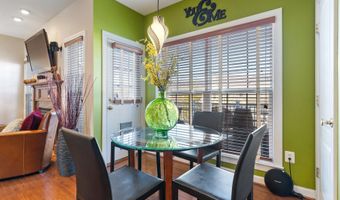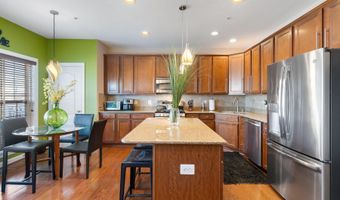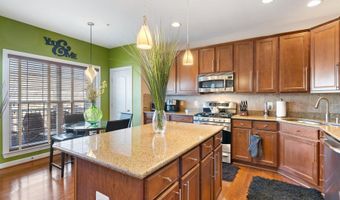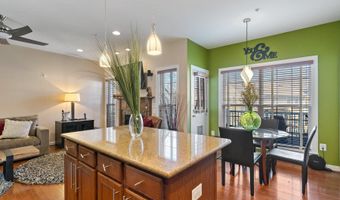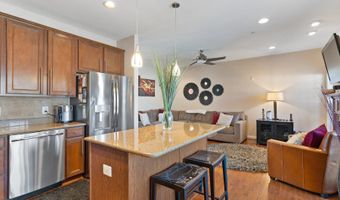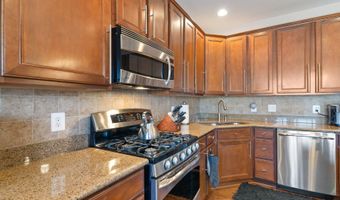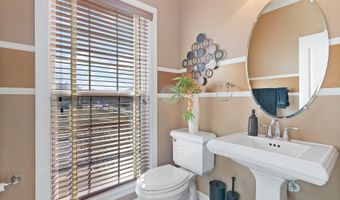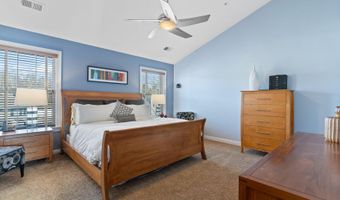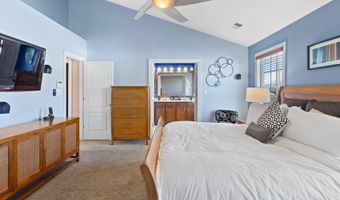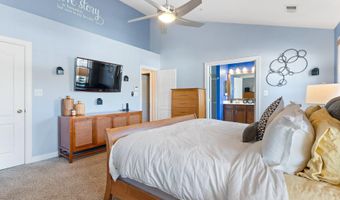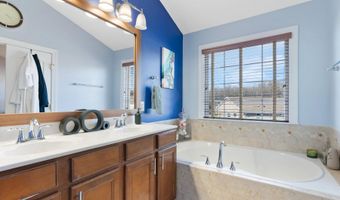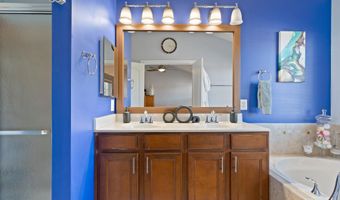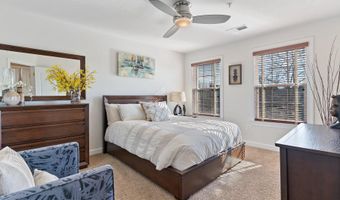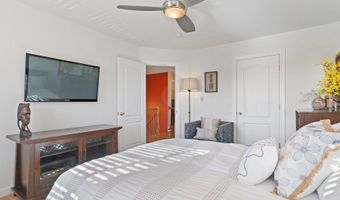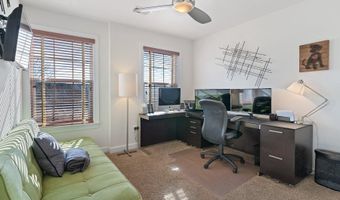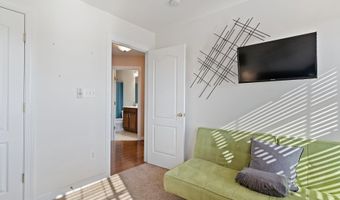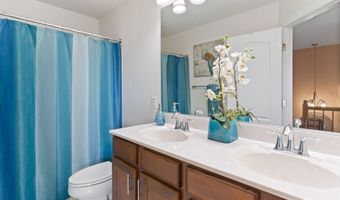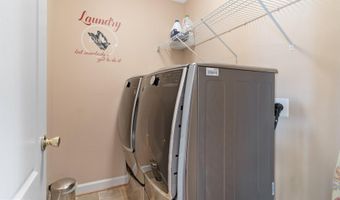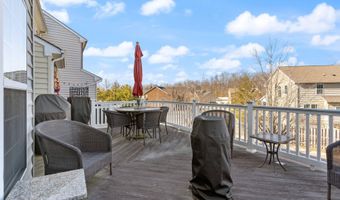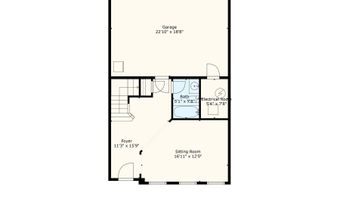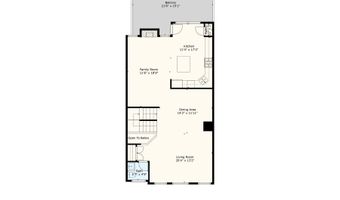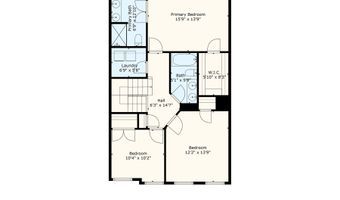Virtual tour available. Discover this 2900 sq. ft. townhome in the sought-after Preserve at Piscataway community! Built in 2008, this 3-bedroom, 3.5-bath home offers a well-designed layout with generous living spaces and modern conveniences. The main entry level features a family room and a full bath, providing flexibility for a guest suite, home office, or entertainment space. The second level boasts an open-concept kitchen with a breakfast area, a formal dining room with a fireplace, a spacious family/living room, and a half bath. A large deck extends your living space, perfect for outdoor relaxation. The home is finished with a mix of hardwood flooring and carpeting, and most rooms are equipped with sensor lights for added convenience. On the third floor, you'll find the primary suite with an ensuite bath, two additional bedrooms, a third full bath, and a laundry area. The property also includes a rear-entry two-car garage, plus an extended driveway allowing parking for up to three additional vehicles. Energy-efficient Tesla solar panels provide added sustainability benefits. As part of The Preserve at Piscataway community, residents enjoy a variety of HOA amenities, including a clubhouse with a workout room and party room, several tot lots, walking trails, full-sized tennis courts, a full-sized basketball court, a half-sized basketball court, and a fenced-in above-ground outdoor pool.
This home is being sold as-is as part of an estate sale. Buyers are encouraged to perform their due diligence.
