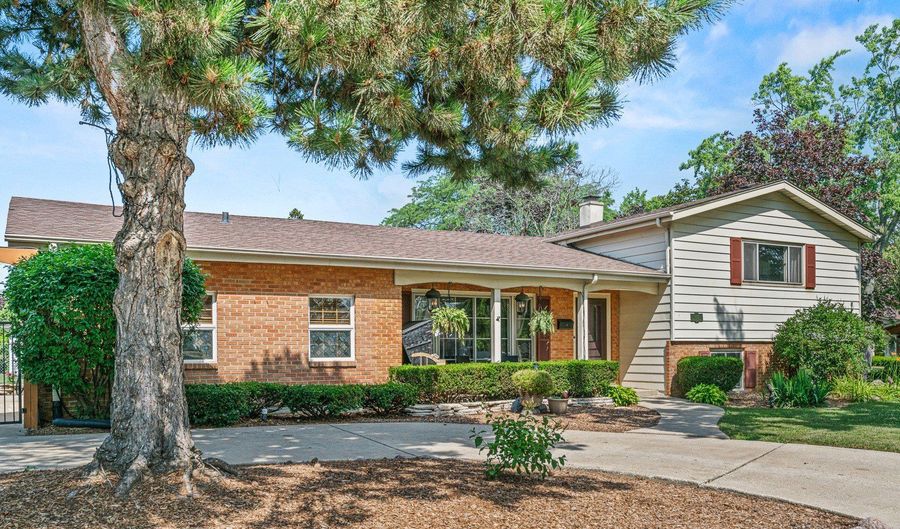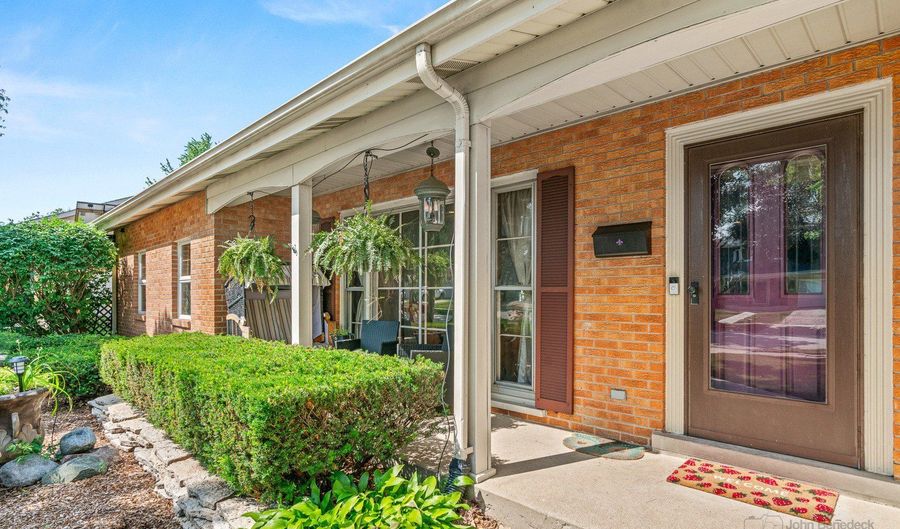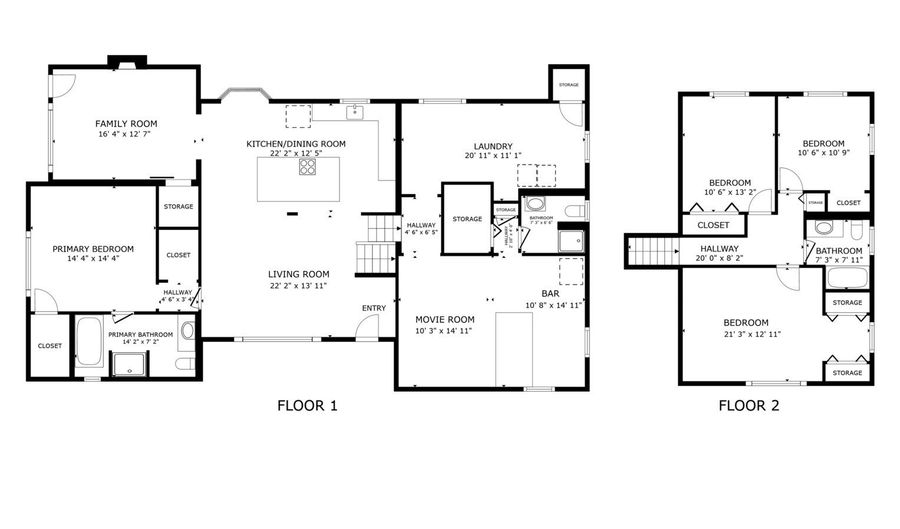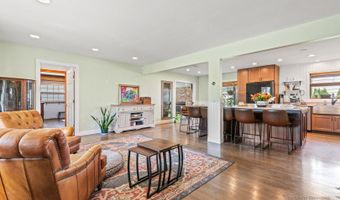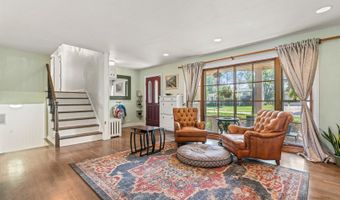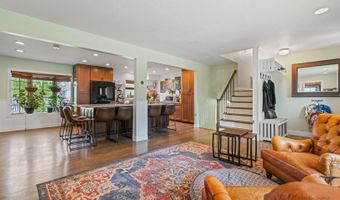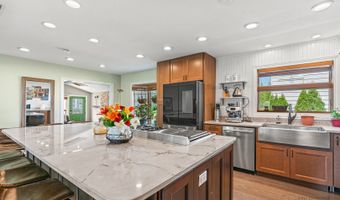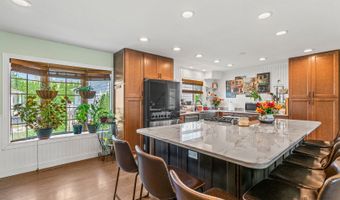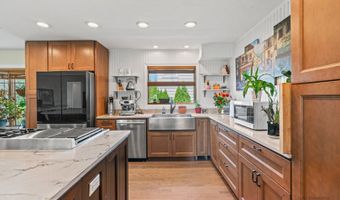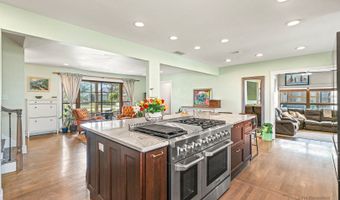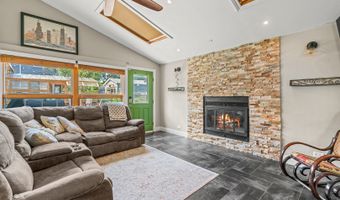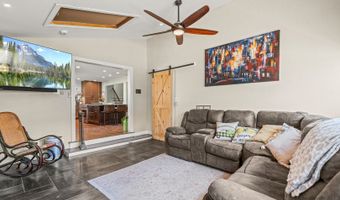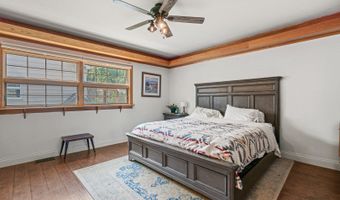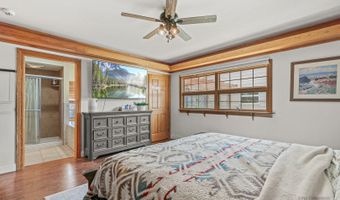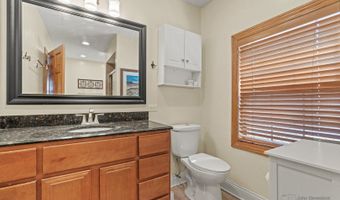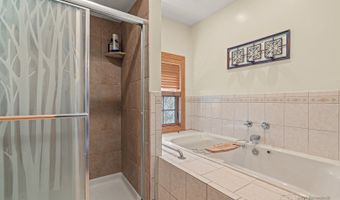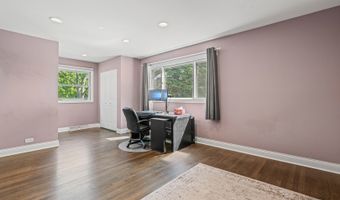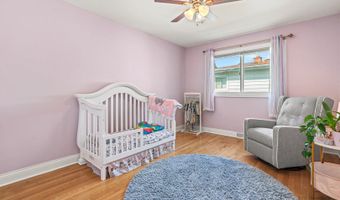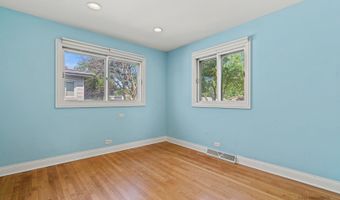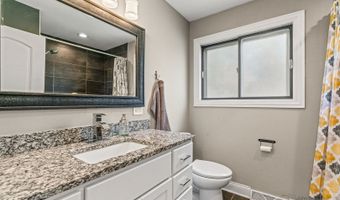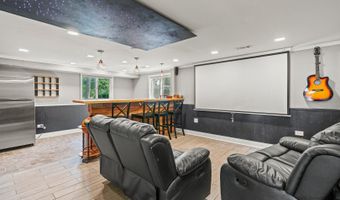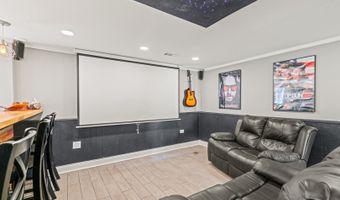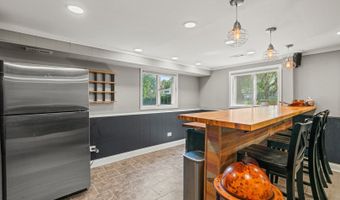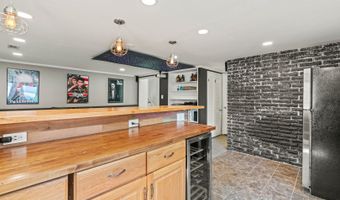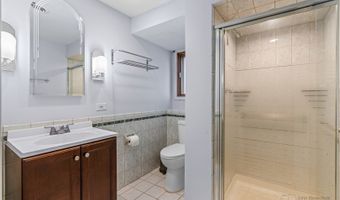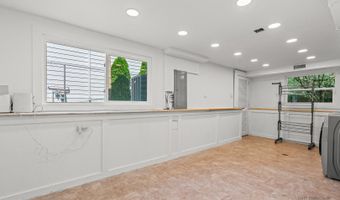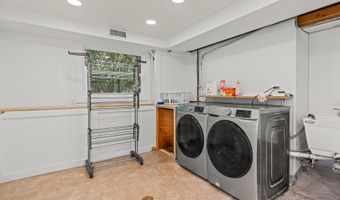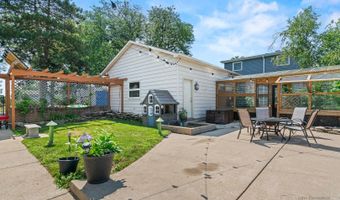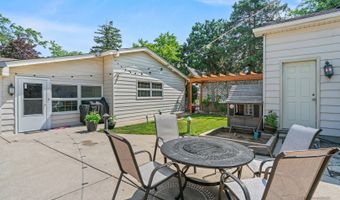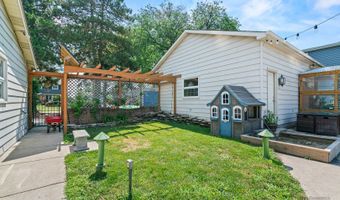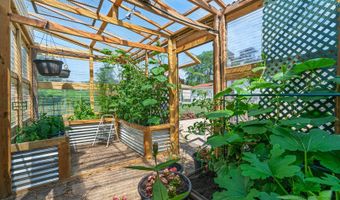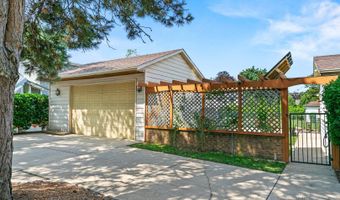330 N Country Club Dr Addison, IL 60101
Snapshot
Description
Beautiful & tastefully updated 4-Bed/ 3-Bath split level home on an extra large 11,000 sq ft lot in Addison! The moment you enter the front door of this wifi enabled home, you're greeted by an open living room and kitchen featuring gorgeous hardwood floors and tons of natural light. The kitchen is a true showpiece with its large natural stone center island, a breakfast bar, high-end SS appliances incl. a 48" stove with a double oven, a large farm sink and plenty of cabinet space! Off of the kitchen, you'll find a cozy family room with vaulted ceilings and a beautiful fireplace. The main level includes a luxurious primary suite complete with an en-suite bath with a soaking tub and separate shower. Upstairs, you'll find 3 more spacious bedrooms and another updated full bath. Head down to the lower level for even MORE living space. The movie room and bar is the perfect place to unwind, it features a projector and screen, sound system, star ceiling, large dry-bar and extra refrigerator. The spacious laundry room and another full bath can also be found on the lower level. The backyard oasis showcases a patio, kids playhouse and sandbox and a fully planted greenhouse with various fruits and veggies. Automated irrigation is set up to use both water via the small fish pond providing fertilizer as well as tap water. Detached extra tall 2.5-car garage. You truly can't beat this home or its location - close to groceries, restaurants, entertainment and more. This completely updated home is ready for you to move in and enjoy all it has to offer on day one! Schedule your tour today!
More Details
Features
History
| Date | Event | Price | $/Sqft | Source |
|---|---|---|---|---|
| Listed For Sale | $539,900 | $189 | Redfin Corporation |
Taxes
| Year | Annual Amount | Description |
|---|---|---|
| 2023 | $10,114 |
Nearby Schools
Elementary School Wesley Elementary School | 0.4 miles away | KG - 05 | |
High School Dupage Alop | 0.7 miles away | 09 - 12 | |
Junior & Senior High School Partners For Success - Old Mill School | 0.7 miles away | 07 - 12 |
