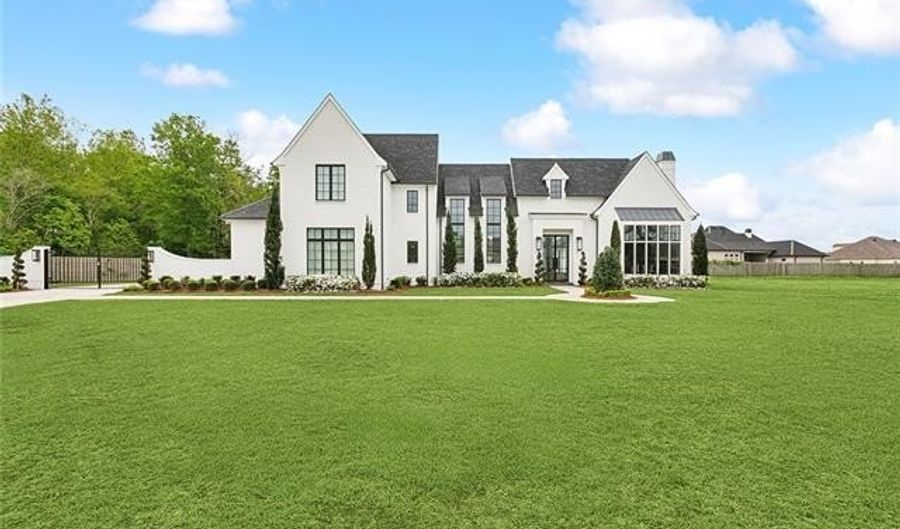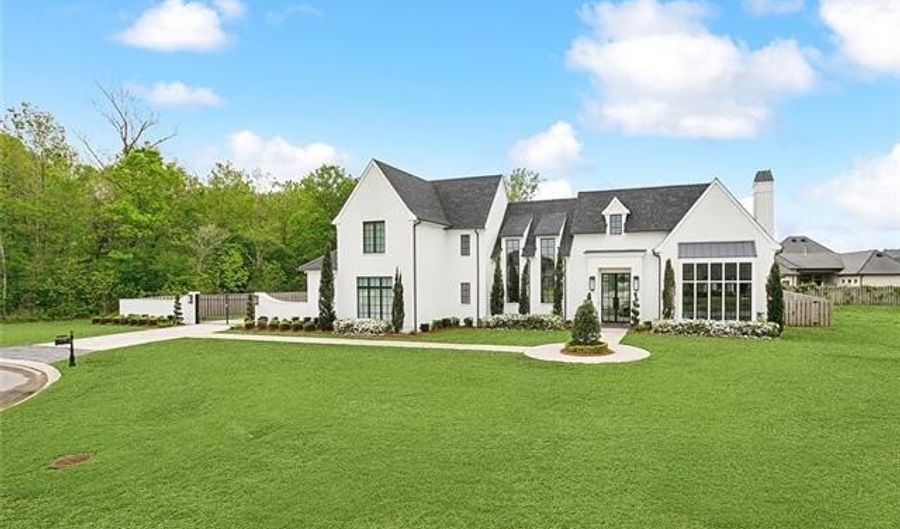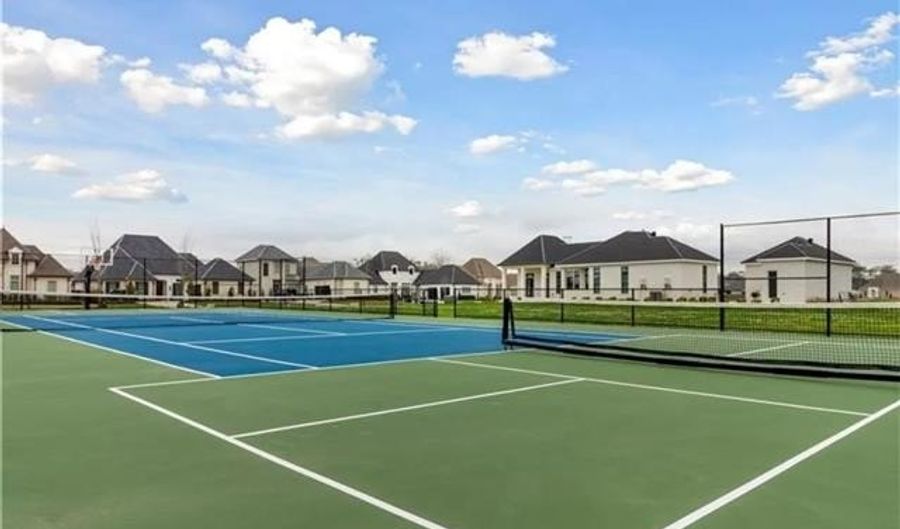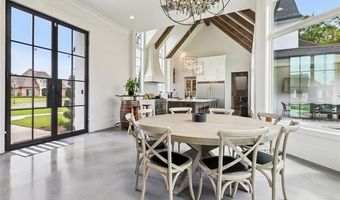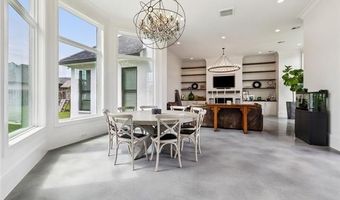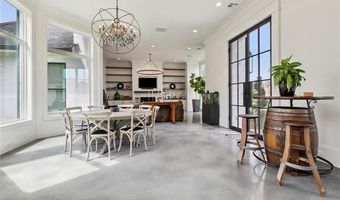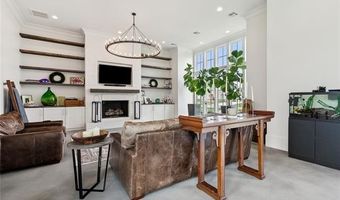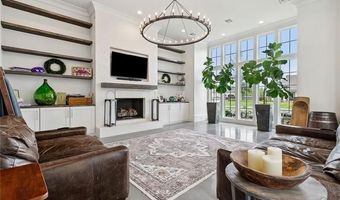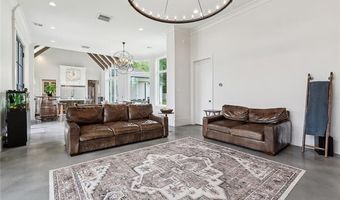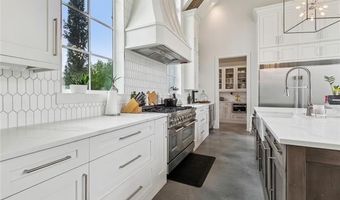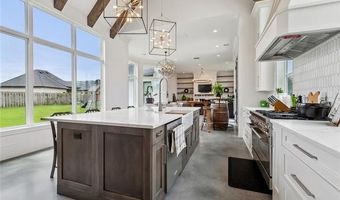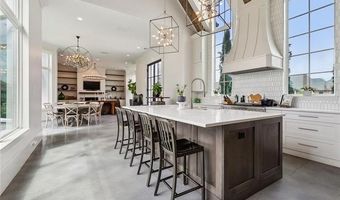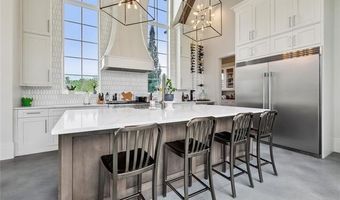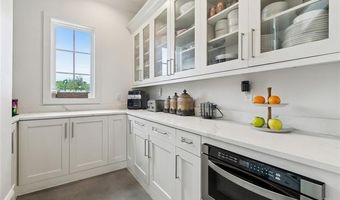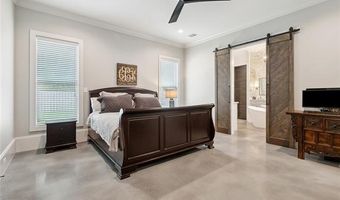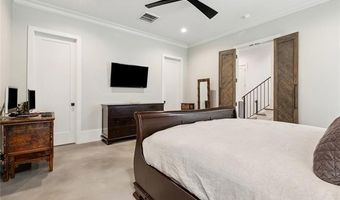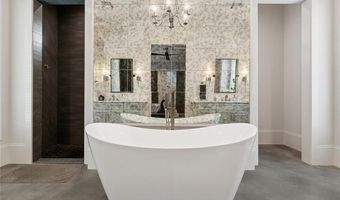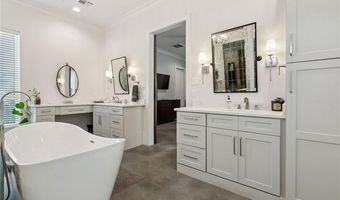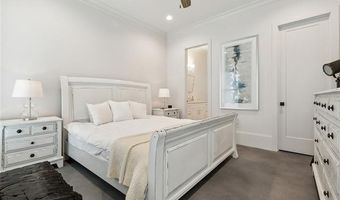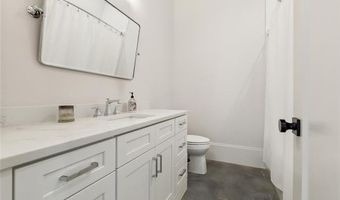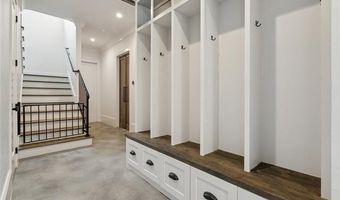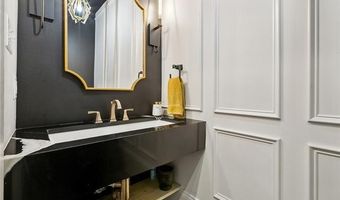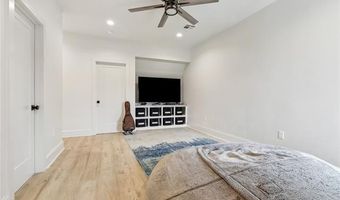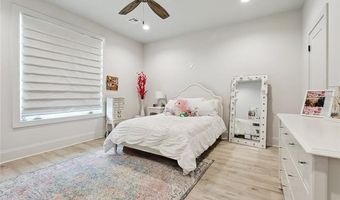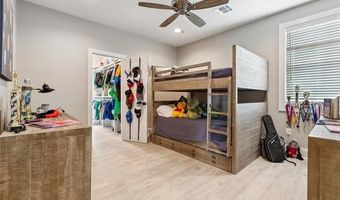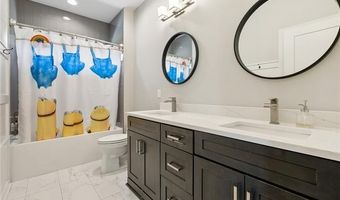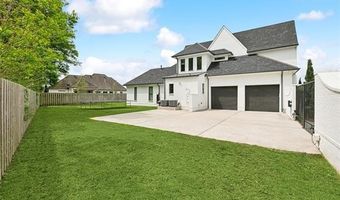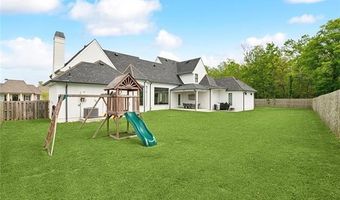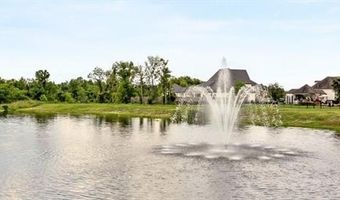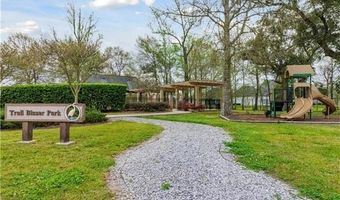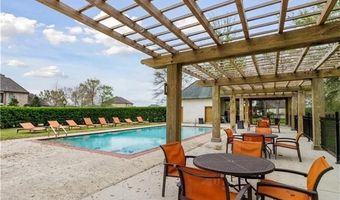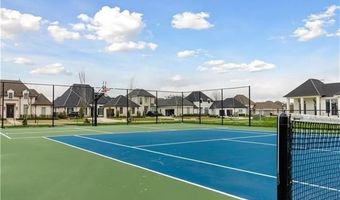WOW is the only Description for this Custom Built Open Concept 4 Bedroom 3 1/2 Bath Home located in the Very Desirable Upscale Parks of Plaquemines Gated Subdivision. Sellers are Transferring and Hate to Sell this Beauty! Great Curb Appeal, Attractive Landscaping, Extra Large Lot with Green space at the end of Cul de Sac that will never be Built on. Walk into a Beautiful Open Entry/Dining Area with Bay Style Windows & Beautiful Fixtures overlooking Backyard, Open to Den/Family Room with Gas Fireplace, Built in Shelving and Cabinetry. Massive Windows in this Room bring in Lots of Light. No Carpet in this home! Soothing Stained Concrete Throughout Lower Floor. Living Area has 12 Ft Ceilings. The Kitchen with a Cathedral Ceiling is any Chef's Delight! Has Oversized Island, Granite Counters, Backsplash almost to the Ceiling along one wall, 6 Burner Commercial Grade Gas Range with Griddle, Wine Rack to Ceiling along with Wine Refrigerator and Sub Zero Refrigerator to Stay! Bonus Butler's Pantry with Sliding Privacy Door, Floor to Ceiling Cabinets, a Built In Microwave, a separate Food Pantry with Shelving from Ceiling to Floor.. both with 10 Ft. Ceilings! Step out onto a 17 x 11 Tiled Rear Covered Porch off of Kitchen...great for a 2nd Outside Dining Area. There are Water and Gas lines for a Future Outdoor Kitchen! A large Primary Bedroom with Extra Large Walk-in Closet has 2 Entrances. Primary Bath has Double Vanities along with Free Standing Tub and Spacious Walk In Shower. Upstairs walk into an Large Common Area with Built in Window Seat and Storage, can be used as a Media Room, Second Den, Office or Playroom! Enjoy 2 more Bedrooms along with Full Bath with Double Vanity off of Common Area. A MudRoom downstairs as you enter from Garage, Large Laundry Room with Cabinets and Full Size Sink. Attached 2 Car Garage has 2 Platform Storage Lifts on Ceiling that will Stay. Large Fenced in Back Yard. Swing Set can Stay. Installed Gas and Generator Switch for Future Generator.
