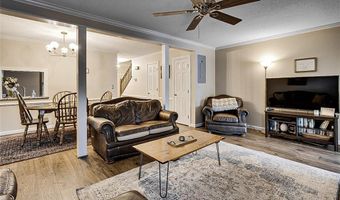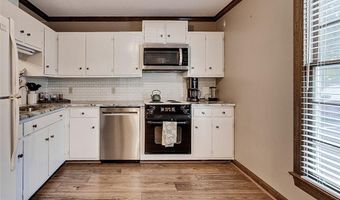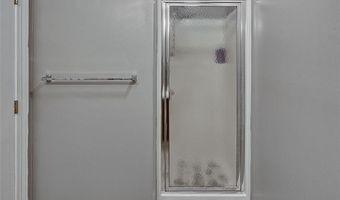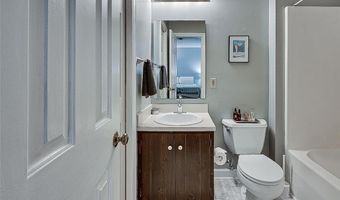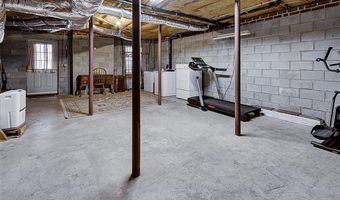330 13 W Presnell St Asheboro, NC 27203
Snapshot
Description
This lovely, well-kept townhome community offers comfort and convenience with a thoughtfully designed layout. Featuring two spacious bedrooms, each with its own en suite bathroom on the second level, the home provides privacy and functionality. The open-concept main floor boasts a half bath, a cozy wood-burning fireplace, a kitchen with granite countertops, and a convenient pass-through to the dining area. A bright sunroom adds extra living space, perfect for relaxing or creating a home office. Outdoor living is easy with a deck and lower patio that flows into the unfinished basement, offering plenty of storage or expansion potential. The laundry is located in the basement, with an additional set of hookups on the second floor for added flexibility.
More Details
Features
History
| Date | Event | Price | $/Sqft | Source |
|---|---|---|---|---|
| Listed For Sale | $198,500 | $142 | Re/Max Central Realty |
Expenses
| Category | Value | Frequency |
|---|---|---|
| Home Owner Assessments Fee | $200 | Monthly |
Nearby Schools
Elementary School Charles W Mccrary Elementary | 0.1 miles away | KG - 05 | |
Elementary School Donna L Loflin Elementary | 0.9 miles away | PK - 05 | |
Elementary School Lindley Park Elementary | 1.1 miles away | PK - 05 |








