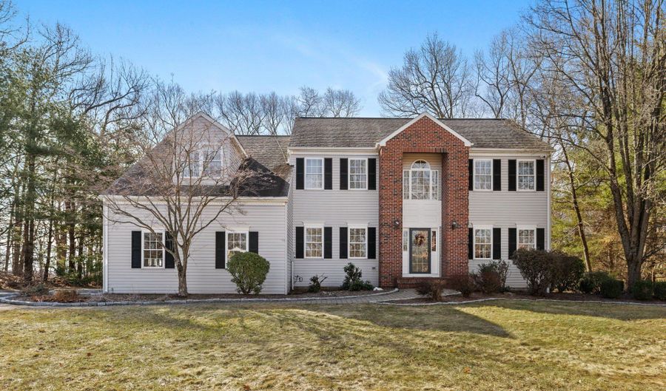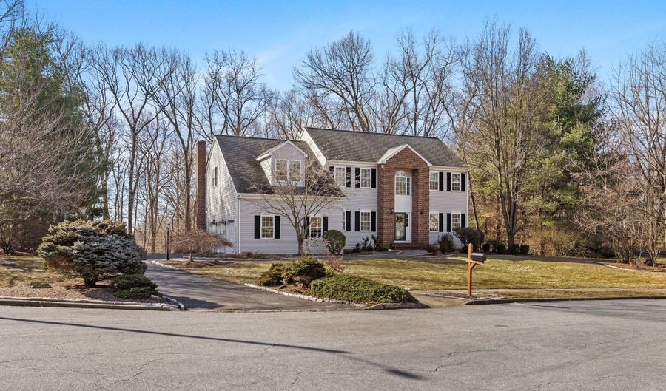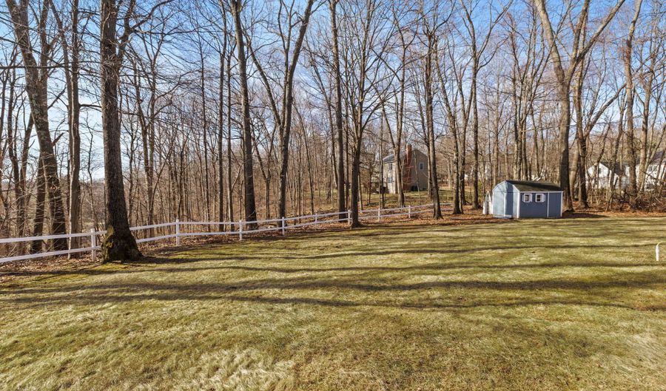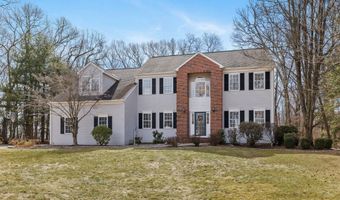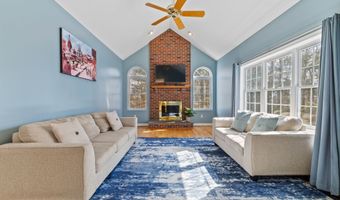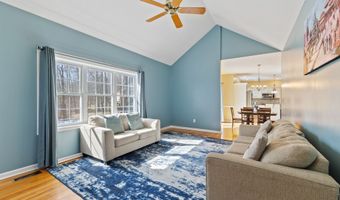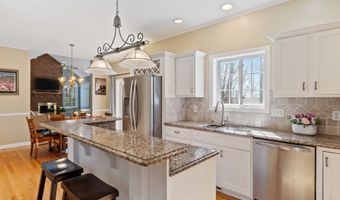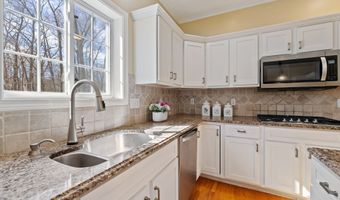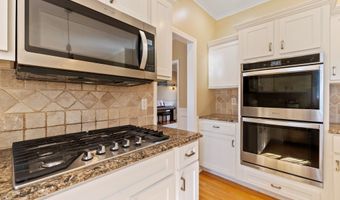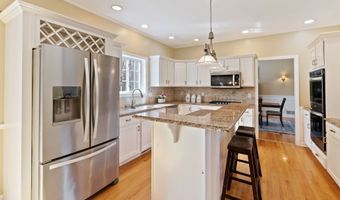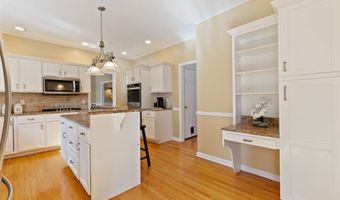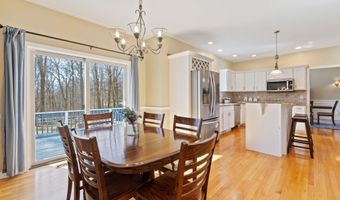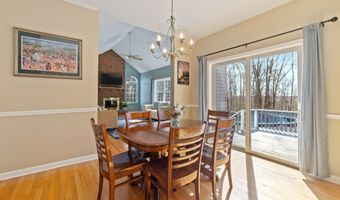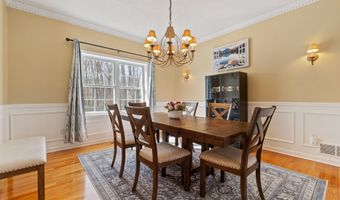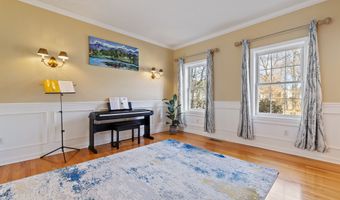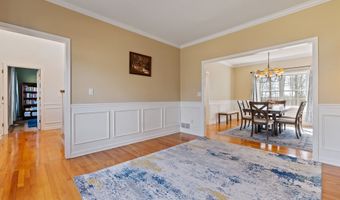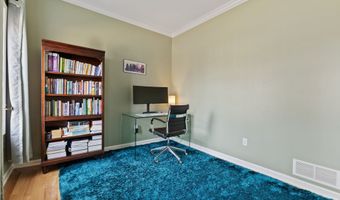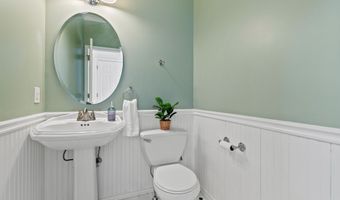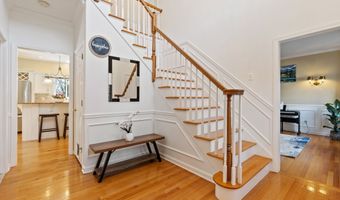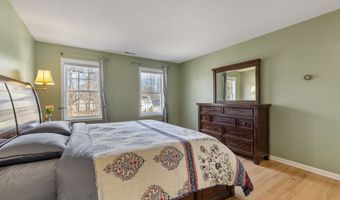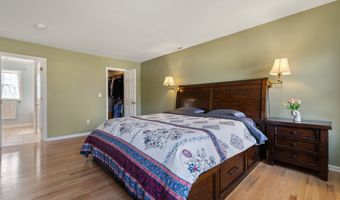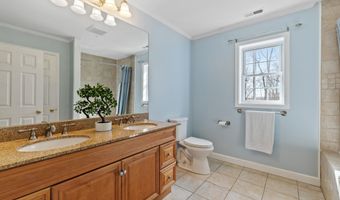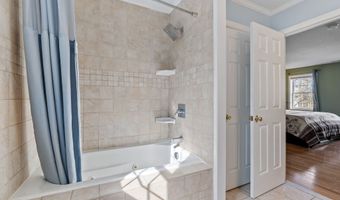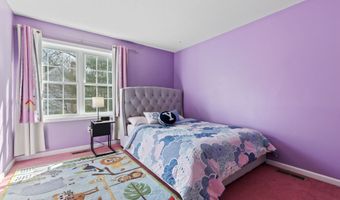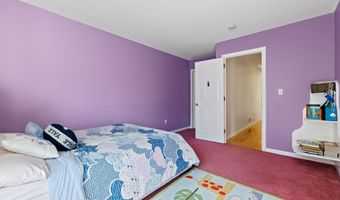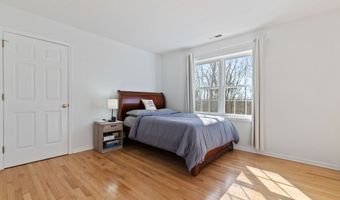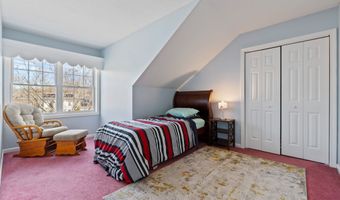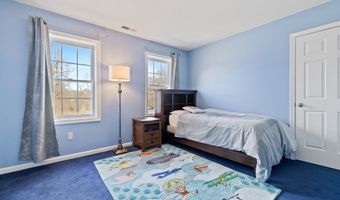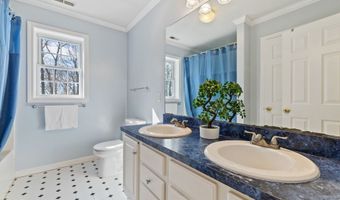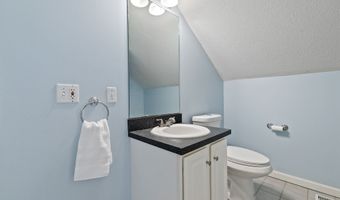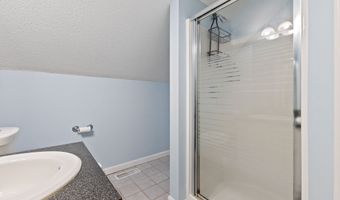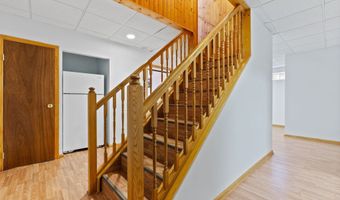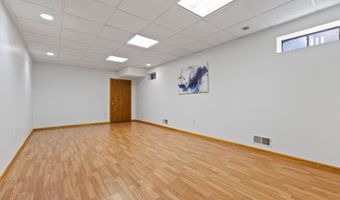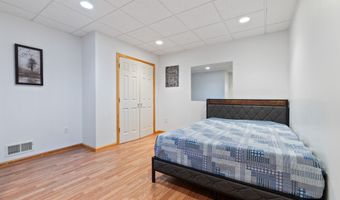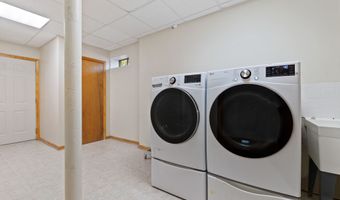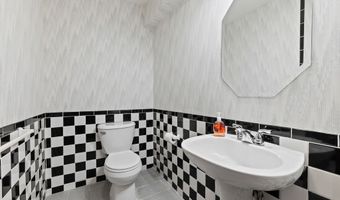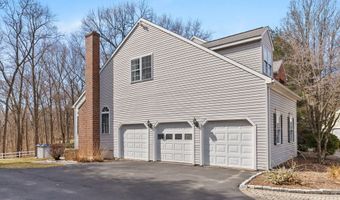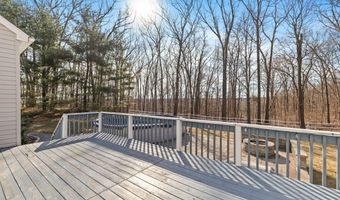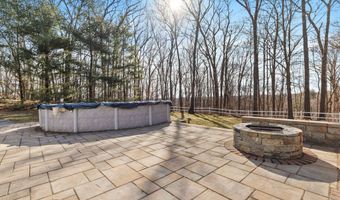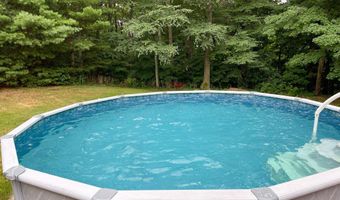33 Roxbury Ct Cheshire, CT 06410
Snapshot
Description
Nestled on a quiet cul-de-sac, this beautiful 5-bedroom, 4.5-bath Colonial offers over 2900sq ft of living space, plus an additional 750sq ft in the finished lower level. A perfect blend of elegance and functionality, this home boasts hardwood floors (installed 2022) throughout the main level and the upstairs hall. The interior was painted in 2022. The eat-in kitchen is a chef's dream and was updated in 2022, featuring granite countertops, stainless steel appliances, a center island w/barstool seating, gas cooktop, double wall oven. A slider opens to an expansive deck, perfect for entertaining. Adjacent is a spacious & sun-filled family room, complete w/a cathedral ceiling & wood-burning fireplace. The formal living & dining rooms add classic charm & ample space for gatherings. Upstairs, the Primary Suite offers a walk-in closet & a full bath with double sinks & a jetted tub/shower combo. 4 additional bedrooms share a full bath w/double sinks & a tub/shower combo. The finished lower level provides incredible versatility with a large rec/play room, an additional room ideal for a guest suite, home gym or second office, a full bath w/a stall shower, & laundry room. Outside you can enjoy the paver patio and fireplace installed in 2023 & above-ground pool that was installed in 2020. A 3-ca garage adds convenience and ample storage. A decorative fence was added in 2023. New Cair motor replaced this past July. **Back on the market as previous buyers could not obtain mortgage.
More Details
Features
History
| Date | Event | Price | $/Sqft | Source |
|---|---|---|---|---|
| Price Changed | $795,000 -3.05% | $217 | KW Legacy Partners | |
| Price Changed | $819,999 -3.52% | $223 | KW Legacy Partners | |
| Listed For Sale | $849,900 | $232 | KW Legacy Partners |
Nearby Schools
High School Webster Correctional Institute | 1 miles away | 10 - 12 | |
Junior & Senior High School Manson Youth Institution | 1 miles away | 08 - 12 | |
High School Cheshire Correctional Center | 1.2 miles away | 10 - 12 |
