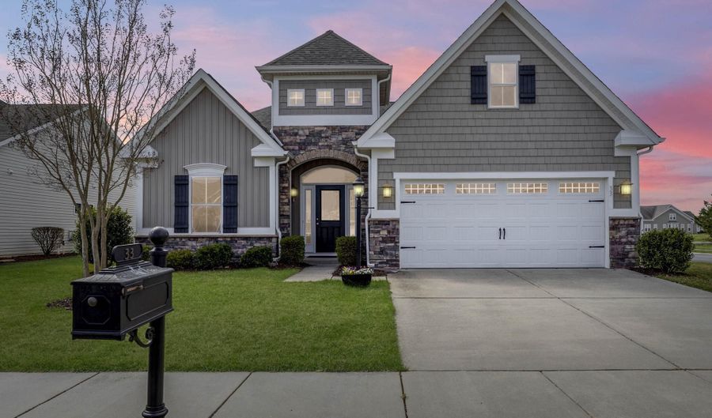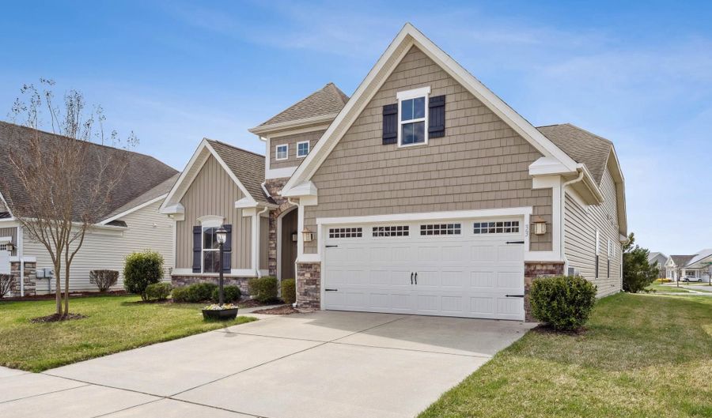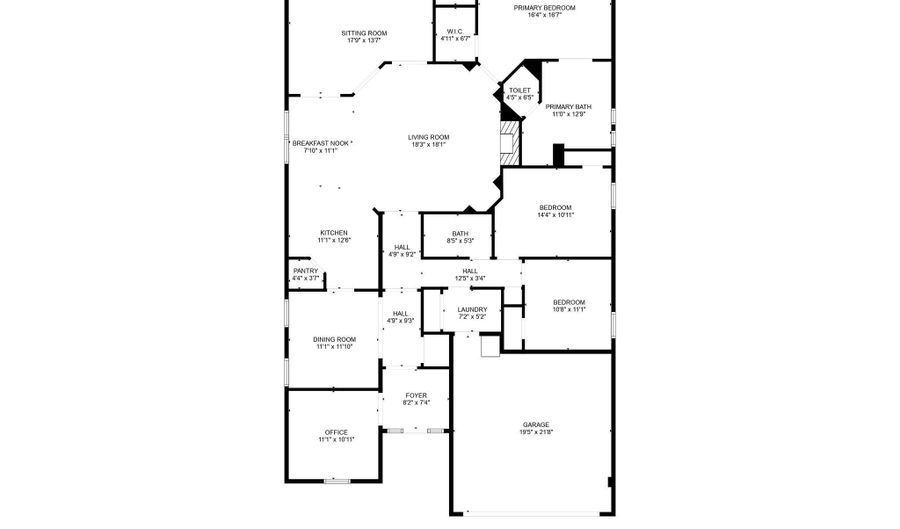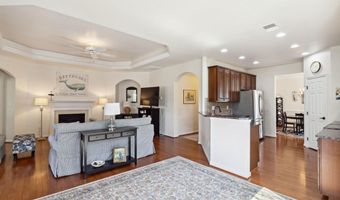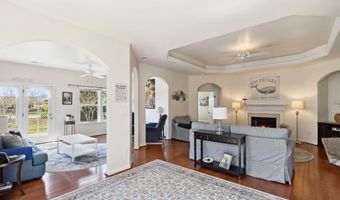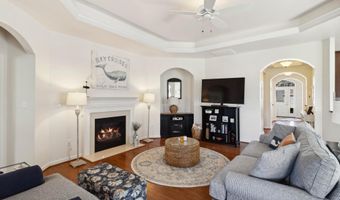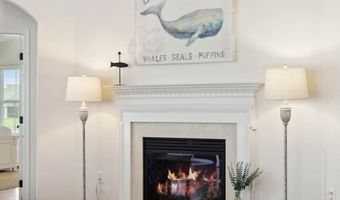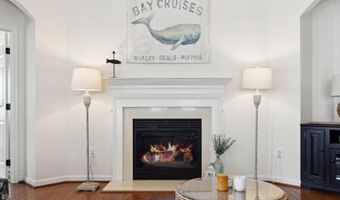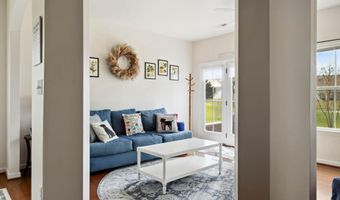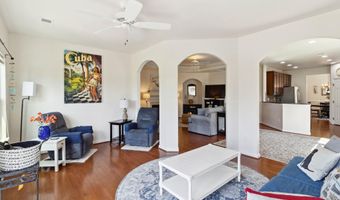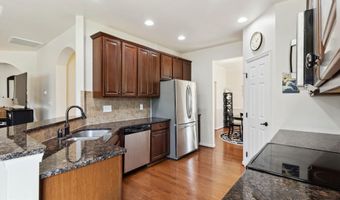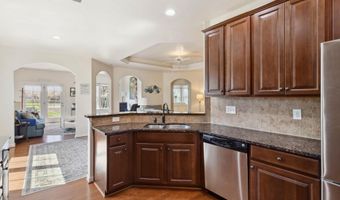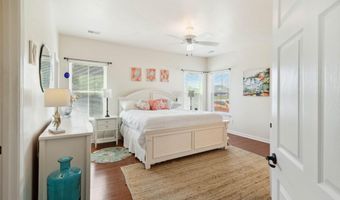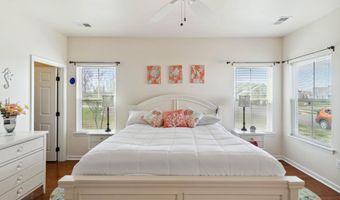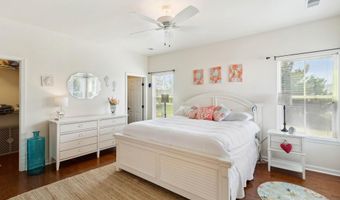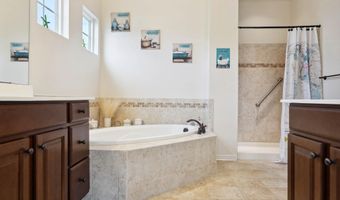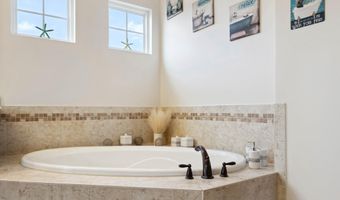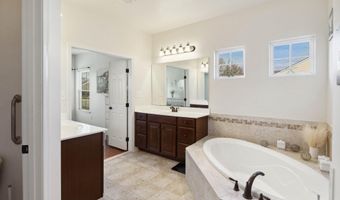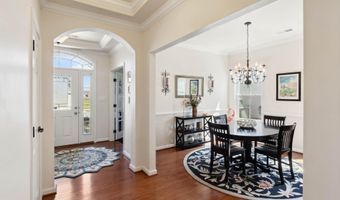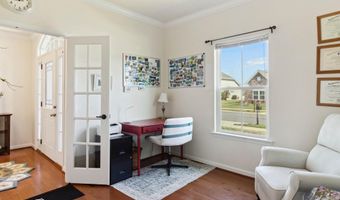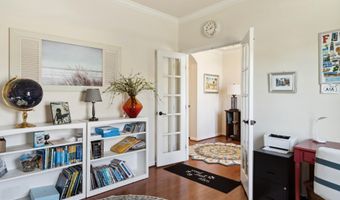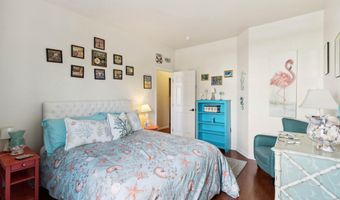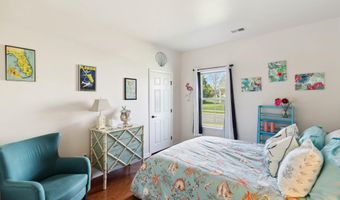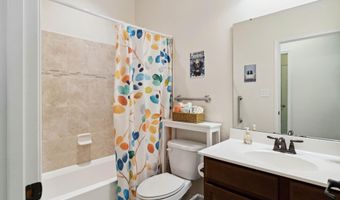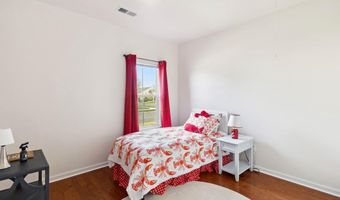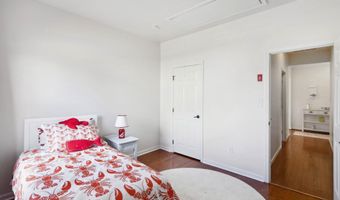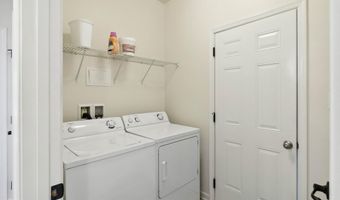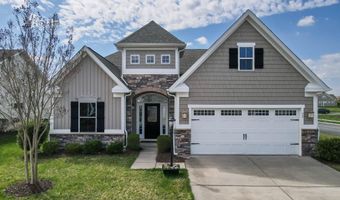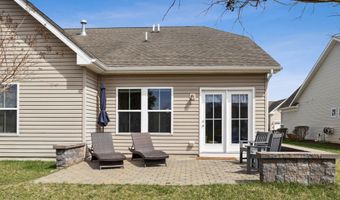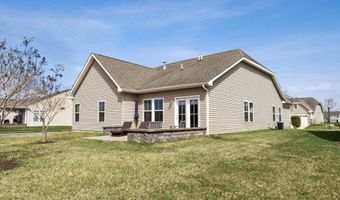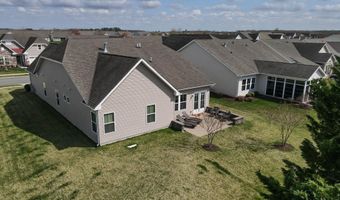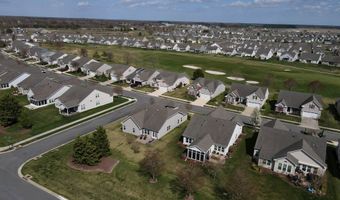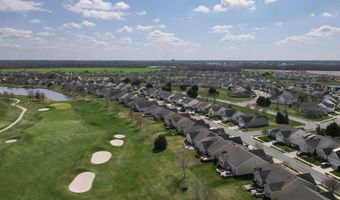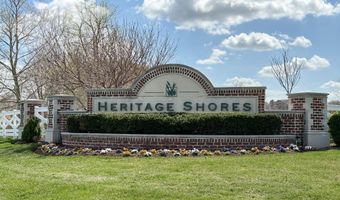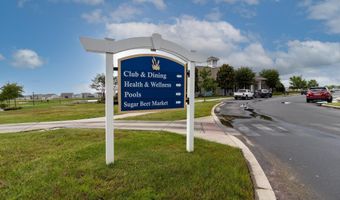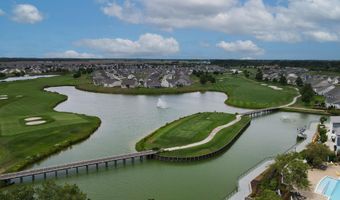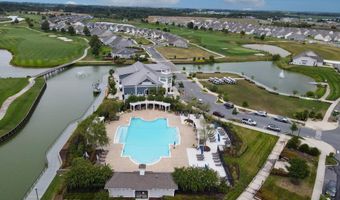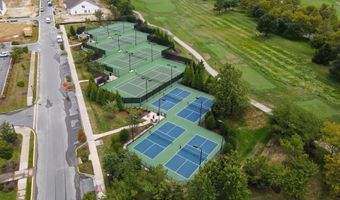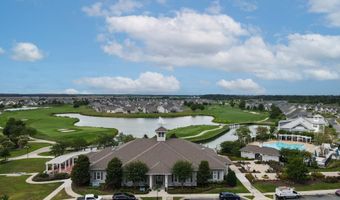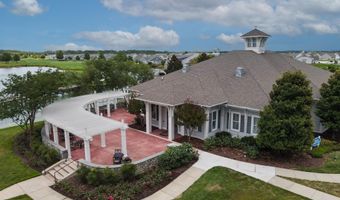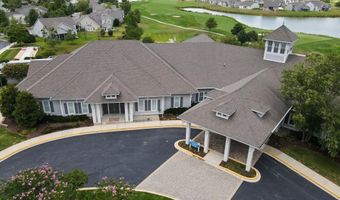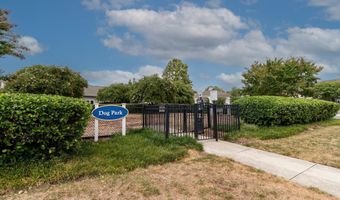33 RUDDY DUCK Ln Bridgeville, DE 19933
Snapshot
Description
Welcome to effortless living in the vibrant Active Adult Community of Heritage Shores! This beautifully maintained 3-bedroom, 2-bathroom single-level home offers a seamless blend of comfort and sophistication.
Step inside to an open floor plan where the living room boasts a tray ceiling and gas fireplace, creating a cozy yet elegant ambiance. Adjacent is a bright sitting room, flooded with natural light from French doors leading to the back patio—perfect for morning coffee or evening relaxation. The kitchen is a chef’s delight, featuring all of your modern conveniences plus space for a breakfast area. A formal dining room just off the kitchen sets the stage for memorable gatherings.
A dedicated office space provides a quiet retreat for work or hobbies. The primary suite is a true sanctuary with two walk-in closets and a luxurious ensuite bath complete with a soaking tub, stall shower, two separate vanities, and a private water closet. Two additional bedrooms share a well-appointed hall bath, offering comfort and convenience for guests. A separate laundry room provides direct access to the attached garage.
Outside, a concrete driveway and stylish stone siding enhance the home’s curb appeal. But the real highlight? The incredible community amenities! Enjoy an 18-hole golf course, dog park, pond with kayak launch, and a large clubhouse. Stay active with indoor and outdoor pools, Tennis & Pickleball Courts, and a state-of-the-art fitness center. Unleash your creativity in the woodworking shop, dine at the on-site restaurants, and browse the community shop. Conveniently located just off Route 13, commuting is a breeze.
Come experience the Heritage Shores lifestyle—where every day feels like a getaway! Schedule your tour today.
More Details
Features
History
| Date | Event | Price | $/Sqft | Source |
|---|---|---|---|---|
| Listed For Sale | $414,000 | $192 | Keller Williams Realty |
Expenses
| Category | Value | Frequency |
|---|---|---|
| Home Owner Assessments Fee | $320 | Monthly |
Taxes
| Year | Annual Amount | Description |
|---|---|---|
| $3,728 |
