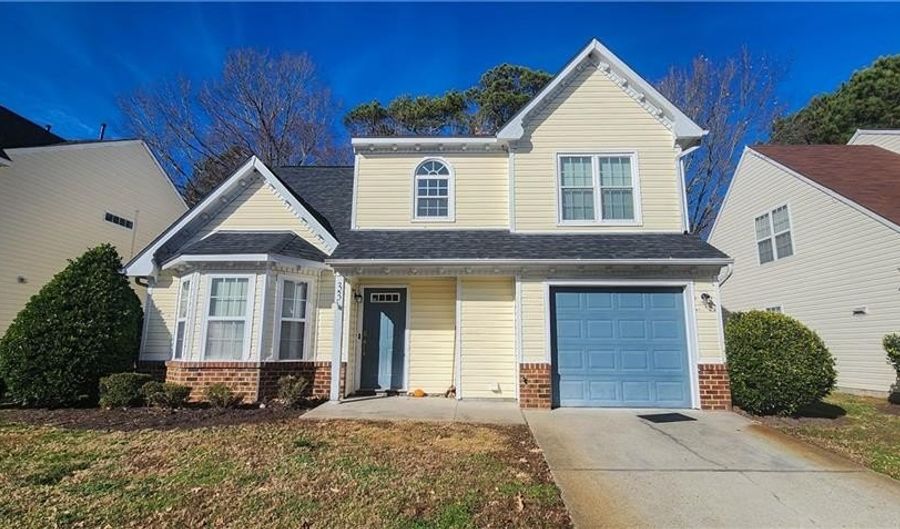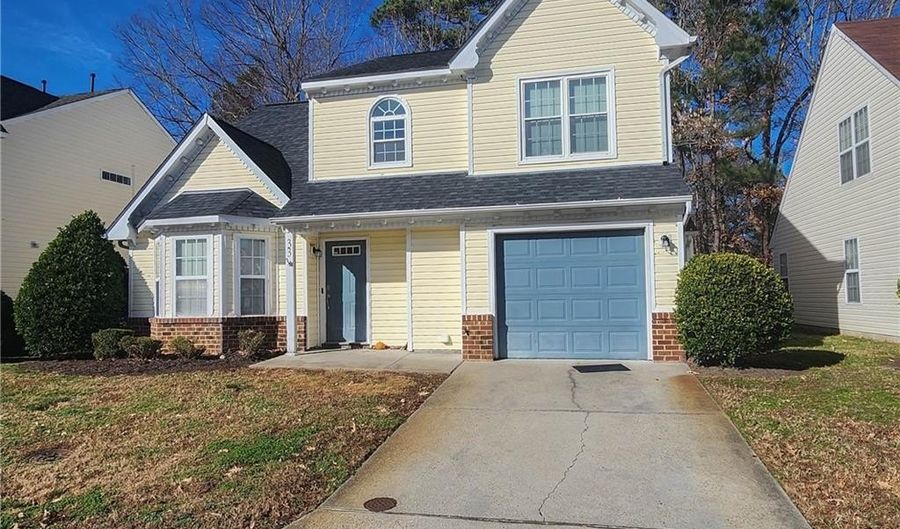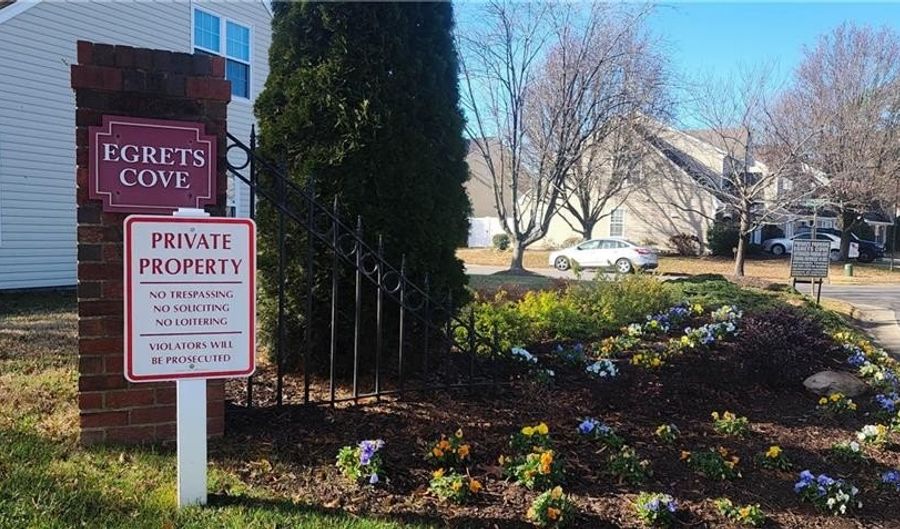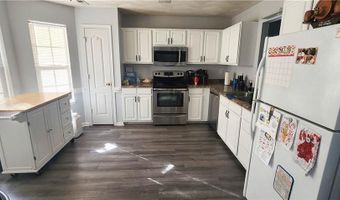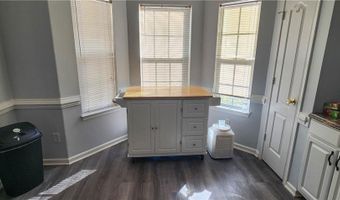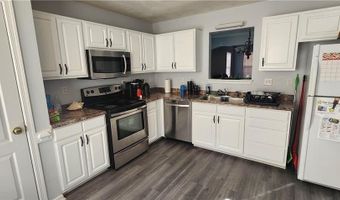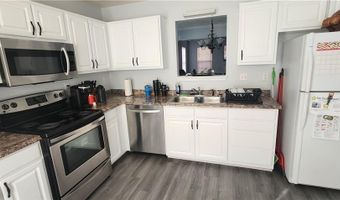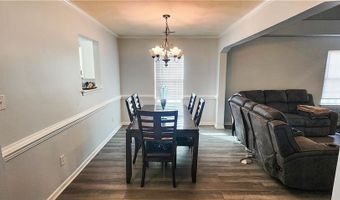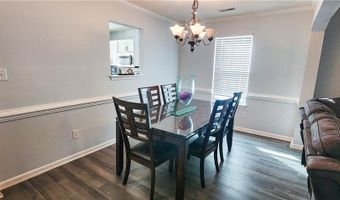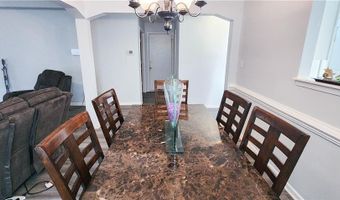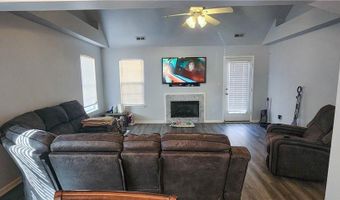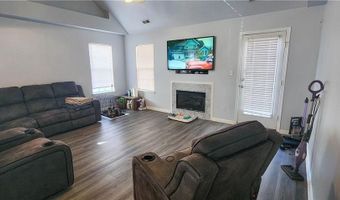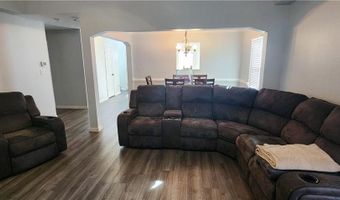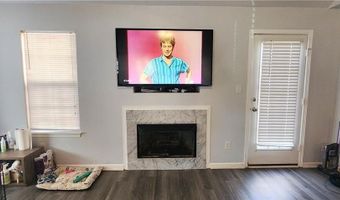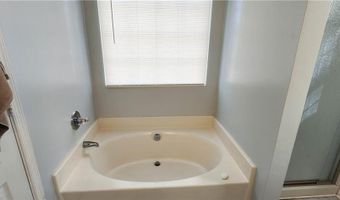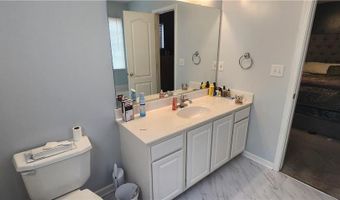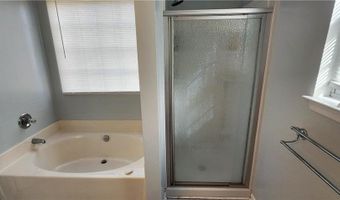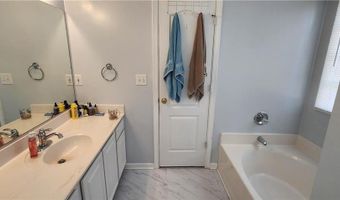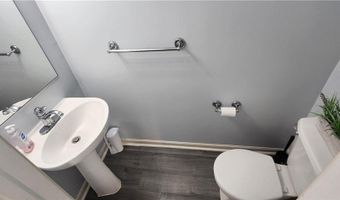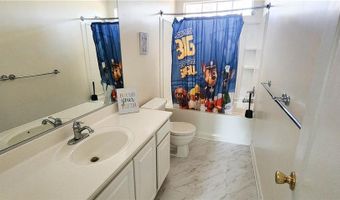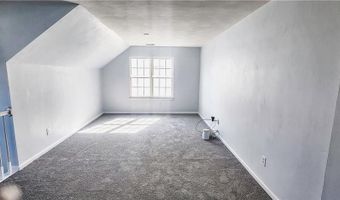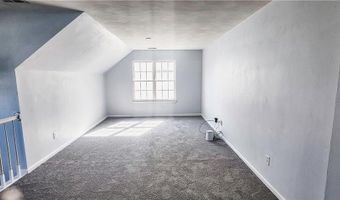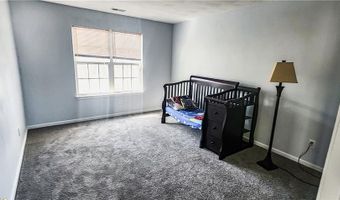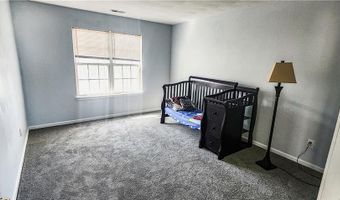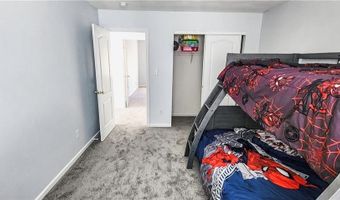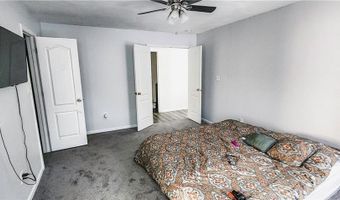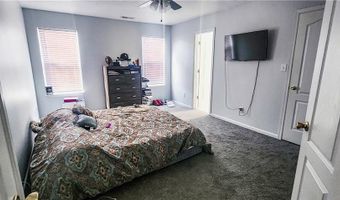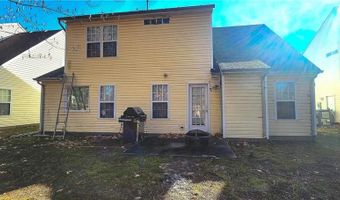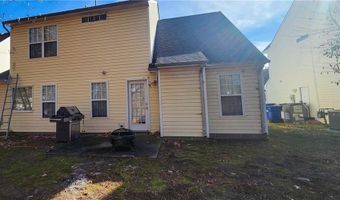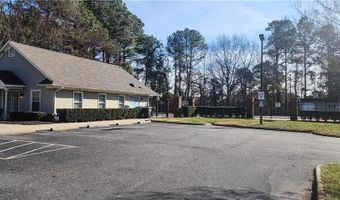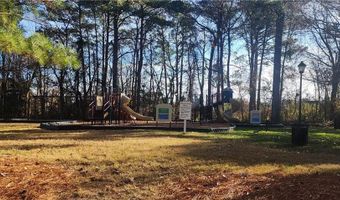33 Creekside Drive Dr 8Portsmouth, VA 23703
Snapshot
Description
Welcome to your dream home! This spacious 3-bedroom, 2.5-bath residence offers over 2,000 square feet of comfortable living space. The open-concept design features cathedral ceilings, dining and living areas. Includes stainless Steel appliances, LVP Flooring & Newly installed carpet. The home is part of a well-maintained community with a homeowners association that takes care of ground maintenance, giving you more time to enjoy life. Community amenities includes a pool and a playground, perfect for family fun and leisure. Pet-friendly policies mean your furry friends are welcome too. With its blend of space, convenience, and community charm, this property is more than a house—it’s the perfect place to call home. Don't miss the opportunity to make it yours!
More Details
Features
History
| Date | Event | Price | $/Sqft | Source |
|---|---|---|---|---|
| Listed For Sale | $339,900 | $162 | Fit Realty |
Expenses
| Category | Value | Frequency |
|---|---|---|
| Home Owner Assessments Fee | $40 | Monthly |
| Other | $125 |
Taxes
| Year | Annual Amount | Description |
|---|---|---|
| $3,891 |
Nearby Schools
High School Churchland High | 1.4 miles away | 09 - 12 | |
Elementary School Churchland Elementary | 1.3 miles away | PK - 06 | |
Pre-Kindergarten Dac Center | 1.7 miles away | PK - PK |
